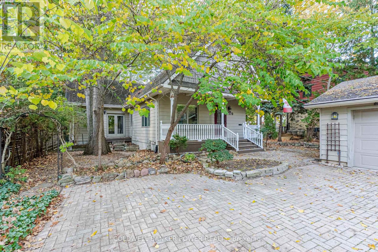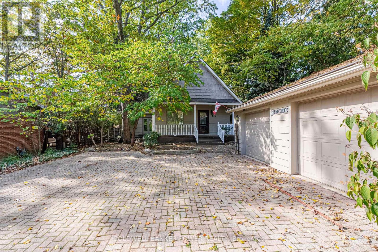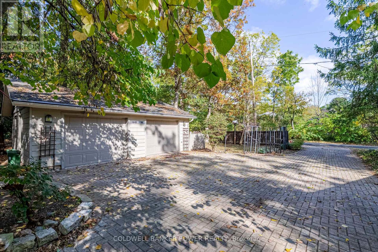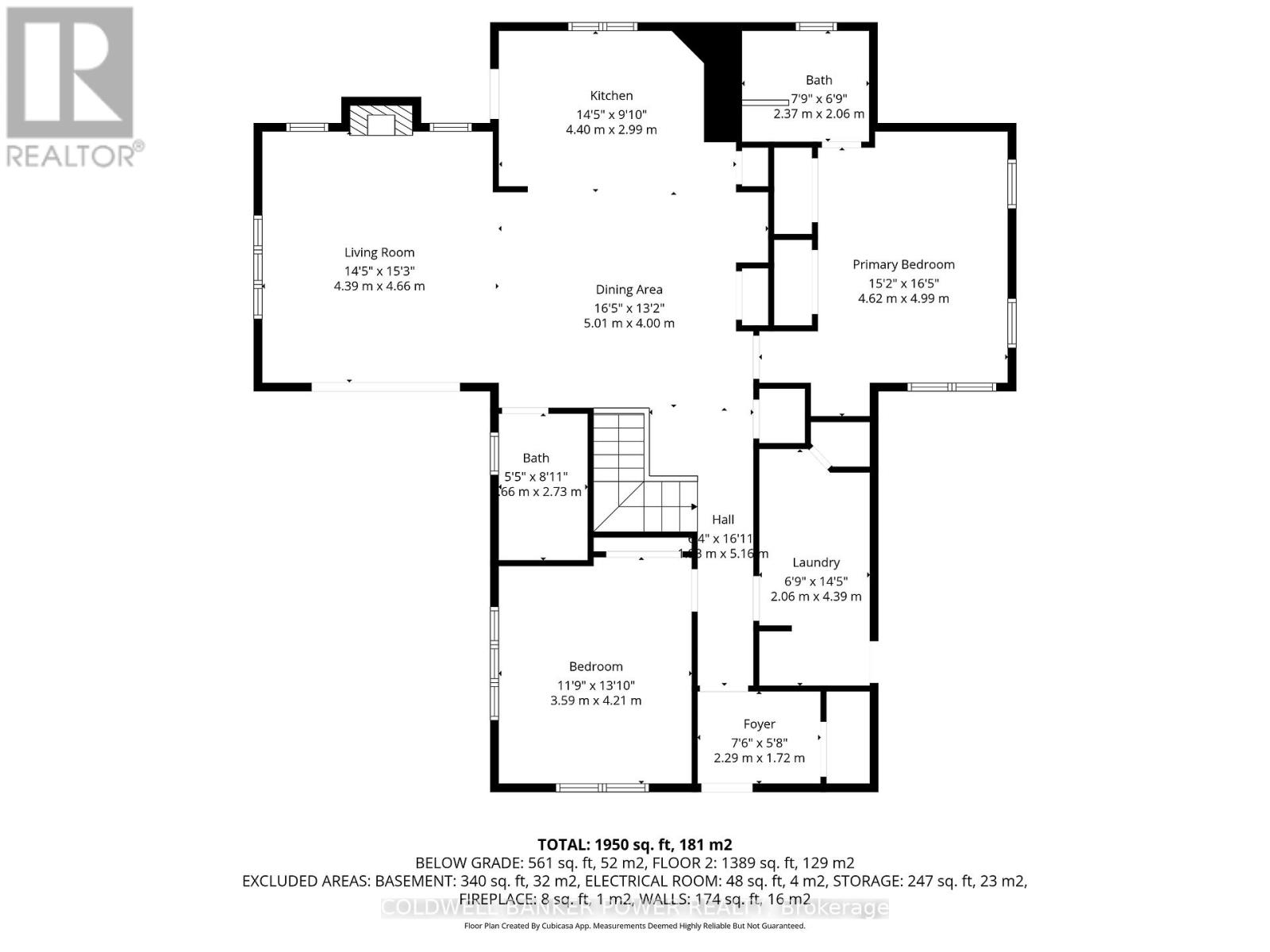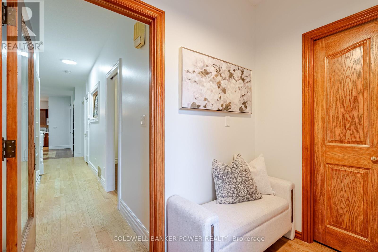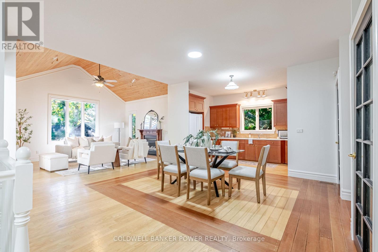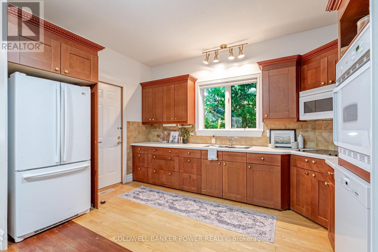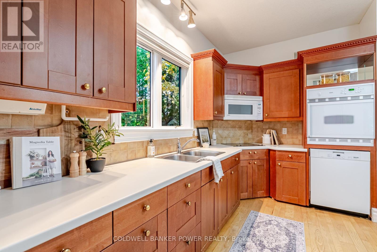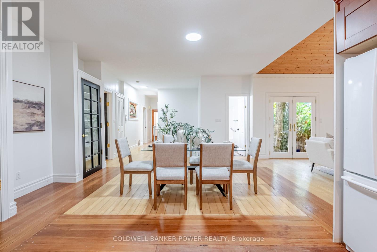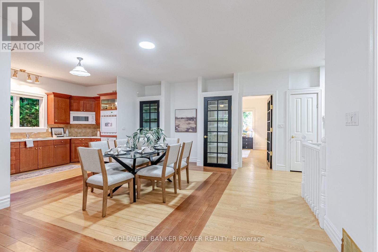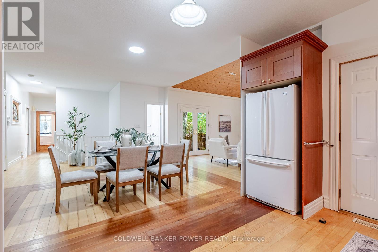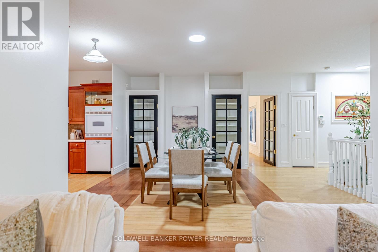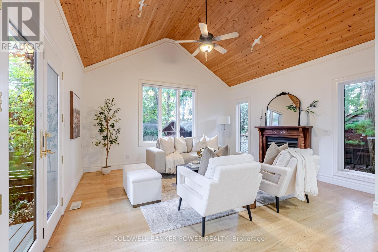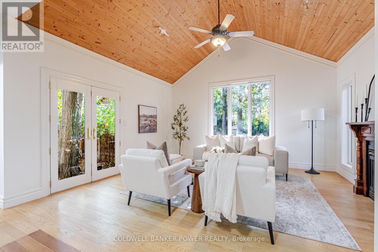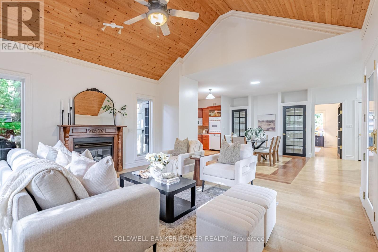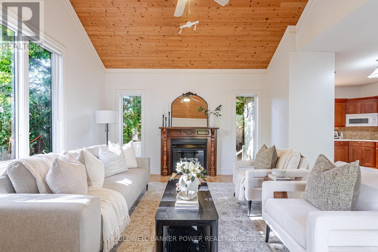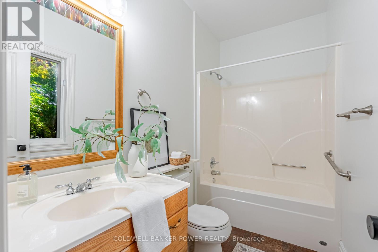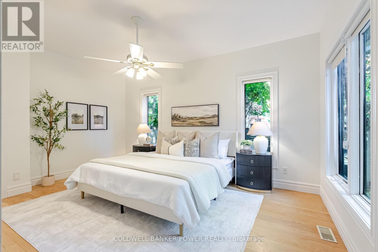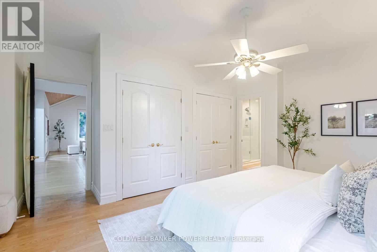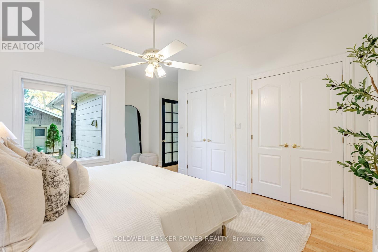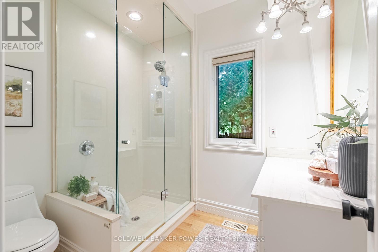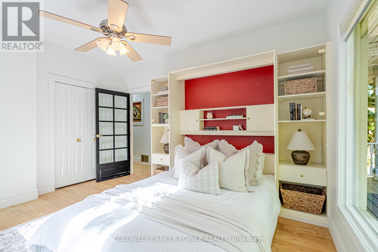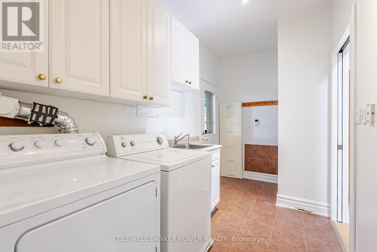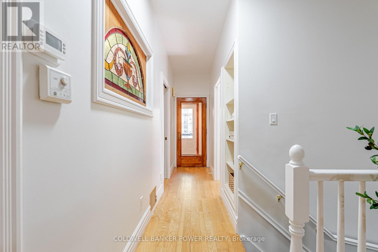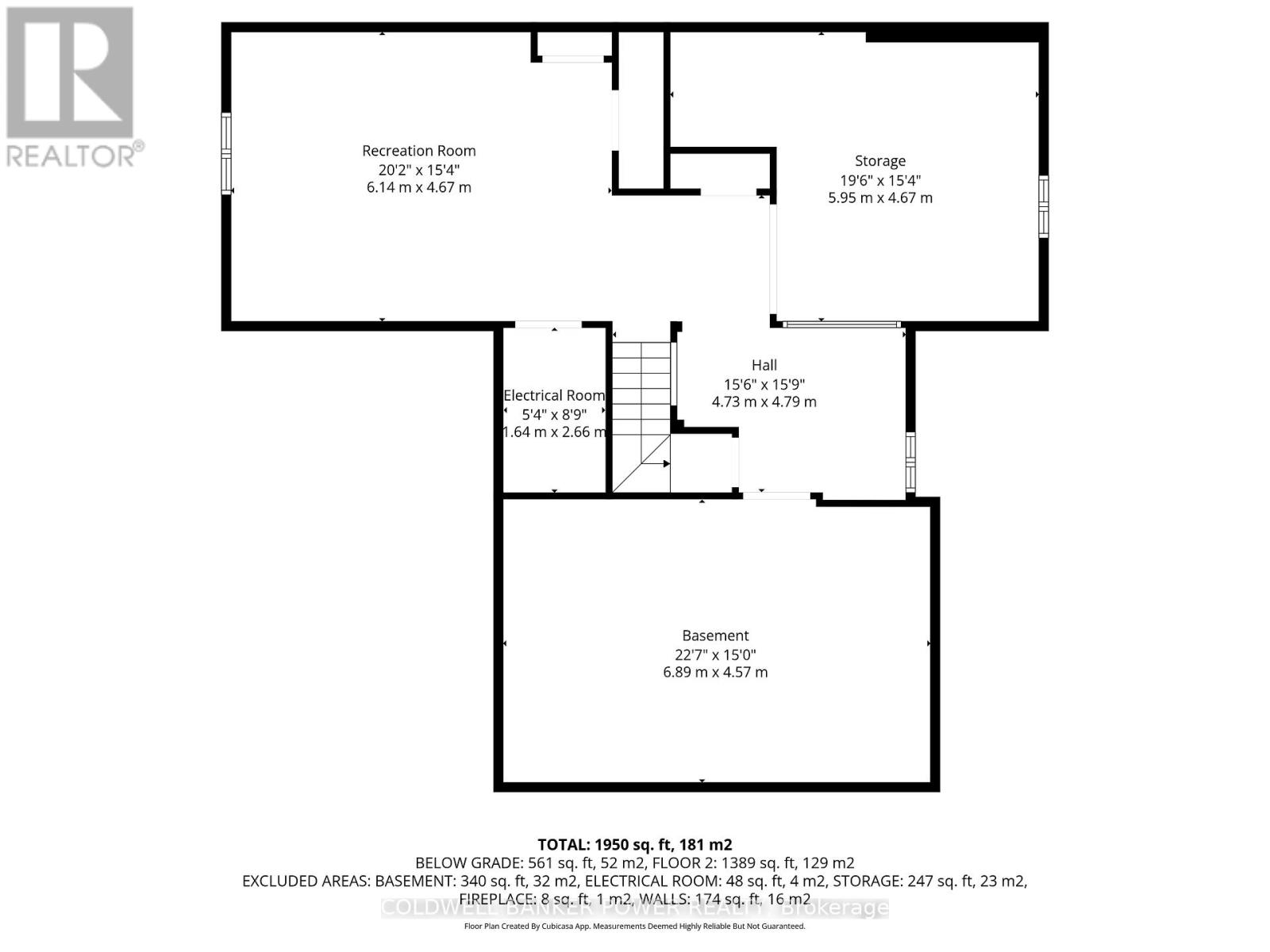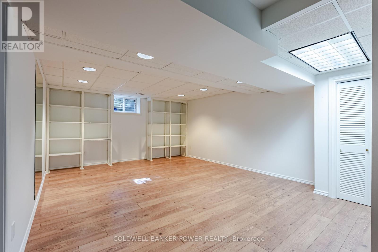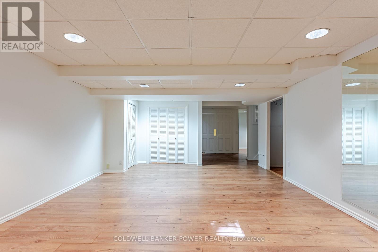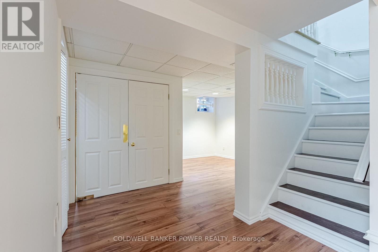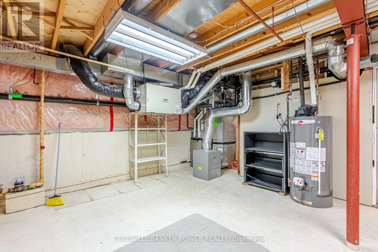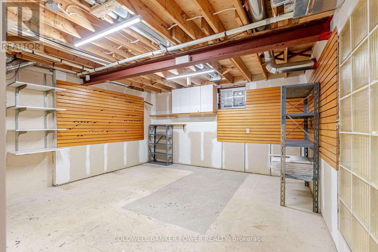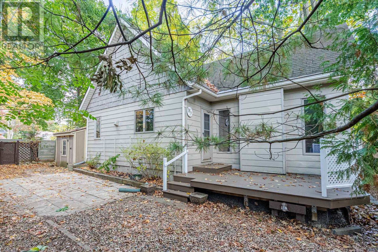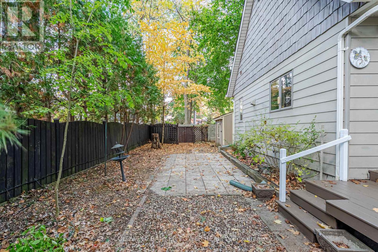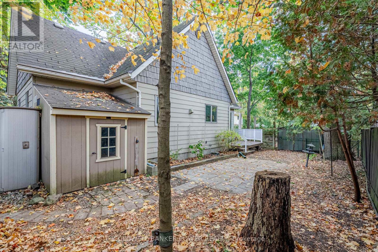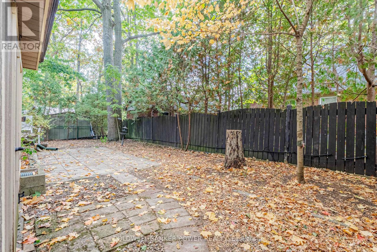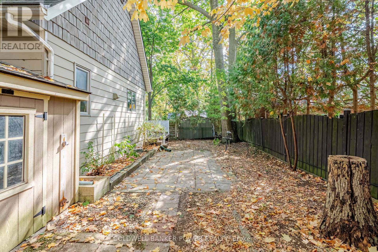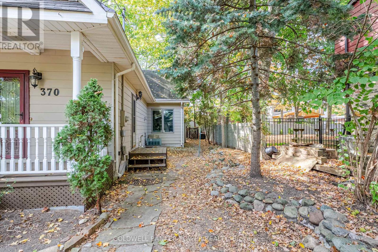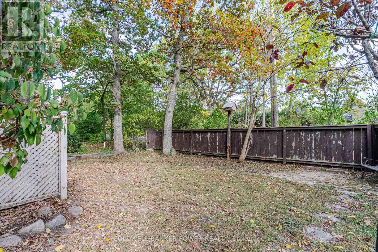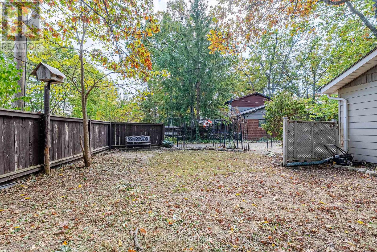370 Hazel Avenue London North, Ontario N6H 3R6
$649,900
Nestled in the desirable Old Hazelden subdivision of Oakridge, this rare detached one-floor home with a double-car garage is tucked away on a quiet, tree-lined dead-end street-offering exceptional privacy and tranquility. A true gem for those looking to invest in a prime location, this property presents a unique opportunity to live in one of London's most established and sought-after neighbourhoods. Surrounded by mature trees and steps from the Thames Valley Golf Course and Thames River, the home offers easy access to scenic walking trails, top ranked schools, Sifton Bog, Hazelden Park, and Springbank Park-perfect for nature lovers and outdoor enthusiasts. Inside, the main floor features two spacious bedrooms, including a primary suite with a 3-piece ensuite, a second full bathroom, and the convenience of main floor laundry. The kitchen offers a smart layout with excellent potential for future renovation, opening into a generous dining area and a warm, welcoming family room with vaulted ceilings, gas fireplace, and hardwood floors throughout. The lower level is partially finished with great ceiling height and offers a large rec room, workshop, craft area, and ample storage-ideal for customization or further development. The property offers exceptional outdoor living with three distinct spaces designed for relaxation and entertaining. Two private front courtyards provide a peaceful retreat-one featuring a deck off the family room, ideal for morning coffee or quiet evenings, and the other offering a beautiful space at the front of the lot. At the rear, a spacious deck off the kitchen extends your living space outdoors, perfect for summertime dining or enjoying the mature, tree-lined surroundings. A charming covered front porch completes the home's inviting outdoor appeal and oversized double garage with automated doors great for parking cars or workshop. This home is perfect for first-time buyers, young professionals, new families and empty nesters. (id:53488)
Property Details
| MLS® Number | X12462627 |
| Property Type | Single Family |
| Community Name | North Q |
| Amenities Near By | Park, Schools |
| Community Features | Community Centre |
| Equipment Type | Water Heater |
| Features | Cul-de-sac, Wooded Area |
| Parking Space Total | 7 |
| Rental Equipment Type | Water Heater |
| Structure | Porch, Deck, Shed, Workshop |
Building
| Bathroom Total | 2 |
| Bedrooms Above Ground | 2 |
| Bedrooms Total | 2 |
| Age | 16 To 30 Years |
| Amenities | Fireplace(s) |
| Appliances | Garage Door Opener Remote(s), Cooktop, Dishwasher, Dryer, Stove, Washer, Refrigerator |
| Architectural Style | Bungalow |
| Basement Development | Partially Finished |
| Basement Type | N/a (partially Finished) |
| Construction Style Attachment | Detached |
| Cooling Type | Central Air Conditioning |
| Exterior Finish | Hardboard, Shingles |
| Fireplace Present | Yes |
| Fireplace Total | 1 |
| Foundation Type | Concrete |
| Heating Fuel | Natural Gas |
| Heating Type | Forced Air |
| Stories Total | 1 |
| Size Interior | 1,100 - 1,500 Ft2 |
| Type | House |
| Utility Water | Municipal Water |
Parking
| Detached Garage | |
| Garage |
Land
| Acreage | No |
| Fence Type | Partially Fenced |
| Land Amenities | Park, Schools |
| Landscape Features | Landscaped |
| Sewer | Septic System |
| Size Depth | 143 Ft |
| Size Frontage | 60 Ft ,1 In |
| Size Irregular | 60.1 X 143 Ft |
| Size Total Text | 60.1 X 143 Ft |
| Surface Water | River/stream |
| Zoning Description | R1-8 |
Rooms
| Level | Type | Length | Width | Dimensions |
|---|---|---|---|---|
| Basement | Workshop | 5.95 m | 4.67 m | 5.95 m x 4.67 m |
| Basement | Recreational, Games Room | 6.14 m | 4.67 m | 6.14 m x 4.67 m |
| Main Level | Foyer | 2.29 m | 1.72 m | 2.29 m x 1.72 m |
| Main Level | Living Room | 4.39 m | 4.66 m | 4.39 m x 4.66 m |
| Main Level | Dining Room | 5.01 m | 4 m | 5.01 m x 4 m |
| Main Level | Kitchen | 4.4 m | 2.99 m | 4.4 m x 2.99 m |
| Main Level | Primary Bedroom | 4.62 m | 4.99 m | 4.62 m x 4.99 m |
| Main Level | Bathroom | 2.37 m | 2.06 m | 2.37 m x 2.06 m |
| Main Level | Bedroom 2 | 3.59 m | 4.21 m | 3.59 m x 4.21 m |
| Main Level | Bathroom | 1.66 m | 2.73 m | 1.66 m x 2.73 m |
| Main Level | Laundry Room | 2.06 m | 4.39 m | 2.06 m x 4.39 m |
https://www.realtor.ca/real-estate/28990183/370-hazel-avenue-london-north-north-q-north-q
Contact Us
Contact us for more information

Michael Pope
Broker
(519) 471-9200
(519) 471-9300
Contact Melanie & Shelby Pearce
Sales Representative for Royal Lepage Triland Realty, Brokerage
YOUR LONDON, ONTARIO REALTOR®

Melanie Pearce
Phone: 226-268-9880
You can rely on us to be a realtor who will advocate for you and strive to get you what you want. Reach out to us today- We're excited to hear from you!

Shelby Pearce
Phone: 519-639-0228
CALL . TEXT . EMAIL
Important Links
MELANIE PEARCE
Sales Representative for Royal Lepage Triland Realty, Brokerage
© 2023 Melanie Pearce- All rights reserved | Made with ❤️ by Jet Branding
