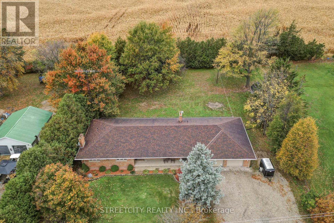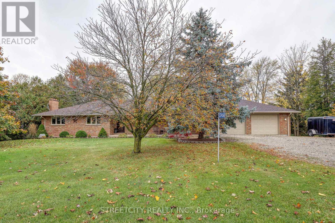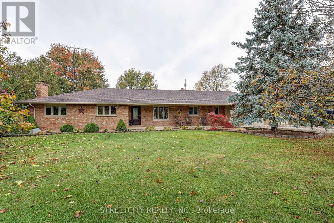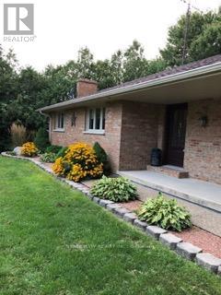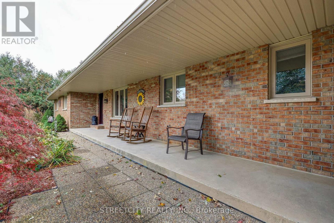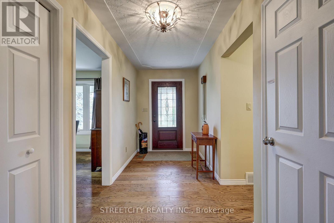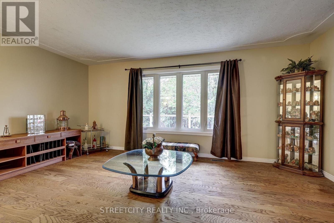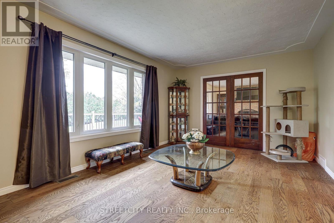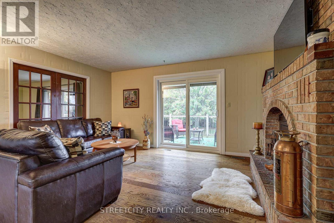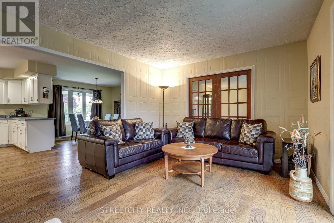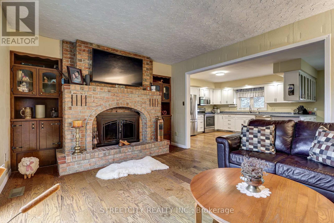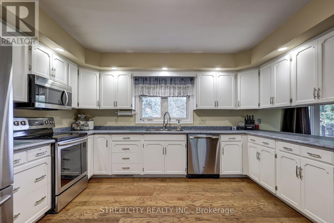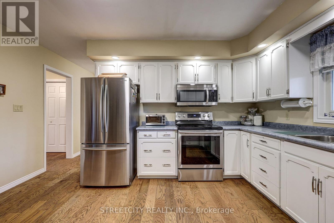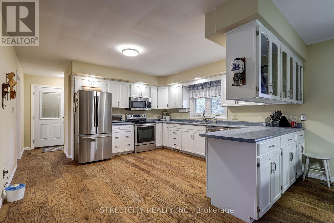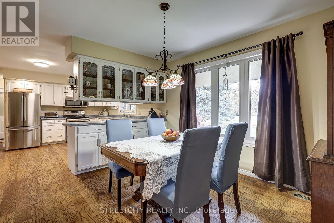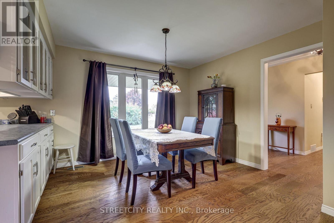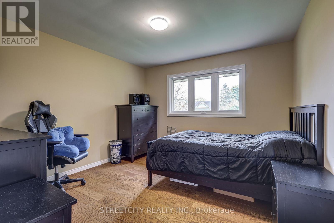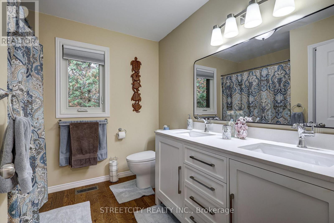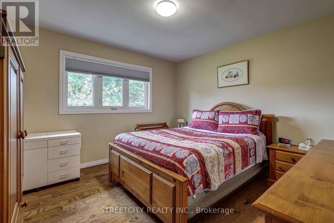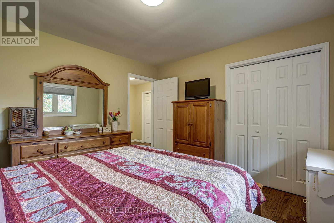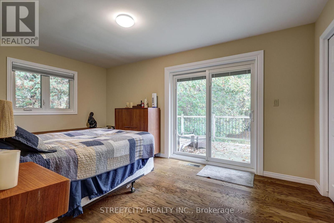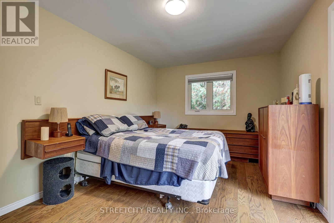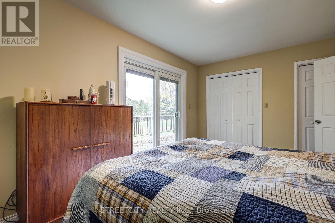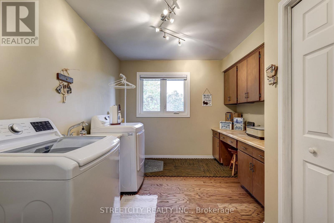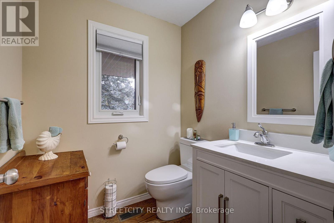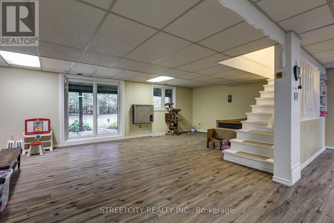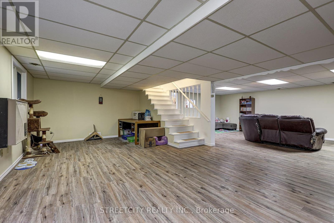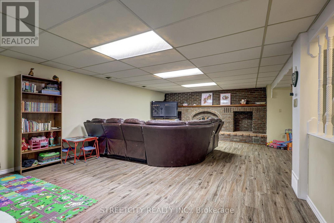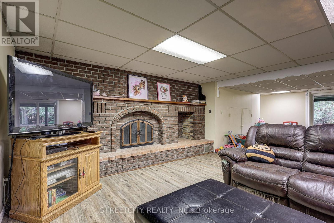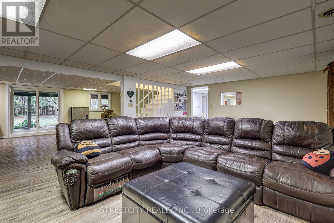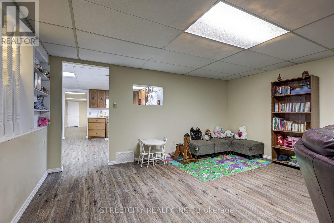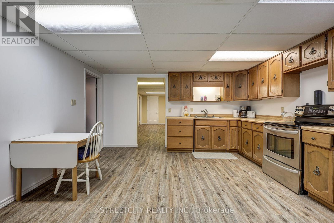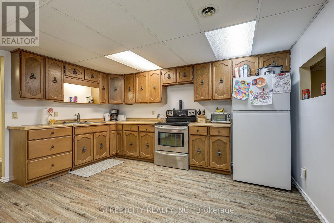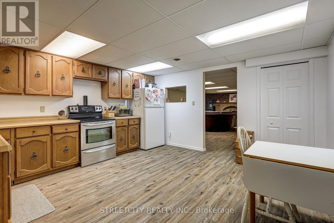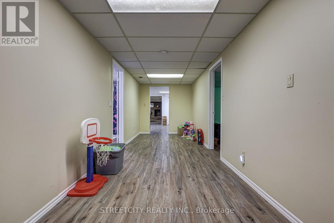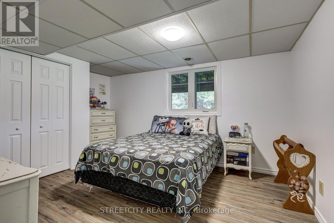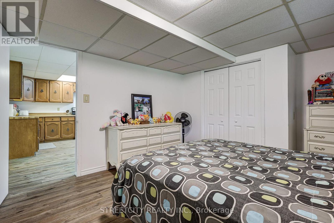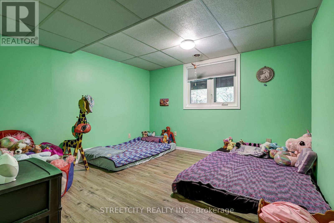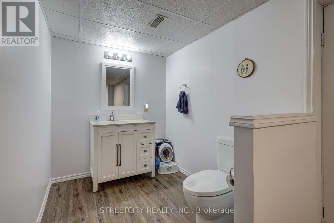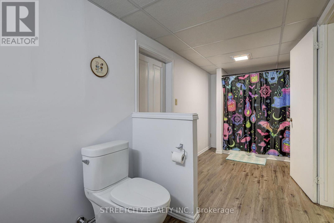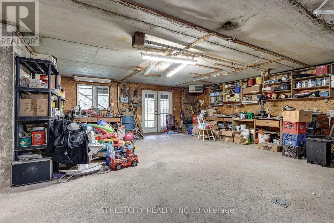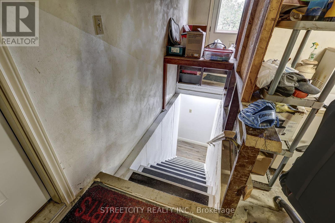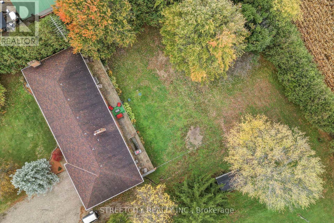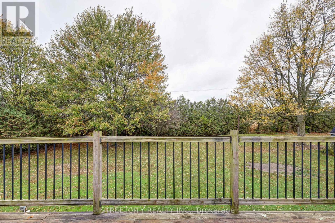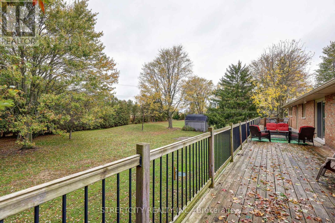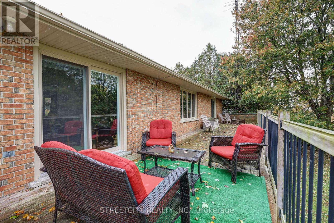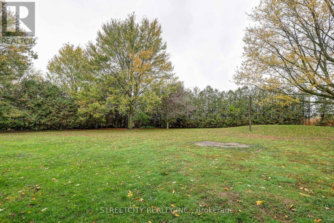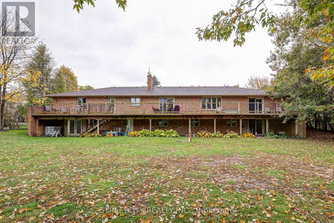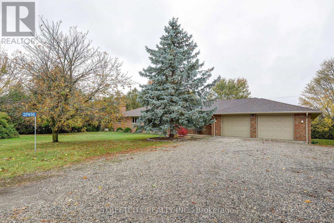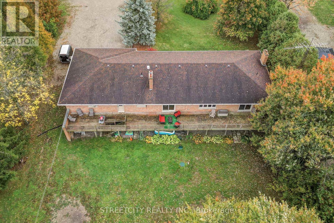37456 Talbotline Line Southwold, Ontario N0L 2E0
$899,900
Are you looking for an incredible 5 bedroom, 2.5 bathroom ranch with 4000 sq feet of finished space including a fully finished 2 bedroom apartment in the lower level with a large kitchen and a walkout to the back yard and a private entrance from the 4 car garage AND a heated hop below the four car garage. This stunning property in Southwold School district and only 8 minutes to the 401, sits on a large lot (.69 of an acre) with farmland. Stunning covered porch welcomes you. The main floor features stunning hardwood floors, a beautiful living room with a wood burning fireplace, a large Den that's a great space for the kids to play, a library or large home office. There's a large kitchen and dining room, ideal for entertaining. Three generous bedrooms, including a primary bedroom with patio doors to the 90 foot rear deck. The 5piece bathroom has been renovated and there's a large laundry room on the main floor. Take the private entrance to the basement to access the shop or open the door to the in-law suite. It has a large family room with a 2nd wood burning fireplace, 2 bedrooms, 4 piece bathroom and large rec-room with lots of space for a pool table or ping pong table and patio doors to the backyard. Additional features include: Newer windows and doors (2020) with life warranty & 5 years remaining on transferrable warranty, gorgeous covered front porch, 4 car garage, 3 access points to lower level, insulated ceiling in the lower level, shingles (2011), furnace and central air (2012) and 220amps copper wiring. Whether your looking for a large single family home, looking for multi-generational home or looking for help to have the mortgage paid this the property for you. (id:53488)
Property Details
| MLS® Number | X12477638 |
| Property Type | Single Family |
| Community Name | Shedden |
| Community Features | School Bus |
| Equipment Type | Water Heater |
| Features | In-law Suite |
| Parking Space Total | 10 |
| Rental Equipment Type | Water Heater |
| Structure | Deck, Porch, Shed |
Building
| Bathroom Total | 3 |
| Bedrooms Above Ground | 3 |
| Bedrooms Below Ground | 2 |
| Bedrooms Total | 5 |
| Amenities | Fireplace(s) |
| Appliances | Dishwasher, Dryer, Microwave, Stove, Washer, Refrigerator |
| Architectural Style | Bungalow |
| Basement Development | Finished |
| Basement Features | Apartment In Basement |
| Basement Type | N/a, N/a (finished) |
| Construction Style Attachment | Detached |
| Cooling Type | Central Air Conditioning |
| Exterior Finish | Brick, Vinyl Siding |
| Fireplace Present | Yes |
| Flooring Type | Hardwood |
| Foundation Type | Poured Concrete |
| Half Bath Total | 1 |
| Heating Fuel | Natural Gas |
| Heating Type | Forced Air |
| Stories Total | 1 |
| Size Interior | 1,500 - 2,000 Ft2 |
| Type | House |
| Utility Water | Municipal Water |
Parking
| Attached Garage | |
| Garage |
Land
| Acreage | No |
| Landscape Features | Landscaped |
| Sewer | Septic System |
| Size Depth | 197 Ft ,2 In |
| Size Frontage | 140 Ft |
| Size Irregular | 140 X 197.2 Ft |
| Size Total Text | 140 X 197.2 Ft |
Rooms
| Level | Type | Length | Width | Dimensions |
|---|---|---|---|---|
| Lower Level | Family Room | 7.48 m | 4.62 m | 7.48 m x 4.62 m |
| Lower Level | Recreational, Games Room | 6.86 m | 4.64 m | 6.86 m x 4.64 m |
| Lower Level | Kitchen | 4.26 m | 4.2 m | 4.26 m x 4.2 m |
| Lower Level | Bedroom 4 | 3.41 m | 3.98 m | 3.41 m x 3.98 m |
| Lower Level | Bedroom 5 | 3.45 m | 4.35 m | 3.45 m x 4.35 m |
| Lower Level | Bathroom | Measurements not available | ||
| Lower Level | Workshop | 10.19 m | 7.82 m | 10.19 m x 7.82 m |
| Main Level | Living Room | 4.83 m | 3.52 m | 4.83 m x 3.52 m |
| Main Level | Den | 5.34 m | 3.52 m | 5.34 m x 3.52 m |
| Main Level | Kitchen | 4.3 m | 4.23 m | 4.3 m x 4.23 m |
| Main Level | Dining Room | 4.23 m | 3.1 m | 4.23 m x 3.1 m |
| Main Level | Primary Bedroom | 4.82 m | 3.53 m | 4.82 m x 3.53 m |
| Main Level | Bedroom 2 | 3.54 m | 3.46 m | 3.54 m x 3.46 m |
| Main Level | Bedroom 3 | 3.6 m | 3.52 m | 3.6 m x 3.52 m |
| Main Level | Laundry Room | 3.51 m | 3.6 m | 3.51 m x 3.6 m |
| Main Level | Bathroom | Measurements not available | ||
| Main Level | Bathroom | Measurements not available |
https://www.realtor.ca/real-estate/29023029/37456-talbotline-line-southwold-shedden-shedden
Contact Us
Contact us for more information
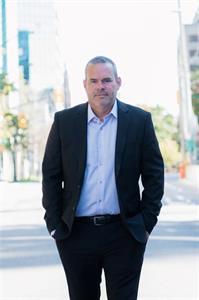
Jeff West
Salesperson
(226) 688-7672
jwest@streetcityrealty.com/
(519) 649-6900
Contact Melanie & Shelby Pearce
Sales Representative for Royal Lepage Triland Realty, Brokerage
YOUR LONDON, ONTARIO REALTOR®

Melanie Pearce
Phone: 226-268-9880
You can rely on us to be a realtor who will advocate for you and strive to get you what you want. Reach out to us today- We're excited to hear from you!

Shelby Pearce
Phone: 519-639-0228
CALL . TEXT . EMAIL
Important Links
MELANIE PEARCE
Sales Representative for Royal Lepage Triland Realty, Brokerage
© 2023 Melanie Pearce- All rights reserved | Made with ❤️ by Jet Branding
