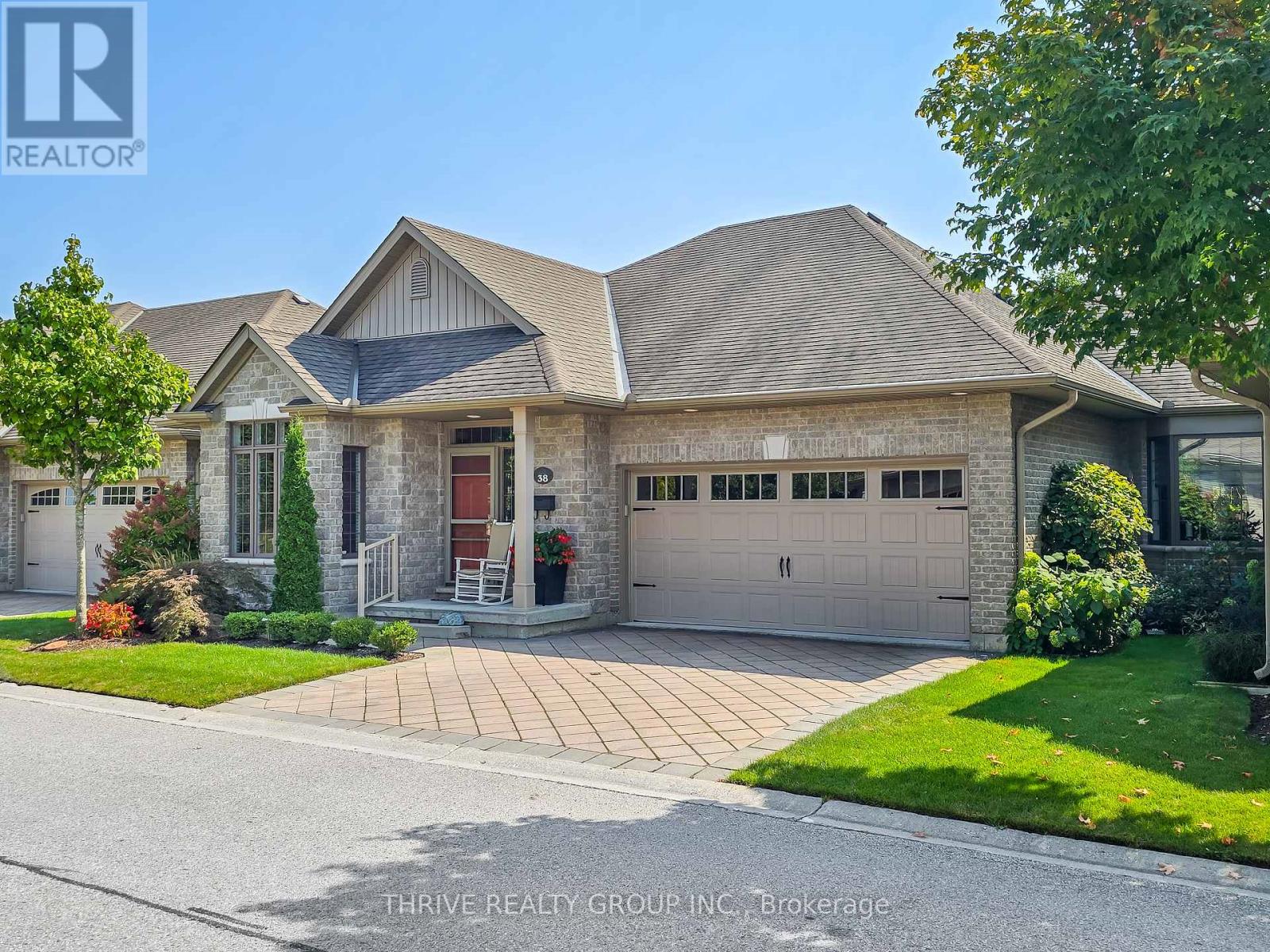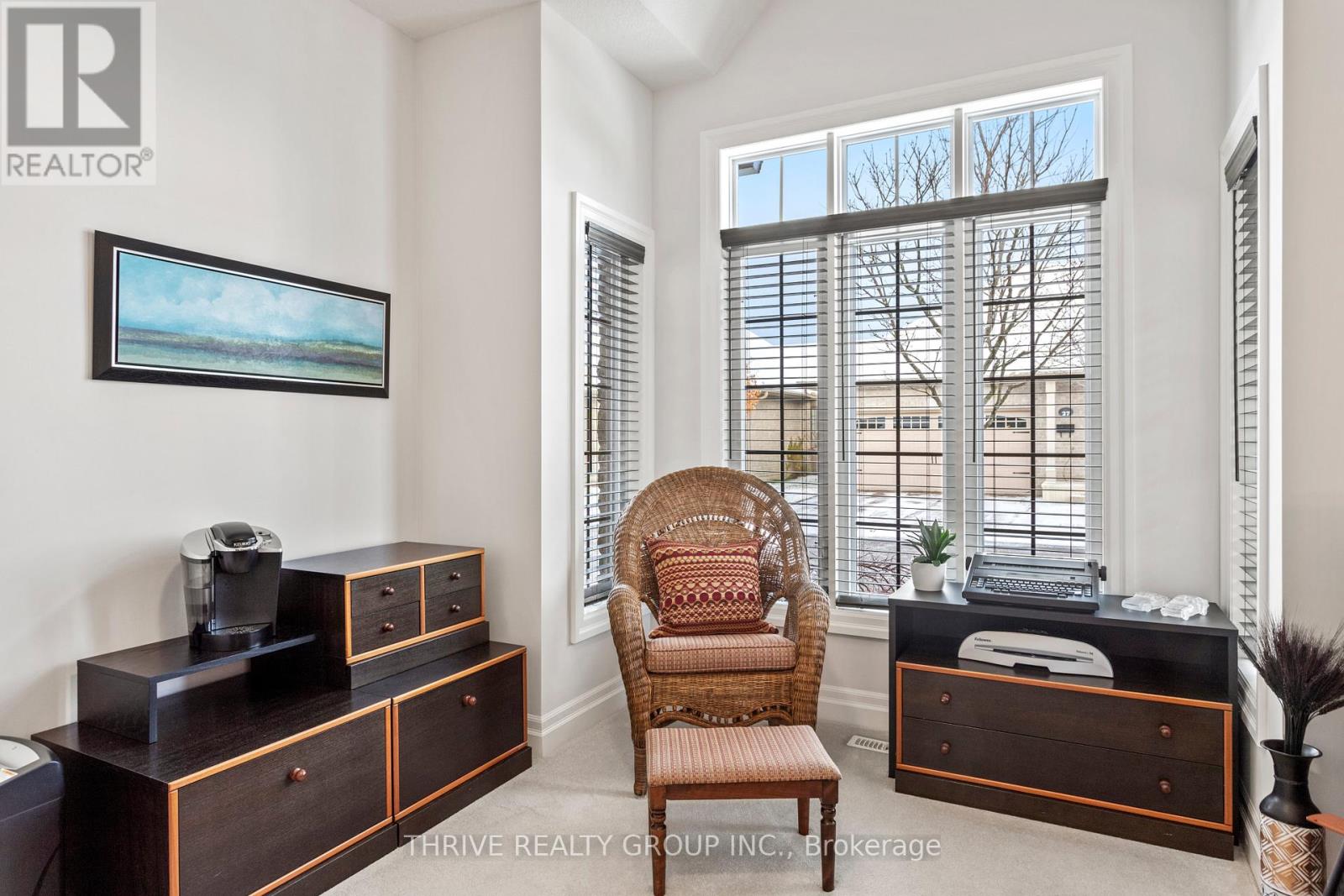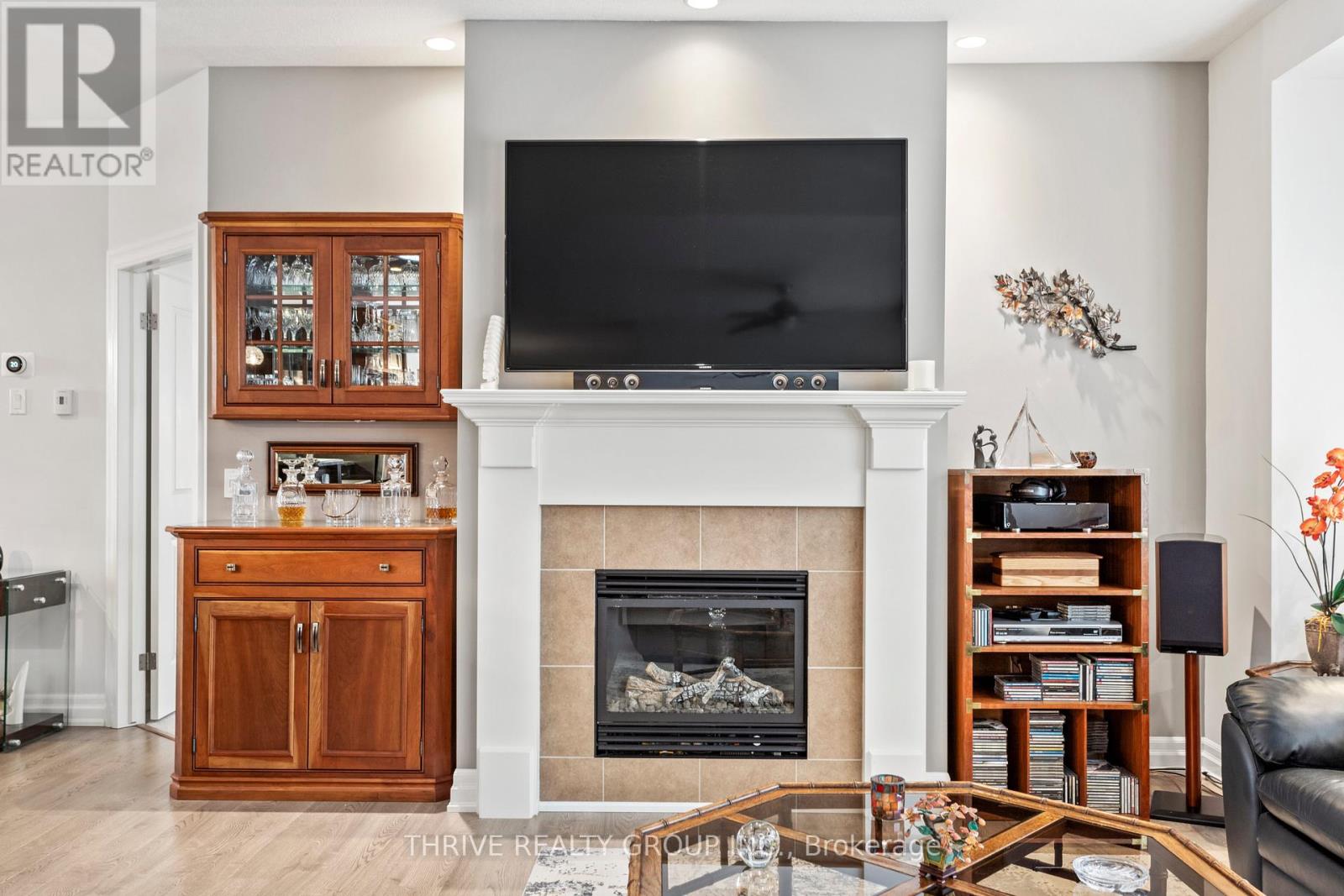38 - 2295 Kains Road London, Ontario N6K 5E2
$749,900Maintenance, Insurance
$555.31 Monthly
Maintenance, Insurance
$555.31 MonthlyExecutive Bungalow Condo in Desirable Riverbend. Discover effortless living in this elegant one-floor bungalow condo, built by Rembrandt Homes just 10 years ago. Nestled in the highly sought-after West End of London, this home offers a perfect blend of luxury and convenience. The spacious open-concept main floor is a dream for entertaining, featuring an oversized kitchen with plenty of workspace and a dining area ideal for hosting gatherings. The large primary bedroom boasts a 5-piece luxury ensuite, with convenient in-suite Laundry. Enjoy the natural light streaming the space through its two solar tubes, adding brightness throughout the day. Step outside to the oversized composite deck, complete with a double awning, perfect for relaxing on warm summer afternoons. The finished lower level expands your living space with a generously sized rec room, a third bedroom, an additional bathroom, and ample storage. Situated directly across from the scenic Kains Woods Trails, this home provides easy access to nature, while nearby parks offer something for everyone. Its excellent location also ensures quick access to highways 401/402, top-tier golf courses, and mega shopping centres just minutes away. Don't miss this opportunity to live in comfort and style in one of the most desirable neighborhoods in the city! **** EXTRAS **** Included: Hose & Real off Back Deck, Urns/Evergreens on Deck, Gas Patio Heater, Work Bench in Garage, Ensuite Glass Shelf above Toilet. (id:53488)
Property Details
| MLS® Number | X11883703 |
| Property Type | Single Family |
| Community Name | South A |
| AmenitiesNearBy | Park, Schools |
| CommunityFeatures | Pet Restrictions |
| EquipmentType | Water Heater - Gas |
| Features | Wooded Area |
| ParkingSpaceTotal | 4 |
| RentalEquipmentType | Water Heater - Gas |
| Structure | Deck |
Building
| BathroomTotal | 3 |
| BedroomsAboveGround | 2 |
| BedroomsTotal | 2 |
| Appliances | Garage Door Opener Remote(s), Garburator, Central Vacuum, Dishwasher, Dryer, Freezer, Microwave, Refrigerator, Stove, Washer |
| ArchitecturalStyle | Bungalow |
| BasementDevelopment | Finished |
| BasementType | N/a (finished) |
| CoolingType | Central Air Conditioning, Air Exchanger |
| ExteriorFinish | Vinyl Siding, Brick |
| FireplacePresent | Yes |
| FireplaceTotal | 1 |
| FireplaceType | Insert |
| FoundationType | Concrete |
| HalfBathTotal | 1 |
| HeatingFuel | Natural Gas |
| HeatingType | Forced Air |
| StoriesTotal | 1 |
| SizeInterior | 1399.9886 - 1598.9864 Sqft |
Parking
| Attached Garage | |
| Inside Entry |
Land
| Acreage | No |
| LandAmenities | Park, Schools |
| LandscapeFeatures | Landscaped |
| ZoningDescription | R5-4(12), R6-5(16) |
Rooms
| Level | Type | Length | Width | Dimensions |
|---|---|---|---|---|
| Lower Level | Recreational, Games Room | 6.9 m | 5.35 m | 6.9 m x 5.35 m |
| Lower Level | Bedroom 3 | 5.12 m | 4.24 m | 5.12 m x 4.24 m |
| Lower Level | Other | 5.72 m | 4.76 m | 5.72 m x 4.76 m |
| Main Level | Primary Bedroom | 4.08 m | 4.87 m | 4.08 m x 4.87 m |
| Main Level | Bedroom 2 | 3.35 m | 3.38 m | 3.35 m x 3.38 m |
| Main Level | Great Room | 3.99 m | 6.33 m | 3.99 m x 6.33 m |
| Main Level | Dining Room | 3.41 m | 3.9 m | 3.41 m x 3.9 m |
| Main Level | Eating Area | 3.04 m | 3.84 m | 3.04 m x 3.84 m |
https://www.realtor.ca/real-estate/27717933/38-2295-kains-road-london-south-a
Interested?
Contact us for more information
Buffy Ellis
Broker
660 Maitland Street
London, Ontario N5Y 2V8
Contact Melanie & Shelby Pearce
Sales Representative for Royal Lepage Triland Realty, Brokerage
YOUR LONDON, ONTARIO REALTOR®

Melanie Pearce
Phone: 226-268-9880
You can rely on us to be a realtor who will advocate for you and strive to get you what you want. Reach out to us today- We're excited to hear from you!

Shelby Pearce
Phone: 519-639-0228
CALL . TEXT . EMAIL
MELANIE PEARCE
Sales Representative for Royal Lepage Triland Realty, Brokerage
© 2023 Melanie Pearce- All rights reserved | Made with ❤️ by Jet Branding








































