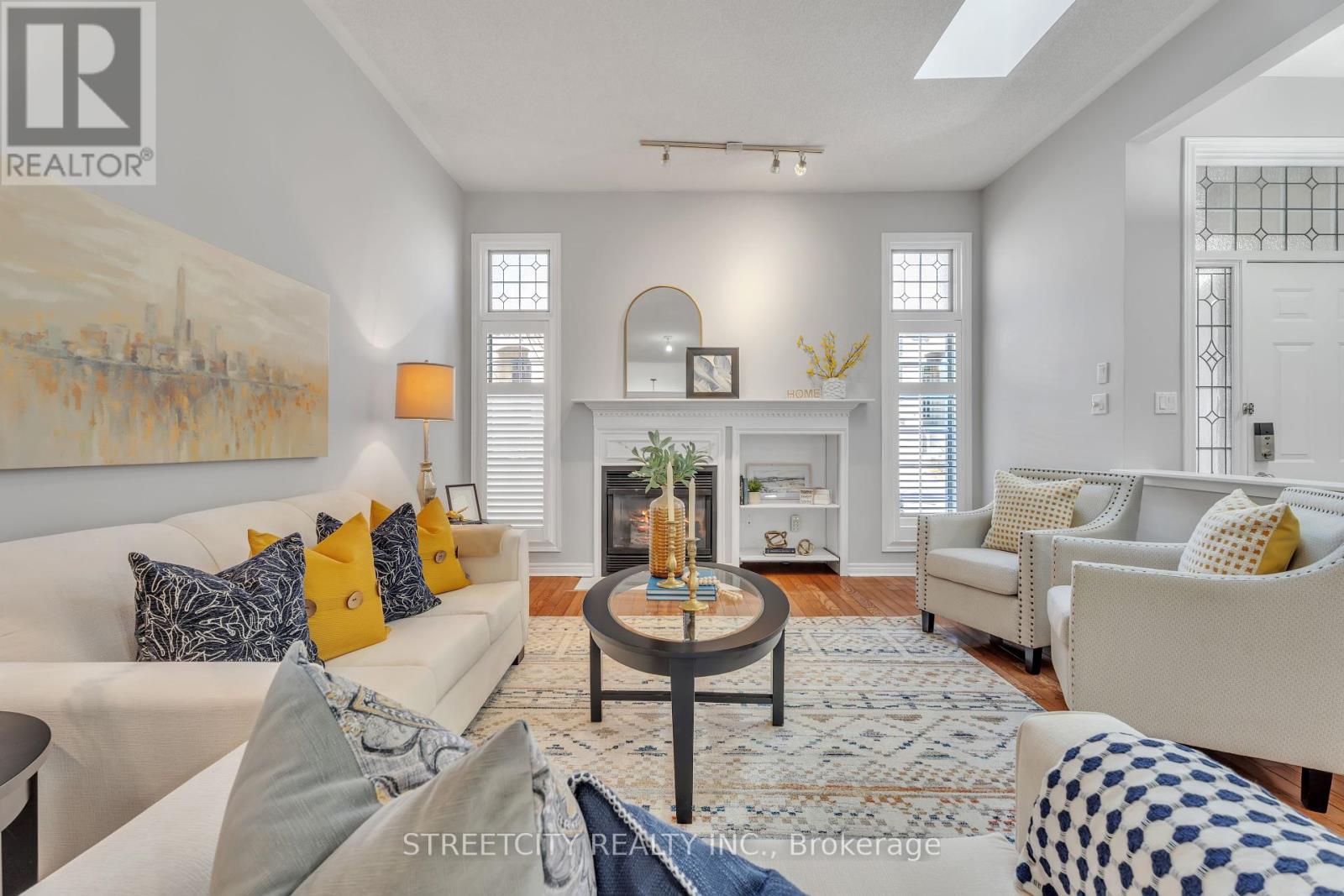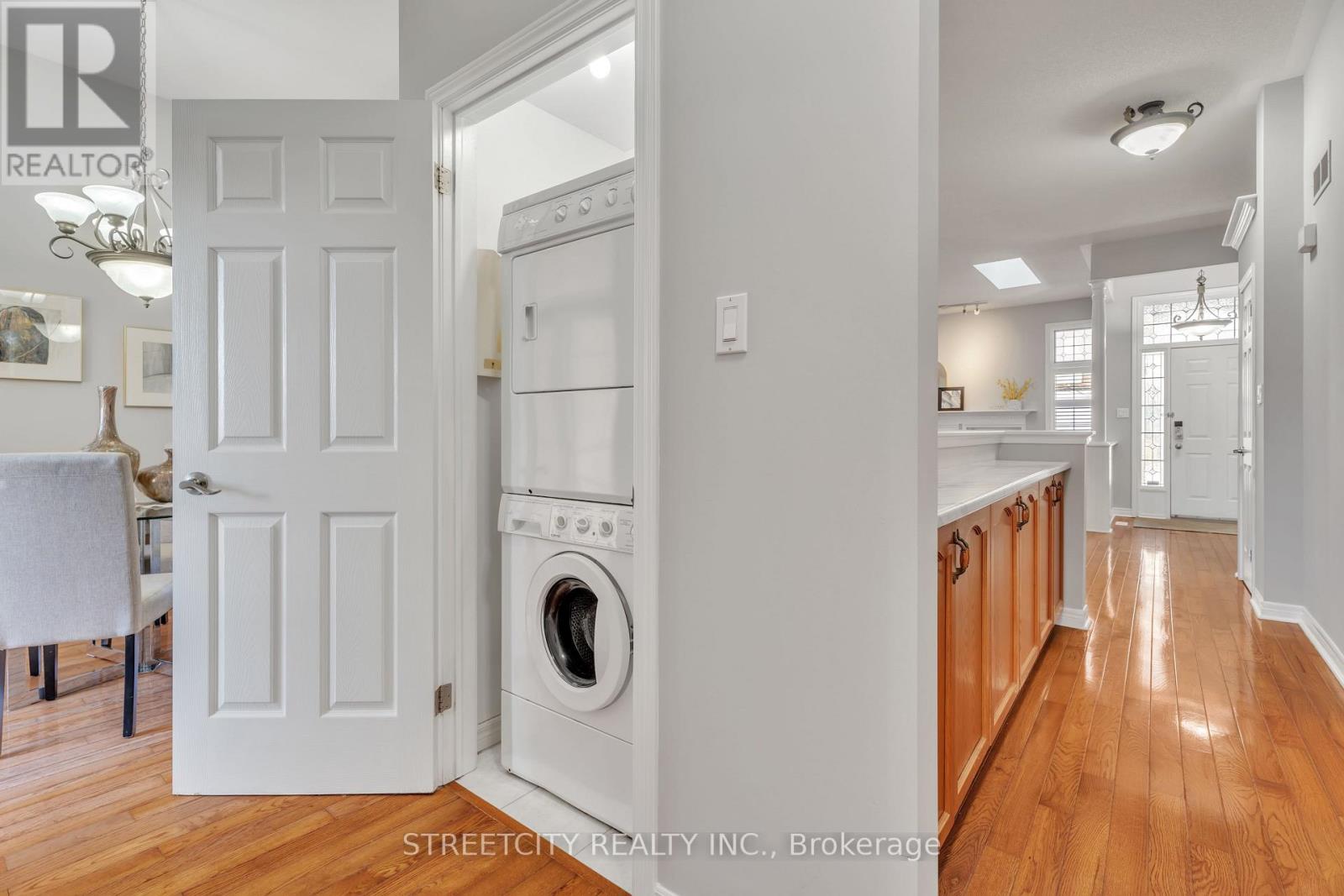38 - 250 North Centre Road London, Ontario N6G 5A4
$565,000Maintenance, Insurance
$334.13 Monthly
Maintenance, Insurance
$334.13 MonthlyWelcome to this beautiful one-floor condo, located in a quiet and sought-after neighborhood with top-rated elementary and high schools. The main floor features an open concept design with 10-foot vaulted ceilings and a skylight, creating a bright and airy atmosphere. The spacious living room, complete with a cozy fireplace, two large windows, and additional natural light from the skylight, offers a perfect place to relax. The eat-in kitchen boasts plenty of cabinet space and newly renovated countertops. Double slider doors lead directly to a covered, enclosed deck, recently renovated just a few months ago, with the fresh scent of wood still lingering. The generous master bedroom includes a 3-piece ensuite and a walk-in closet. A second bedroom, main floor bath, and laundry add to the convenience and functionality of the space. The walkout lower level expands the living area even further. A large family room, bathed in natural sunlight, features another fireplace that adds to the inviting ambiance. A third bedroom with a large window, a 4-piece bathroom, and a huge storage room offer even more options for family living. This condo is within walking distance of Masonville Mall, popular restaurants, grocery stores, a fitness center, a hospital, and Western University. The home school is Masonville Public School and Lucas Secondary School, two of the top-rated schools in the London area. This unit is perfect for families looking for both comfort and convenience. **** EXTRAS **** New painting for the whole unit. Air Conditioner replaced with a new one in 2022. Above Ground: 1198 SQFT, Basement Finished: 555 SQFT. All measurement are approximate. (id:53488)
Property Details
| MLS® Number | X10422636 |
| Property Type | Single Family |
| Community Name | North R |
| AmenitiesNearBy | Hospital, Schools |
| CommunityFeatures | Pet Restrictions |
| EquipmentType | Water Heater |
| Features | Balcony |
| ParkingSpaceTotal | 2 |
| RentalEquipmentType | Water Heater |
Building
| BathroomTotal | 3 |
| BedroomsAboveGround | 2 |
| BedroomsBelowGround | 1 |
| BedroomsTotal | 3 |
| Amenities | Visitor Parking, Fireplace(s) |
| Appliances | Garage Door Opener Remote(s), Water Heater, Water Meter, Dishwasher, Dryer, Microwave, Refrigerator, Stove, Window Coverings |
| ArchitecturalStyle | Bungalow |
| BasementDevelopment | Partially Finished |
| BasementType | Full (partially Finished) |
| CoolingType | Central Air Conditioning |
| ExteriorFinish | Brick Facing, Shingles |
| FireplacePresent | Yes |
| FireplaceTotal | 2 |
| HeatingFuel | Natural Gas |
| HeatingType | Forced Air |
| StoriesTotal | 1 |
| SizeInterior | 999.992 - 1198.9898 Sqft |
| Type | Row / Townhouse |
Parking
| Attached Garage |
Land
| Acreage | No |
| LandAmenities | Hospital, Schools |
Rooms
| Level | Type | Length | Width | Dimensions |
|---|---|---|---|---|
| Basement | Family Room | 5.89 m | 3.68 m | 5.89 m x 3.68 m |
| Basement | Bedroom | 3.68 m | 2.64 m | 3.68 m x 2.64 m |
| Basement | Other | 5.99 m | 5.66 m | 5.99 m x 5.66 m |
| Basement | Cold Room | 1.35 m | 1.15 m | 1.35 m x 1.15 m |
| Main Level | Living Room | 5.79 m | 4.09 m | 5.79 m x 4.09 m |
| Main Level | Kitchen | 5.87 m | 5.77 m | 5.87 m x 5.77 m |
| Main Level | Bedroom | 4.6 m | 3.48 m | 4.6 m x 3.48 m |
| Main Level | Bedroom | 3.43 m | 2.72 m | 3.43 m x 2.72 m |
https://www.realtor.ca/real-estate/27647518/38-250-north-centre-road-london-north-r
Interested?
Contact us for more information
Katherine Jiang
Salesperson
Contact Melanie & Shelby Pearce
Sales Representative for Royal Lepage Triland Realty, Brokerage
YOUR LONDON, ONTARIO REALTOR®

Melanie Pearce
Phone: 226-268-9880
You can rely on us to be a realtor who will advocate for you and strive to get you what you want. Reach out to us today- We're excited to hear from you!

Shelby Pearce
Phone: 519-639-0228
CALL . TEXT . EMAIL
MELANIE PEARCE
Sales Representative for Royal Lepage Triland Realty, Brokerage
© 2023 Melanie Pearce- All rights reserved | Made with ❤️ by Jet Branding









































