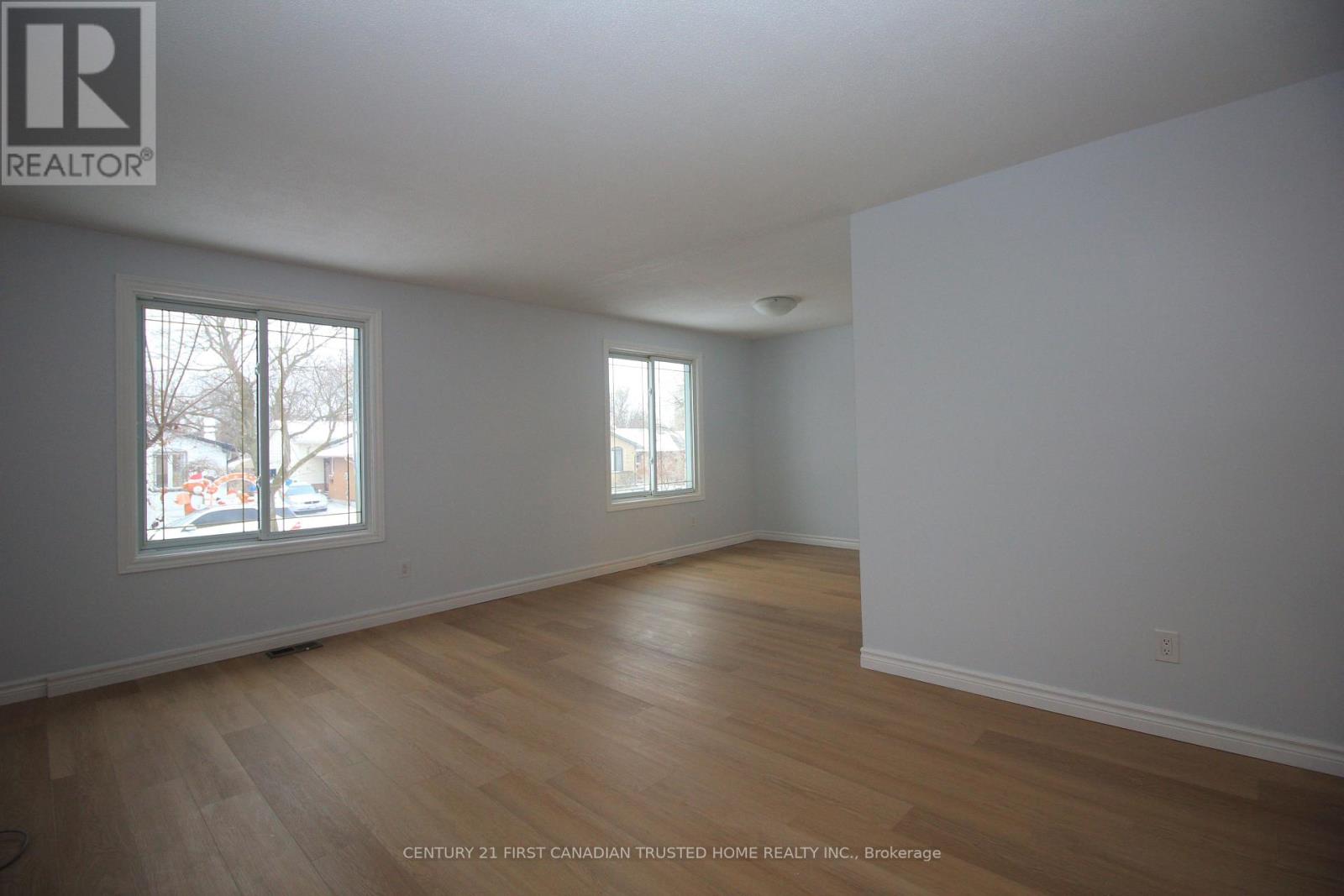38 Patience Crescent London, Ontario N6E 2K9
$649,999
Welcome home! This tastefully updated 3 + 2 Bedroom, 2 full bath home is located in desirable White Oaks, close to all amenities and easy Hwy 401 access. This home features a separate entrance to the basement. This home has been updated with a sleek, modern design. The user-friendly kitchen features beautiful appliances and plenty of counter space. The main Kitchen opens to the living-dining room area, making entertaining a dream. Three bedrooms on the main and an updated 4 piece bath round out the main level. The finished lower level expands the living area & possibilities featuring a new 4 piece bath, family room, kitchen, and 2 bedrooms. Ready for new owners to love; fenced yard, private patio and paved driveway. Schools within walking Distance. Book your appointment today! (id:53488)
Property Details
| MLS® Number | X11909245 |
| Property Type | Single Family |
| Community Name | South X |
| AmenitiesNearBy | Hospital, Place Of Worship, Public Transit, Schools |
| CommunityFeatures | Community Centre, School Bus |
| EquipmentType | Water Heater - Gas |
| Features | Flat Site, Sump Pump |
| ParkingSpaceTotal | 3 |
| RentalEquipmentType | Water Heater - Gas |
| Structure | Shed |
Building
| BathroomTotal | 2 |
| BedroomsAboveGround | 3 |
| BedroomsBelowGround | 2 |
| BedroomsTotal | 5 |
| Appliances | Water Heater, Dryer, Refrigerator, Stove, Washer |
| ArchitecturalStyle | Raised Bungalow |
| BasementFeatures | Walk-up |
| BasementType | N/a |
| ConstructionStyleAttachment | Detached |
| CoolingType | Central Air Conditioning |
| ExteriorFinish | Brick |
| FireProtection | Smoke Detectors |
| FireplacePresent | Yes |
| FlooringType | Laminate, Tile |
| FoundationType | Poured Concrete |
| HeatingFuel | Natural Gas |
| HeatingType | Forced Air |
| StoriesTotal | 1 |
| Type | House |
| UtilityWater | Municipal Water |
Land
| Acreage | No |
| LandAmenities | Hospital, Place Of Worship, Public Transit, Schools |
| Sewer | Sanitary Sewer |
| SizeDepth | 109 Ft ,5 In |
| SizeFrontage | 40 Ft |
| SizeIrregular | 40.02 X 109.42 Ft |
| SizeTotalText | 40.02 X 109.42 Ft|under 1/2 Acre |
| ZoningDescription | R1-4 |
Rooms
| Level | Type | Length | Width | Dimensions |
|---|---|---|---|---|
| Basement | Bedroom 4 | 4.14 m | 3.28 m | 4.14 m x 3.28 m |
| Basement | Recreational, Games Room | 3.65 m | 6.39 m | 3.65 m x 6.39 m |
| Basement | Kitchen | 1.9 m | 2.97 m | 1.9 m x 2.97 m |
| Basement | Bathroom | 2.2 m | 1.86 m | 2.2 m x 1.86 m |
| Main Level | Dining Room | 2.93 m | 3.12 m | 2.93 m x 3.12 m |
| Main Level | Bathroom | 2.98 m | 1.52 m | 2.98 m x 1.52 m |
| Main Level | Living Room | 3.61 m | 5.15 m | 3.61 m x 5.15 m |
| Main Level | Kitchen | 3.02 m | 2.58 m | 3.02 m x 2.58 m |
| Main Level | Eating Area | 2.05 m | 3.02 m | 2.05 m x 3.02 m |
| Main Level | Primary Bedroom | 3.09 m | 3.02 m | 3.09 m x 3.02 m |
| Main Level | Bedroom 2 | 2.78 m | 3.7 m | 2.78 m x 3.7 m |
| Main Level | Bedroom 3 | 2.67 m | 2.97 m | 2.67 m x 2.97 m |
Utilities
| Cable | Installed |
| Sewer | Installed |
https://www.realtor.ca/real-estate/27770224/38-patience-crescent-london-south-x
Interested?
Contact us for more information
Anish Srivastava
Broker of Record
Ajay Srivastava
Broker
Contact Melanie & Shelby Pearce
Sales Representative for Royal Lepage Triland Realty, Brokerage
YOUR LONDON, ONTARIO REALTOR®

Melanie Pearce
Phone: 226-268-9880
You can rely on us to be a realtor who will advocate for you and strive to get you what you want. Reach out to us today- We're excited to hear from you!

Shelby Pearce
Phone: 519-639-0228
CALL . TEXT . EMAIL
MELANIE PEARCE
Sales Representative for Royal Lepage Triland Realty, Brokerage
© 2023 Melanie Pearce- All rights reserved | Made with ❤️ by Jet Branding



































