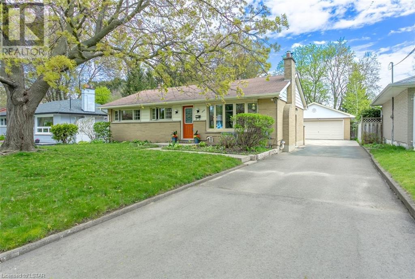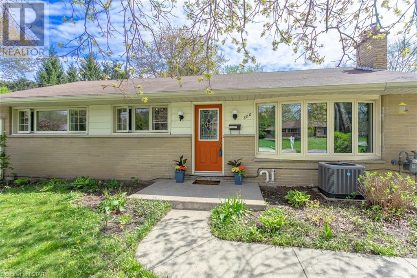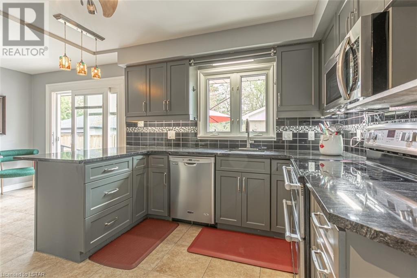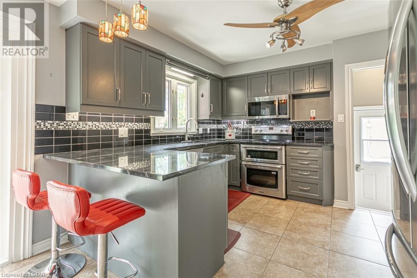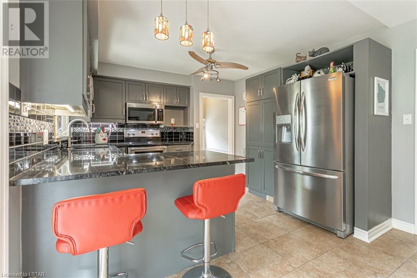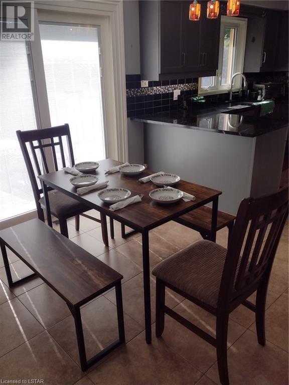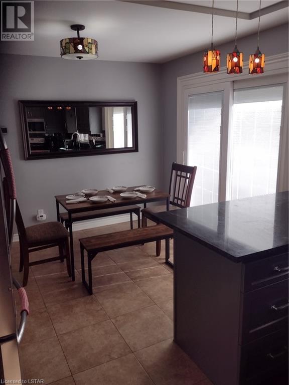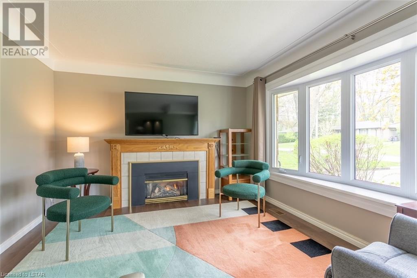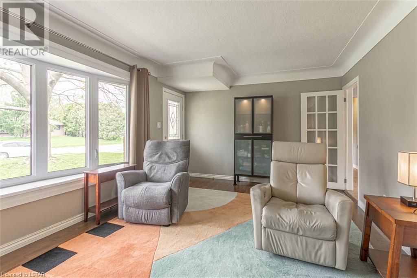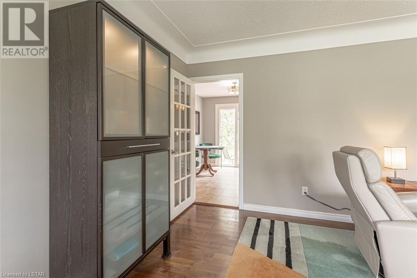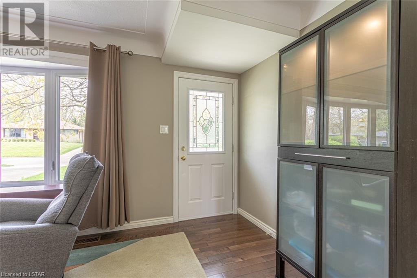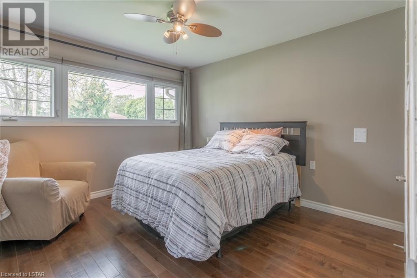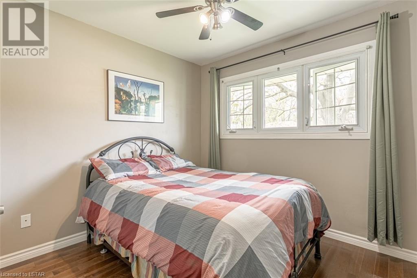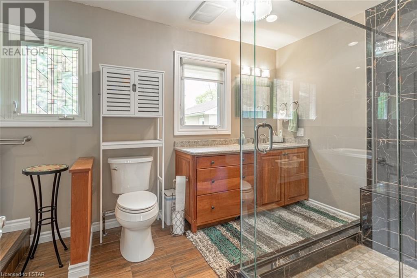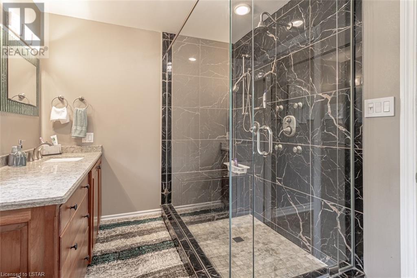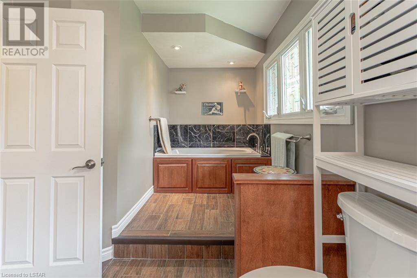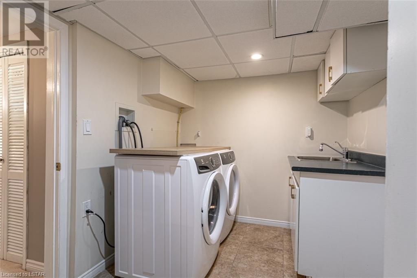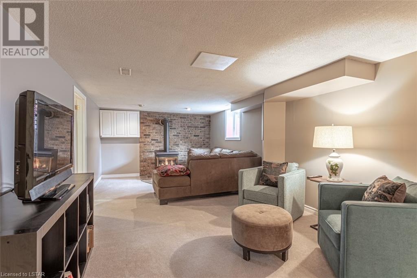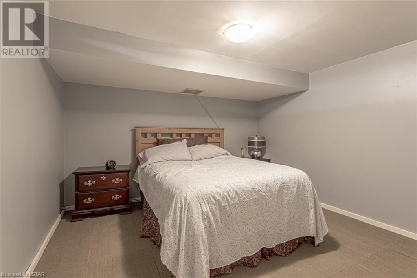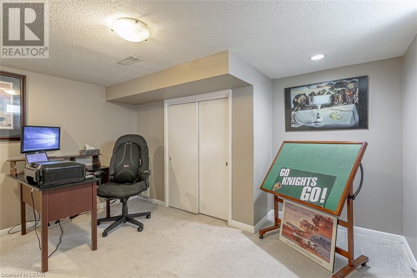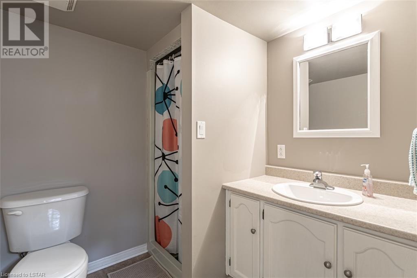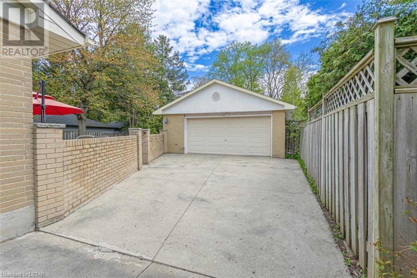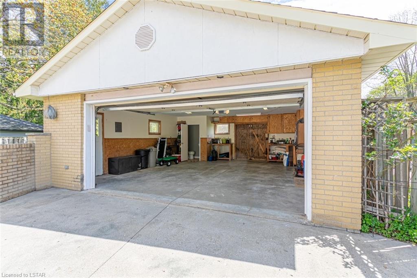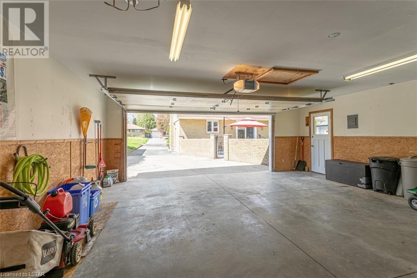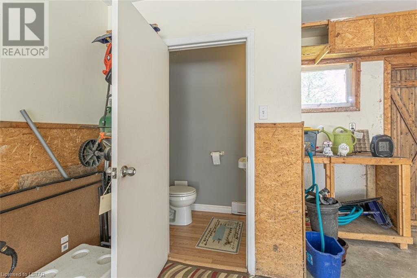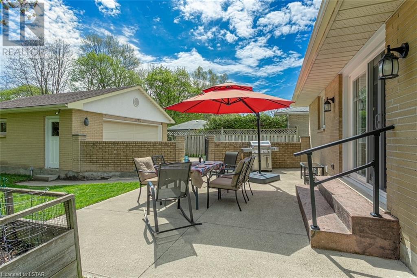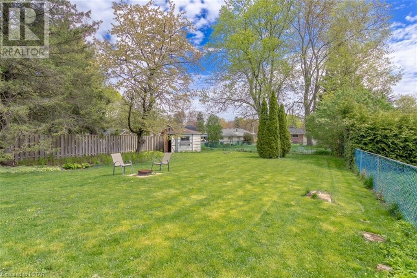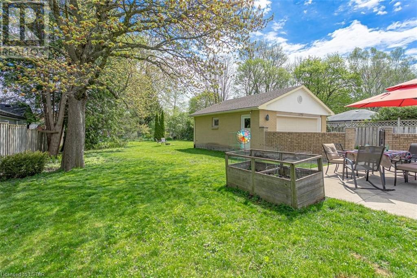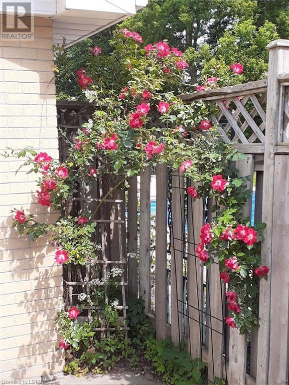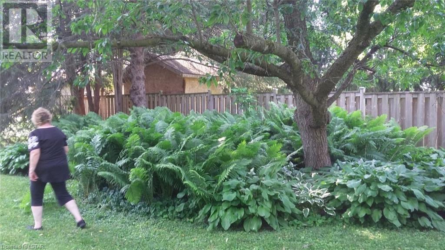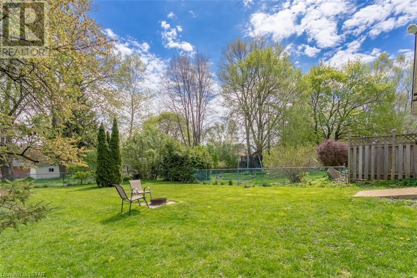380 Griffith Street London, Ontario N6K 2S2
$759,900
Sought- after location in an established neighborhood in lovely Byron - in South London. Pride of ownership is evident here, come see this extremely well-maintained bungalow with many updates. Lovely kitchen with sliding doors that open to a spacious concrete patio overlooking a fantastic picturesque, fenced yard. Professionally finished lower level with good sized bright family room with gas fireplace and a new large egress window. Office/den, bedroom, bathroom, lots of storage and laundry with new washer and dryer included. Oversized detached 2 car garage with a bonus 2-piece bath ,220-volt hydro, insulated, new garage door opener, ideal for handyman(woman) or car enthusiast. Full back opening in garage for large lawn mowers. Main bathroom with jacuzzi tub, heated floors, and luxury granite. Living room has gorgeous hardwood flooring, a gas fireplace and a new large bay window. New gutters and leaf guards all around home. New electrical panel. Huge driveway. Close to all amenities and great schools. Great shed in the backyard to check out. (id:53488)
Property Details
| MLS® Number | 40581145 |
| Property Type | Single Family |
| Amenities Near By | Public Transit, Schools, Shopping |
| Community Features | School Bus |
| Parking Space Total | 8 |
Building
| Bathroom Total | 2 |
| Bedrooms Above Ground | 2 |
| Bedrooms Total | 2 |
| Appliances | Central Vacuum, Dishwasher, Dryer, Refrigerator, Stove, Microwave Built-in, Garage Door Opener |
| Architectural Style | Bungalow |
| Basement Development | Finished |
| Basement Type | Full (finished) |
| Constructed Date | 1954 |
| Construction Style Attachment | Detached |
| Cooling Type | Central Air Conditioning |
| Exterior Finish | Aluminum Siding, Brick |
| Fire Protection | Smoke Detectors |
| Fireplace Present | Yes |
| Fireplace Total | 2 |
| Fireplace Type | Insert |
| Heating Fuel | Natural Gas |
| Heating Type | Forced Air |
| Stories Total | 1 |
| Size Interior | 1849.7800 |
| Type | House |
| Utility Water | Municipal Water |
Parking
| Detached Garage |
Land
| Access Type | Road Access |
| Acreage | No |
| Fence Type | Fence |
| Land Amenities | Public Transit, Schools, Shopping |
| Landscape Features | Landscaped |
| Sewer | Municipal Sewage System |
| Size Depth | 188 Ft |
| Size Frontage | 60 Ft |
| Size Total Text | Under 1/2 Acre |
| Zoning Description | R1-9 |
Rooms
| Level | Type | Length | Width | Dimensions |
|---|---|---|---|---|
| Basement | Utility Room | 5'9'' x 7'4'' | ||
| Basement | Laundry Room | 7'2'' x 11'9'' | ||
| Basement | 3pc Bathroom | 6'6'' x 6'4'' | ||
| Basement | Other | 11'2'' x 10'11'' | ||
| Basement | Bonus Room | 11'1'' x 12'5'' | ||
| Basement | Recreation Room | 11'2'' x 23'5'' | ||
| Main Level | 4pc Bathroom | 7'11'' x 17'8'' | ||
| Main Level | Bedroom | 11'8'' x 9'6'' | ||
| Main Level | Primary Bedroom | 11'8'' x 10'10'' | ||
| Main Level | Dining Room | 11'3'' x 7'0'' | ||
| Main Level | Kitchen | 11'2'' x 11'11'' | ||
| Main Level | Living Room | 11'9'' x 19'0'' |
https://www.realtor.ca/real-estate/26834220/380-griffith-street-london
Interested?
Contact us for more information

Jenny Decaluwe
Salesperson
(519) 672-9880

103-240 Waterloo Street
London, Ontario N6B 2N4
(519) 672-9880
(519) 672-5145
www.royallepagetriland.com
Contact Melanie & Shelby Pearce
Sales Representative for Royal Lepage Triland Realty, Brokerage
YOUR LONDON, ONTARIO REALTOR®

Melanie Pearce
Phone: 226-268-9880
You can rely on us to be a realtor who will advocate for you and strive to get you what you want. Reach out to us today- We're excited to hear from you!

Shelby Pearce
Phone: 519-639-0228
CALL . TEXT . EMAIL
MELANIE PEARCE
Sales Representative for Royal Lepage Triland Realty, Brokerage
© 2023 Melanie Pearce- All rights reserved | Made with ❤️ by Jet Branding
