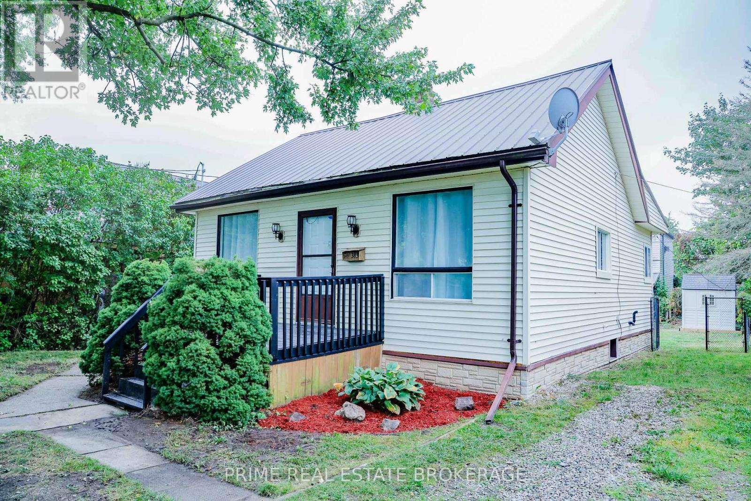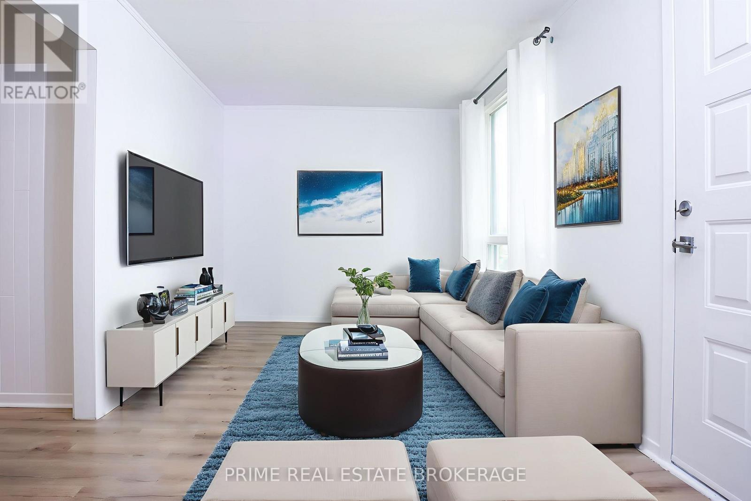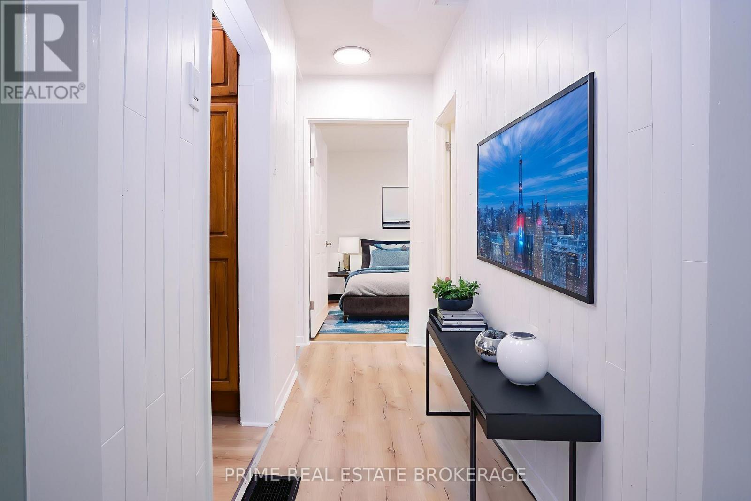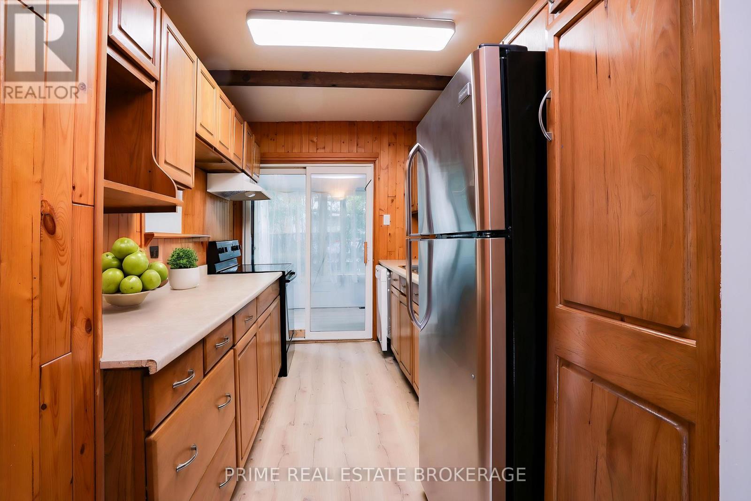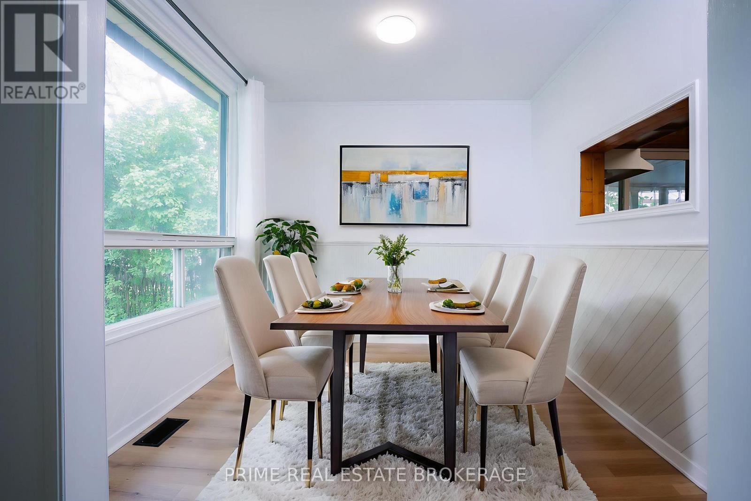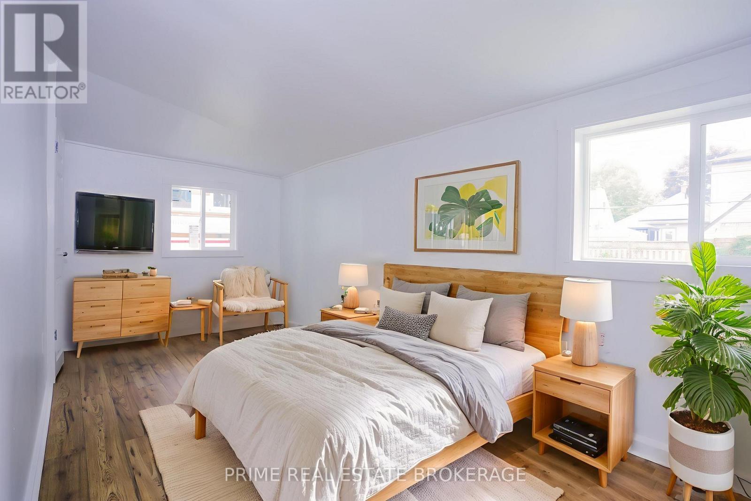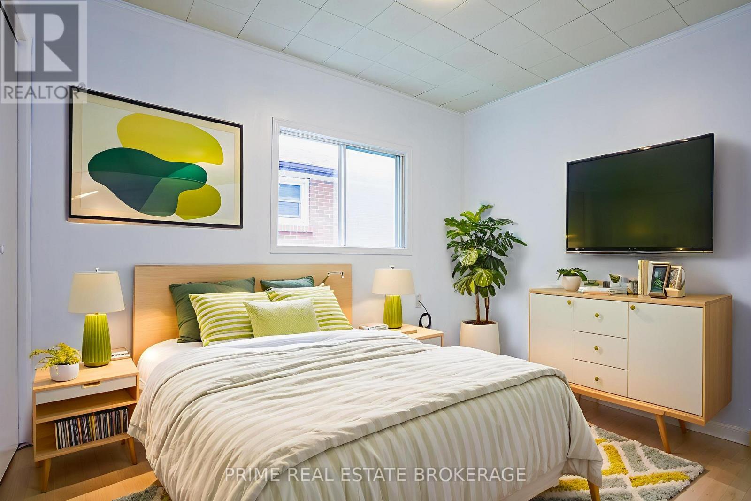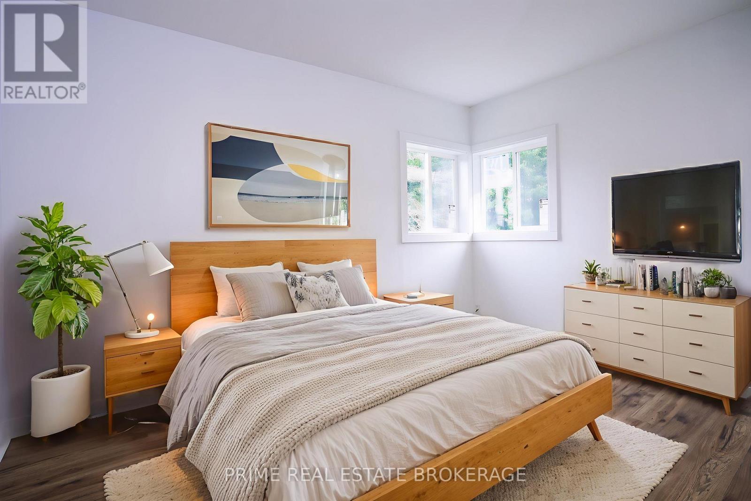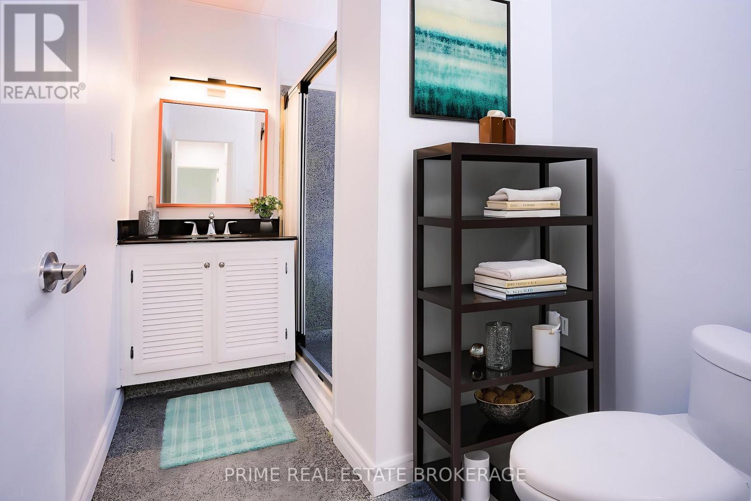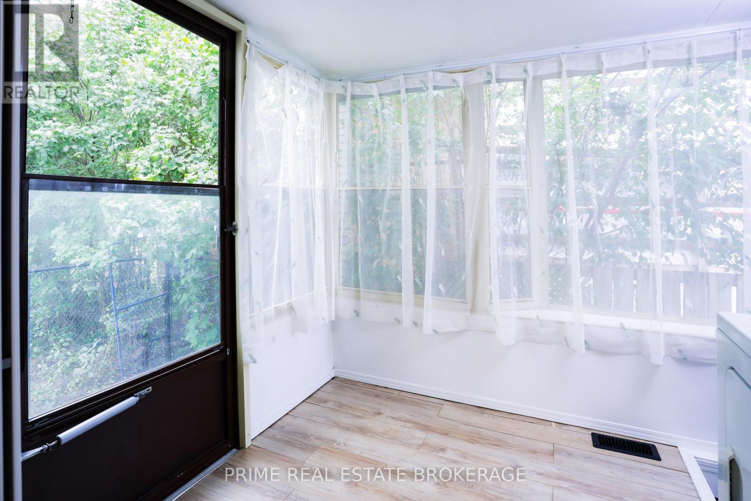383 Edmonton Street London East, Ontario N5W 4Y6
$419,900
383 Edmonton Street is a newly renovated bungalow designed for practical, comfortable living.Equipped with a durable metal roof for long term peace of mind, along with a new electrical panel, updated windows, refreshed flooring, and fresh paint throughout, this home feels bright, functional, and thoughtfully updated. Three well sized bedrooms provide flexibility for a growing family, a home office, or a future rental setup. The dining room and living/family room create a welcoming main floor living space, while the gallery style kitchen keeps everything efficient and within reach. The closed in side porch/sunroom adds an extra layer of versatility. This pocket of East London is something special. It's the kind of neighbourhood people stay in for decades and the kind new families are excited to grow into. A rare blend of long time residents and fresh energy. A place with roots, where generations don't just live side by side, they truly complement one another. From the moment you turn onto the street, you feel it. Homes are cared for. Lawns are tidy. Porches are welcoming. There's a natural rhythm here, steady, safe, and genuinely friendly. Walking distance to the newly built East LionsCommunity Centre, complete with tennis courts, a full gym, swimming pools, and year round community events. Add in quick access to the highway, Super centre, grocery stores, public transit, and your everyday routine becomes incredibly smooth and convenient. Outdoor lovers will appreciate being minutes from Kiwanis Park, and families will love how easy it is to walk their children to school. It's a neighbourhood where life just works. If you've been looking for a well kept residential pocket with strong community feel and unmatched access to amenities, 383 Edmonton Street is the place you'll want to call home. (id:53488)
Property Details
| MLS® Number | X12553936 |
| Property Type | Single Family |
| Community Name | East H |
| Amenities Near By | Park, Public Transit, Schools |
| Community Features | Community Centre |
| Equipment Type | Water Heater |
| Features | Lane, Carpet Free |
| Parking Space Total | 2 |
| Rental Equipment Type | Water Heater |
| Structure | Porch, Shed |
Building
| Bathroom Total | 1 |
| Bedrooms Above Ground | 3 |
| Bedrooms Total | 3 |
| Appliances | Water Heater, Dryer, Stove, Washer, Refrigerator |
| Architectural Style | Bungalow |
| Basement Development | Unfinished |
| Basement Type | N/a (unfinished) |
| Construction Style Attachment | Detached |
| Cooling Type | None |
| Exterior Finish | Vinyl Siding |
| Flooring Type | Vinyl |
| Foundation Type | Concrete |
| Heating Fuel | Natural Gas |
| Heating Type | Forced Air |
| Stories Total | 1 |
| Size Interior | 700 - 1,100 Ft2 |
| Type | House |
| Utility Water | Municipal Water |
Parking
| No Garage |
Land
| Acreage | No |
| Fence Type | Fenced Yard |
| Land Amenities | Park, Public Transit, Schools |
| Sewer | Sanitary Sewer |
| Size Depth | 115 Ft ,4 In |
| Size Frontage | 45 Ft ,1 In |
| Size Irregular | 45.1 X 115.4 Ft ; 115.36 Ft X 45.13 Ft X 115.36 Ft X 45.11 |
| Size Total Text | 45.1 X 115.4 Ft ; 115.36 Ft X 45.13 Ft X 115.36 Ft X 45.11|under 1/2 Acre |
| Zoning Description | R2-3 |
Rooms
| Level | Type | Length | Width | Dimensions |
|---|---|---|---|---|
| Basement | Recreational, Games Room | 7.34 m | 6.72 m | 7.34 m x 6.72 m |
| Ground Level | Living Room | 2.75 m | 4.59 m | 2.75 m x 4.59 m |
| Ground Level | Dining Room | 2.75 m | 2.76 m | 2.75 m x 2.76 m |
| Ground Level | Kitchen | 2.15 m | 3.67 m | 2.15 m x 3.67 m |
| Ground Level | Bedroom | 3.37 m | 3.67 m | 3.37 m x 3.67 m |
| Ground Level | Bedroom 2 | 3.06 m | 2.45 m | 3.06 m x 2.45 m |
| Ground Level | Bedroom 3 | 2.15 m | 4.6 m | 2.15 m x 4.6 m |
| Ground Level | Bathroom | 1.83 m | 2.75 m | 1.83 m x 2.75 m |
https://www.realtor.ca/real-estate/29113173/383-edmonton-street-london-east-east-h-east-h
Contact Us
Contact us for more information

Justin Konikow
Salesperson
(226) 756-2203
www.youtube.com/embed/kVJfP7aqqIA
(519) 473-9992

Sandra Pocrnic
Salesperson
sandra-sells.ca/
(519) 473-9992
Contact Melanie & Shelby Pearce
Sales Representative for Royal Lepage Triland Realty, Brokerage
YOUR LONDON, ONTARIO REALTOR®

Melanie Pearce
Phone: 226-268-9880
You can rely on us to be a realtor who will advocate for you and strive to get you what you want. Reach out to us today- We're excited to hear from you!

Shelby Pearce
Phone: 519-639-0228
CALL . TEXT . EMAIL
Important Links
MELANIE PEARCE
Sales Representative for Royal Lepage Triland Realty, Brokerage
© 2023 Melanie Pearce- All rights reserved | Made with ❤️ by Jet Branding
