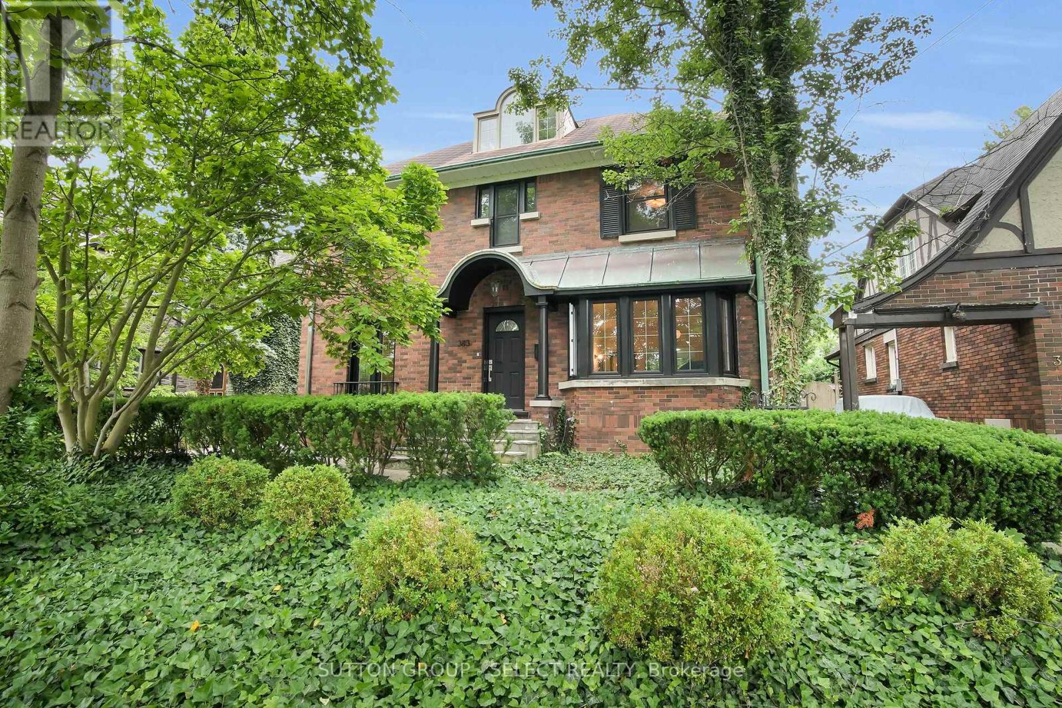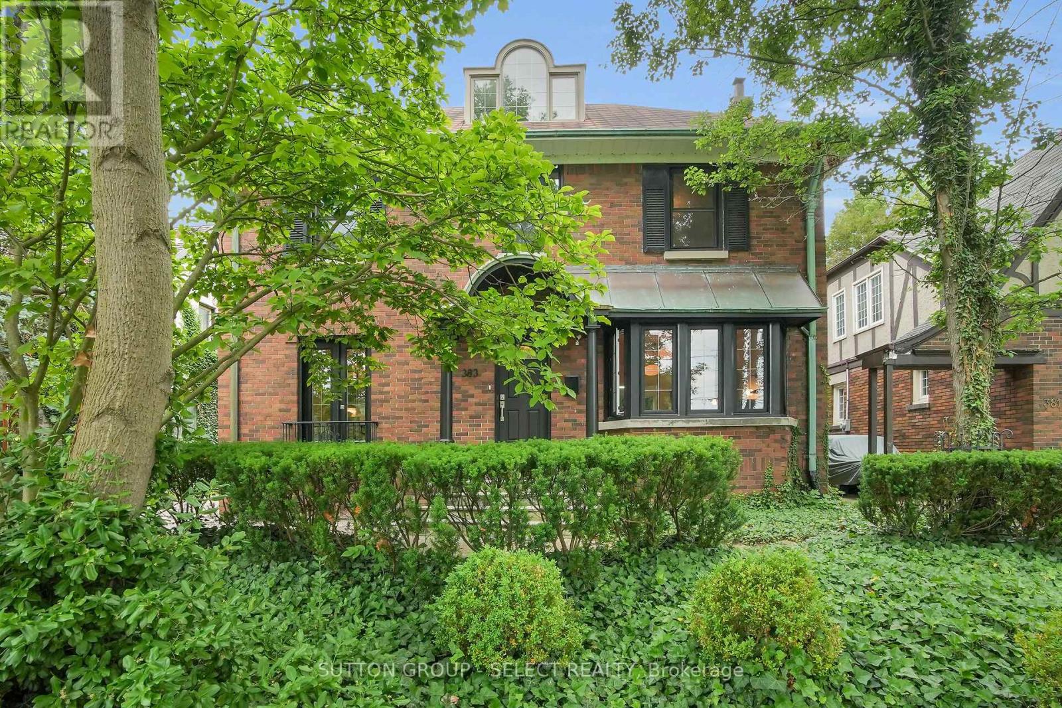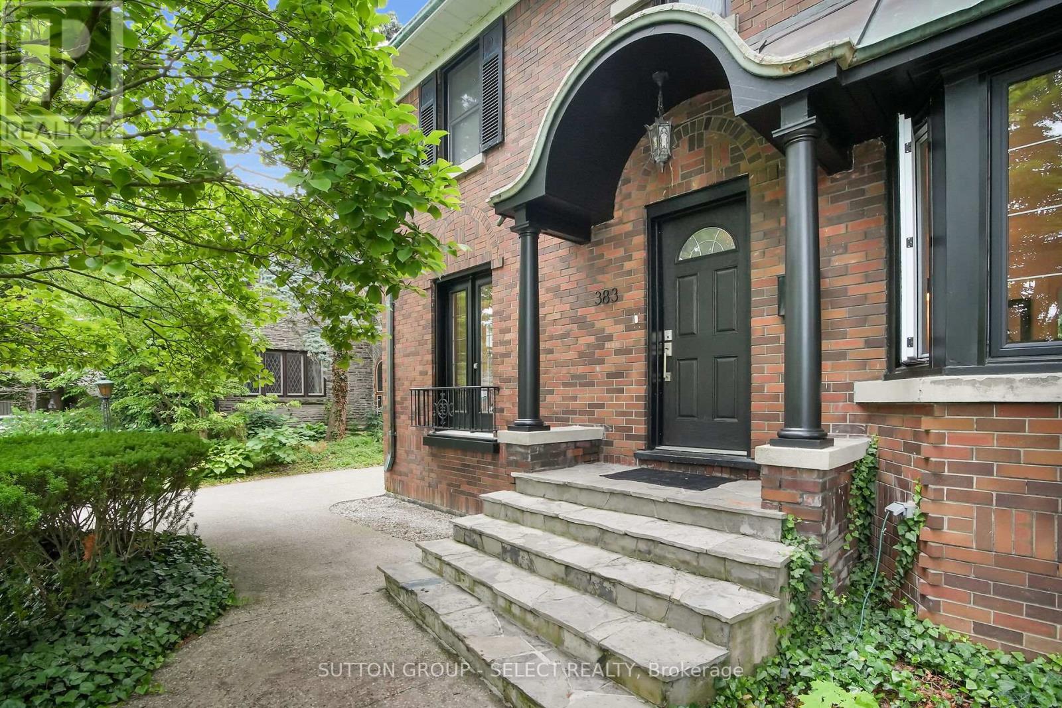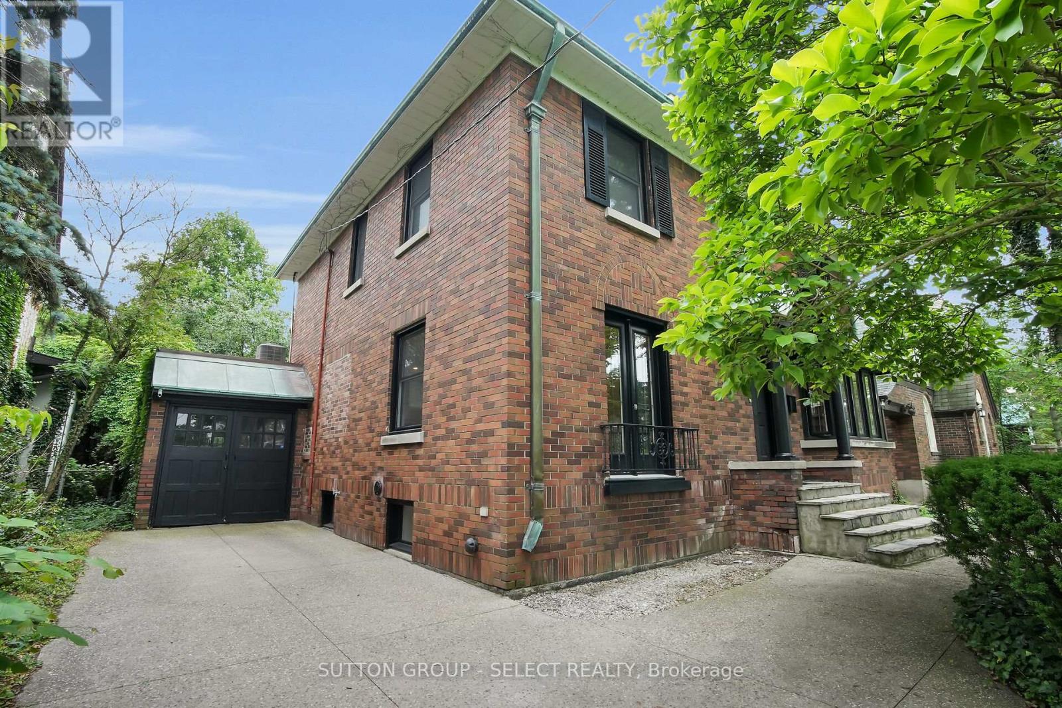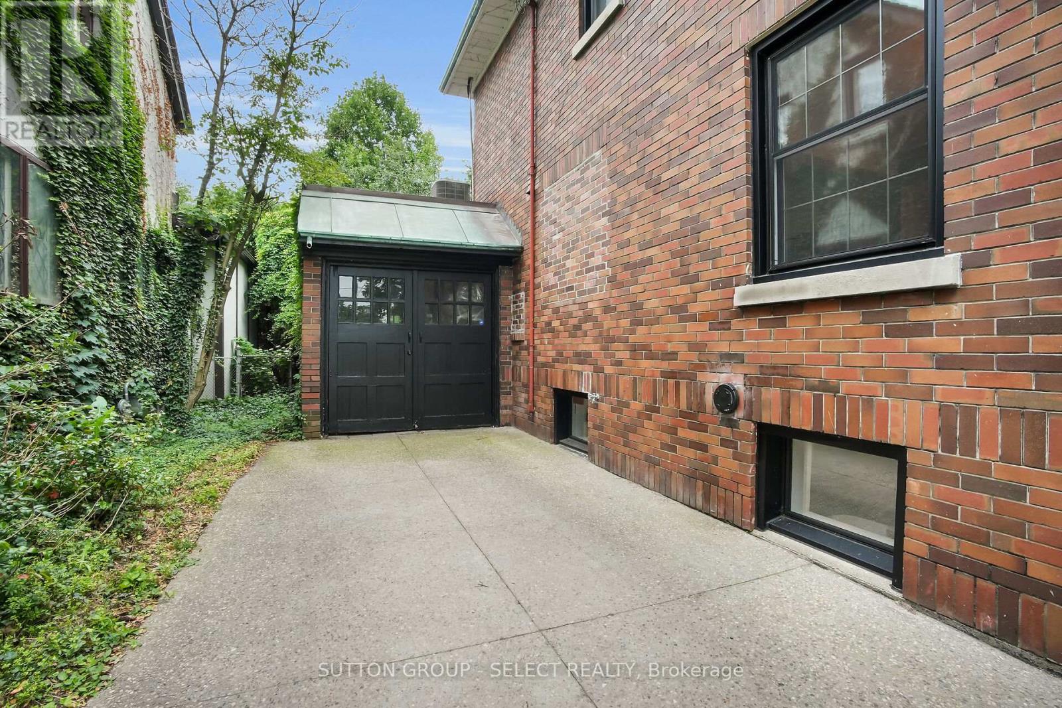383 Huron Street London East, Ontario N6A 2K3
$1,249,000
Welcome home to 383 Huron Street where Old North Elegance Meets Modern Luxury. Step into timeless charm and contemporary living at this beautifully renovated 4-bedroom residence, ideally located in Old North London. Nestled across from St. Peters Seminary offering picturesque views of a lush, park-like setting, this home is just minutes from Western University, University Hospital, and Old North Public School, with easy access to all many amenities.Inside, the thoughtful floor plan showcases a perfect blend of character and function. The chefs kitchen features high-end appliances, heated floors, and a seamless flow into the formal dining room and cozy living area, complete with a wood-burning fireplace. A dedicated main-floor den provides an ideal space for a home office or study. A convenient powder room is located off the front foyer.Upstairs, the primary suite is a true retreat, boasting a spa-inspired 5-piece ensuite with heated floors and a spacious walk-in closet. This level also includes two additional bedrooms and a 4-piece main bathroom. From the second floor, you'll find access to a bonus finished attic space, currently used as a family recreation room.The lower level offers exceptional flexibility with a private bedroom and 3-piece ensuite, ideal for guests or extended family. A large laundry room and multi-purpose utility room, currently set up as a home gym, round out the basement.Step outside into your private English garden, where a flagstone plunge saltwater pool creates the perfect oasis for summer relaxation. Highlights include: Extensive renovations throughout. Heated floors in kitchen and ensuite. Newer windows and doors. Stunning views and abundant natural light. Ideal for families or professionals with its prime location, high-end finishes, and flexible living spaces. 383 Huron offers the perfect blend of Old North charm and modern lifestyle. Don't miss this rare opportunity to own a truly special home. (id:53488)
Property Details
| MLS® Number | X12261133 |
| Property Type | Single Family |
| Community Name | East B |
| Amenities Near By | Hospital, Park, Schools |
| Equipment Type | None |
| Features | Wooded Area |
| Parking Space Total | 3 |
| Pool Type | Inground Pool |
| Rental Equipment Type | None |
Building
| Bathroom Total | 4 |
| Bedrooms Above Ground | 3 |
| Bedrooms Below Ground | 1 |
| Bedrooms Total | 4 |
| Amenities | Fireplace(s) |
| Appliances | Water Heater, Dishwasher, Dryer, Stove, Washer, Refrigerator |
| Basement Development | Partially Finished |
| Basement Type | N/a (partially Finished) |
| Construction Style Attachment | Detached |
| Cooling Type | Central Air Conditioning |
| Exterior Finish | Brick |
| Fireplace Present | Yes |
| Fireplace Total | 1 |
| Foundation Type | Concrete |
| Half Bath Total | 1 |
| Heating Fuel | Natural Gas |
| Heating Type | Radiant Heat |
| Stories Total | 3 |
| Size Interior | 2,500 - 3,000 Ft2 |
| Type | House |
| Utility Water | Municipal Water |
Parking
| Attached Garage | |
| Garage |
Land
| Acreage | No |
| Fence Type | Fenced Yard |
| Land Amenities | Hospital, Park, Schools |
| Sewer | Sanitary Sewer |
| Size Depth | 148 Ft |
| Size Frontage | 50 Ft |
| Size Irregular | 50 X 148 Ft |
| Size Total Text | 50 X 148 Ft |
Rooms
| Level | Type | Length | Width | Dimensions |
|---|---|---|---|---|
| Second Level | Bathroom | 2.04 m | 2.5 m | 2.04 m x 2.5 m |
| Second Level | Primary Bedroom | 4.03 m | 4.68 m | 4.03 m x 4.68 m |
| Second Level | Bathroom | 3.06 m | 4.08 m | 3.06 m x 4.08 m |
| Second Level | Bedroom 2 | 4.03 m | 4.45 m | 4.03 m x 4.45 m |
| Second Level | Bedroom 3 | 3.05 m | 3.63 m | 3.05 m x 3.63 m |
| Third Level | Family Room | 5.15 m | 6.47 m | 5.15 m x 6.47 m |
| Basement | Bedroom 4 | 4.61 m | 4.62 m | 4.61 m x 4.62 m |
| Basement | Bathroom | 1.6 m | 2.5 m | 1.6 m x 2.5 m |
| Basement | Laundry Room | 3.58 m | 3.94 m | 3.58 m x 3.94 m |
| Basement | Utility Room | 3.76 m | 9 m | 3.76 m x 9 m |
| Main Level | Foyer | 1.52 m | 1.72 m | 1.52 m x 1.72 m |
| Main Level | Living Room | 4.03 m | 6.98 m | 4.03 m x 6.98 m |
| Main Level | Den | 2.59 m | 4.03 m | 2.59 m x 4.03 m |
| Main Level | Kitchen | 3.56 m | 4.88 m | 3.56 m x 4.88 m |
| Main Level | Dining Room | 4.16 m | 4.21 m | 4.16 m x 4.21 m |
https://www.realtor.ca/real-estate/28555251/383-huron-street-london-east-east-b-east-b
Contact Us
Contact us for more information

John Reymer
Salesperson
www.facebook.com/john.reymer.1
www.linkedin.com/in/john-reymer-a4a29719/
(519) 433-4331
Contact Melanie & Shelby Pearce
Sales Representative for Royal Lepage Triland Realty, Brokerage
YOUR LONDON, ONTARIO REALTOR®

Melanie Pearce
Phone: 226-268-9880
You can rely on us to be a realtor who will advocate for you and strive to get you what you want. Reach out to us today- We're excited to hear from you!

Shelby Pearce
Phone: 519-639-0228
CALL . TEXT . EMAIL
Important Links
MELANIE PEARCE
Sales Representative for Royal Lepage Triland Realty, Brokerage
© 2023 Melanie Pearce- All rights reserved | Made with ❤️ by Jet Branding
