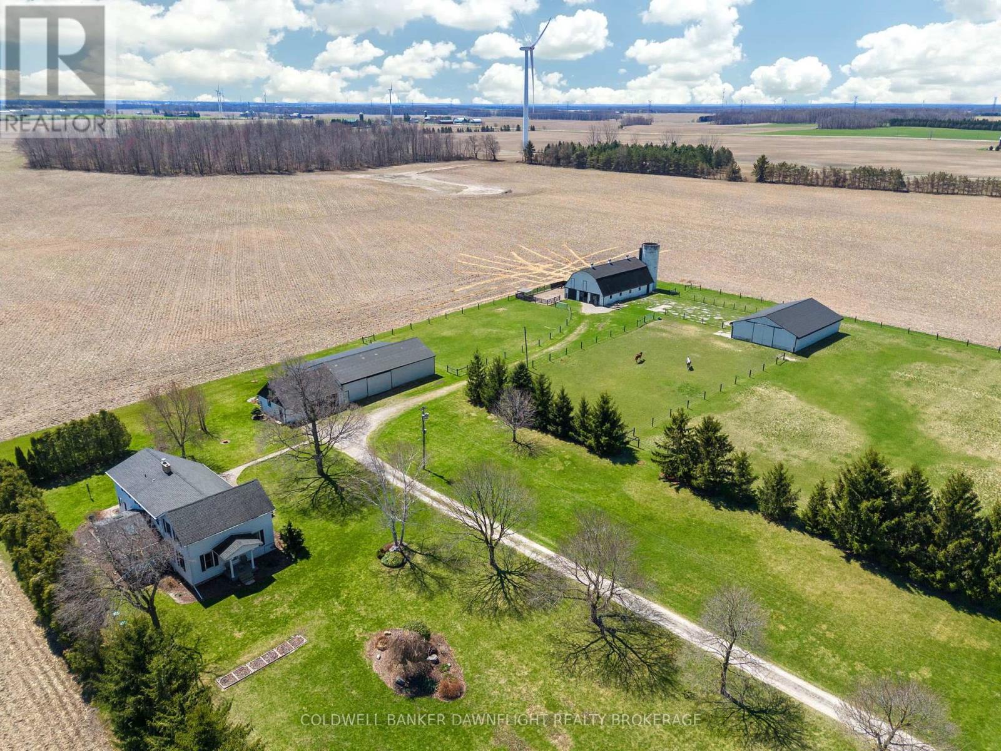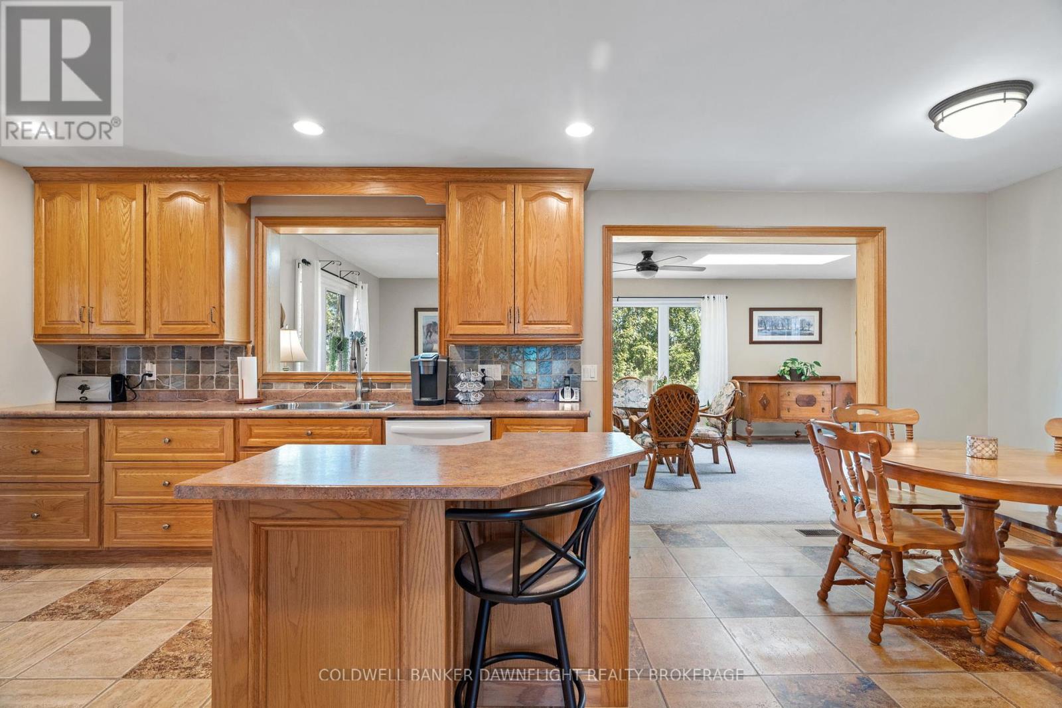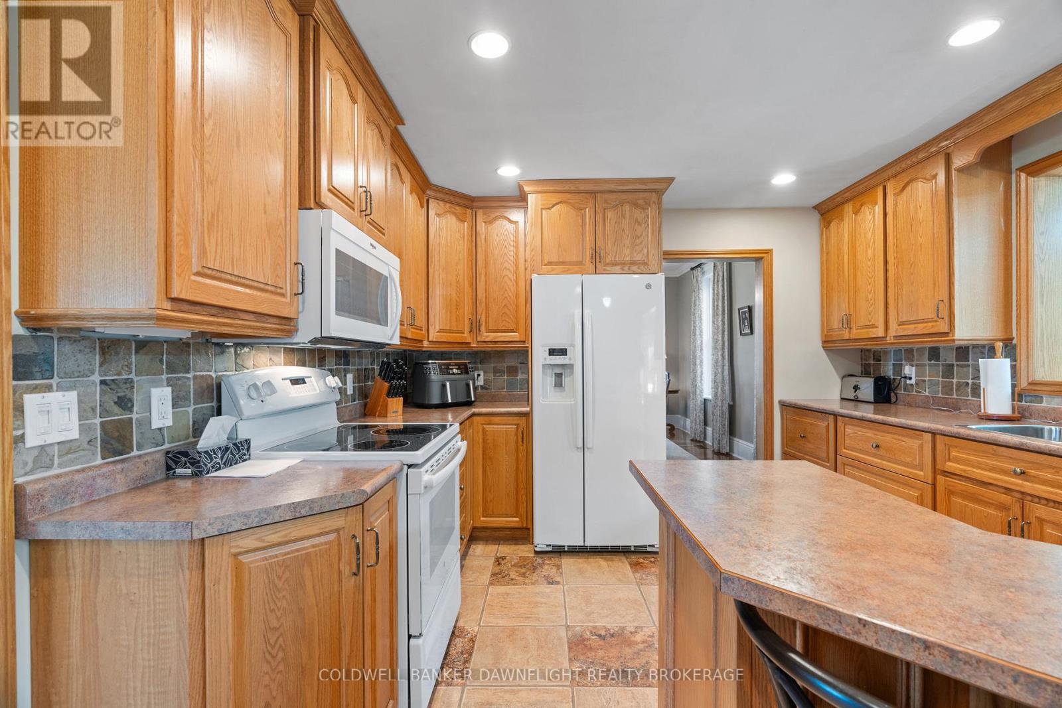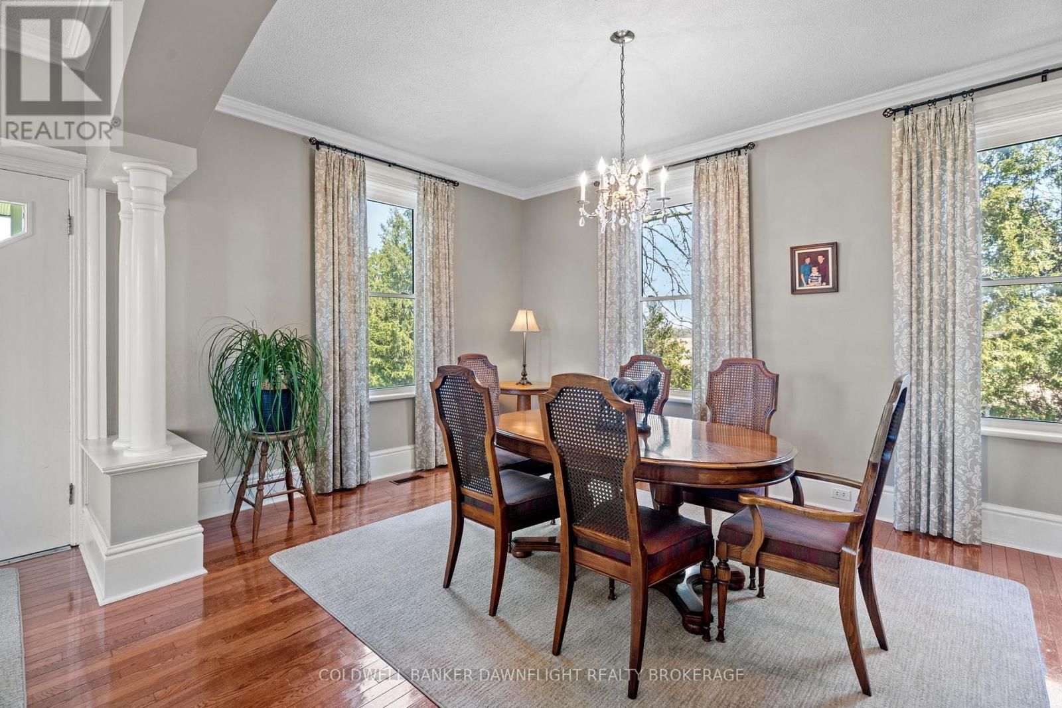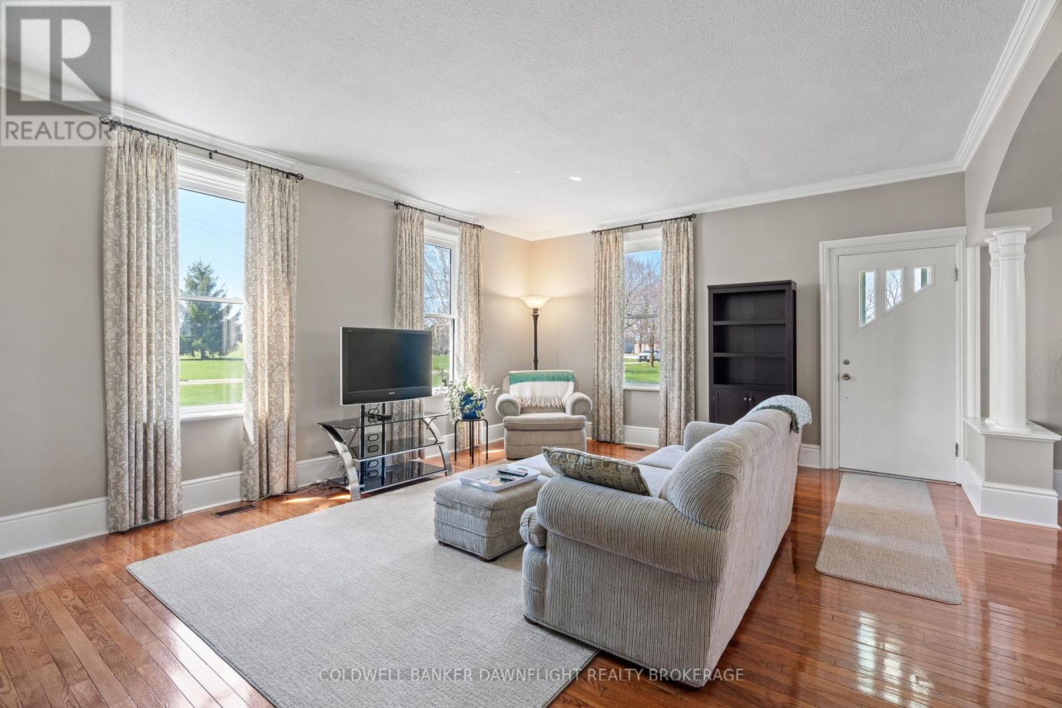38565 Dashwood Road South Huron, Ontario N0M 1W0
$1,100,000
The picturesque property you've admired for years is now available. This stunning 3.8-acre horse farm is impeccably maintained and offers everything needed for peaceful country living. The spacious home features five bedrooms and three distinct living areas on the main floor, providing plenty of space for the entire family. A highlight of the home is the expansive great room with vaulted ceilings, measuring nearly 700 square feet, perfect for entertaining or relaxation. The interior has been recently updated with modern flooring and fresh paint, making it completely move-in ready.The home is connected to municipal water and natural gas and benefits from a newer septic system, fibre optic internet, and a paved driveway. Outside, the property includes three well-maintained outbuildings. The 30' x 64' shed features an enclosed workshop area, while the horse barn is equipped with five stalls, a tack room, and an additional large pen. There is also an open-faced run-in barn with a dust-suppressed sand floor. Multiple fenced paddocks complete the setup, making it ideal for horse enthusiasts or hobby farmers.Located just minutes west of Exeter on Dashwood Road, this property offers a rare opportunity to enjoy rural tranquility without sacrificing convenience. There is nothing left to do, just move in and start living your dream. (id:53488)
Property Details
| MLS® Number | X12098694 |
| Property Type | Single Family |
| Features | Sump Pump |
| Parking Space Total | 15 |
| Structure | Barn |
Building
| Bathroom Total | 2 |
| Bedrooms Above Ground | 4 |
| Bedrooms Total | 4 |
| Amenities | Fireplace(s) |
| Appliances | Central Vacuum, Water Heater, Window Coverings |
| Basement Development | Unfinished |
| Basement Type | Full (unfinished) |
| Construction Style Attachment | Detached |
| Cooling Type | Central Air Conditioning |
| Exterior Finish | Aluminum Siding |
| Fireplace Present | Yes |
| Foundation Type | Block |
| Half Bath Total | 1 |
| Heating Fuel | Natural Gas |
| Heating Type | Forced Air |
| Stories Total | 2 |
| Size Interior | 3,000 - 3,500 Ft2 |
| Type | House |
| Utility Water | Municipal Water |
Parking
| Detached Garage | |
| Garage |
Land
| Acreage | No |
| Sewer | Septic System |
| Size Depth | 362 Ft ,7 In |
| Size Frontage | 461 Ft ,9 In |
| Size Irregular | 461.8 X 362.6 Ft |
| Size Total Text | 461.8 X 362.6 Ft |
Rooms
| Level | Type | Length | Width | Dimensions |
|---|---|---|---|---|
| Second Level | Primary Bedroom | 4.11 m | 3.65 m | 4.11 m x 3.65 m |
| Second Level | Bedroom | 4.87 m | 3.35 m | 4.87 m x 3.35 m |
| Second Level | Bedroom | 5.48 m | 3.04 m | 5.48 m x 3.04 m |
| Second Level | Bedroom | 3.81 m | 3.04 m | 3.81 m x 3.04 m |
| Basement | Other | 5.18 m | 12.19 m | 5.18 m x 12.19 m |
| Main Level | Living Room | 5.94 m | 4.57 m | 5.94 m x 4.57 m |
| Main Level | Dining Room | 4.72 m | 3.42 m | 4.72 m x 3.42 m |
| Main Level | Kitchen | 6.6 m | 3.5 m | 6.6 m x 3.5 m |
| Main Level | Great Room | 12.19 m | 5.18 m | 12.19 m x 5.18 m |
| Main Level | Family Room | 7.11 m | 3.65 m | 7.11 m x 3.65 m |
| Main Level | Office | 3.35 m | 3.35 m | 3.35 m x 3.35 m |
Utilities
| Cable | Available |
| Electricity | Installed |
https://www.realtor.ca/real-estate/28203021/38565-dashwood-road-south-huron
Contact Us
Contact us for more information

Pat O'rourke
Salesperson
(519) 235-1449

Greg Dodds
Broker of Record
gregdoddsrealtor.ca/
www.facebook.com/gregdoddsrealtor/
www.instagram.com/gregdoddsrealtor/
(519) 235-1449
Contact Melanie & Shelby Pearce
Sales Representative for Royal Lepage Triland Realty, Brokerage
YOUR LONDON, ONTARIO REALTOR®

Melanie Pearce
Phone: 226-268-9880
You can rely on us to be a realtor who will advocate for you and strive to get you what you want. Reach out to us today- We're excited to hear from you!

Shelby Pearce
Phone: 519-639-0228
CALL . TEXT . EMAIL
Important Links
MELANIE PEARCE
Sales Representative for Royal Lepage Triland Realty, Brokerage
© 2023 Melanie Pearce- All rights reserved | Made with ❤️ by Jet Branding
