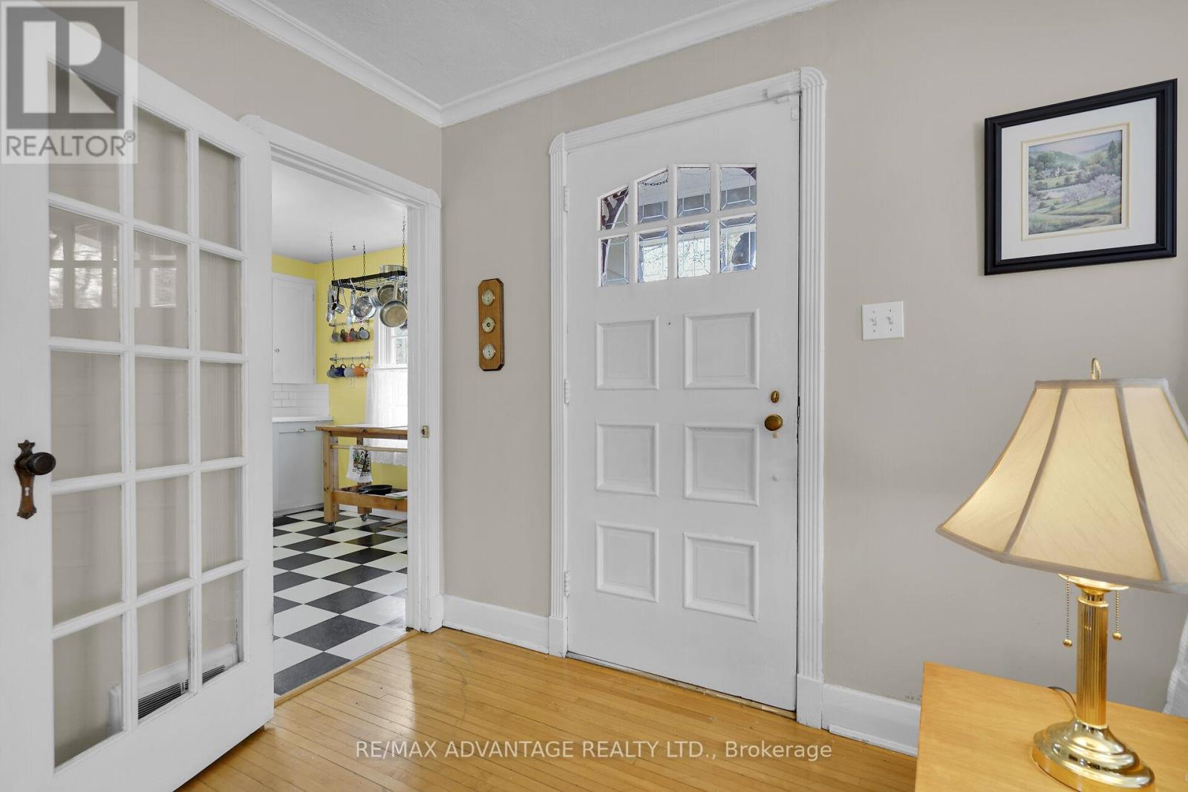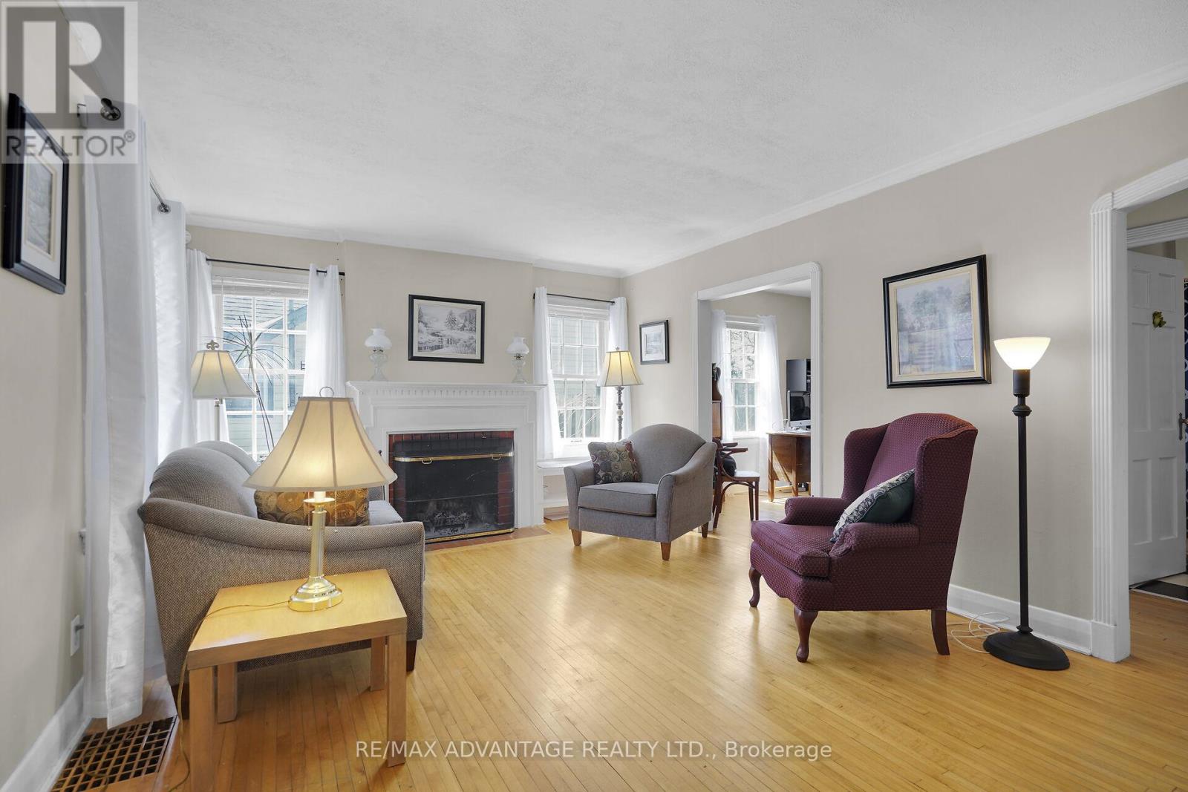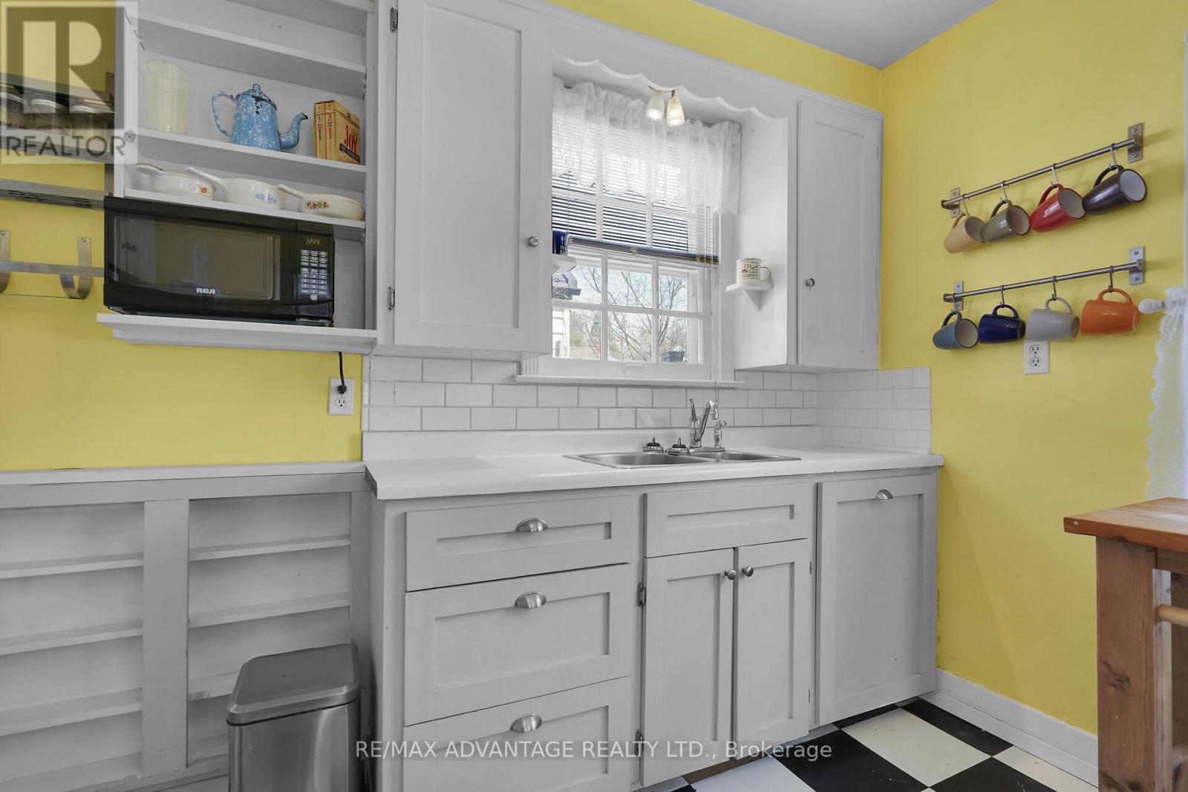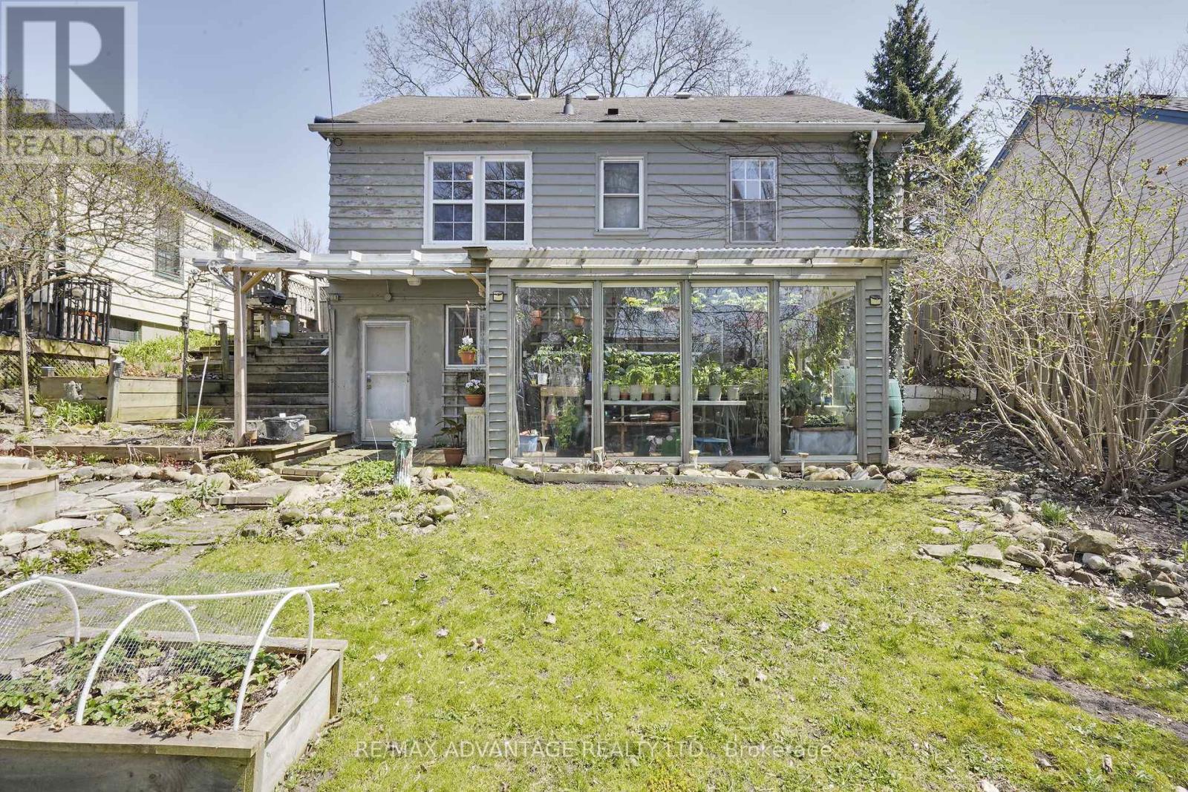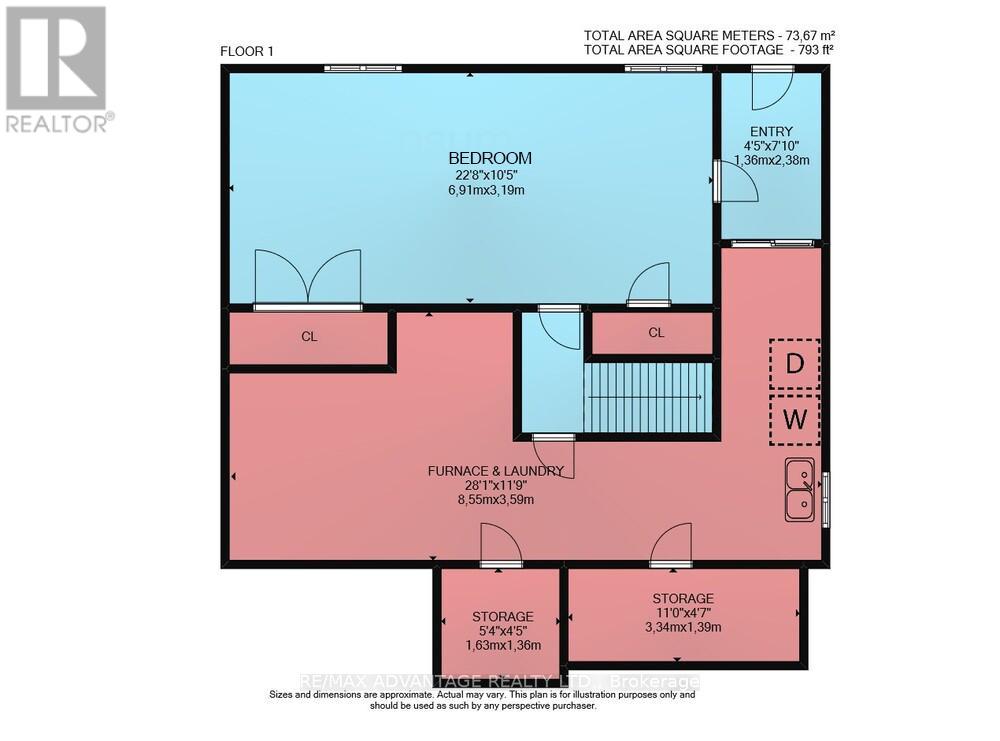39 Balmoral Avenue London East, Ontario N5Y 2K9
$479,900
Welcome to this cozy and inviting 817 sq ft home, tucked away on a quiet, tree-lined street where homes rarely come up for sale. Just steps from parks and open green space, and still close to everything you need, this property offers the perfect mix of peaceful living and everyday convenience. The main floor features two bedrooms, one currently used as a bright and functional home office. The lower level includes a finished room perfect for a guest bedroom, hobby space, or cozy retreat complete with a walkout to the backyard. Step outside and discover your own private oasis: a spacious side deck ideal for morning coffee or evening gatherings, surrounded by lush, well-tended gardens that bloom throughout the seasons. The large 45 x 110 ft lot offers exceptional privacy with mature trees and greenery creating a peaceful, secluded setting. At the back of the home, a charming greenhouse is perfect for plant lovers or year-round gardening.Whether you are a first-time buyer, downsizing, or simply looking for a home with character and outdoor beauty, this one is a must-see. (id:53488)
Property Details
| MLS® Number | X12103659 |
| Property Type | Single Family |
| Community Name | East C |
| Amenities Near By | Park, Public Transit |
| Equipment Type | None |
| Features | Irregular Lot Size, Flat Site, Carpet Free |
| Parking Space Total | 2 |
| Rental Equipment Type | None |
| Structure | Patio(s), Deck, Shed, Greenhouse, Workshop |
Building
| Bathroom Total | 1 |
| Bedrooms Above Ground | 2 |
| Bedrooms Below Ground | 1 |
| Bedrooms Total | 3 |
| Age | 51 To 99 Years |
| Amenities | Fireplace(s) |
| Appliances | Dryer, Stove, Washer, Refrigerator |
| Architectural Style | Bungalow |
| Basement Development | Partially Finished |
| Basement Type | Full (partially Finished) |
| Construction Style Attachment | Detached |
| Exterior Finish | Cedar Siding |
| Fireplace Present | Yes |
| Fireplace Total | 1 |
| Flooring Type | Wood |
| Foundation Type | Poured Concrete |
| Heating Fuel | Natural Gas |
| Heating Type | Other |
| Stories Total | 1 |
| Size Interior | 700 - 1,100 Ft2 |
| Type | House |
| Utility Water | Municipal Water |
Parking
| No Garage |
Land
| Acreage | No |
| Fence Type | Fully Fenced, Fenced Yard |
| Land Amenities | Park, Public Transit |
| Sewer | Sanitary Sewer |
| Size Depth | 110 Ft |
| Size Frontage | 45 Ft |
| Size Irregular | 45 X 110 Ft ; 110.27 X 45.02 X 110.27 X 44.98 |
| Size Total Text | 45 X 110 Ft ; 110.27 X 45.02 X 110.27 X 44.98 |
| Zoning Description | R1-5 |
Rooms
| Level | Type | Length | Width | Dimensions |
|---|---|---|---|---|
| Lower Level | Bedroom | 6.91 m | 3.19 m | 6.91 m x 3.19 m |
| Main Level | Living Room | 5.1 m | 3.86 m | 5.1 m x 3.86 m |
| Main Level | Kitchen | 3.79 m | 3.47 m | 3.79 m x 3.47 m |
| Main Level | Primary Bedroom | 3.5 m | 3.48 m | 3.5 m x 3.48 m |
| Main Level | Bedroom | 2.74 m | 3.34 m | 2.74 m x 3.34 m |
Utilities
| Cable | Available |
| Sewer | Installed |
https://www.realtor.ca/real-estate/28214491/39-balmoral-avenue-london-east-east-c-east-c
Contact Us
Contact us for more information

Karen Ashford
Salesperson
karenashfordrealtor.com/
www.facebook.com/KarenAshfordRealtor/
(519) 649-6000
Contact Melanie & Shelby Pearce
Sales Representative for Royal Lepage Triland Realty, Brokerage
YOUR LONDON, ONTARIO REALTOR®

Melanie Pearce
Phone: 226-268-9880
You can rely on us to be a realtor who will advocate for you and strive to get you what you want. Reach out to us today- We're excited to hear from you!

Shelby Pearce
Phone: 519-639-0228
CALL . TEXT . EMAIL
Important Links
MELANIE PEARCE
Sales Representative for Royal Lepage Triland Realty, Brokerage
© 2023 Melanie Pearce- All rights reserved | Made with ❤️ by Jet Branding




