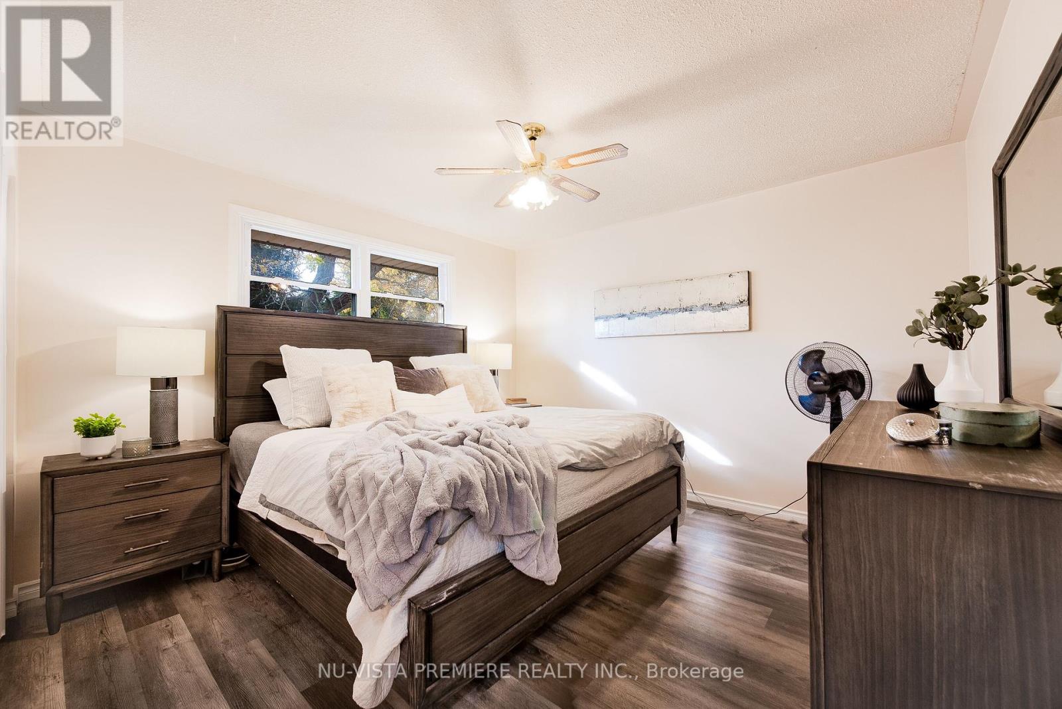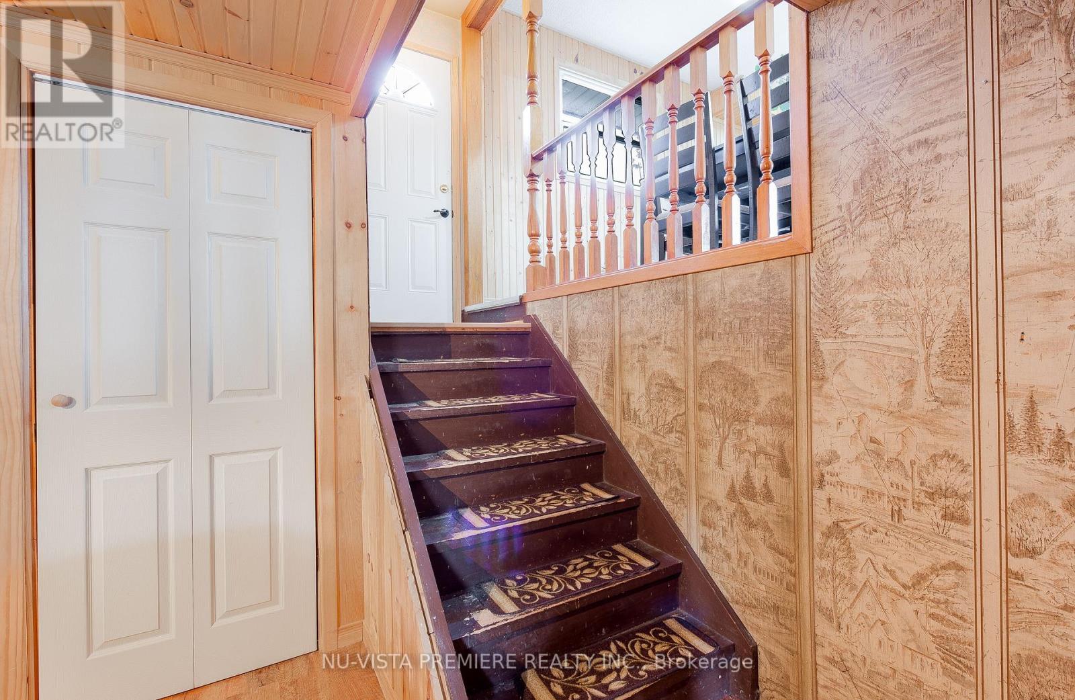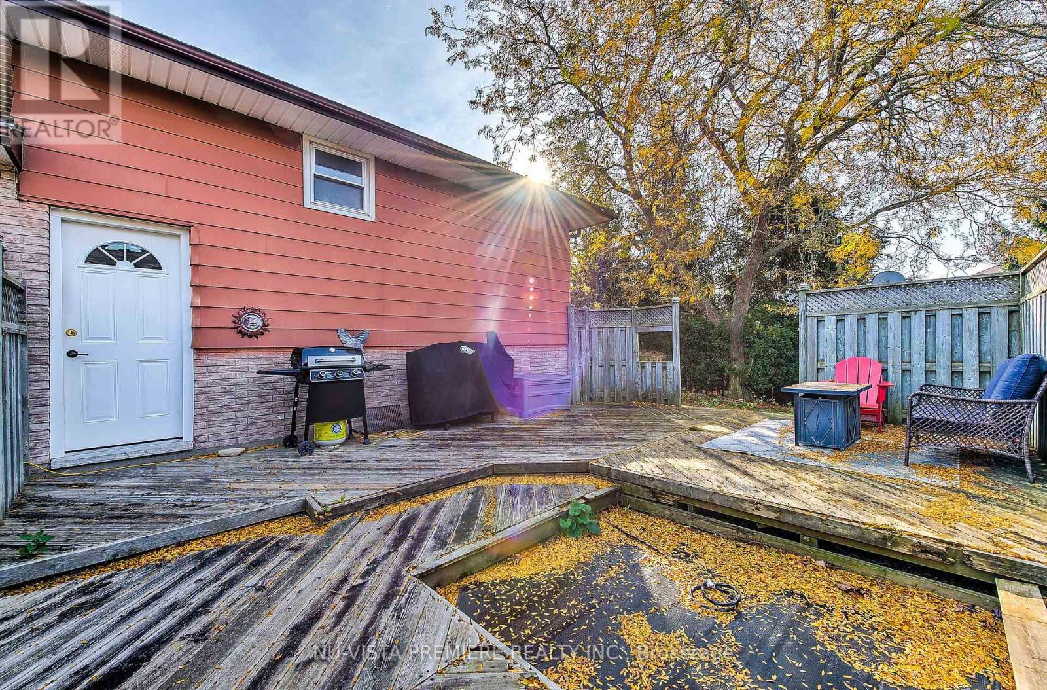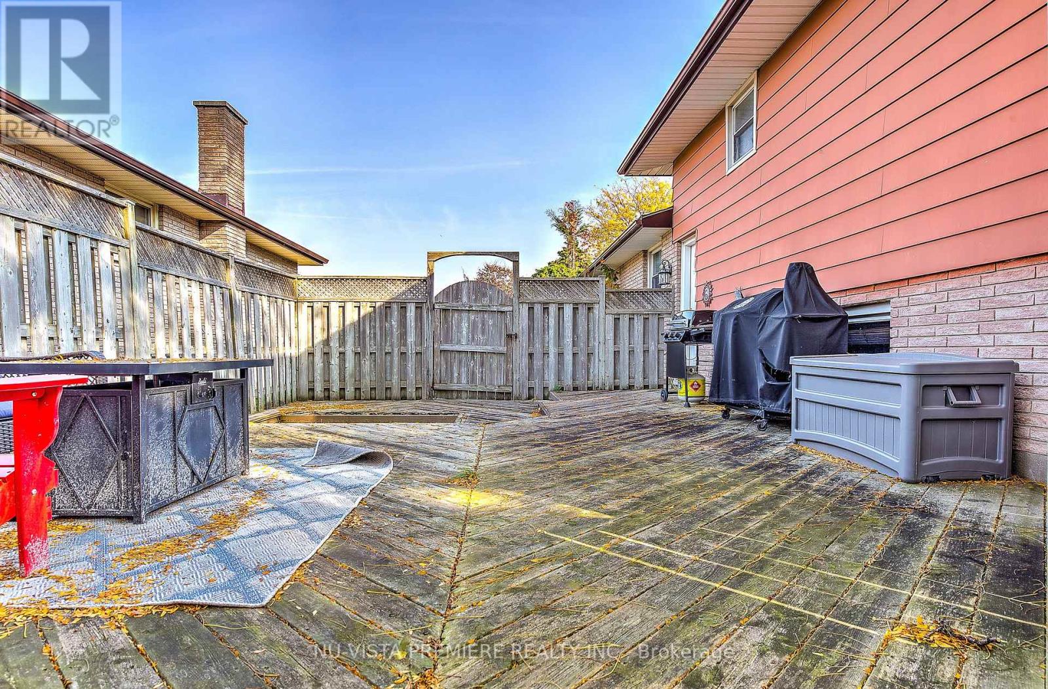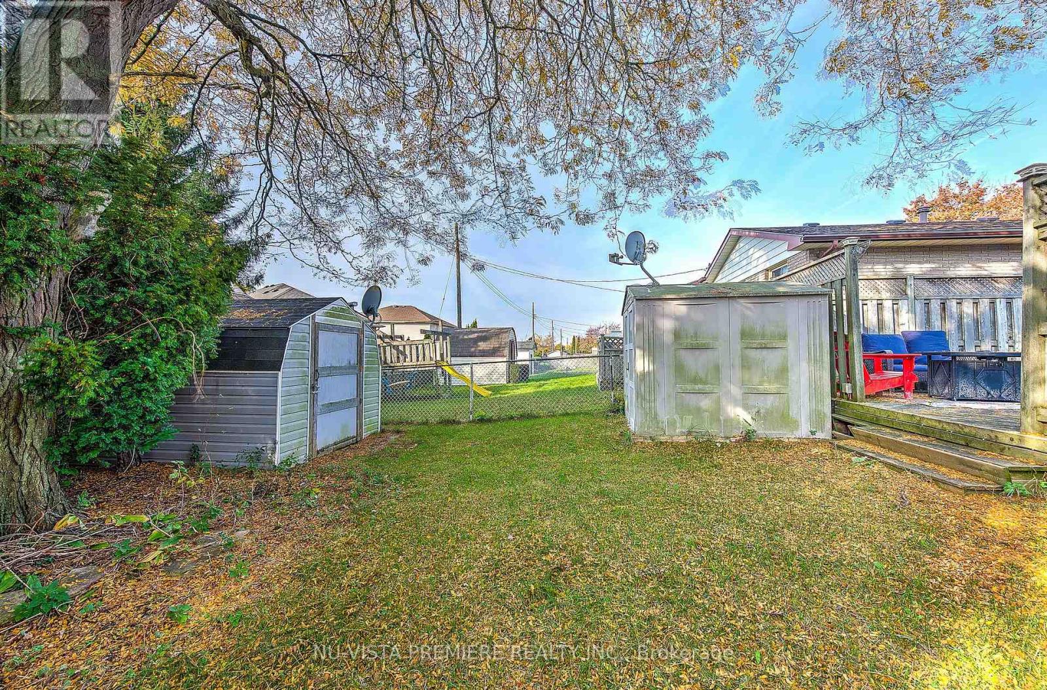39 David Drive St. Thomas, Ontario N5R 5L4
$539,900
Move-In Ready 3-Bedroom Home in a Quiet, Family-Friendly Area! Located on a peaceful street just minutes from schools, parks, and shopping, this home is perfect for families or first-time buyers.It features newer flooring throughout the main and upper levels and a fully renovated 4-piece bathroom. Most windows and both exterior doors have been replaced, and the fresh paint on the main and upper floors gives the space a bright, modern touch.The fully fenced backyard offers a safe play area with side-door accessgreat for kids or pets. The space is also pre-wired for a hot tub, so you can create your own outdoor retreat. With driveway parking for three cars, this home is ready for you to move in and make it your own!Dont miss outbook your showing today! **** EXTRAS **** negotiable items (treadmill) (id:53488)
Property Details
| MLS® Number | X10405716 |
| Property Type | Single Family |
| Community Name | SE |
| EquipmentType | Water Heater |
| ParkingSpaceTotal | 3 |
| RentalEquipmentType | Water Heater |
| Structure | Deck |
Building
| BathroomTotal | 2 |
| BedroomsAboveGround | 3 |
| BedroomsTotal | 3 |
| Appliances | Dishwasher, Dryer, Freezer, Refrigerator, Stove, Washer |
| BasementType | Full |
| ConstructionStyleAttachment | Detached |
| ConstructionStyleSplitLevel | Backsplit |
| CoolingType | Central Air Conditioning |
| ExteriorFinish | Vinyl Siding, Brick |
| FireplacePresent | Yes |
| FoundationType | Poured Concrete |
| HalfBathTotal | 1 |
| HeatingFuel | Natural Gas |
| HeatingType | Forced Air |
| SizeInterior | 1099.9909 - 1499.9875 Sqft |
| Type | House |
| UtilityWater | Municipal Water |
Land
| Acreage | No |
| Sewer | Sanitary Sewer |
| SizeDepth | 115 Ft |
| SizeFrontage | 50 Ft |
| SizeIrregular | 50 X 115 Ft |
| SizeTotalText | 50 X 115 Ft |
Rooms
| Level | Type | Length | Width | Dimensions |
|---|---|---|---|---|
| Second Level | Primary Bedroom | 3.6 m | 3.58 m | 3.6 m x 3.58 m |
| Second Level | Bedroom 2 | 2.79 m | 2.896 m | 2.79 m x 2.896 m |
| Second Level | Bedroom 3 | 2.79 m | 2.49 m | 2.79 m x 2.49 m |
Utilities
| Cable | Installed |
| Sewer | Installed |
https://www.realtor.ca/real-estate/27613107/39-david-drive-st-thomas-se
Interested?
Contact us for more information
Liam Cope
Broker
Jamie Shewaga
Salesperson
Contact Melanie & Shelby Pearce
Sales Representative for Royal Lepage Triland Realty, Brokerage
YOUR LONDON, ONTARIO REALTOR®

Melanie Pearce
Phone: 226-268-9880
You can rely on us to be a realtor who will advocate for you and strive to get you what you want. Reach out to us today- We're excited to hear from you!

Shelby Pearce
Phone: 519-639-0228
CALL . TEXT . EMAIL
MELANIE PEARCE
Sales Representative for Royal Lepage Triland Realty, Brokerage
© 2023 Melanie Pearce- All rights reserved | Made with ❤️ by Jet Branding












