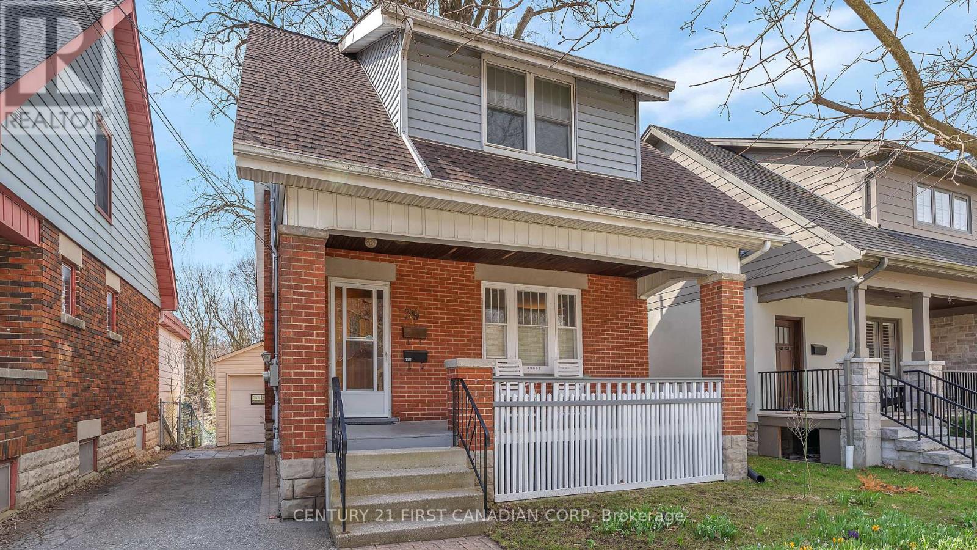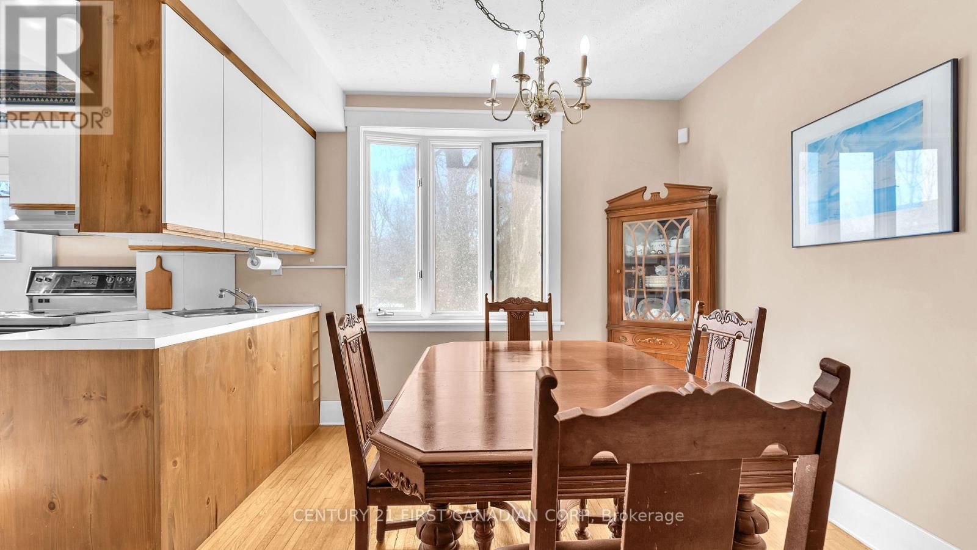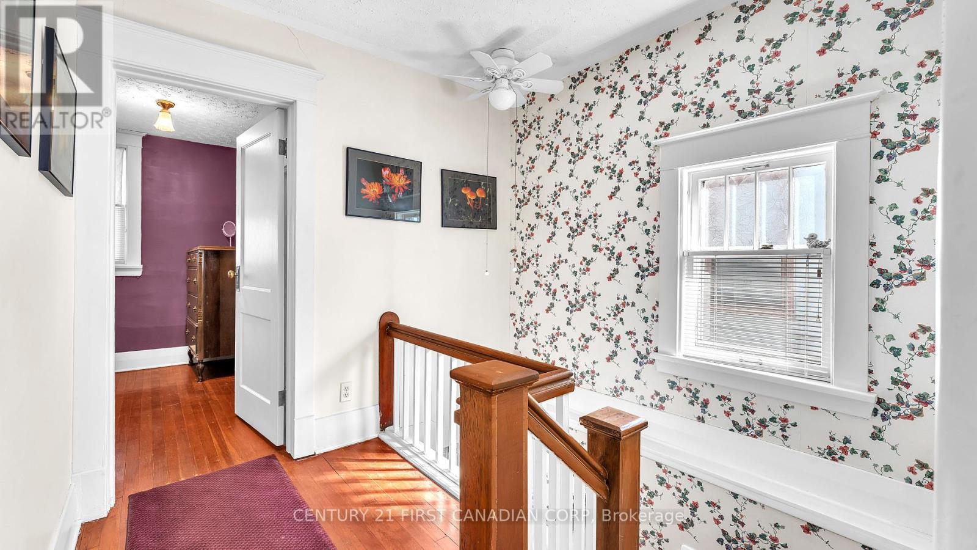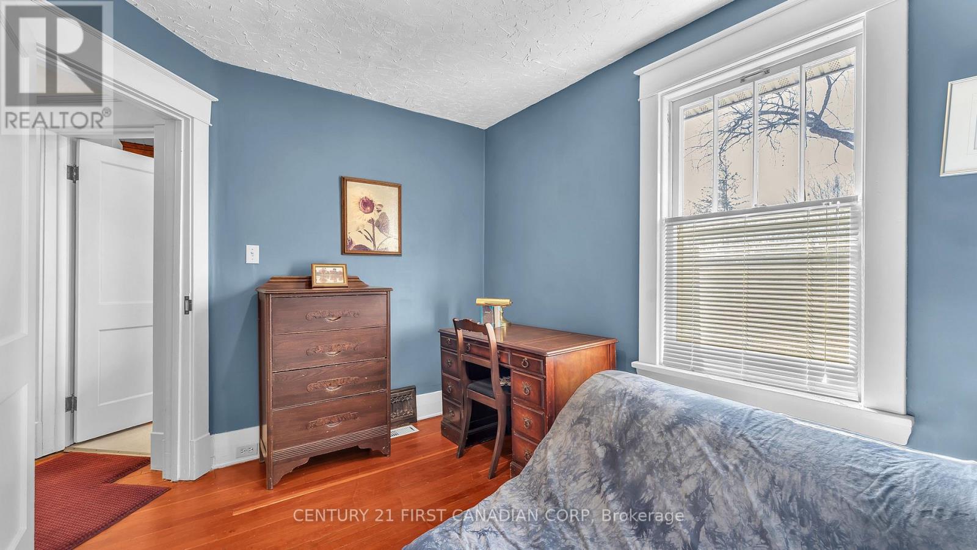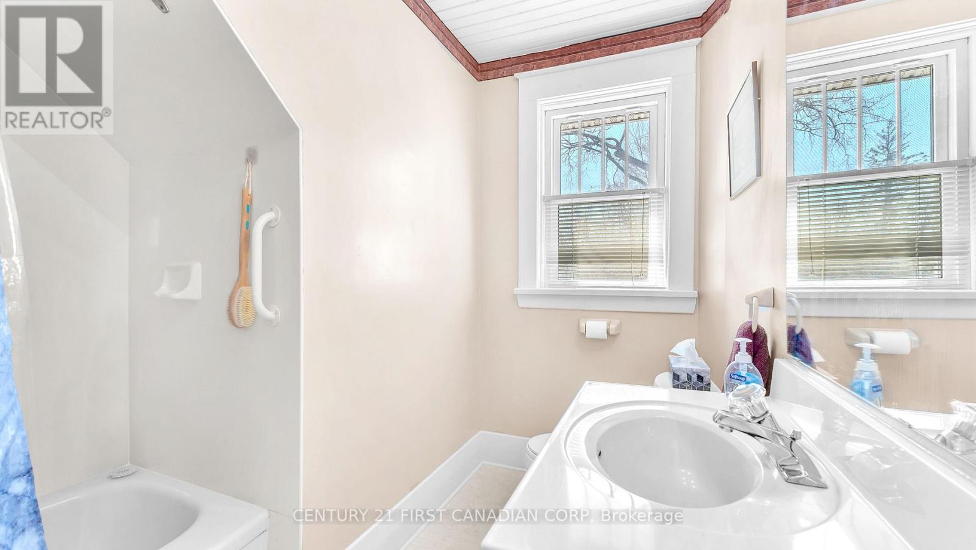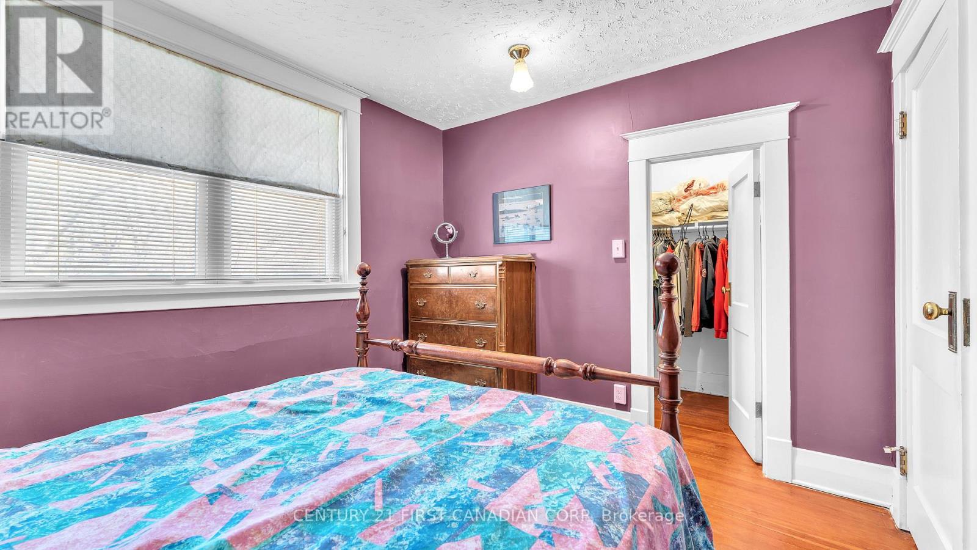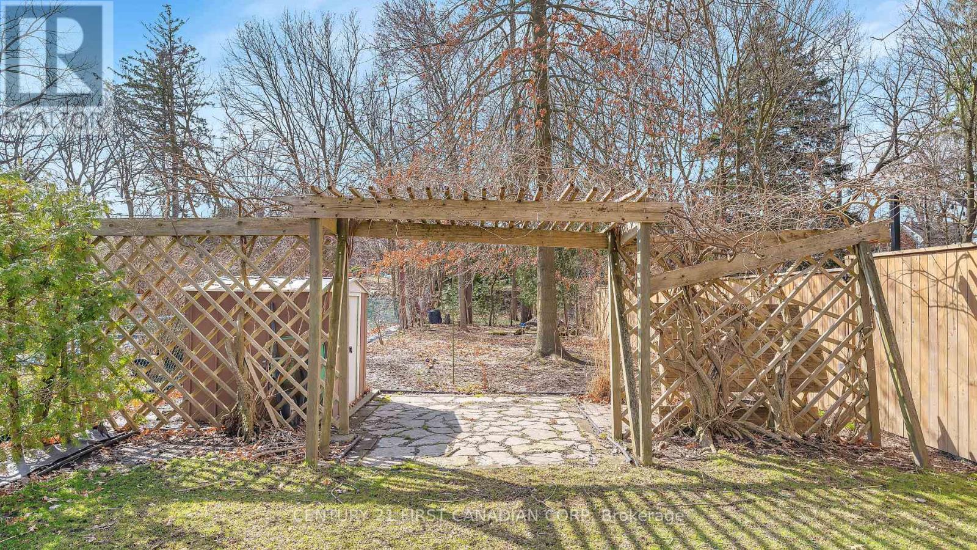39 Duchess Avenue London South, Ontario N6C 1N3
$499,900
Welcome to this inviting 3-bedroom home nestled in the heart of Old South's beloved Wortley Village. Situated on a deep, mature lot, this property offers a rare combination of character, space, and functionality. A private driveway leads to a detached workshop featuring a solid concrete foundation and electricity - perfect for hobbies, storage, or a creative studio. Step onto the classic Wortley front porch and into a bright, spacious main floor. The front living room welcomes you with warm natural light and flows effortlessly into a dedicated dining area. The kitchen, located at the back of the home, offers convenient access to the backyard and deck, ideal for outdoor entertaining or peaceful mornings by the garden pond. Upstairs, you'll find three comfortable bedrooms and a 4-piece bathroom. Outside, enjoy the serenity of mature trees and a landscaped yard with a small charming pond, offering a private oasis just steps from all the Village has to offer. Wortley Village is one of London's most sought-after neighbourhoods, known for its tree-lined streets, historic homes, and vibrant community. Enjoy walking to unique cafes, local boutiques, parks, and cultural events, all part of the charm that makes Wortley Village feel like a small town within the city. (id:53488)
Open House
This property has open houses!
2:00 pm
Ends at:4:00 pm
Property Details
| MLS® Number | X12071436 |
| Property Type | Single Family |
| Community Name | South F |
| Amenities Near By | Park, Place Of Worship, Public Transit, Schools |
| Features | Sump Pump |
| Parking Space Total | 2 |
| Structure | Deck, Patio(s), Porch |
Building
| Bathroom Total | 1 |
| Bedrooms Above Ground | 3 |
| Bedrooms Total | 3 |
| Appliances | Water Heater, Dishwasher, Dryer, Stove, Washer, Refrigerator |
| Basement Development | Unfinished |
| Basement Type | Full (unfinished) |
| Construction Style Attachment | Detached |
| Cooling Type | Central Air Conditioning |
| Exterior Finish | Brick, Vinyl Siding |
| Foundation Type | Concrete |
| Heating Fuel | Natural Gas |
| Heating Type | Forced Air |
| Stories Total | 2 |
| Size Interior | 700 - 1,100 Ft2 |
| Type | House |
| Utility Water | Municipal Water |
Parking
| No Garage |
Land
| Acreage | No |
| Fence Type | Fenced Yard |
| Land Amenities | Park, Place Of Worship, Public Transit, Schools |
| Sewer | Sanitary Sewer |
| Size Irregular | 31.1 X 216 Acre |
| Size Total Text | 31.1 X 216 Acre |
| Surface Water | Pond Or Stream |
| Zoning Description | R2-2 |
https://www.realtor.ca/real-estate/28141560/39-duchess-avenue-london-south-south-f-south-f
Contact Us
Contact us for more information

Levi Kap
Salesperson
(519) 671-2379
www.c21.ca/directory/agents/levi-kap
420 York Street
London, Ontario N6B 1R1
(519) 673-3390

Kevin Kingma
Salesperson
420 York Street
London, Ontario N6B 1R1
(519) 673-3390
Contact Melanie & Shelby Pearce
Sales Representative for Royal Lepage Triland Realty, Brokerage
YOUR LONDON, ONTARIO REALTOR®

Melanie Pearce
Phone: 226-268-9880
You can rely on us to be a realtor who will advocate for you and strive to get you what you want. Reach out to us today- We're excited to hear from you!

Shelby Pearce
Phone: 519-639-0228
CALL . TEXT . EMAIL
Important Links
MELANIE PEARCE
Sales Representative for Royal Lepage Triland Realty, Brokerage
© 2023 Melanie Pearce- All rights reserved | Made with ❤️ by Jet Branding
