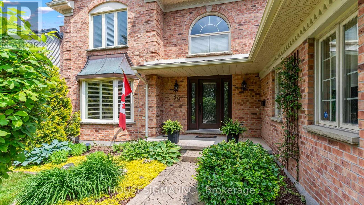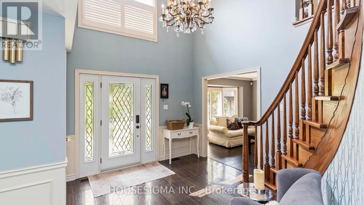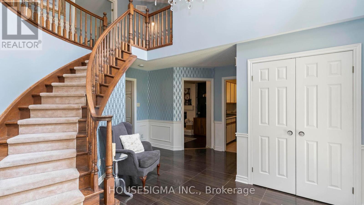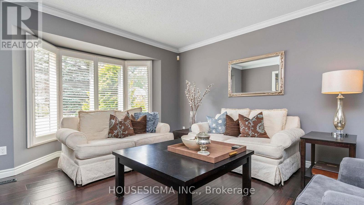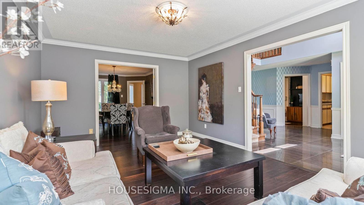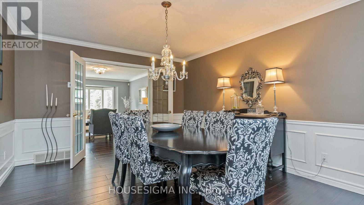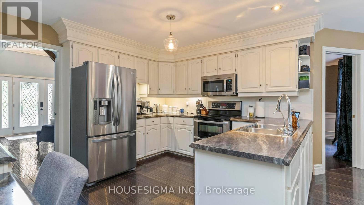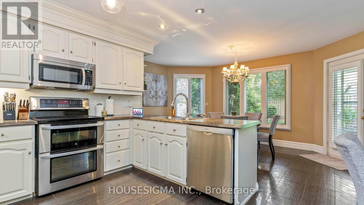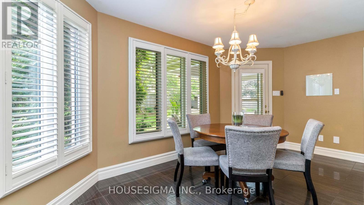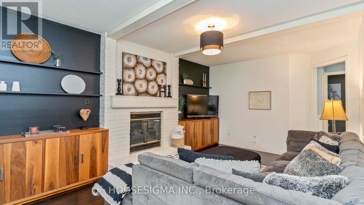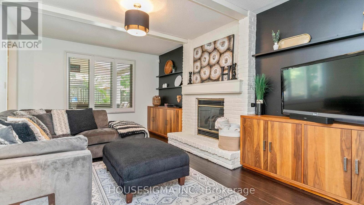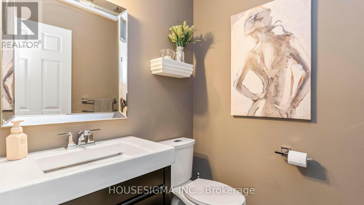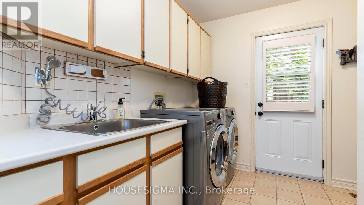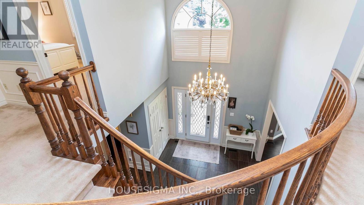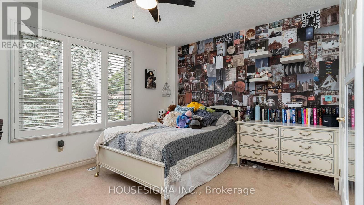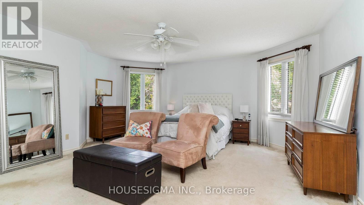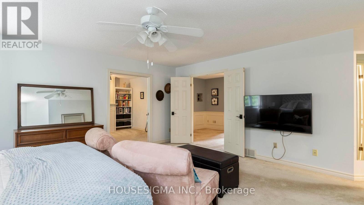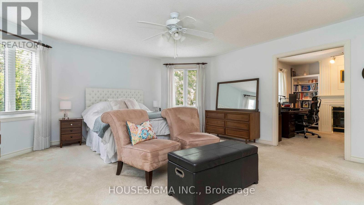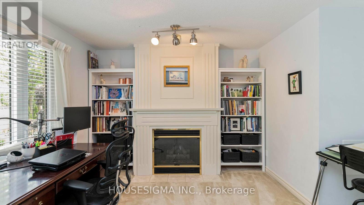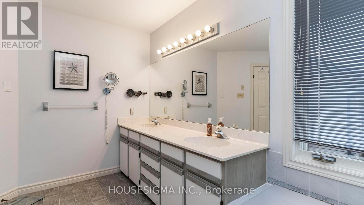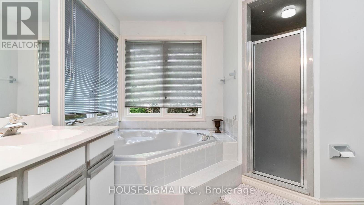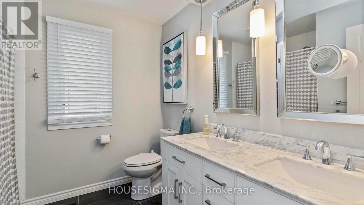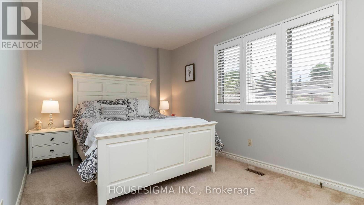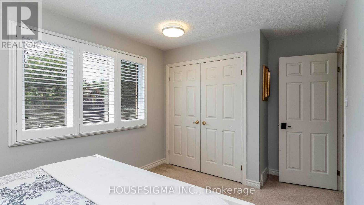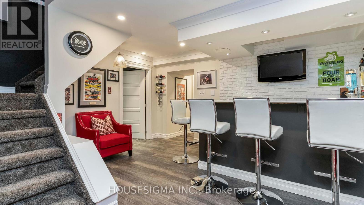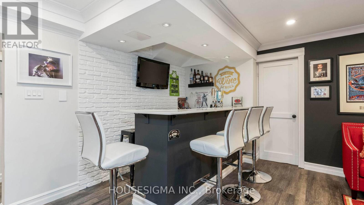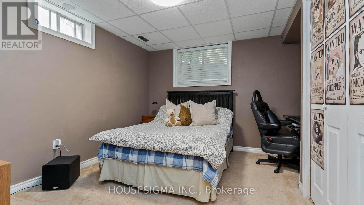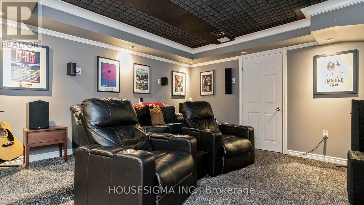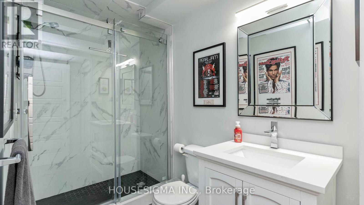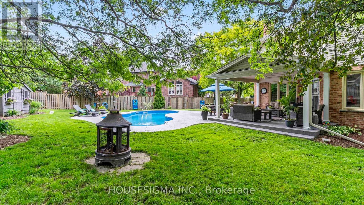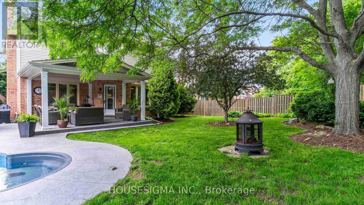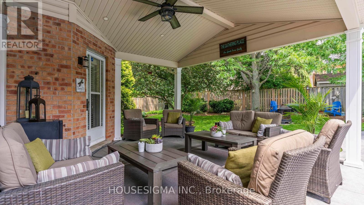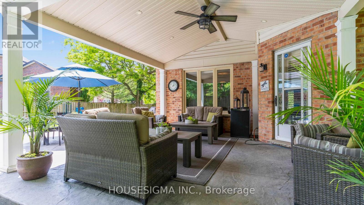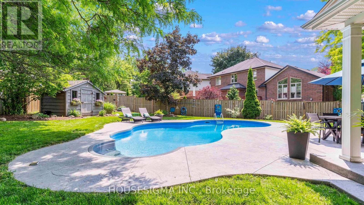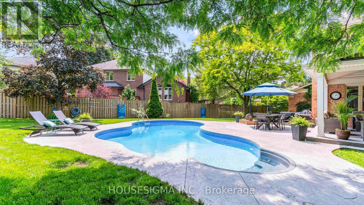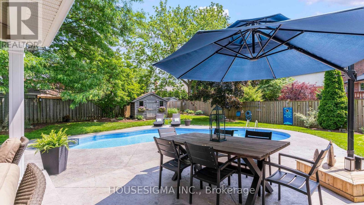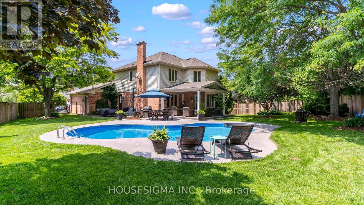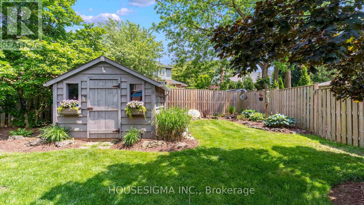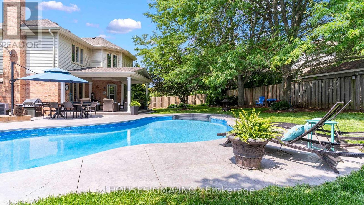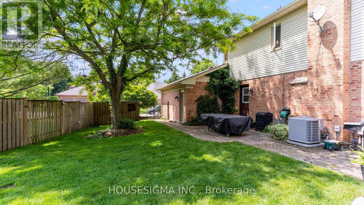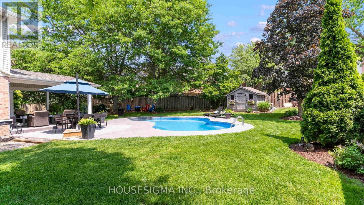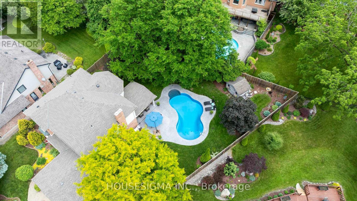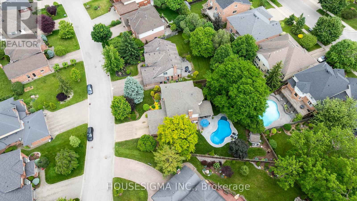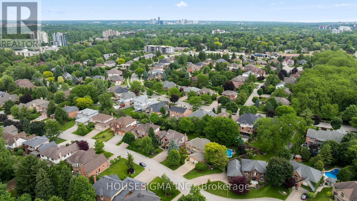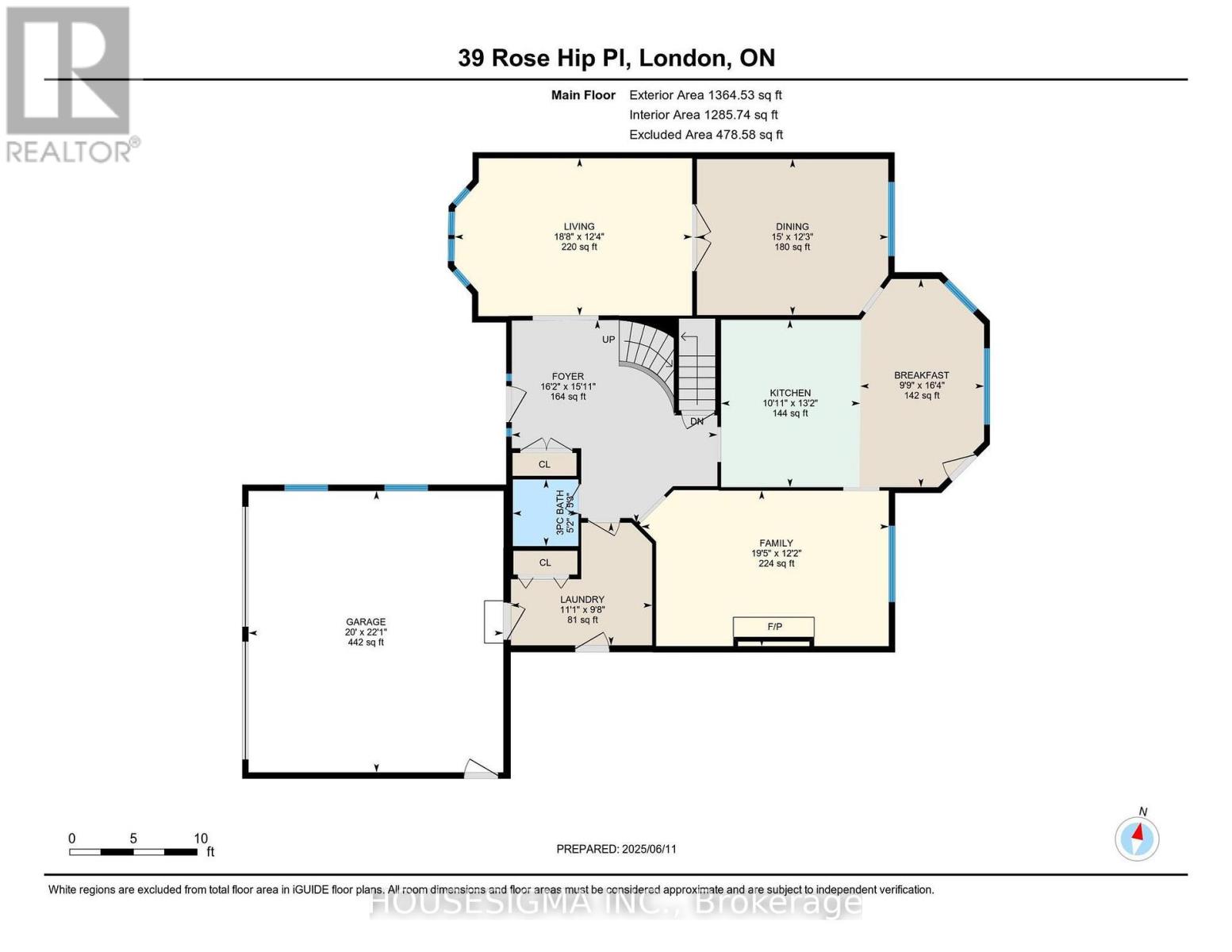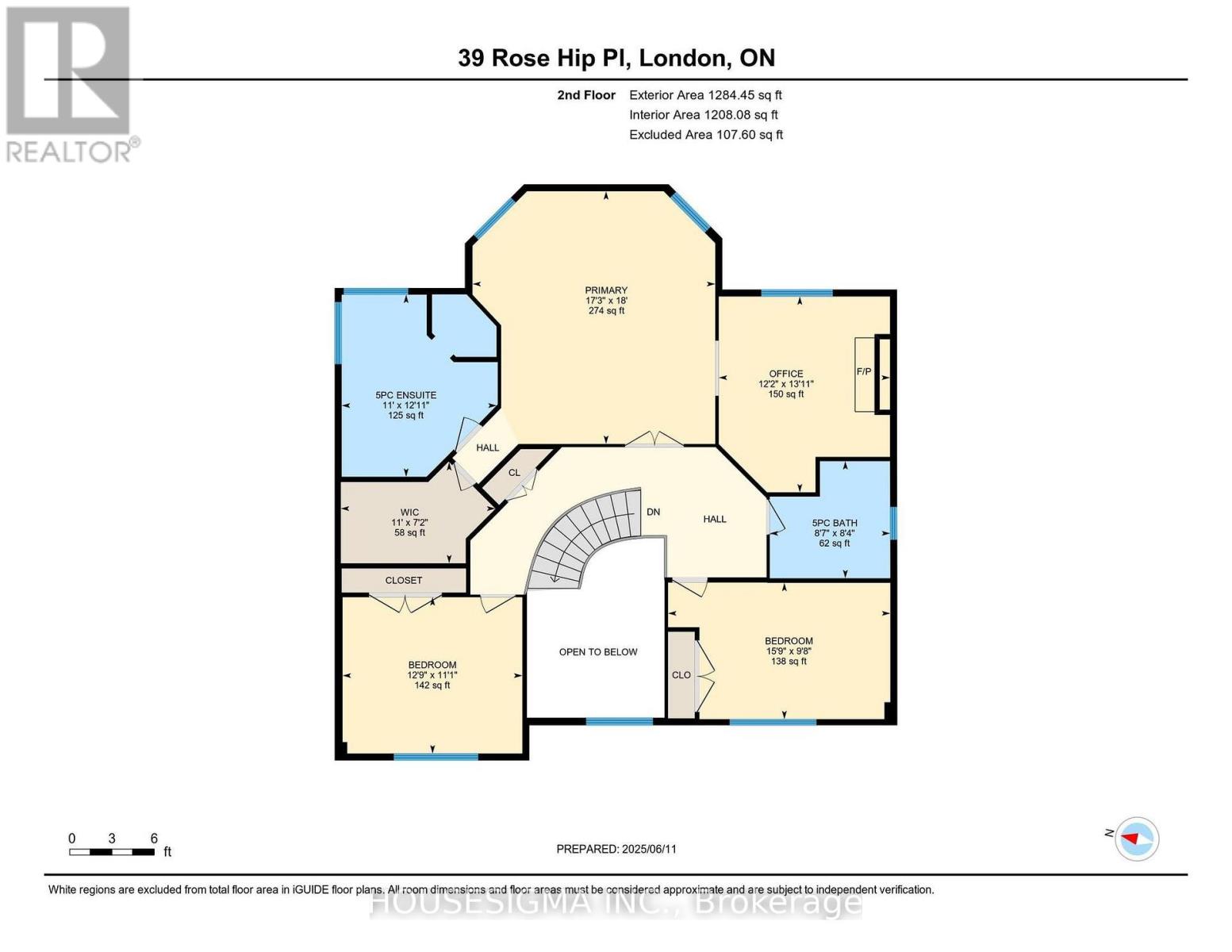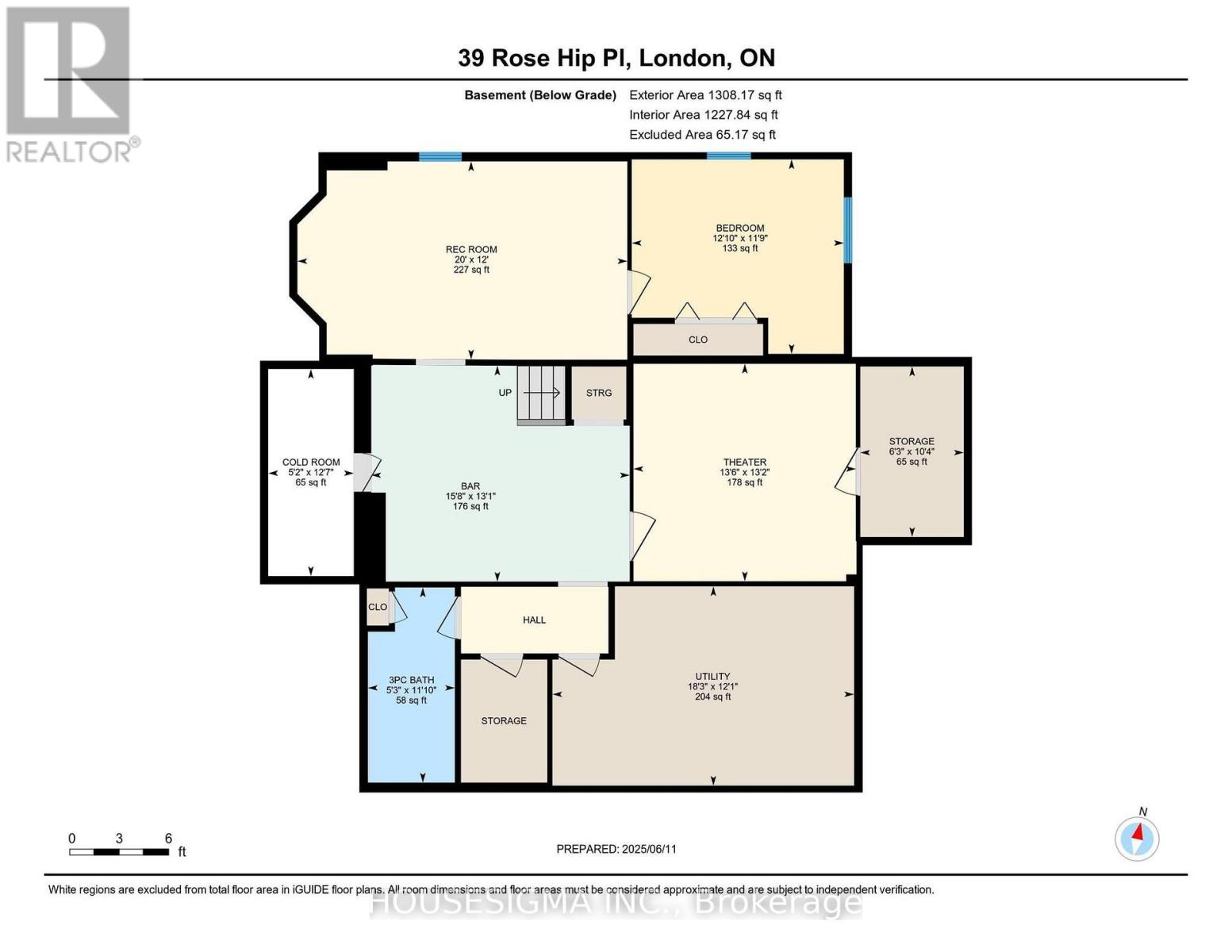39 Rose Hip Place London South, Ontario N6K 4H4
$999,000
Welcome to 39 Rose Hip Place -- a 4-bedroom, 4-bathroom home with a 2-car garage in London's prestigious Rosecliffe Estates neighbourhood. Homes like this do not come on the market often, so here's your chance! The main floor features a grand entryway, an eat-in kitchen, a separate dining room, a large living room, a main floor laundry room, and a cozy family room with a natural gas fireplace. Off the kitchen, you can step out to the huge backyard with a covered back patio and large inground pool. Upstairs, you have two bedrooms, a 4-piece bathroom, and a primary bedroom suite with an ensuite bathroom, walk-in closet, and a separate flexible room with its own fireplace that would be great for a home office, nursery, or to create an additional bedroom. And you don't want to miss the basement, which is updated to the max with a theatre room, bar, billiards room, a bedroom, and lots of storage. Tons of recent updates including: central A/C (2024), roof shingles (2023), pool pump (2022), pool heater (2023), garage door (2019), and covered concrete patio (2019). Book your showing today before this one sells! (id:53488)
Open House
This property has open houses!
2:00 pm
Ends at:4:00 pm
Property Details
| MLS® Number | X12214488 |
| Property Type | Single Family |
| Community Name | South C |
| Amenities Near By | Park, Schools |
| Community Features | Community Centre |
| Equipment Type | Water Heater - Gas |
| Parking Space Total | 4 |
| Pool Type | Inground Pool, Outdoor Pool |
| Rental Equipment Type | Water Heater - Gas |
| Structure | Patio(s), Shed |
Building
| Bathroom Total | 4 |
| Bedrooms Above Ground | 3 |
| Bedrooms Below Ground | 1 |
| Bedrooms Total | 4 |
| Age | 31 To 50 Years |
| Amenities | Fireplace(s) |
| Appliances | Dishwasher, Stove, Refrigerator |
| Basement Type | Full |
| Construction Style Attachment | Detached |
| Cooling Type | Central Air Conditioning |
| Exterior Finish | Brick |
| Fireplace Present | Yes |
| Fireplace Total | 2 |
| Foundation Type | Poured Concrete |
| Heating Fuel | Natural Gas |
| Heating Type | Forced Air |
| Stories Total | 2 |
| Size Interior | 2,500 - 3,000 Ft2 |
| Type | House |
| Utility Water | Municipal Water |
Parking
| Attached Garage | |
| Garage |
Land
| Acreage | No |
| Land Amenities | Park, Schools |
| Landscape Features | Landscaped |
| Sewer | Sanitary Sewer |
| Size Depth | 148 Ft ,3 In |
| Size Frontage | 72 Ft ,4 In |
| Size Irregular | 72.4 X 148.3 Ft |
| Size Total Text | 72.4 X 148.3 Ft |
| Zoning Description | R1-9 |
Rooms
| Level | Type | Length | Width | Dimensions |
|---|---|---|---|---|
| Second Level | Primary Bedroom | 5.26 m | 5.47 m | 5.26 m x 5.47 m |
| Second Level | Bedroom 2 | 4.81 m | 2.95 m | 4.81 m x 2.95 m |
| Second Level | Bedroom 3 | 3.89 m | 3.39 m | 3.89 m x 3.39 m |
| Second Level | Office | 3.72 m | 4.24 m | 3.72 m x 4.24 m |
| Basement | Bedroom 4 | 3.92 m | 3.59 m | 3.92 m x 3.59 m |
| Basement | Media | 4.11 m | 4.02 m | 4.11 m x 4.02 m |
| Basement | Other | 4.76 m | 3.96 m | 4.76 m x 3.96 m |
| Basement | Games Room | 6.1 m | 3.66 m | 6.1 m x 3.66 m |
| Main Level | Living Room | 5.69 m | 3.76 m | 5.69 m x 3.76 m |
| Main Level | Dining Room | 4.58 m | 3.73 m | 4.58 m x 3.73 m |
| Main Level | Eating Area | 2.96 m | 4.99 m | 2.96 m x 4.99 m |
| Main Level | Kitchen | 3.33 m | 4.01 m | 3.33 m x 4.01 m |
| Main Level | Family Room | 5.93 m | 3.72 m | 5.93 m x 3.72 m |
https://www.realtor.ca/real-estate/28455616/39-rose-hip-place-london-south-south-c-south-c
Contact Us
Contact us for more information

Phil Bailey
Salesperson
380 Wellington St. Unit Hs1
London, Ontario N6A 5B5
(888) 524-7297
Contact Melanie & Shelby Pearce
Sales Representative for Royal Lepage Triland Realty, Brokerage
YOUR LONDON, ONTARIO REALTOR®

Melanie Pearce
Phone: 226-268-9880
You can rely on us to be a realtor who will advocate for you and strive to get you what you want. Reach out to us today- We're excited to hear from you!

Shelby Pearce
Phone: 519-639-0228
CALL . TEXT . EMAIL
Important Links
MELANIE PEARCE
Sales Representative for Royal Lepage Triland Realty, Brokerage
© 2023 Melanie Pearce- All rights reserved | Made with ❤️ by Jet Branding


