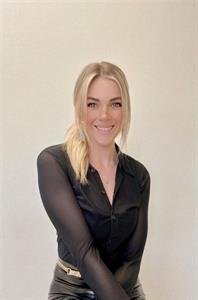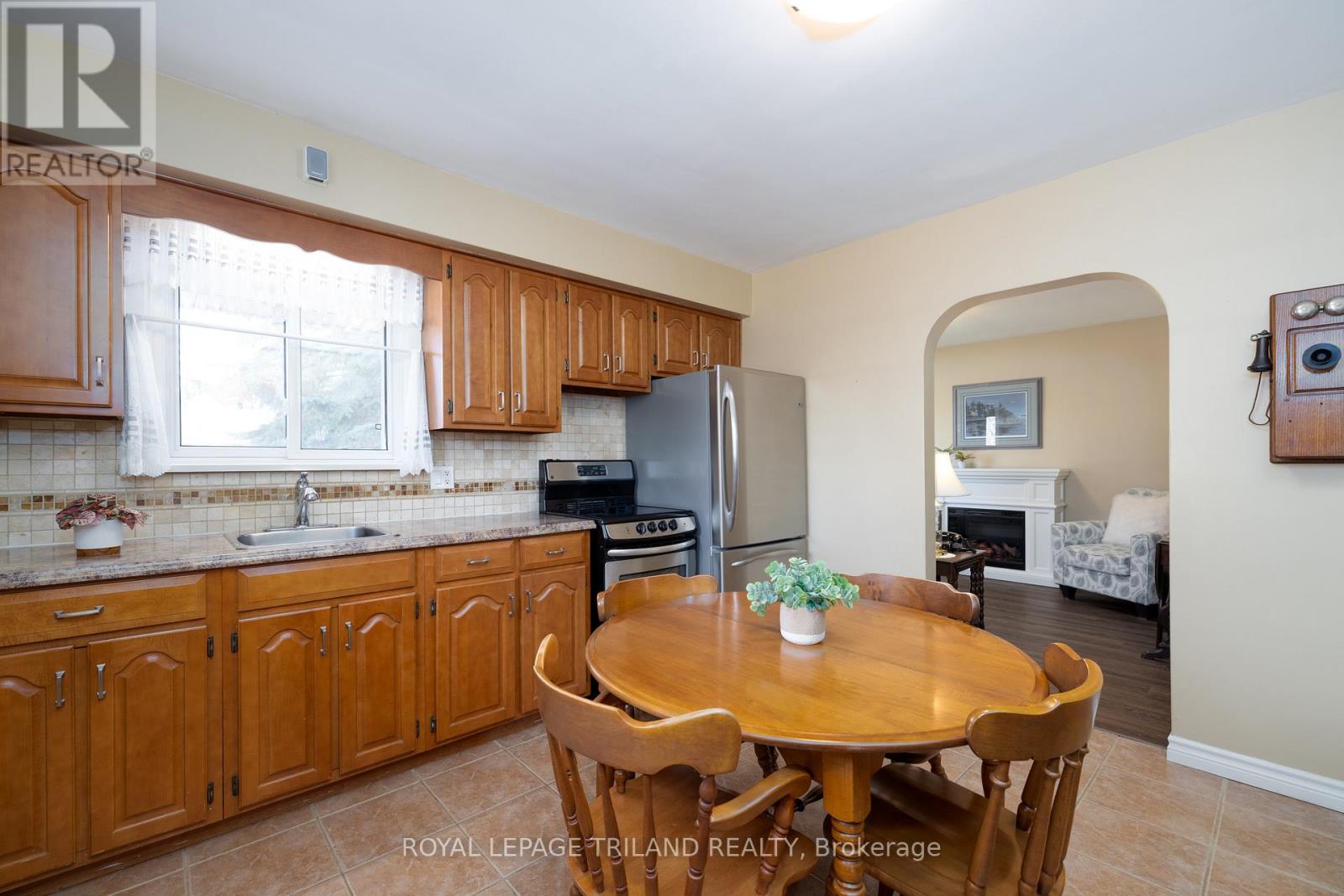393 Argyle Street Woodstock, Ontario N4S 2G7
$535,000
Welcome to this cozy and well-maintained bungalow, nestled on a peaceful street, offering the perfect blend of comfort and convenience. This lovely home features 2 bedrooms and a full bathroom on the main floor, with an additional bedroom and half bath in the finished basement with separate entrance-ideal for extra living space, a home office, or guest quarters. Step outside to a beautifully landscaped backyard, complete with a stamped concrete patio, perfect for outdoor gatherings or relaxing in the sun. The fully fenced yard provides privacy, and the detached 1.5 car garage (with hydro) offers ample space for storage or hobbies. A charming wood shed adds to the appeal and functionality of the property. All windows and doors have been updated over time, allowing natural light to pour in and brighten up the living spaces. The home also features a newer owned Navian Tankless water heater (2021), a Lennox High efficiency furnace (2021)and central air (2021). Seamless eavestroughs (2023) Located just minutes from the 401 and nearby shopping, this home is in an excellent spot for easy commuting and access to everyday amenities. Walking distance to Woodstock General hospital, community complex, southside park and indoor pool. Whether you're a first-time buyer, downsizing, or looking for a quiet retreat, this home has something special to offer. Don't miss out on this fantastic opportunity! (id:53488)
Property Details
| MLS® Number | X12074976 |
| Property Type | Single Family |
| Community Name | Woodstock - South |
| Amenities Near By | Hospital, Park, Public Transit, Schools |
| Community Features | Community Centre |
| Equipment Type | None |
| Parking Space Total | 5 |
| Rental Equipment Type | None |
| Structure | Patio(s), Porch, Shed |
Building
| Bathroom Total | 2 |
| Bedrooms Above Ground | 2 |
| Bedrooms Below Ground | 1 |
| Bedrooms Total | 3 |
| Age | 51 To 99 Years |
| Amenities | Fireplace(s) |
| Appliances | Water Heater - Tankless, Water Heater, Water Softener, Dryer, Satellite Dish, Stove, Washer, Window Coverings, Refrigerator |
| Architectural Style | Bungalow |
| Basement Development | Finished |
| Basement Features | Separate Entrance |
| Basement Type | N/a (finished) |
| Construction Style Attachment | Detached |
| Cooling Type | Central Air Conditioning |
| Exterior Finish | Brick |
| Fireplace Present | Yes |
| Fireplace Total | 1 |
| Foundation Type | Block |
| Half Bath Total | 1 |
| Heating Fuel | Natural Gas |
| Heating Type | Forced Air |
| Stories Total | 1 |
| Type | House |
| Utility Water | Municipal Water |
Parking
| Detached Garage | |
| Garage |
Land
| Acreage | No |
| Fence Type | Fenced Yard |
| Land Amenities | Hospital, Park, Public Transit, Schools |
| Landscape Features | Landscaped |
| Sewer | Sanitary Sewer |
| Size Depth | 110 Ft |
| Size Frontage | 57 Ft |
| Size Irregular | 57 X 110 Ft |
| Size Total Text | 57 X 110 Ft |
Rooms
| Level | Type | Length | Width | Dimensions |
|---|---|---|---|---|
| Lower Level | Laundry Room | 5.2 m | 3.54 m | 5.2 m x 3.54 m |
| Lower Level | Family Room | 3.64 m | 6.06 m | 3.64 m x 6.06 m |
| Lower Level | Primary Bedroom | 3.77 m | 3.3 m | 3.77 m x 3.3 m |
| Main Level | Kitchen | 3.86 m | 3.41 m | 3.86 m x 3.41 m |
| Main Level | Living Room | 3.9 m | 3.49 m | 3.9 m x 3.49 m |
| Main Level | Bedroom | 2.65 m | 3.54 m | 2.65 m x 3.54 m |
| Main Level | Media | 2.54 m | 3.41 m | 2.54 m x 3.41 m |
| Main Level | Bathroom | 2.2 m | 2.44 m | 2.2 m x 2.44 m |
Contact Us
Contact us for more information

Lauren Silverthorn
Salesperson
(519) 633-0600

Krista Taff
Salesperson
(519) 672-9880
Contact Melanie & Shelby Pearce
Sales Representative for Royal Lepage Triland Realty, Brokerage
YOUR LONDON, ONTARIO REALTOR®

Melanie Pearce
Phone: 226-268-9880
You can rely on us to be a realtor who will advocate for you and strive to get you what you want. Reach out to us today- We're excited to hear from you!

Shelby Pearce
Phone: 519-639-0228
CALL . TEXT . EMAIL
Important Links
MELANIE PEARCE
Sales Representative for Royal Lepage Triland Realty, Brokerage
© 2023 Melanie Pearce- All rights reserved | Made with ❤️ by Jet Branding







































