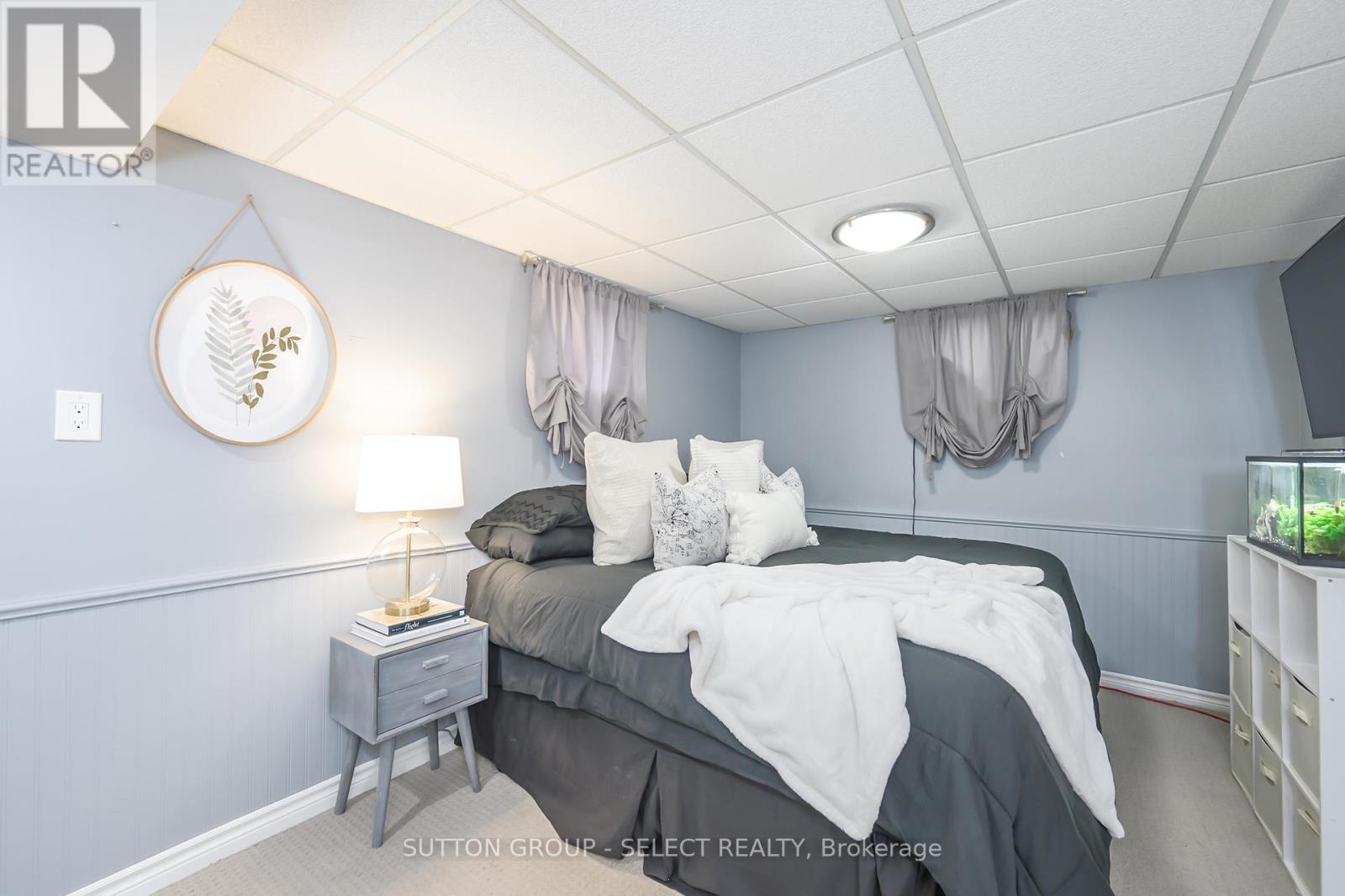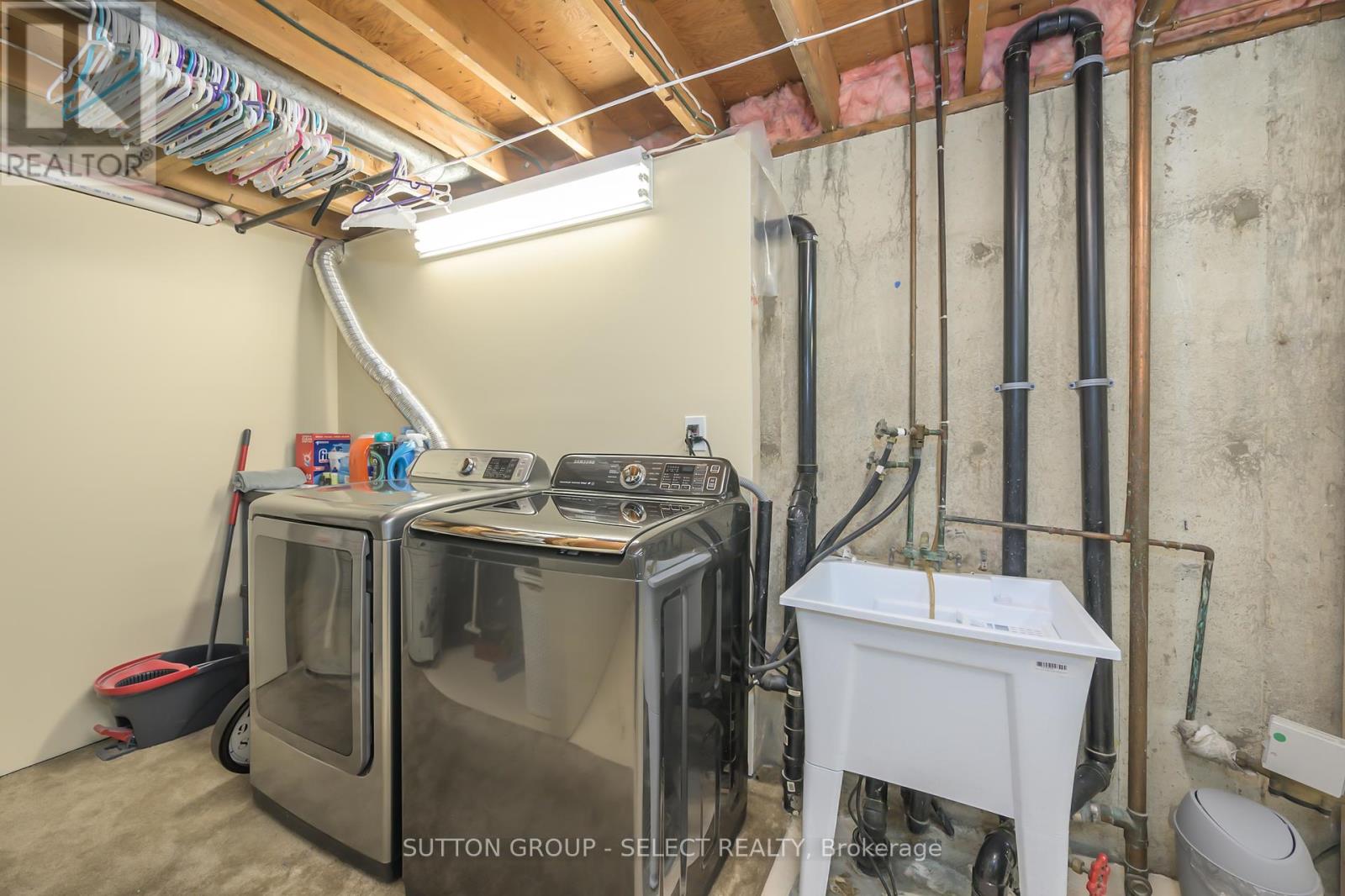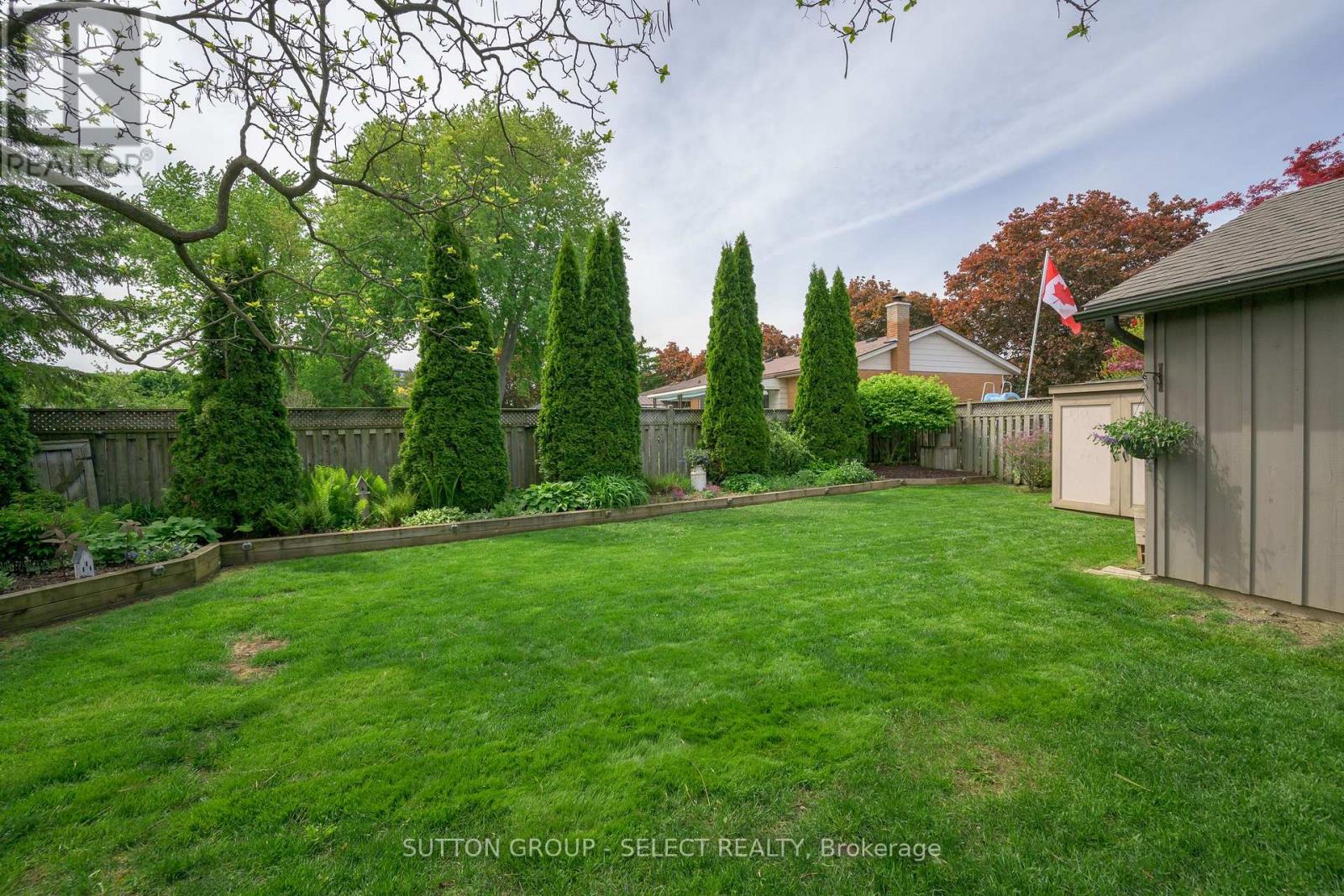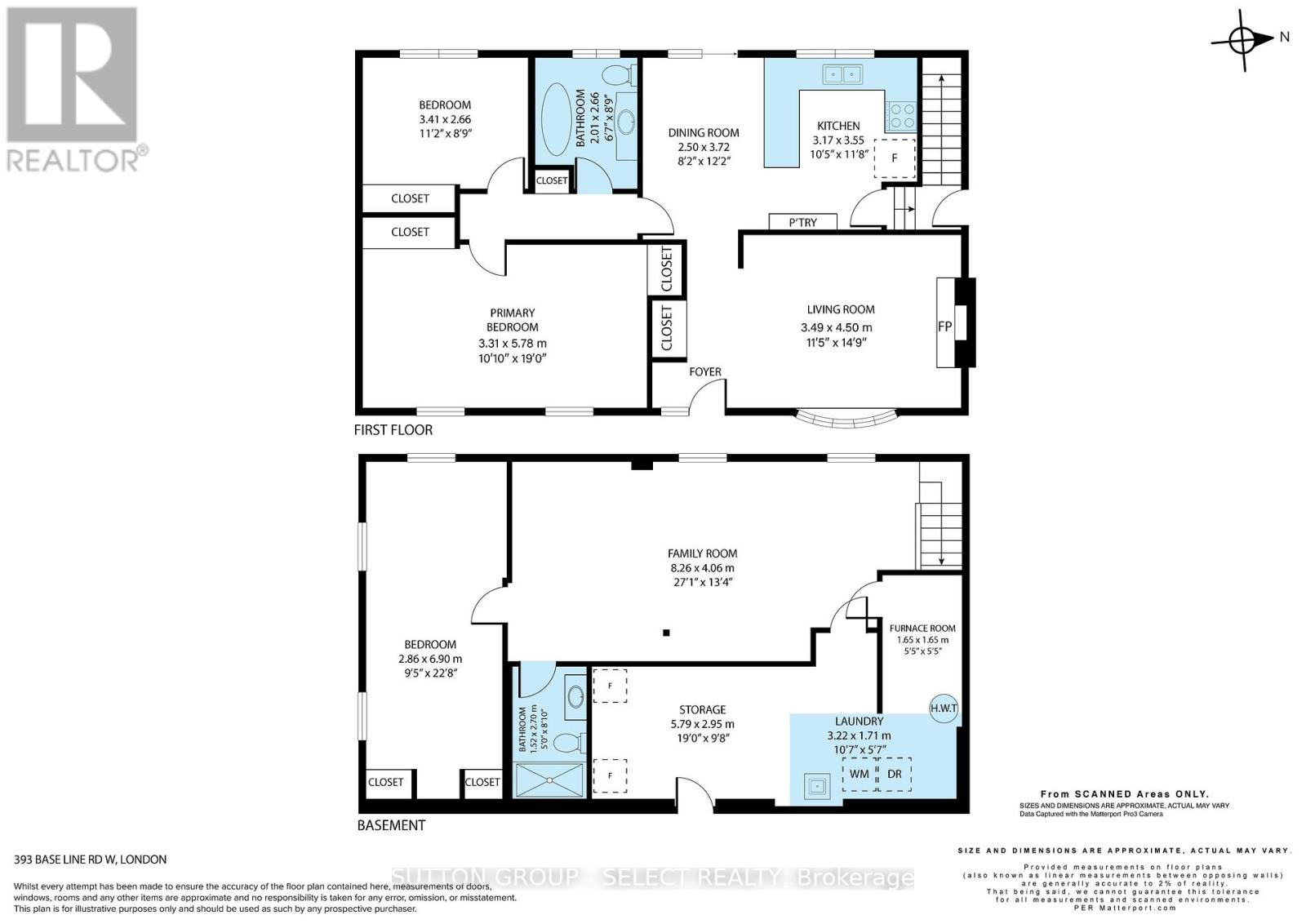393 Base Line Road W London South, Ontario N6J 1W7
$659,000
Imagine coming home to a place where comfort meets character, and every corner feels just right. Nestled in a mature, tree-lined neighbourhood in this beautifully updated 2+1 bedroom, 2 bathroom brick home offers more than just a place to live; it offers a lifestyle. Step inside and feel the warmth of a home that's been thoughtfully cared for and upgraded with today's comforts. The inviting main floor is perfect for cozy mornings with coffee by the window, while the open kitchen, complete with sleek Samsung appliances (2021), makes everyday meals feel a little more special. Downstairs, a finished lower level offers space to unwind, work, or host guests, complete with an additional bedroom and full bath. But it's the backyard that truly transforms this home into something exceptional. Picture summer evenings under your pergola enclosure (2021), the gentle sound of your inground pond (2021) in the background. Soak in your Jacuzzi hot tub (2019) after a long day, surrounded by privacy and serenity. It's a space designed for connection, whether you're hosting friends or simply enjoying a quiet night under the stars. The oversized garage (16x24) and concrete driveway provide both function and curb appeal, while newer systems like the furnace and A/C (2023) offer peace of mind for years to come. Here, life is about balance. You're close to schools, parks, shopping, and quick access to the city's core, yet you feel worlds away when you walk through the door. This isn't just a house, it's the setting for your next chapter. Come see what life could look like here. You might never want to leave. (id:53488)
Open House
This property has open houses!
2:00 pm
Ends at:4:00 pm
Property Details
| MLS® Number | X12166548 |
| Property Type | Single Family |
| Community Name | South D |
| Amenities Near By | Place Of Worship, Park, Schools |
| Parking Space Total | 4 |
Building
| Bathroom Total | 2 |
| Bedrooms Above Ground | 2 |
| Bedrooms Below Ground | 1 |
| Bedrooms Total | 3 |
| Amenities | Fireplace(s) |
| Appliances | Dishwasher, Dryer, Freezer, Microwave, Stove, Washer, Window Coverings, Refrigerator |
| Architectural Style | Bungalow |
| Basement Development | Finished |
| Basement Type | N/a (finished) |
| Construction Style Attachment | Detached |
| Cooling Type | Central Air Conditioning |
| Exterior Finish | Brick |
| Fireplace Present | Yes |
| Foundation Type | Concrete |
| Heating Fuel | Natural Gas |
| Heating Type | Forced Air |
| Stories Total | 1 |
| Size Interior | 700 - 1,100 Ft2 |
| Type | House |
| Utility Water | Municipal Water |
Parking
| Detached Garage | |
| Garage |
Land
| Acreage | No |
| Land Amenities | Place Of Worship, Park, Schools |
| Sewer | Sanitary Sewer |
| Size Depth | 120 Ft |
| Size Frontage | 60 Ft |
| Size Irregular | 60 X 120 Ft |
| Size Total Text | 60 X 120 Ft |
Rooms
| Level | Type | Length | Width | Dimensions |
|---|---|---|---|---|
| Basement | Bathroom | 1.52 m | 2.7 m | 1.52 m x 2.7 m |
| Basement | Recreational, Games Room | 8.26 m | 4.06 m | 8.26 m x 4.06 m |
| Basement | Bedroom | 6.9 m | 2.86 m | 6.9 m x 2.86 m |
| Basement | Other | 5.79 m | 2.95 m | 5.79 m x 2.95 m |
| Basement | Laundry Room | 3.22 m | 1.71 m | 3.22 m x 1.71 m |
| Main Level | Kitchen | 3.17 m | 3.55 m | 3.17 m x 3.55 m |
| Main Level | Dining Room | 2.5 m | 3.72 m | 2.5 m x 3.72 m |
| Main Level | Bathroom | 2.01 m | 2.66 m | 2.01 m x 2.66 m |
| Main Level | Bedroom | 3.41 m | 3.66 m | 3.41 m x 3.66 m |
| Main Level | Primary Bedroom | 3.31 m | 5.78 m | 3.31 m x 5.78 m |
| Main Level | Living Room | 3.49 m | 4.5 m | 3.49 m x 4.5 m |
https://www.realtor.ca/real-estate/28352026/393-base-line-road-w-london-south-south-d-south-d
Contact Us
Contact us for more information

Jana Verbakel Leach
Broker
www.londonsbest.ca/
(519) 433-4331
Contact Melanie & Shelby Pearce
Sales Representative for Royal Lepage Triland Realty, Brokerage
YOUR LONDON, ONTARIO REALTOR®

Melanie Pearce
Phone: 226-268-9880
You can rely on us to be a realtor who will advocate for you and strive to get you what you want. Reach out to us today- We're excited to hear from you!

Shelby Pearce
Phone: 519-639-0228
CALL . TEXT . EMAIL
Important Links
MELANIE PEARCE
Sales Representative for Royal Lepage Triland Realty, Brokerage
© 2023 Melanie Pearce- All rights reserved | Made with ❤️ by Jet Branding














































