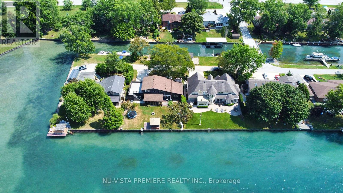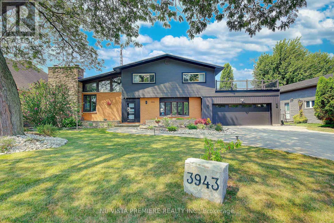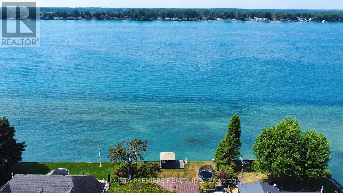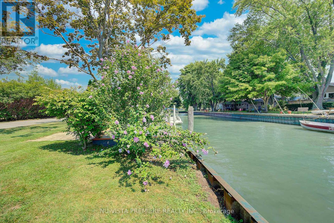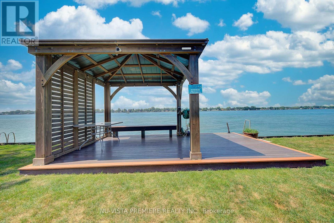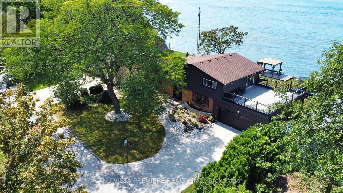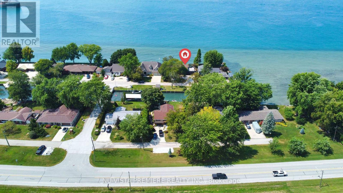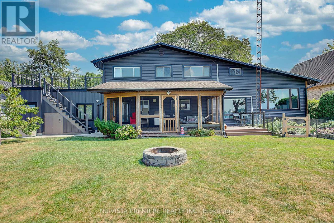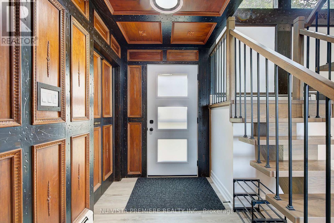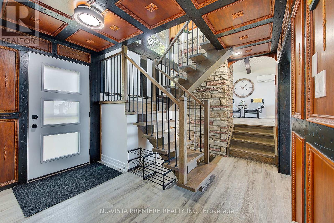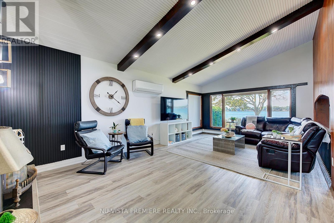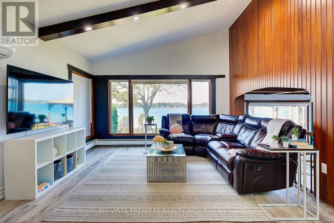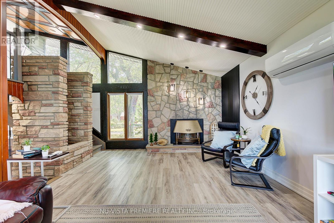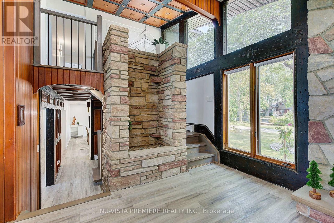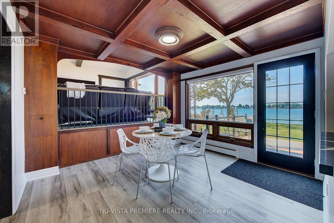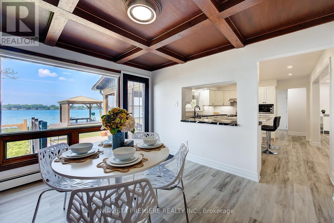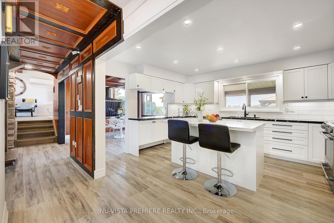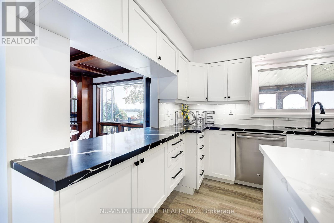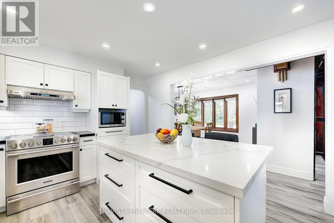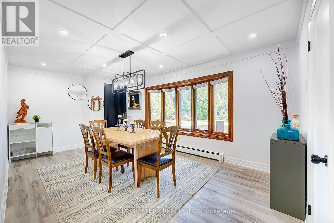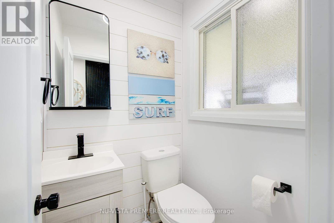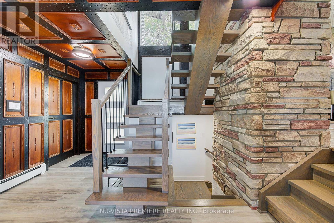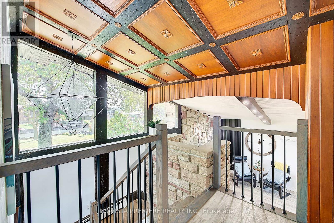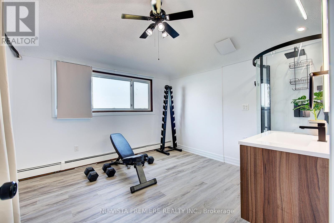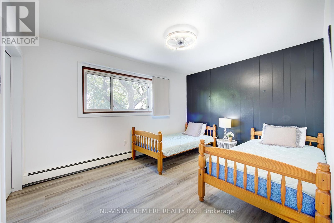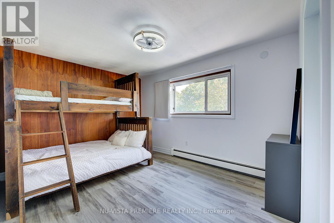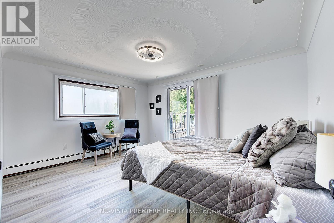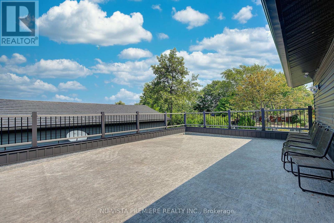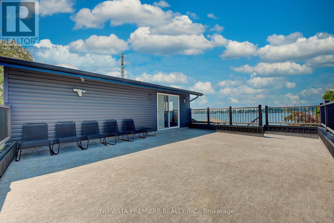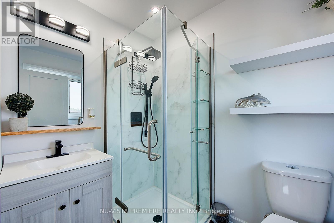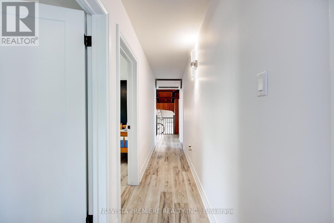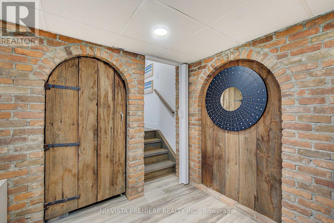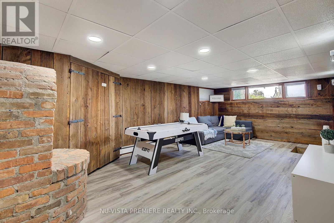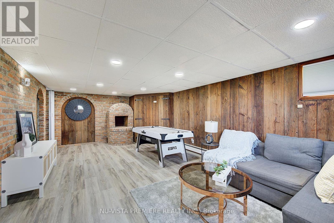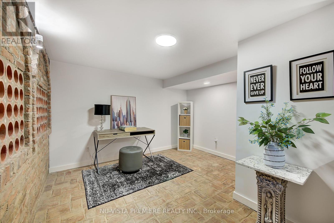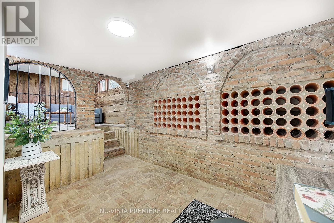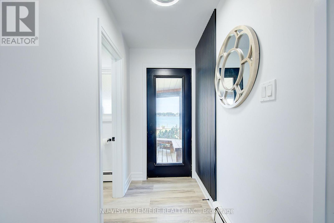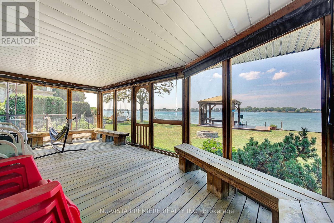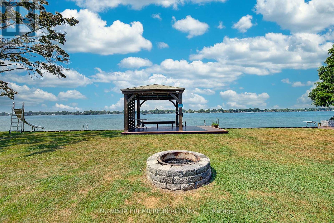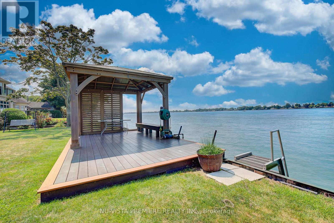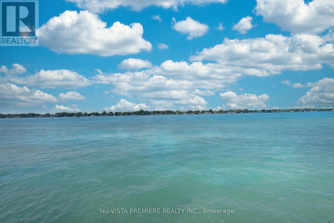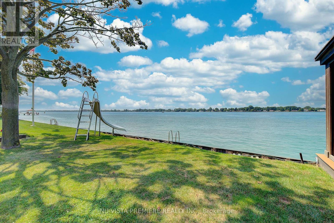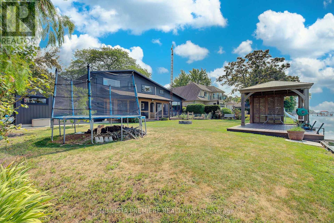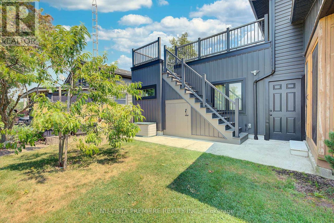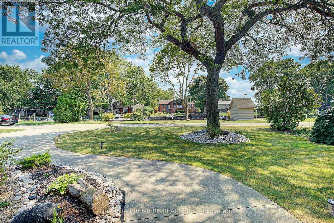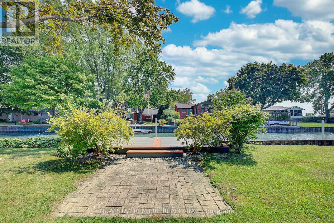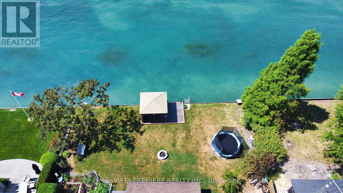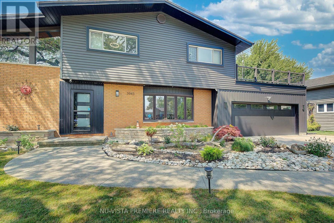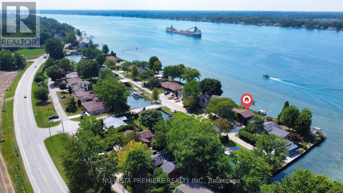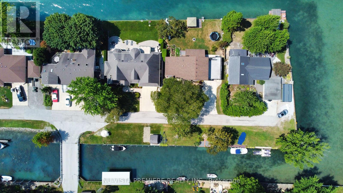3943 Seaway Road St. Clair, Ontario N0P 2B0
$999,888
VERY RARE FIND!!! 4-season home located on a small island with only 9 other properties-- making it ultra exclusive! The island is serviced by a municipal bridge and offers high-speed fiber optic INTERNET, gas, city water & city sewers making it an ideal place to either live, retire or cottage. Located close to prestigious Fawn Island, this property features panoramic blue-water views on both sides. It includes a private canal and boat slip with a maintenance-free front-yard deck deck. The 5-level split, mid-century modern plan showcases a striking combination of stone, cathedral ceilings, and natural wood, giving it a truly unique feel. The home has been renovated from top to bottom with tens of thousands of dollars in improvements and updates. Enjoy multiple spaces to take in the water views including a huge screened-in Florida room, a 19ft x 25 ft 2nd floor deck off the primary bedroom with stairway access to the rear yard plus stairs AND a slide into the water, as well as a Gazebo deck (built with maintenance free materials) at the water edge. Inside, the home features 3 good sized bedrooms, 3.5 baths, an updated kitchen, a formal dining room, an additional eating area overlooking the lake, and a spacious great room with cathedral ceilings and a stone gas fireplace. The lower level is fully finished and features a games/family room and a full wine cellar clad in natural brick. Technical features include high efficiency split heat pump units in 2023as well as efficient gas water heating. It is very rare to find a waterfront property with its own protected canal for boat and seadoo docking while still enjoying all the amenities of a city property. Located just 4 km to Sombra, 30 km to Sarnia, 40 km to Chatham and 130 kms to London. Call today to book a private viewing of this spectacular property! (id:53488)
Property Details
| MLS® Number | X12350290 |
| Property Type | Single Family |
| Community Name | St. Clair |
| Amenities Near By | Beach, Marina, Park |
| Community Features | Fishing |
| Easement | Unknown |
| Equipment Type | Water Heater - Gas, Water Heater |
| Features | Waterway, Flat Site, Gazebo, Sump Pump |
| Parking Space Total | 6 |
| Rental Equipment Type | Water Heater - Gas, Water Heater |
| Structure | Deck, Porch, Dock |
| View Type | Lake View, River View, View Of Water, Direct Water View |
| Water Front Type | Island |
Building
| Bathroom Total | 4 |
| Bedrooms Above Ground | 3 |
| Bedrooms Total | 3 |
| Age | 51 To 99 Years |
| Amenities | Fireplace(s) |
| Appliances | Hot Tub, Garage Door Opener Remote(s), Garburator, Water Meter, Blinds, Dishwasher, Dryer, Garage Door Opener, Stove, Washer, Refrigerator |
| Basement Development | Finished |
| Basement Features | Separate Entrance |
| Basement Type | N/a, N/a (finished) |
| Construction Style Attachment | Detached |
| Construction Style Split Level | Sidesplit |
| Cooling Type | Central Air Conditioning |
| Exterior Finish | Brick Veneer, Stone |
| Fire Protection | Smoke Detectors |
| Fireplace Present | Yes |
| Fireplace Total | 1 |
| Foundation Type | Poured Concrete |
| Half Bath Total | 1 |
| Heating Fuel | Electric, Natural Gas |
| Heating Type | Heat Pump, Not Known |
| Size Interior | 2,000 - 2,500 Ft2 |
| Type | House |
| Utility Water | Municipal Water |
Parking
| Attached Garage | |
| Garage |
Land
| Access Type | Public Road, Private Docking |
| Acreage | No |
| Land Amenities | Beach, Marina, Park |
| Landscape Features | Landscaped |
| Sewer | Sanitary Sewer |
| Size Depth | 98 Ft ,4 In |
| Size Frontage | 81 Ft ,7 In |
| Size Irregular | 81.6 X 98.4 Ft |
| Size Total Text | 81.6 X 98.4 Ft|under 1/2 Acre |
| Surface Water | Lake/pond |
| Zoning Description | Rr3 |
Rooms
| Level | Type | Length | Width | Dimensions |
|---|---|---|---|---|
| Second Level | Primary Bedroom | 4.47 m | 3.66 m | 4.47 m x 3.66 m |
| Second Level | Bedroom 2 | 3.07 m | 3.84 m | 3.07 m x 3.84 m |
| Second Level | Bedroom 3 | 3.07 m | 3.91 m | 3.07 m x 3.91 m |
| Second Level | Exercise Room | 3.4 m | 3.35 m | 3.4 m x 3.35 m |
| Lower Level | Other | 3.81 m | 3.96 m | 3.81 m x 3.96 m |
| Lower Level | Family Room | 6.71 m | 3.81 m | 6.71 m x 3.81 m |
| Main Level | Foyer | 3.2 m | 3.4 m | 3.2 m x 3.4 m |
| Main Level | Sunroom | 3.66 m | 7.14 m | 3.66 m x 7.14 m |
| Main Level | Kitchen | 3.53 m | 4.32 m | 3.53 m x 4.32 m |
| Main Level | Dining Room | 3.23 m | 5.28 m | 3.23 m x 5.28 m |
| Main Level | Eating Area | 6.91 m | 3.35 m | 6.91 m x 3.35 m |
| Main Level | Great Room | 7.01 m | 4.01 m | 7.01 m x 4.01 m |
Utilities
| Electricity | Installed |
| Natural Gas Available | Available |
| Sewer | Installed |
https://www.realtor.ca/real-estate/28745479/3943-seaway-road-st-clair-st-clair
Contact Us
Contact us for more information

Michael Bosveld
Broker of Record
(519) 438-5478

Anthony Roach
Broker of Record
805 Adelaide St. N.
London, Ontario N5Y 2L8
(519) 438-5482
Contact Melanie & Shelby Pearce
Sales Representative for Royal Lepage Triland Realty, Brokerage
YOUR LONDON, ONTARIO REALTOR®

Melanie Pearce
Phone: 226-268-9880
You can rely on us to be a realtor who will advocate for you and strive to get you what you want. Reach out to us today- We're excited to hear from you!

Shelby Pearce
Phone: 519-639-0228
CALL . TEXT . EMAIL
Important Links
MELANIE PEARCE
Sales Representative for Royal Lepage Triland Realty, Brokerage
© 2023 Melanie Pearce- All rights reserved | Made with ❤️ by Jet Branding
