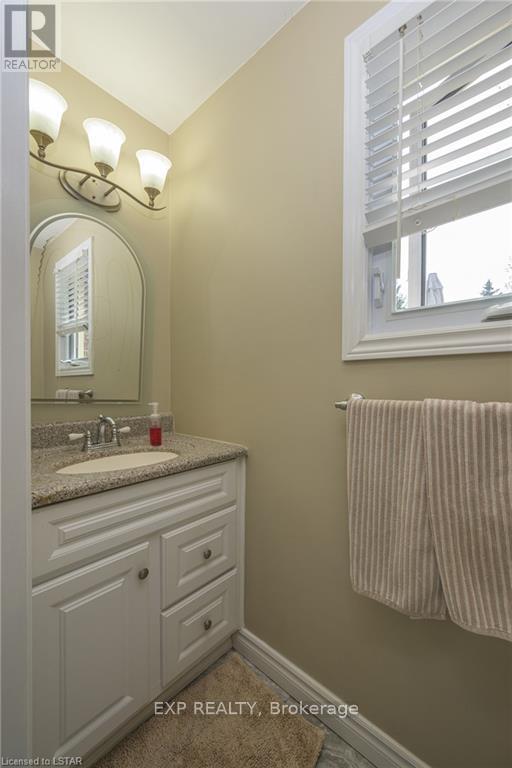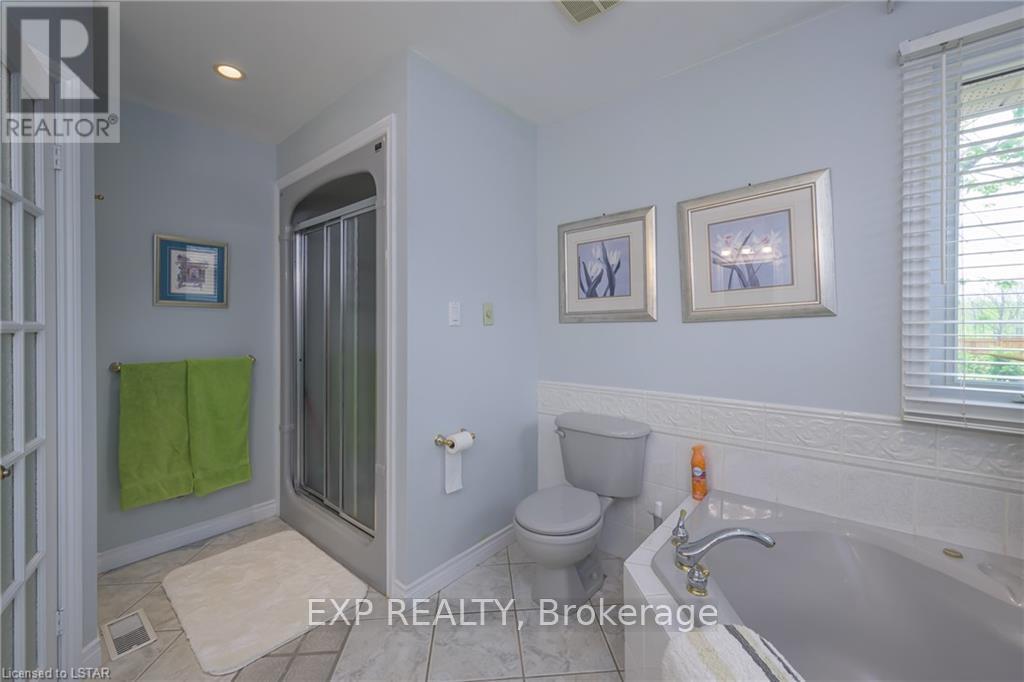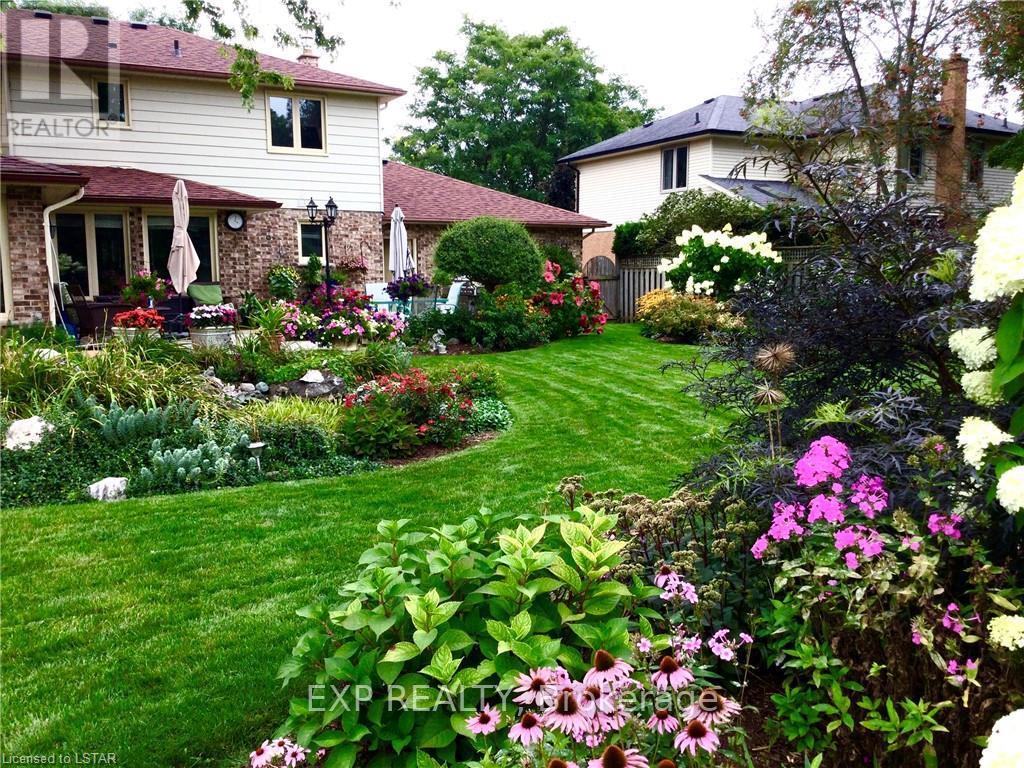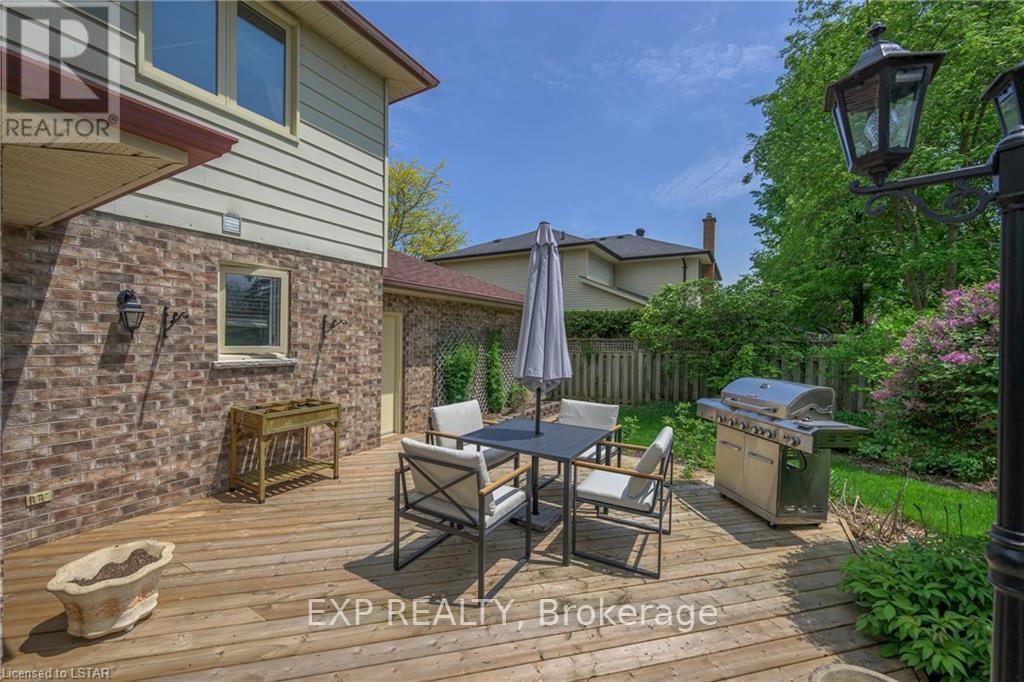3947 Stacey Crescent London, Ontario N6P 1E8
$934,900
Welcome to your dream home in this highly desired Lambeth neighborhood. This spacious listing boasts a 4 seasons sun room, family room/den, living room, and dining room perfect for entertaining or cozy family gatherings. With 3 bedrooms and 2.5 baths, there's plenty of space for everyone to unwind. Park with ease in the oversized double attached garage measuring approximately 19-5 x 25-11, complete with convenient access to the backyard and inside entry. Enjoy the luxurious feel of ceramic and hardwood flooring throughout the main floor. Step outside onto the new large deck, installed just 2 years ago, and take in the tranquil views of your large private landscaped yard with a charming pond. The basement is primed for your personal touch, with blown-in foam insulation and roughed in bathroom, offering even more potential for customization. Don't miss out on the opportunity to make this your forever home. (id:53488)
Property Details
| MLS® Number | X8382080 |
| Property Type | Single Family |
| Community Name | South V |
| Amenities Near By | Highway |
| Equipment Type | Water Heater |
| Parking Space Total | 4 |
| Rental Equipment Type | Water Heater |
| Structure | Deck, Porch |
Building
| Bathroom Total | 3 |
| Bedrooms Above Ground | 3 |
| Bedrooms Total | 3 |
| Amenities | Fireplace(s) |
| Appliances | Dishwasher, Dryer, Refrigerator, Stove, Washer |
| Basement Development | Unfinished |
| Basement Type | Full (unfinished) |
| Construction Style Attachment | Detached |
| Cooling Type | Central Air Conditioning |
| Exterior Finish | Vinyl Siding, Brick |
| Fireplace Present | Yes |
| Fireplace Total | 1 |
| Foundation Type | Poured Concrete |
| Half Bath Total | 1 |
| Heating Fuel | Natural Gas |
| Heating Type | Forced Air |
| Stories Total | 2 |
| Type | House |
| Utility Water | Municipal Water |
Parking
| Attached Garage |
Land
| Acreage | No |
| Fence Type | Fenced Yard |
| Land Amenities | Highway |
| Sewer | Sanitary Sewer |
| Size Depth | 167 Ft |
| Size Frontage | 69 Ft |
| Size Irregular | 69.88 X 167.65 Ft |
| Size Total Text | 69.88 X 167.65 Ft|under 1/2 Acre |
| Surface Water | Lake/pond |
| Zoning Description | R1-8 |
Rooms
| Level | Type | Length | Width | Dimensions |
|---|---|---|---|---|
| Second Level | Bedroom | 4.5 m | 3.45 m | 4.5 m x 3.45 m |
| Second Level | Bedroom 2 | 3.73 m | 3.45 m | 3.73 m x 3.45 m |
| Second Level | Bedroom 3 | 3.71 m | 3.45 m | 3.71 m x 3.45 m |
| Main Level | Foyer | 2.72 m | 2.44 m | 2.72 m x 2.44 m |
| Main Level | Family Room | 4.75 m | 3.28 m | 4.75 m x 3.28 m |
| Main Level | Kitchen | 5.66 m | 3.45 m | 5.66 m x 3.45 m |
| Main Level | Living Room | 4.9 m | 3.28 m | 4.9 m x 3.28 m |
| Main Level | Dining Room | 3.33 m | 3.28 m | 3.33 m x 3.28 m |
| Main Level | Sunroom | 5.87 m | 4.01 m | 5.87 m x 4.01 m |
| Main Level | Laundry Room | 3.3 m | 1.7 m | 3.3 m x 1.7 m |
https://www.realtor.ca/real-estate/26961925/3947-stacey-crescent-london-south-v
Interested?
Contact us for more information
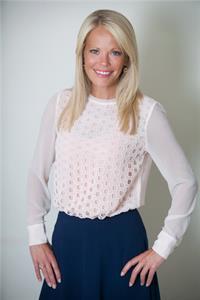
Angela Westerik
Broker
(519) 860-5443
(866) 530-7737
(647) 849-7737
www.exprealty.ca/
Contact Melanie & Shelby Pearce
Sales Representative for Royal Lepage Triland Realty, Brokerage
YOUR LONDON, ONTARIO REALTOR®

Melanie Pearce
Phone: 226-268-9880
You can rely on us to be a realtor who will advocate for you and strive to get you what you want. Reach out to us today- We're excited to hear from you!

Shelby Pearce
Phone: 519-639-0228
CALL . TEXT . EMAIL
MELANIE PEARCE
Sales Representative for Royal Lepage Triland Realty, Brokerage
© 2023 Melanie Pearce- All rights reserved | Made with ❤️ by Jet Branding















