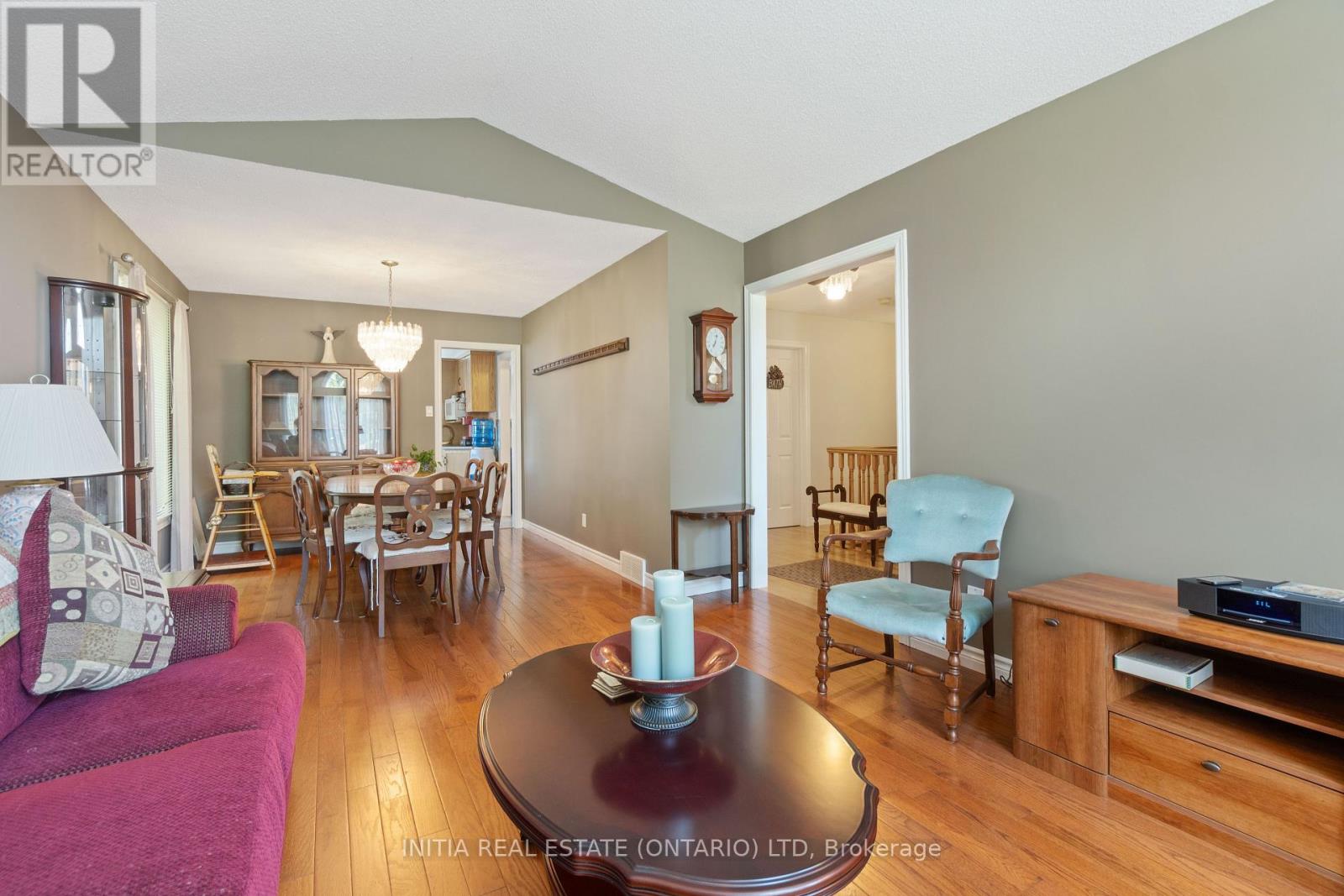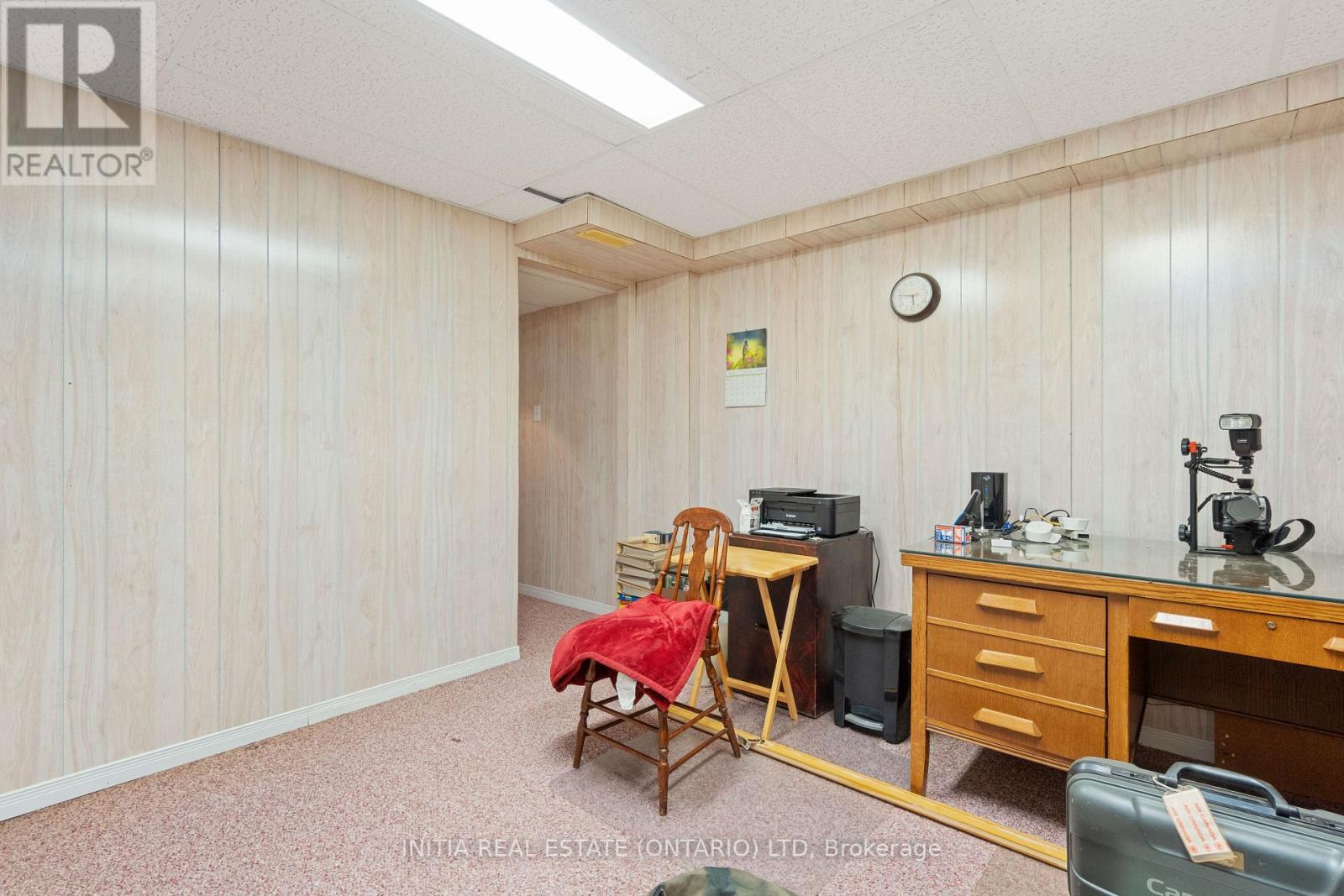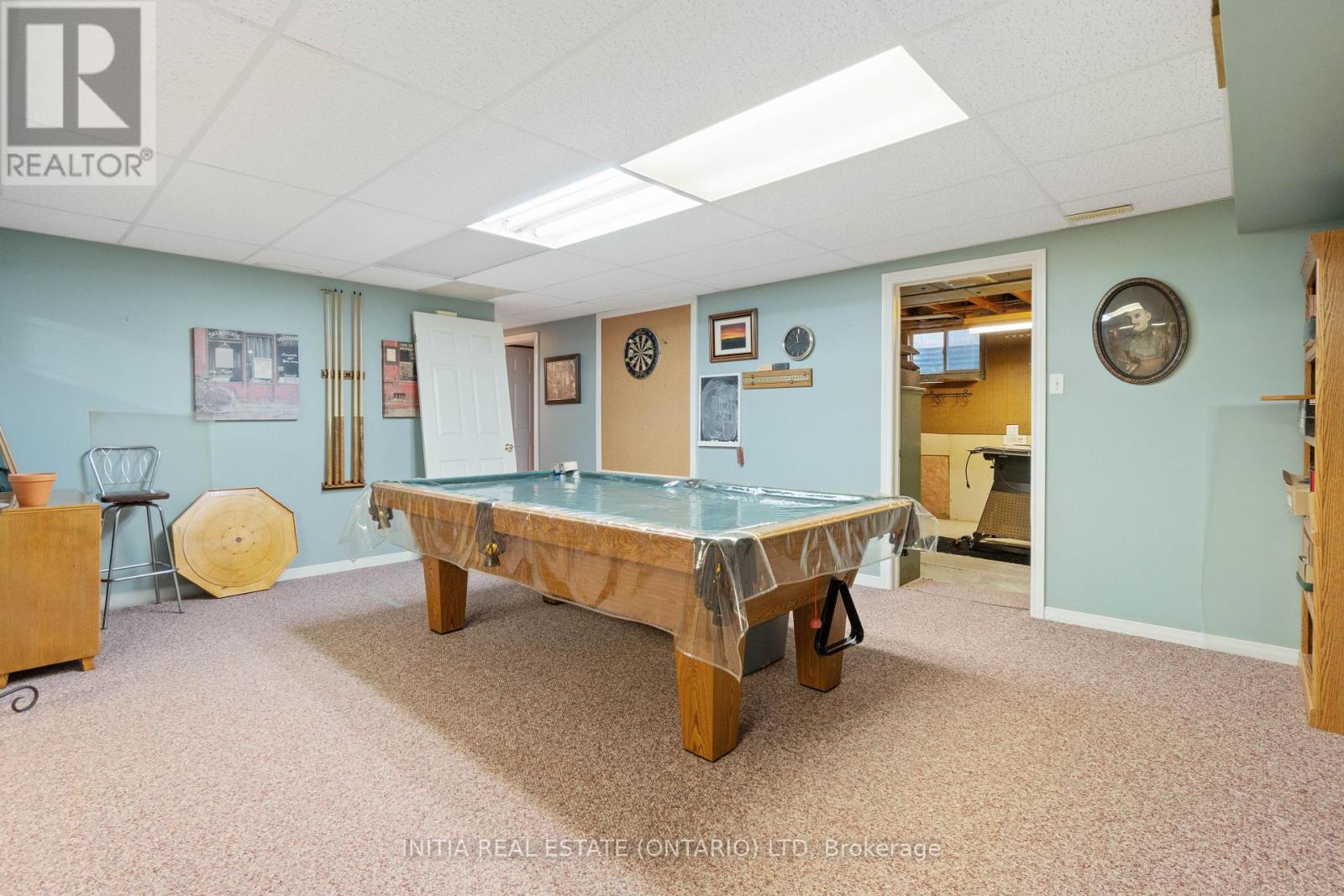395 Paget Street St. Clair, Ontario N0N 1G0
$599,000
Welcome to this beautiful brick bungalow backing on to the park! This home features 4 bed and 3 full bath, hard wood flooring, granite counter tops with eat in kitchen and separate dining room. 2living rooms and laundry on the main level. Very large rec room in the basement with a wet bar. Enjoy the gorgeous back yard that's been very well maintained with a pond and gazebo. Gutter guards& walking distance to the river. Master ensuite and walk in closet. Basement has two additional rooms without windows. Welcome to this beautiful brick bungalow backing on to the park! This home features 4 bed and 3 full bath, hard wood flooring, granite counter tops with eat in kitchen and separate dining room. 2 living rooms and laundry on the main level. Very large rec room in the basement with a wet bar. Enjoy the gorgeous back yard that's been very well maintained with a pond and gazebo. Gutter guards & walking distance to the river. Master ensuite and walk in closet. (id:53488)
Open House
This property has open houses!
12:00 pm
Ends at:2:00 pm
12:00 pm
Ends at:2:00 pm
Property Details
| MLS® Number | X9272307 |
| Property Type | Single Family |
| Amenities Near By | Park, Schools |
| Community Features | School Bus |
| Parking Space Total | 6 |
| Structure | Shed |
| Water Front Type | Waterfront |
Building
| Bathroom Total | 9 |
| Bedrooms Above Ground | 3 |
| Bedrooms Below Ground | 1 |
| Bedrooms Total | 4 |
| Appliances | Dishwasher, Dryer, Refrigerator, Stove, Washer |
| Architectural Style | Bungalow |
| Basement Type | Full |
| Cooling Type | Central Air Conditioning |
| Exterior Finish | Brick, Shingles |
| Fireplace Present | Yes |
| Foundation Type | Block |
| Heating Fuel | Natural Gas |
| Heating Type | Other |
| Stories Total | 1 |
| Type | Other |
| Utility Water | Municipal Water |
Parking
| Attached Garage |
Land
| Acreage | No |
| Fence Type | Fenced Yard |
| Land Amenities | Park, Schools |
| Size Depth | 146 Ft |
| Size Frontage | 49 Ft ,2 In |
| Size Irregular | 49.21 X 146 Ft |
| Size Total Text | 49.21 X 146 Ft|under 1/2 Acre |
| Surface Water | Lake/pond |
| Zoning Description | R1 2 |
Rooms
| Level | Type | Length | Width | Dimensions |
|---|---|---|---|---|
| Basement | Bedroom 4 | 3.53 m | 3.65 m | 3.53 m x 3.65 m |
| Basement | Other | 3.35 m | 3.35 m | 3.35 m x 3.35 m |
| Basement | Utility Room | 2.43 m | 2.59 m | 2.43 m x 2.59 m |
| Main Level | Family Room | 9.14 m | 3.66 m | 9.14 m x 3.66 m |
| Main Level | Kitchen | 7.01 m | 3.13 m | 7.01 m x 3.13 m |
| Main Level | Living Room | 5.09 m | 3.65 m | 5.09 m x 3.65 m |
| Main Level | Bathroom | 3.01 m | 1.52 m | 3.01 m x 1.52 m |
| Main Level | Laundry Room | 2.13 m | 2.46 m | 2.13 m x 2.46 m |
| Main Level | Bedroom 2 | 3.23 m | 3.04 m | 3.23 m x 3.04 m |
| Main Level | Bedroom 3 | 2.74 m | 3.04 m | 2.74 m x 3.04 m |
| Main Level | Primary Bedroom | 3.35 m | 4.93 m | 3.35 m x 4.93 m |
| Main Level | Bathroom | 2.74 m | 1.52 m | 2.74 m x 1.52 m |
Utilities
| Cable | Available |
https://www.realtor.ca/real-estate/27339491/395-paget-street-st-clair
Interested?
Contact us for more information

Claire Bruno
Broker of Record
(416) 402-3809
initiaontario.com/
(416) 402-3809
Contact Melanie & Shelby Pearce
Sales Representative for Royal Lepage Triland Realty, Brokerage
YOUR LONDON, ONTARIO REALTOR®

Melanie Pearce
Phone: 226-268-9880
You can rely on us to be a realtor who will advocate for you and strive to get you what you want. Reach out to us today- We're excited to hear from you!

Shelby Pearce
Phone: 519-639-0228
CALL . TEXT . EMAIL
MELANIE PEARCE
Sales Representative for Royal Lepage Triland Realty, Brokerage
© 2023 Melanie Pearce- All rights reserved | Made with ❤️ by Jet Branding









































