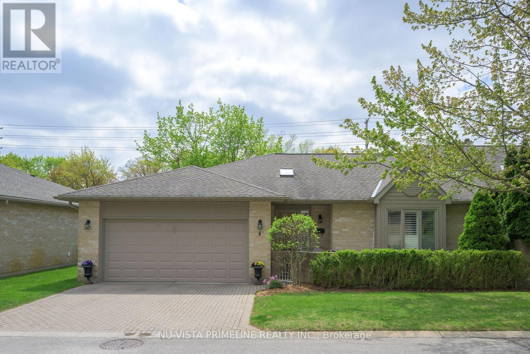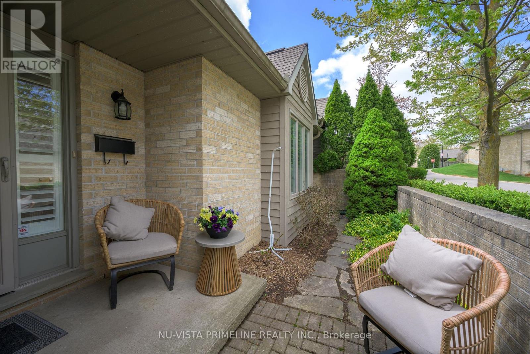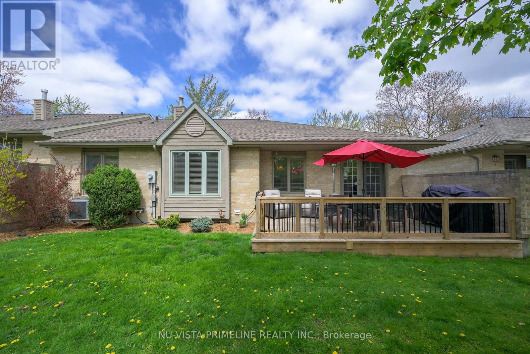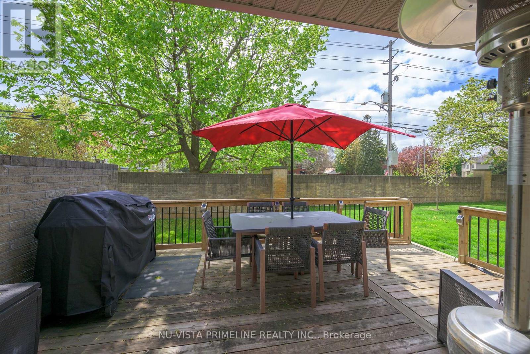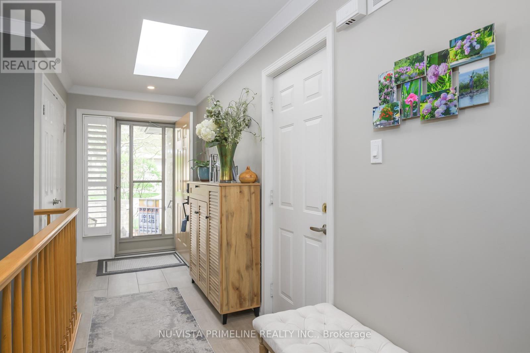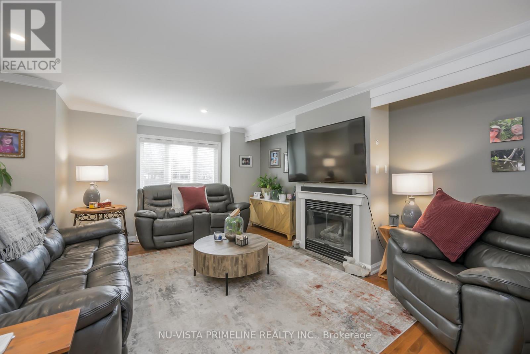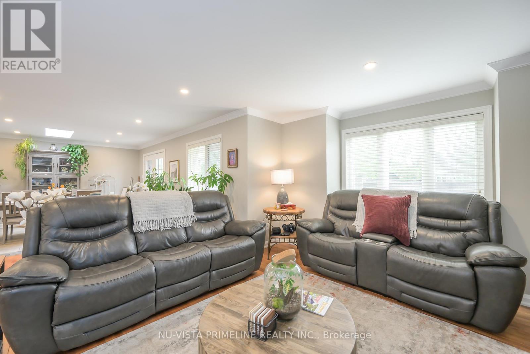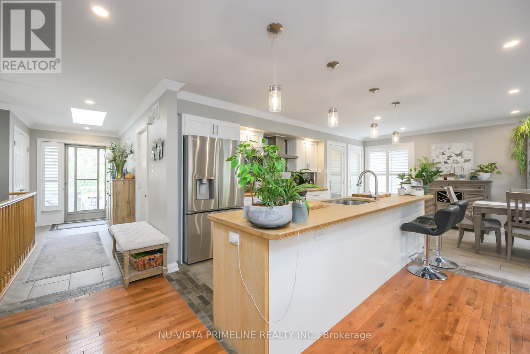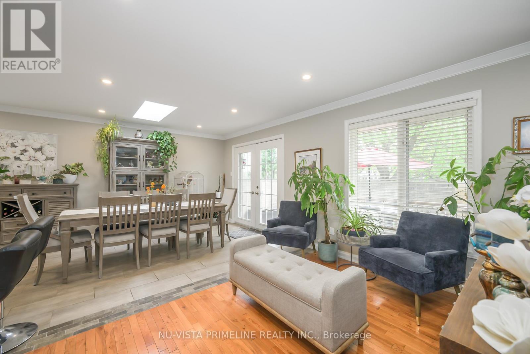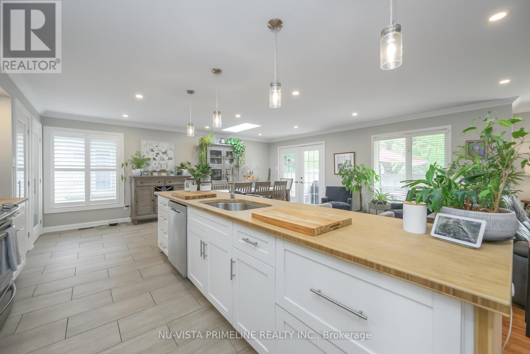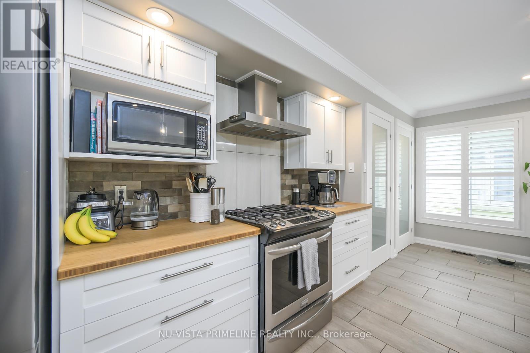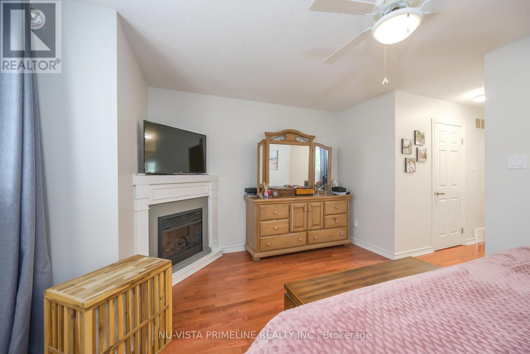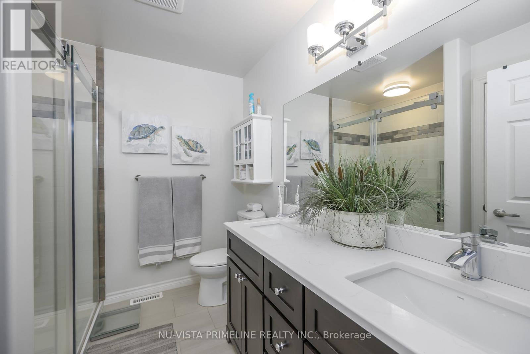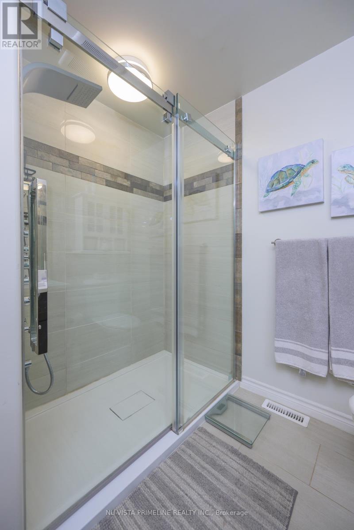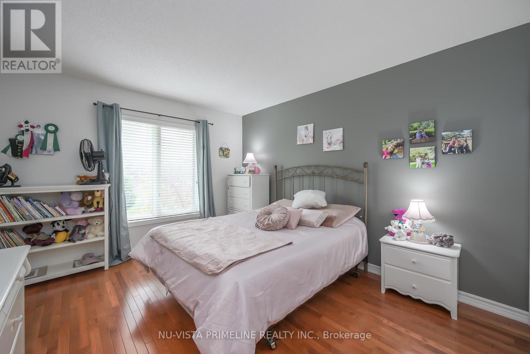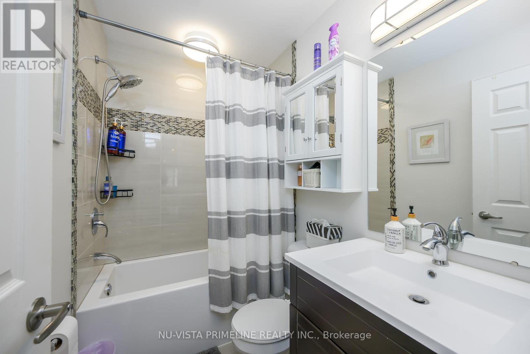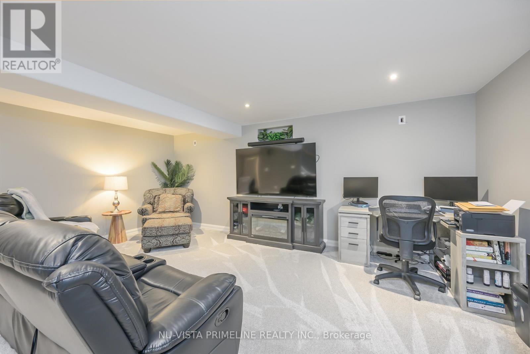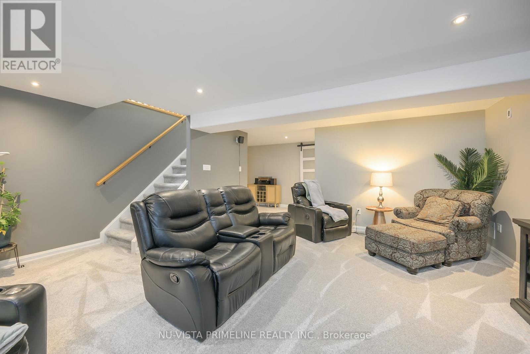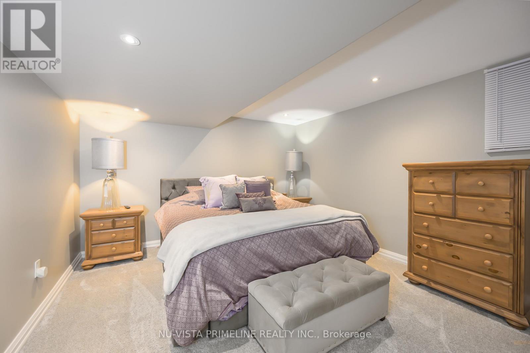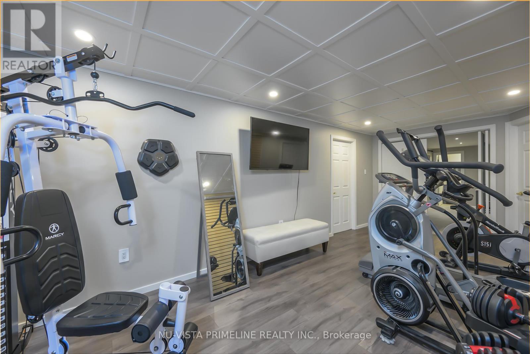4 - 1500 Richmond Street London North, Ontario N6G 4T6
$659,900Maintenance, Common Area Maintenance, Insurance
$465 Monthly
Maintenance, Common Area Maintenance, Insurance
$465 MonthlyCome join the prestigious Wyndham Gate complex! Situated within a private cul-de-sac, this home is a spacious, one floor end unit with double car garage and driveway. A private front courtyard and porch leads way into a large inviting entrance. This recently renovated and desirable open-concept main floor features a large bamboo countertop island perfect for entertaining guests and a gas fireplace. The floor to ceiling windows and 2 skylights provide plenty of natural light with an easily accessible rear newer deck. Tastefully decorated in neutral tones throughout, very nicely updated. The primary bedroom comes complete with an electric fireplace, walk-in closet and ensuite. The fully finished basement includes an additional large family room, washroom, hobby/workout room, office and plenty of storage space. This location is steps away from University Hospital, Western University, Masonville Mall and the downtown area. (id:53488)
Property Details
| MLS® Number | X12136493 |
| Property Type | Single Family |
| Community Name | North G |
| Amenities Near By | Public Transit, Schools |
| Community Features | Pet Restrictions |
| Equipment Type | Water Heater |
| Features | Level Lot, Flat Site |
| Parking Space Total | 5 |
| Rental Equipment Type | Water Heater |
| Structure | Patio(s) |
| View Type | City View |
Building
| Bathroom Total | 3 |
| Bedrooms Above Ground | 2 |
| Bedrooms Total | 2 |
| Age | 16 To 30 Years |
| Appliances | Garage Door Opener Remote(s), Water Meter, Blinds, Dishwasher, Dryer, Garage Door Opener, Stove, Washer, Refrigerator |
| Architectural Style | Bungalow |
| Basement Type | Full |
| Cooling Type | Central Air Conditioning |
| Exterior Finish | Brick |
| Fireplace Present | Yes |
| Foundation Type | Concrete |
| Heating Fuel | Natural Gas |
| Heating Type | Forced Air |
| Stories Total | 1 |
| Size Interior | 1,200 - 1,399 Ft2 |
| Type | Row / Townhouse |
Parking
| Attached Garage | |
| Garage |
Land
| Acreage | No |
| Land Amenities | Public Transit, Schools |
| Landscape Features | Landscaped |
| Zoning Description | Condo |
Rooms
| Level | Type | Length | Width | Dimensions |
|---|---|---|---|---|
| Basement | Office | 5.33 m | 3.74 m | 5.33 m x 3.74 m |
| Basement | Bathroom | Measurements not available | ||
| Basement | Workshop | 3.26 m | 4.11 m | 3.26 m x 4.11 m |
| Basement | Family Room | 5.69 m | 5.79 m | 5.69 m x 5.79 m |
| Basement | Exercise Room | 6.61 m | 3.96 m | 6.61 m x 3.96 m |
| Basement | Utility Room | 6.24 m | 3.16 m | 6.24 m x 3.16 m |
| Main Level | Living Room | 6.85 m | 5.76 m | 6.85 m x 5.76 m |
| Main Level | Dining Room | 3.35 m | 3.81 m | 3.35 m x 3.81 m |
| Main Level | Kitchen | 6.06 m | 2.74 m | 6.06 m x 2.74 m |
| Main Level | Primary Bedroom | 4.78 m | 6.37 m | 4.78 m x 6.37 m |
| Main Level | Bedroom 2 | 3.38 m | 4.54 m | 3.38 m x 4.54 m |
| Main Level | Bathroom | Measurements not available | ||
| Main Level | Bathroom | Measurements not available |
https://www.realtor.ca/real-estate/28286783/4-1500-richmond-street-london-north-north-g-north-g
Contact Us
Contact us for more information

Anthony Roach
Broker of Record
805 Adelaide St. N.
London, Ontario N5Y 2L8
(519) 438-5482

Michael Bosveld
Broker of Record
(519) 438-5478
Contact Melanie & Shelby Pearce
Sales Representative for Royal Lepage Triland Realty, Brokerage
YOUR LONDON, ONTARIO REALTOR®

Melanie Pearce
Phone: 226-268-9880
You can rely on us to be a realtor who will advocate for you and strive to get you what you want. Reach out to us today- We're excited to hear from you!

Shelby Pearce
Phone: 519-639-0228
CALL . TEXT . EMAIL
Important Links
MELANIE PEARCE
Sales Representative for Royal Lepage Triland Realty, Brokerage
© 2023 Melanie Pearce- All rights reserved | Made with ❤️ by Jet Branding

