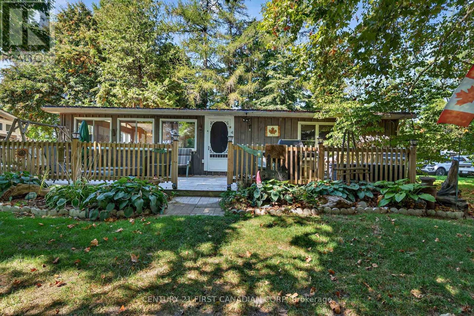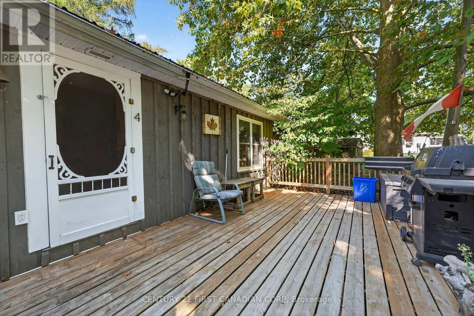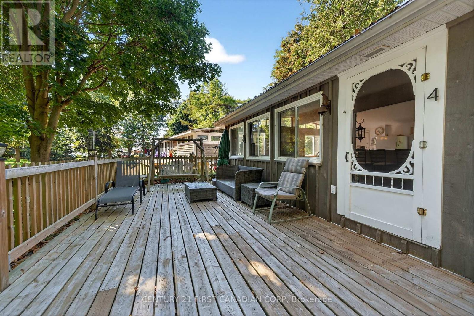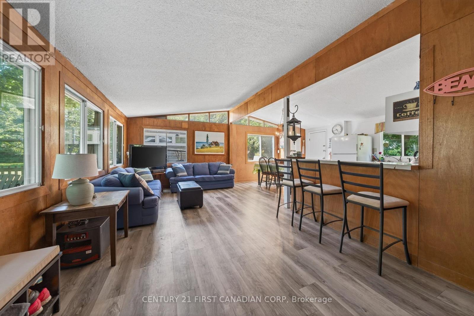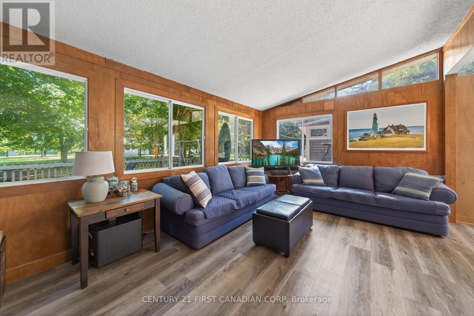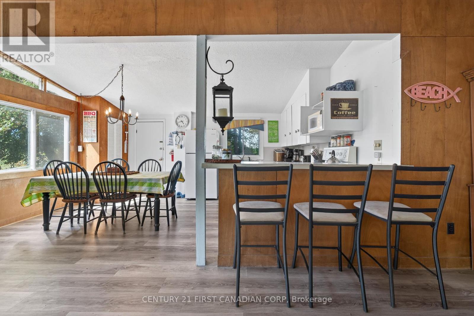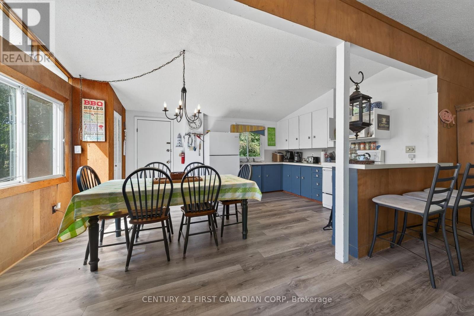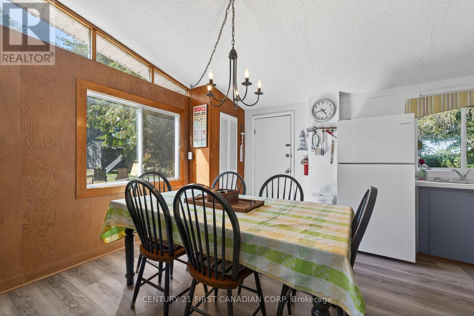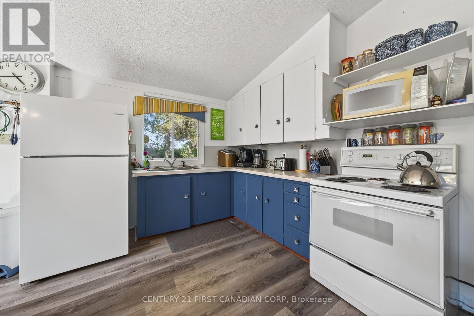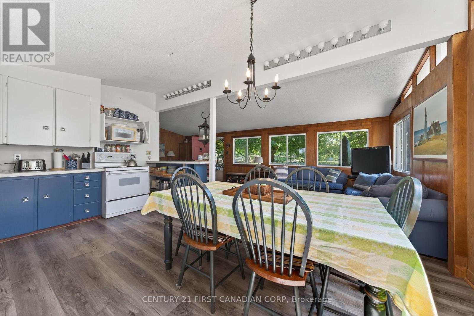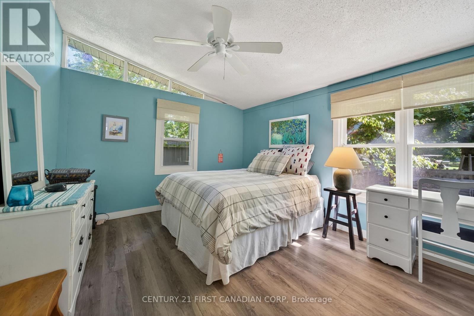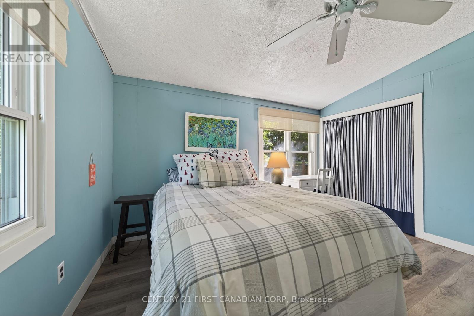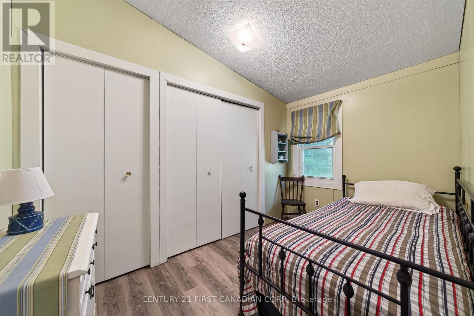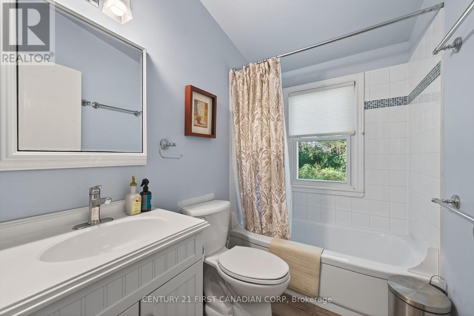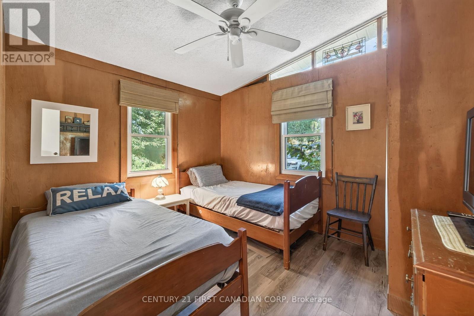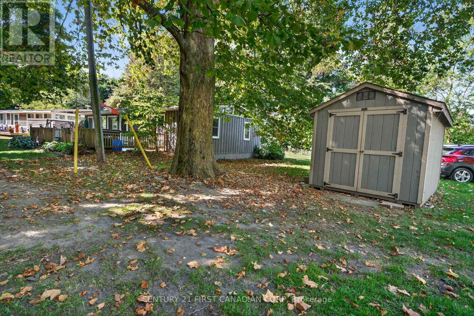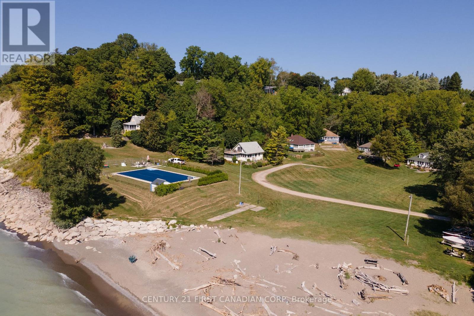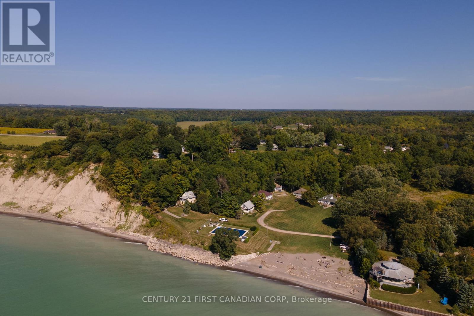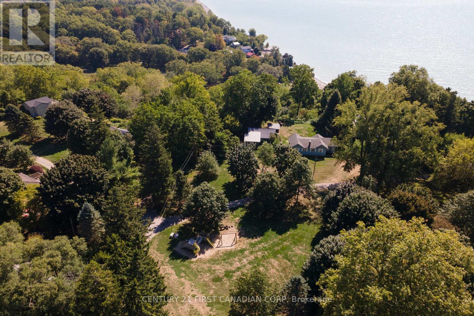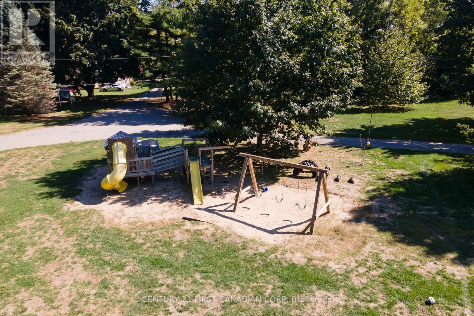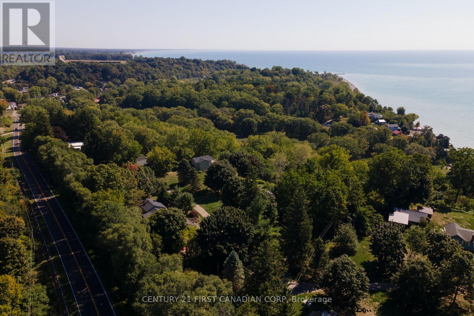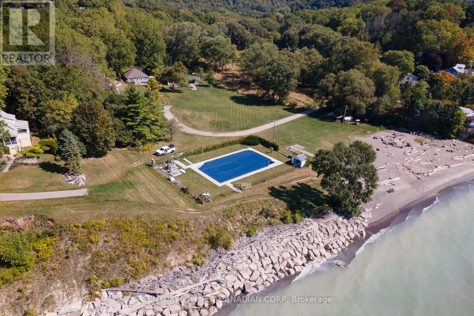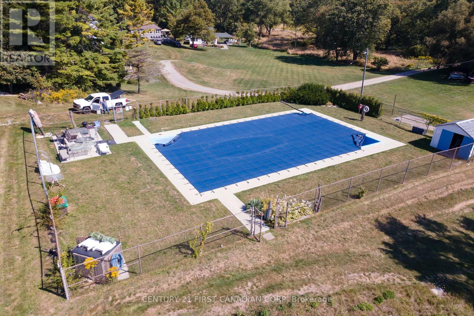4 - 49075 Dexter Line Malahide, Ontario N5H 2R2
$469,900
Welcome to this lakeside 3 bedroom, 1 bathroom cottage, tucked away in the private Wingate Lodge community in Port Bruce. Over 35 acres of shared picturesque land with breathtaking views overlooking Lake Erie. Enjoy the beautiful, large, swimming pool (new liner 2025) nestled beside the lake and exclusive access to the sandy beach that's perfect for summer swims, late night bonfires or star gazing. All grounds are very well maintained. The cottage features a timeless wood exterior with a durable metal roof. The open concept living room and kitchen create a bright and inviting space. Each bedroom has updated windows and its own ceiling fan for comfort. Washer and dryer included. 100-amp breaker panel. Well built storage shed. Unwind by your fire pit or on the newer front porch, ideal for BBQs or simply soaking in the peace and quiet. $546/monthly maintenance fee includes all property taxes, municipal water, recreational hall, playground, basketball court, grounds maintenance/grass cutting, a year round on-site caretaker and exclusive access to a scenic, private pool and beach (id:53488)
Property Details
| MLS® Number | X12415074 |
| Property Type | Single Family |
| Community Name | Rural Malahide |
| Amenities Near By | Beach |
| Community Features | Community Centre |
| Easement | Easement, None |
| Features | Wooded Area, Irregular Lot Size |
| Parking Space Total | 4 |
| Pool Type | Inground Pool |
| Structure | Deck, Shed |
| View Type | Lake View |
| Water Front Type | Waterfront |
Building
| Bathroom Total | 1 |
| Bedrooms Above Ground | 3 |
| Bedrooms Total | 3 |
| Appliances | Water Heater, Dryer, Microwave, Stove, Washer, Refrigerator |
| Architectural Style | Bungalow |
| Basement Type | Crawl Space |
| Construction Style Attachment | Detached |
| Cooling Type | None |
| Exterior Finish | Wood |
| Foundation Type | Block |
| Heating Type | Other |
| Stories Total | 1 |
| Size Interior | 700 - 1,100 Ft2 |
| Type | House |
| Utility Water | Municipal Water |
Parking
| No Garage |
Land
| Access Type | Private Road, Year-round Access |
| Acreage | Yes |
| Land Amenities | Beach |
| Sewer | Septic System |
| Size Total Text | 25 - 50 Acres |
| Zoning Description | Rdu |
Rooms
| Level | Type | Length | Width | Dimensions |
|---|---|---|---|---|
| Main Level | Living Room | 8.34 m | 3.43 m | 8.34 m x 3.43 m |
| Main Level | Kitchen | 5.19 m | 3.41 m | 5.19 m x 3.41 m |
| Main Level | Primary Bedroom | 3.88 m | 3.37 m | 3.88 m x 3.37 m |
| Main Level | Bedroom 2 | 3.37 m | 2.82 m | 3.37 m x 2.82 m |
| Main Level | Bedroom 3 | 3.37 m | 2.13 m | 3.37 m x 2.13 m |
| Main Level | Bathroom | 2.27 m | 1.52 m | 2.27 m x 1.52 m |
Utilities
| Wireless | Available |
https://www.realtor.ca/real-estate/28887507/4-49075-dexter-line-malahide-rural-malahide
Contact Us
Contact us for more information

Jason Montag
Salesperson
(519) 673-3390
Contact Melanie & Shelby Pearce
Sales Representative for Royal Lepage Triland Realty, Brokerage
YOUR LONDON, ONTARIO REALTOR®

Melanie Pearce
Phone: 226-268-9880
You can rely on us to be a realtor who will advocate for you and strive to get you what you want. Reach out to us today- We're excited to hear from you!

Shelby Pearce
Phone: 519-639-0228
CALL . TEXT . EMAIL
Important Links
MELANIE PEARCE
Sales Representative for Royal Lepage Triland Realty, Brokerage
© 2023 Melanie Pearce- All rights reserved | Made with ❤️ by Jet Branding
