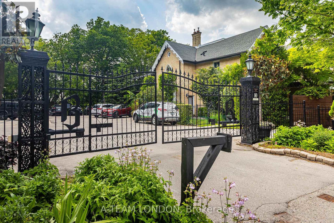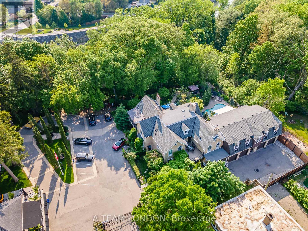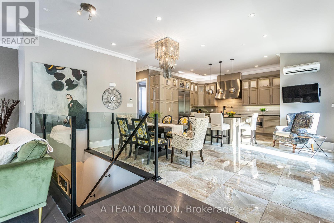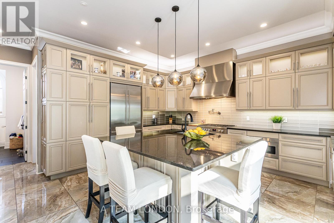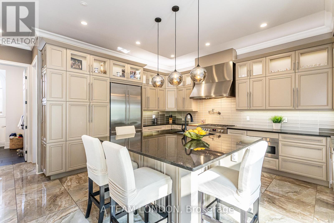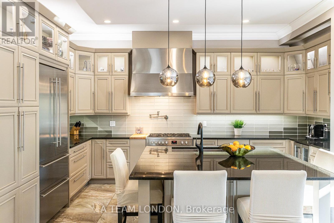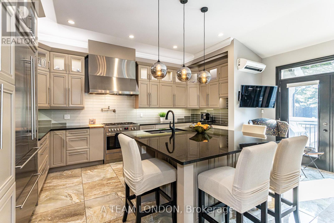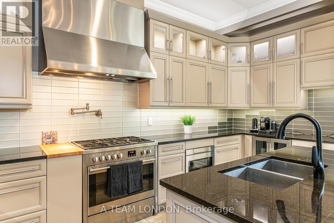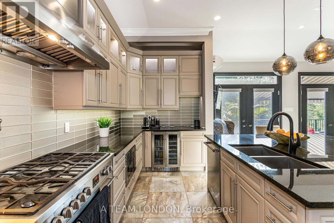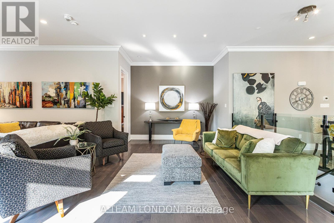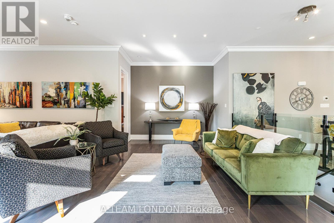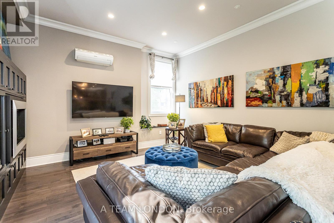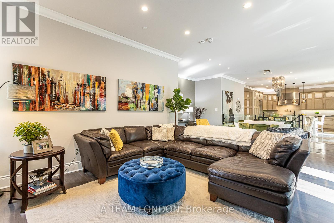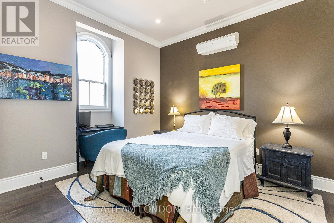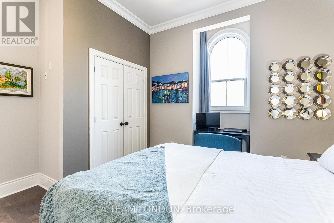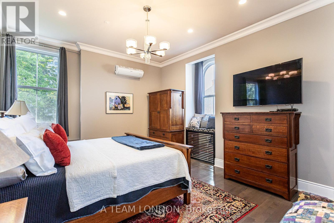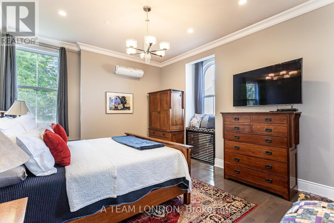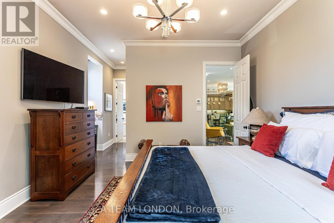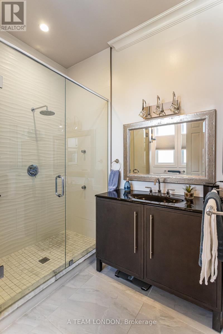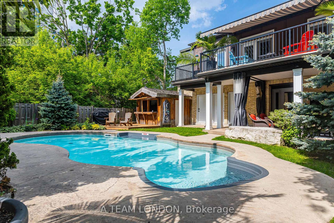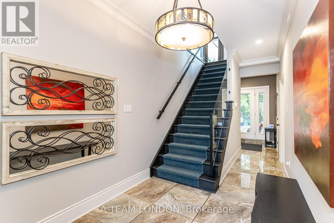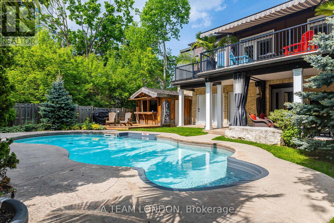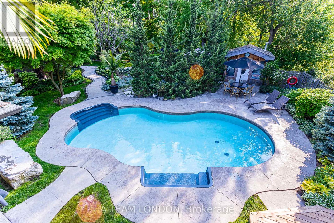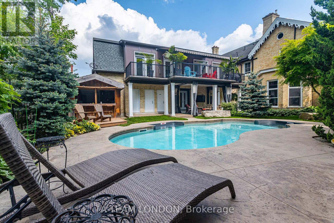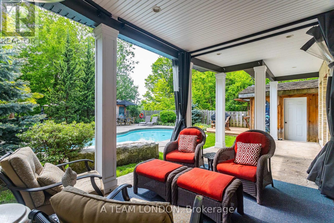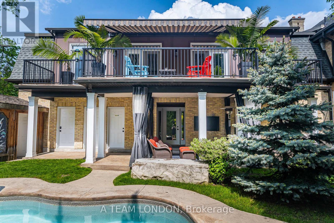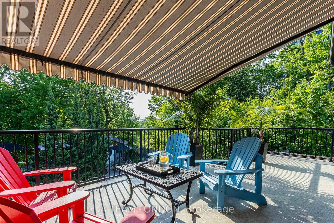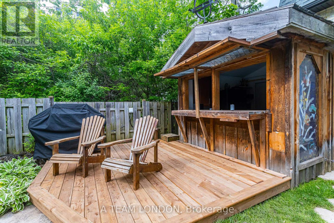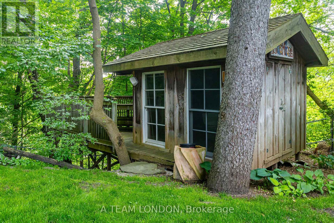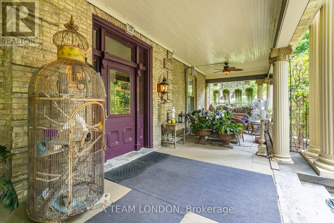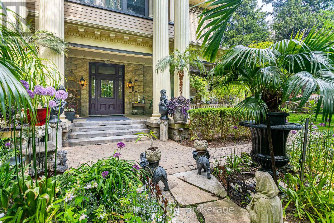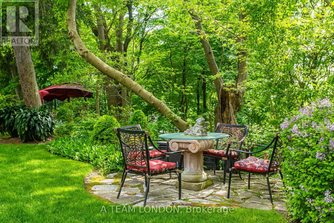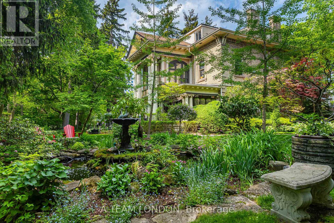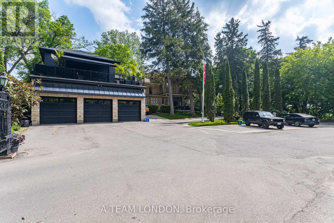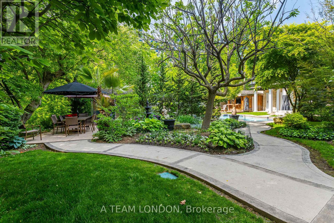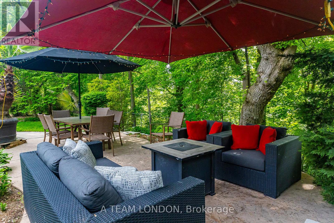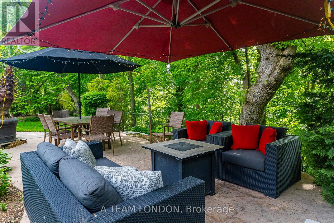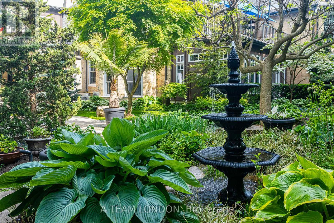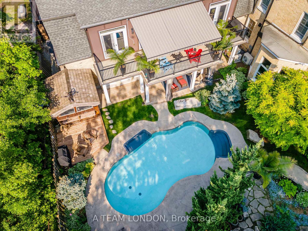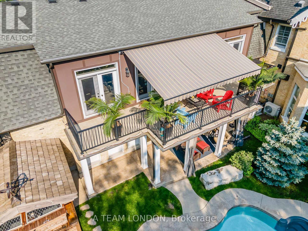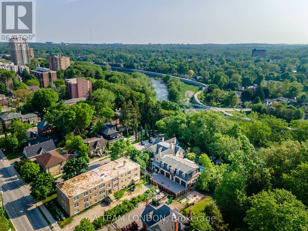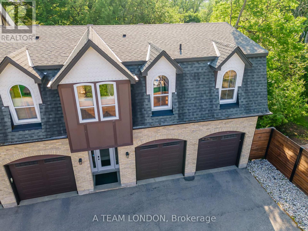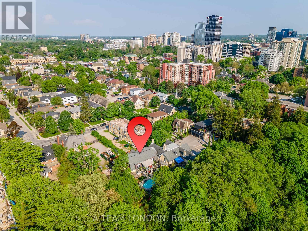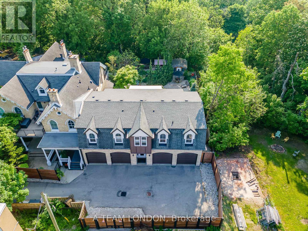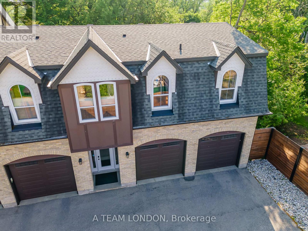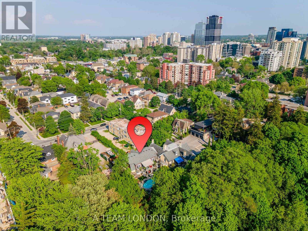4 - 80 Barton Street London East, Ontario N6A 1N2
$979,900Maintenance, Water, Common Area Maintenance, Insurance
$1,078 Monthly
Maintenance, Water, Common Area Maintenance, Insurance
$1,078 MonthlyDiscover refined living in this exclusive 2 bedroom, 2 bathroom condo, located in the historic and gated Blackfriars Estate. One of only four residences in Raleigh House, this suite offers rare privacy and timeless charm. Inside, you'll find an elegant, open-concept layout with soaring 10-foot ceilings, marble floors, and detailed crown moulding. Floor-to-ceiling windows flood the space with natural light and open onto a generous private terrace, perfect for entertaining or relaxing.The chef's kitchen is outfitted with premium appliances and stylish finishes, while a gas fireplace adds warmth to the inviting living area. The entry level provides direct garage access and a covered patio that leads to tranquil, beautifully landscaped grounds. Enjoy shared amenities including serene ponds, a sparkling pool, a cookhouse, and multiple quiet seating areas, creating a peaceful escape just steps from downtown. Experience upscale urban living with the privacy and elegance of a secluded estate. This is a rare opportunity to own a unique piece of London's heritage. (id:53488)
Property Details
| MLS® Number | X12172562 |
| Property Type | Single Family |
| Community Name | East F |
| Community Features | Pet Restrictions |
| Features | Carpet Free, In Suite Laundry |
| Parking Space Total | 2 |
Building
| Bathroom Total | 2 |
| Bedrooms Above Ground | 2 |
| Bedrooms Total | 2 |
| Age | 6 To 10 Years |
| Appliances | Water Heater, Garage Door Opener Remote(s), Dishwasher, Dryer, Garage Door Opener, Microwave, Oven, Range, Washer, Window Coverings, Wine Fridge, Refrigerator |
| Cooling Type | Central Air Conditioning |
| Exterior Finish | Brick, Shingles |
| Fireplace Present | Yes |
| Fireplace Total | 1 |
| Heating Fuel | Natural Gas |
| Heating Type | Forced Air |
| Stories Total | 2 |
| Size Interior | 1,800 - 1,999 Ft2 |
| Type | Apartment |
Parking
| Attached Garage | |
| Garage |
Land
| Acreage | No |
| Zoning Description | R3-1 Oc2 |
Rooms
| Level | Type | Length | Width | Dimensions |
|---|---|---|---|---|
| Main Level | Living Room | 9.4 m | 6.81 m | 9.4 m x 6.81 m |
| Main Level | Primary Bedroom | 6.73 m | 4.47 m | 6.73 m x 4.47 m |
| Main Level | Bedroom 2 | 4.09 m | 4.11 m | 4.09 m x 4.11 m |
| Main Level | Kitchen | 6.93 m | 5.66 m | 6.93 m x 5.66 m |
| Main Level | Bathroom | 2.39 m | 3.56 m | 2.39 m x 3.56 m |
| Main Level | Bathroom | 2.59 m | 2.95 m | 2.59 m x 2.95 m |
| Main Level | Laundry Room | 2.87 m | 1.45 m | 2.87 m x 1.45 m |
https://www.realtor.ca/real-estate/28365078/4-80-barton-street-london-east-east-f-east-f
Contact Us
Contact us for more information
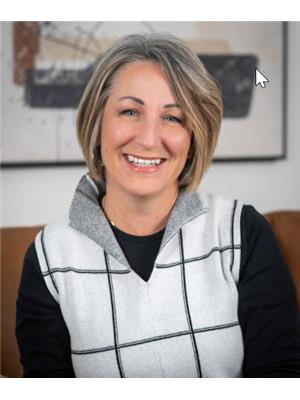
Laurie Murphy
Salesperson
(519) 639-8107
470 Colborne Street
London, Ontario N6B 2T3
(519) 872-8326

Marcus Plowright
Salesperson
470 Colborne Street
London, Ontario N6B 2T3
(519) 872-8326
Contact Melanie & Shelby Pearce
Sales Representative for Royal Lepage Triland Realty, Brokerage
YOUR LONDON, ONTARIO REALTOR®

Melanie Pearce
Phone: 226-268-9880
You can rely on us to be a realtor who will advocate for you and strive to get you what you want. Reach out to us today- We're excited to hear from you!

Shelby Pearce
Phone: 519-639-0228
CALL . TEXT . EMAIL
Important Links
MELANIE PEARCE
Sales Representative for Royal Lepage Triland Realty, Brokerage
© 2023 Melanie Pearce- All rights reserved | Made with ❤️ by Jet Branding
