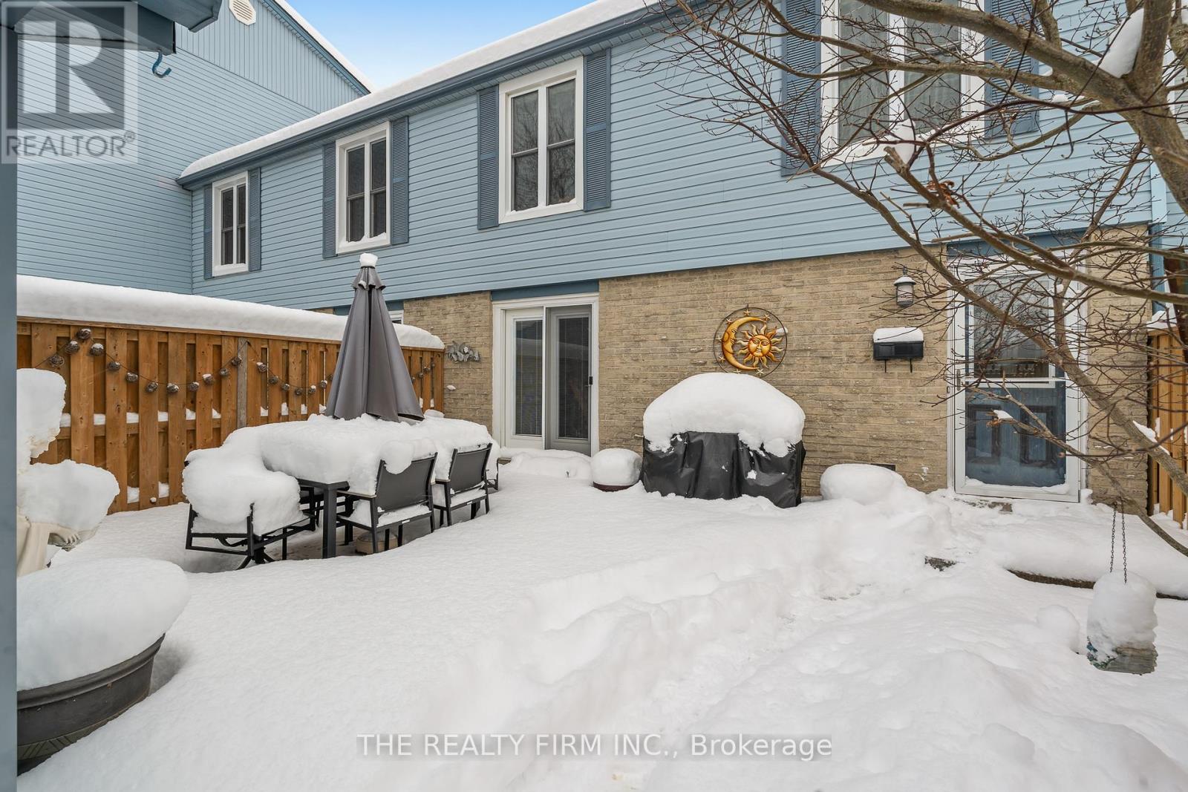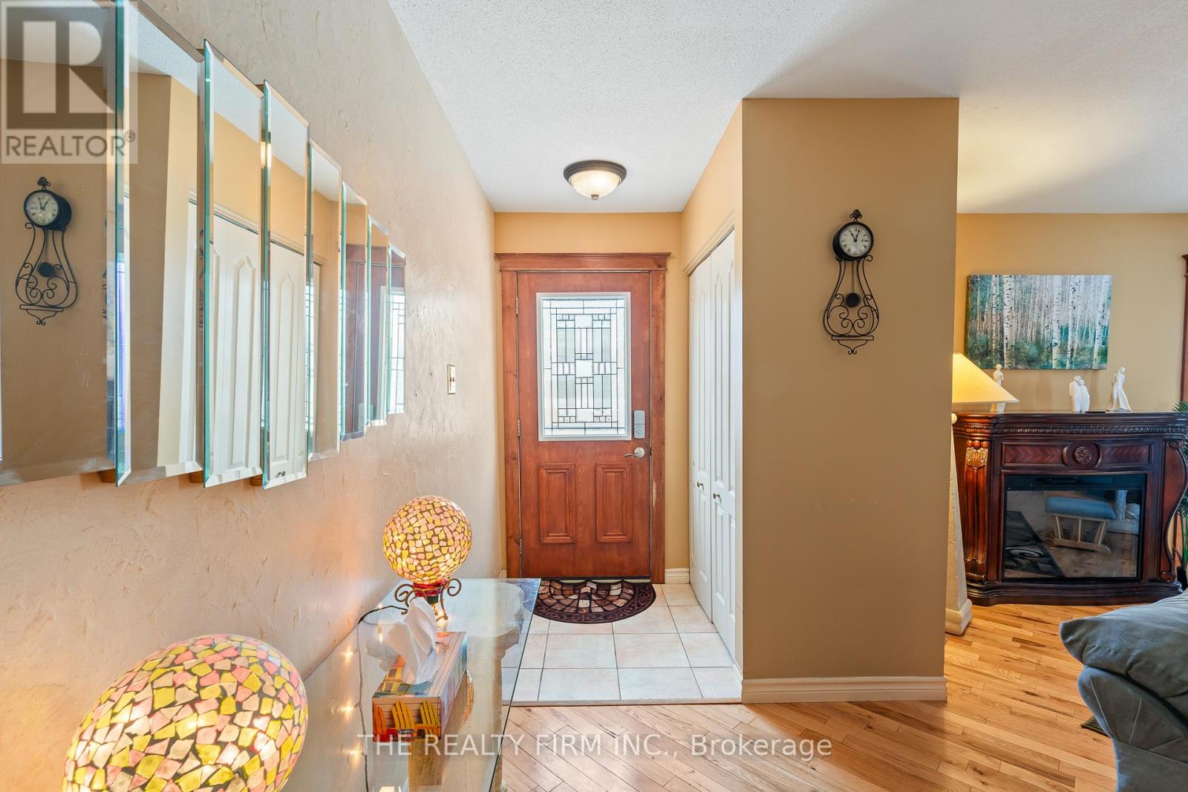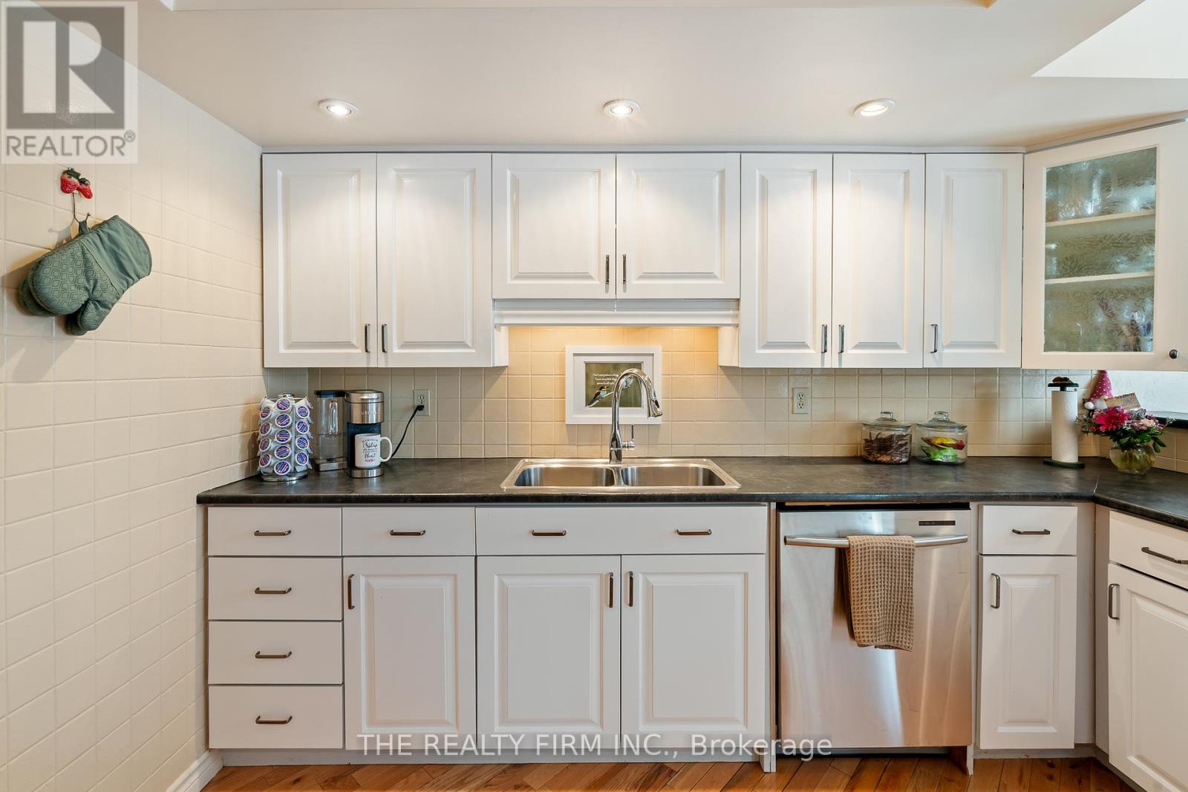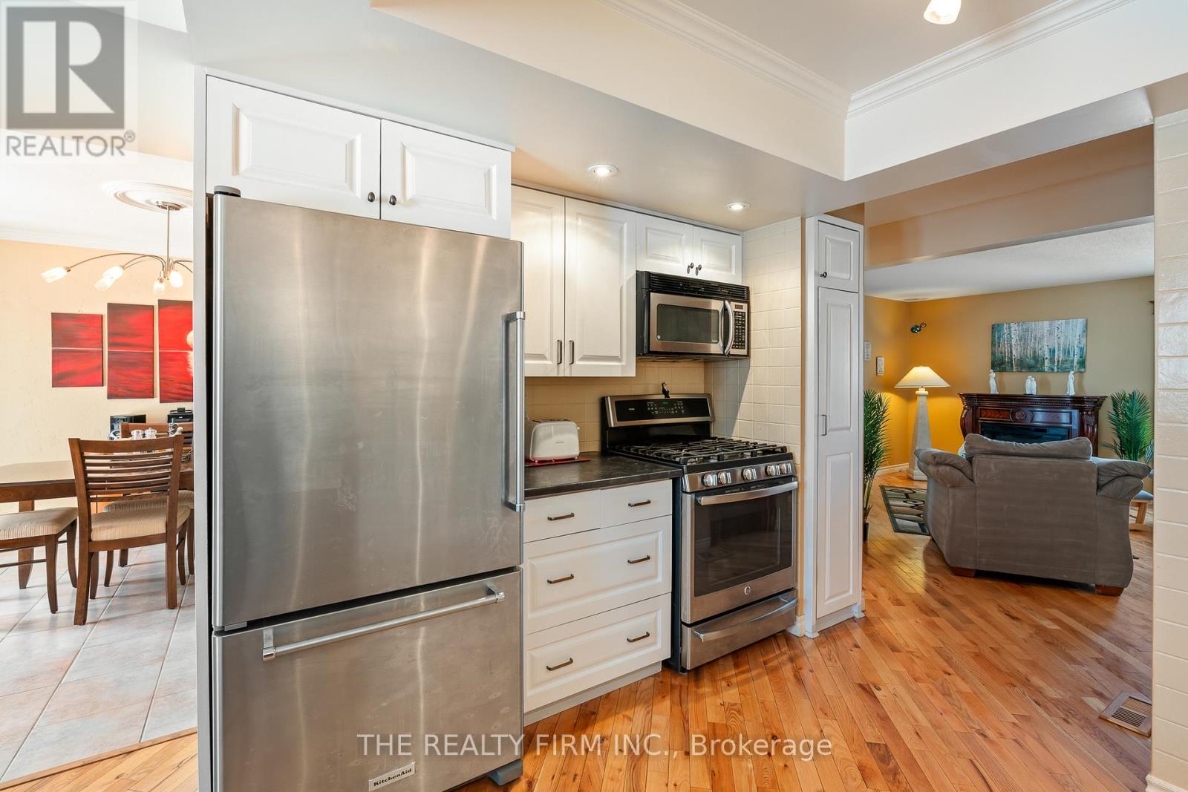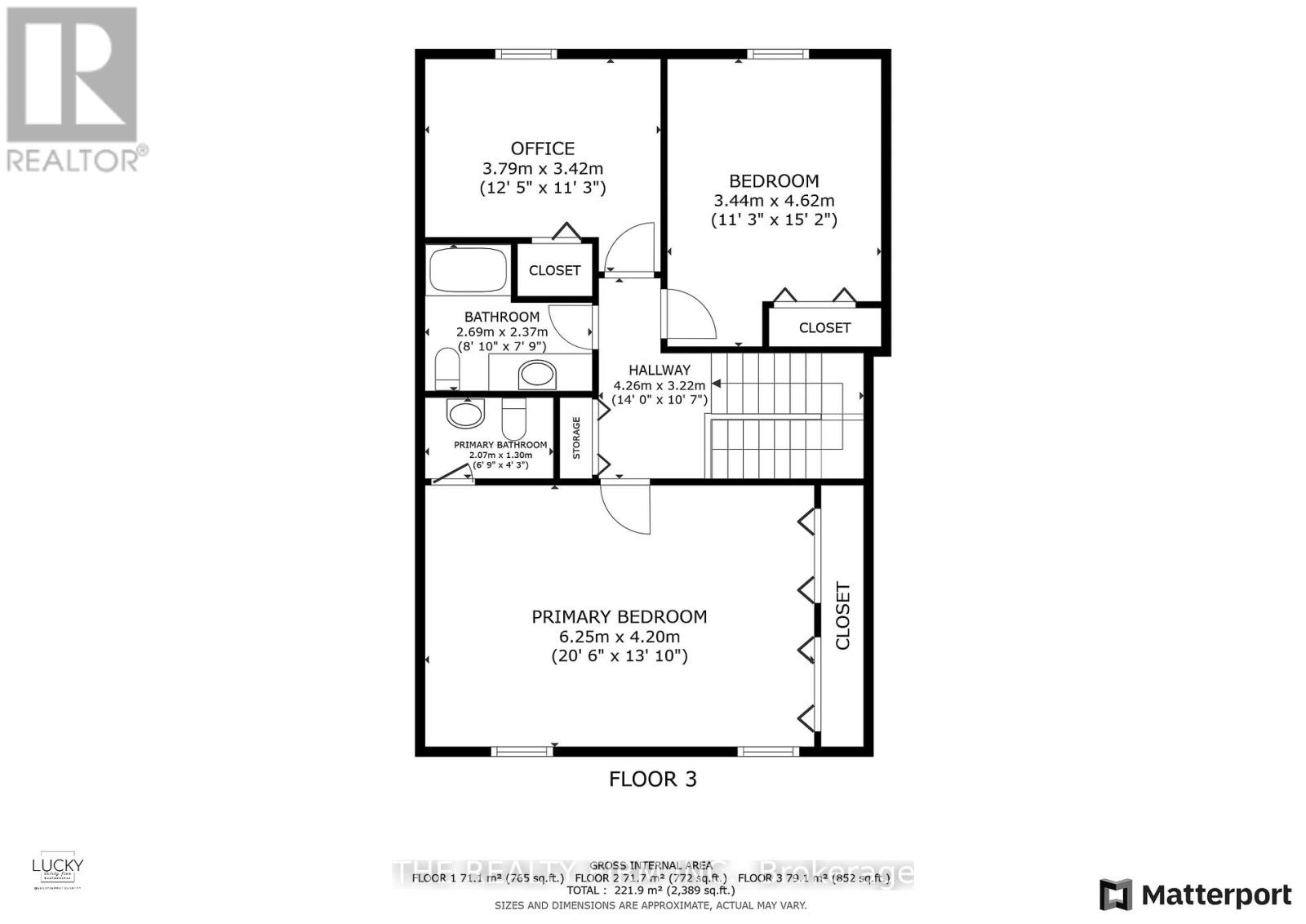4 Dalhousie Crescent London, Ontario N6K 1N6
$529,900Maintenance,
$350 Monthly
Maintenance,
$350 MonthlyLocated in the highly sought-after Westmount neighbourhood, this charming 3-bedroom condo is filled with exceptional features! Step inside to a spacious foyer leading to stunning hardwood floors that flow seamlessly into the inviting living room, complete with custom built-ins for extra storage. The freshly painted kitchen offers ample cabinetry, stainless steel appliances, and a stylish breakfast bar perfect for casual dining and entertaining. The generous primary bedroom boasts double closets and a private 2-piece ensuite.A standout feature of this home is the fully fenced courtyard, providing a private outdoor retreat ideal for barbecuing (gas line available), hosting plants, or simply relaxing in your own space. Recent updates include a new A/C unit (2023), dryer (2024), freshly painted interior garage, and pot lights in the primary bedroom. This home could be perfect for a family, as it's walking distance to a handful of schools. Enjoy the ease of condo living where snow removal is taken care of from your driveway to the walkway through the courtyard. This beautifully maintained home is ready for you to move in and enjoy! Book your showing today! (id:53488)
Property Details
| MLS® Number | X11916821 |
| Property Type | Single Family |
| Community Name | South M |
| CommunityFeatures | Pet Restrictions |
| EquipmentType | Water Heater |
| ParkingSpaceTotal | 3 |
| RentalEquipmentType | Water Heater |
Building
| BathroomTotal | 4 |
| BedroomsAboveGround | 3 |
| BedroomsTotal | 3 |
| Appliances | Garage Door Opener Remote(s), Dishwasher, Dryer, Microwave, Refrigerator, Stove, Washer |
| BasementDevelopment | Partially Finished |
| BasementType | N/a (partially Finished) |
| CoolingType | Central Air Conditioning |
| ExteriorFinish | Aluminum Siding |
| HalfBathTotal | 2 |
| HeatingFuel | Natural Gas |
| HeatingType | Forced Air |
| StoriesTotal | 2 |
| SizeInterior | 1599.9864 - 1798.9853 Sqft |
| Type | Row / Townhouse |
Parking
| Detached Garage |
Land
| Acreage | No |
| ZoningDescription | R5-4 |
Rooms
| Level | Type | Length | Width | Dimensions |
|---|---|---|---|---|
| Second Level | Primary Bedroom | 6.24 m | 4.2 m | 6.24 m x 4.2 m |
| Second Level | Bedroom | 3.44 m | 4.62 m | 3.44 m x 4.62 m |
| Second Level | Bedroom | 3.79 m | 3.52 m | 3.79 m x 3.52 m |
| Basement | Recreational, Games Room | 6.9 m | 5.13 m | 6.9 m x 5.13 m |
| Main Level | Bathroom | 1.4 m | 1.4 m | 1.4 m x 1.4 m |
| Main Level | Kitchen | 3.39 m | 5.32 m | 3.39 m x 5.32 m |
| Main Level | Dining Room | 3.51 m | 5.32 m | 3.51 m x 5.32 m |
| Main Level | Living Room | 6.73 m | 4.97 m | 6.73 m x 4.97 m |
https://www.realtor.ca/real-estate/27787680/4-dalhousie-crescent-london-south-m
Interested?
Contact us for more information
Gina Chioros
Broker
Contact Melanie & Shelby Pearce
Sales Representative for Royal Lepage Triland Realty, Brokerage
YOUR LONDON, ONTARIO REALTOR®

Melanie Pearce
Phone: 226-268-9880
You can rely on us to be a realtor who will advocate for you and strive to get you what you want. Reach out to us today- We're excited to hear from you!

Shelby Pearce
Phone: 519-639-0228
CALL . TEXT . EMAIL
MELANIE PEARCE
Sales Representative for Royal Lepage Triland Realty, Brokerage
© 2023 Melanie Pearce- All rights reserved | Made with ❤️ by Jet Branding




