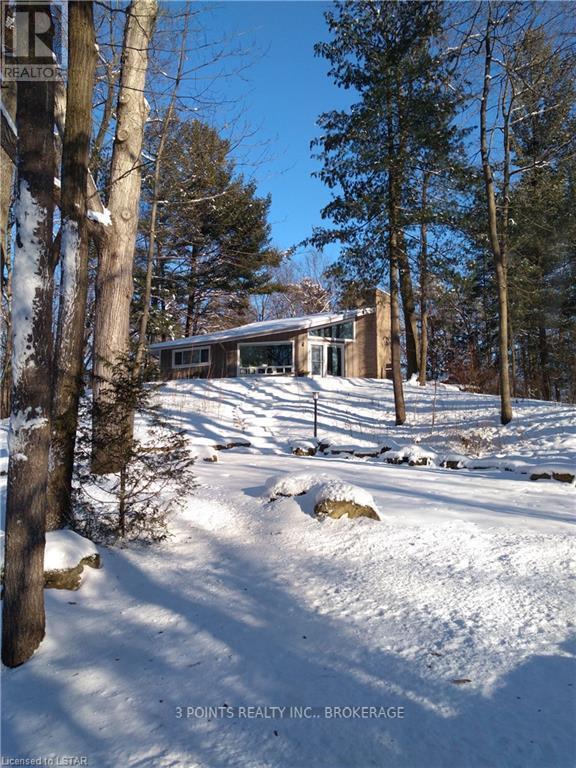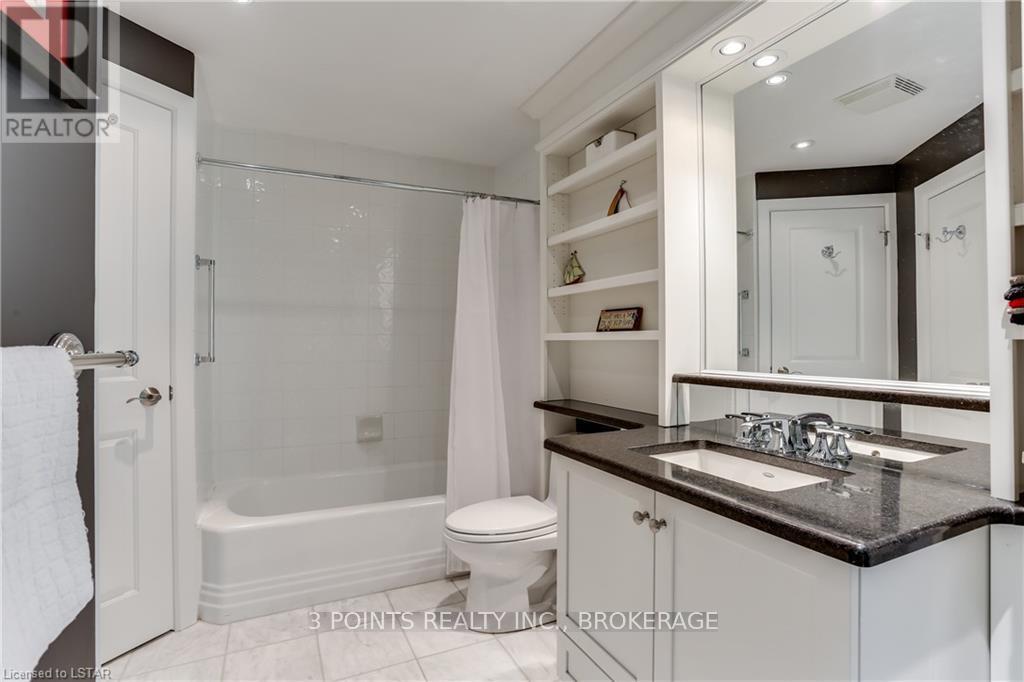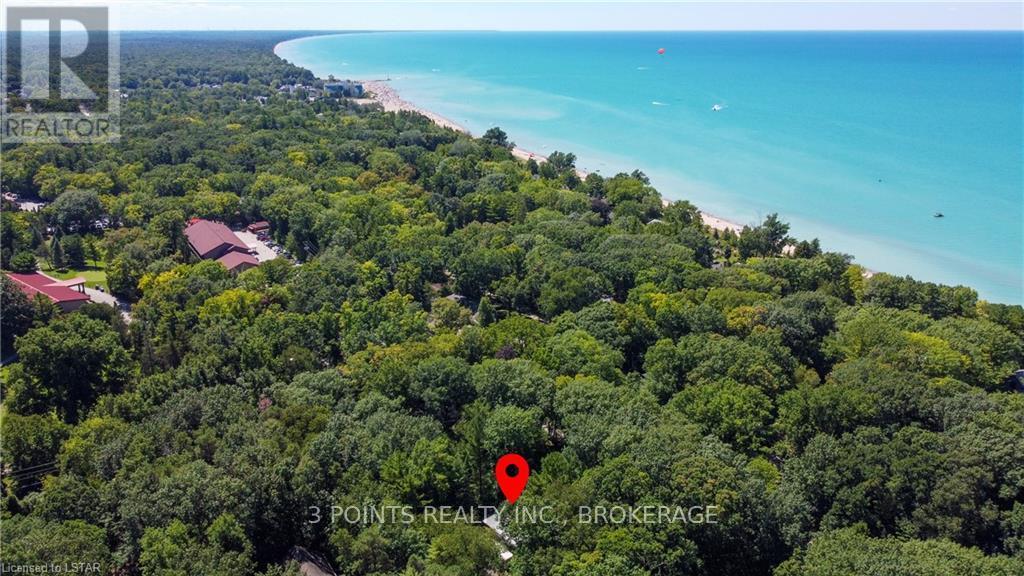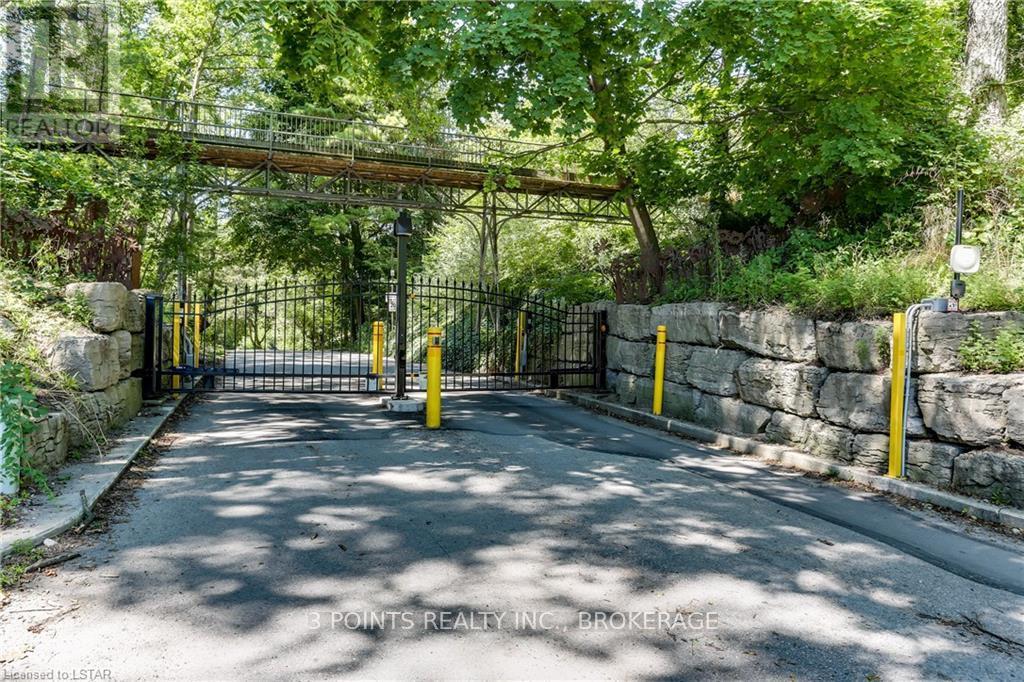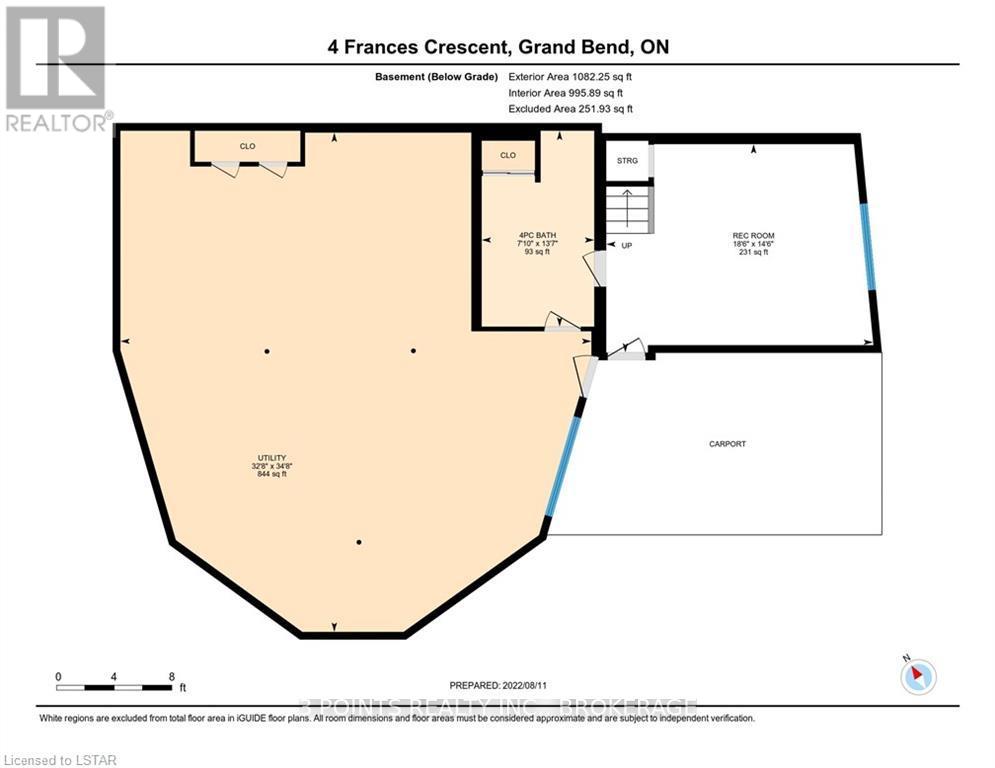4 Frances Crescent South Huron, Ontario N0M 1T0
$1,497,000
Attractively Priced Opportunity In Exclusive Oakwood Park. Short walk to Grand Bend amenities. An opportunity for you and your family to enjoy Lake Huron beach lifestyle within a gated community; a rare opportunity! This Luxurious updated mid-century modern architectural gem sits on an oversized forested lot that's a short walk to a private sandy beach. Four bedroom home with spacious open concept main floor, blends seamlessly into its surroundings and is designed for comfortable four season living. Walkouts to the large wrap-around flagstone terrace deliver private outdoor enjoyment in the midst of the forest canopy. Custom cabinetry with large quartz counters and stainless appliances adorn the updated chef's kitchen. You'll enjoy the view through the large windows while prepping meals. The primary bedroom with semi-ensuite access plus two others are located on the main floor. A separate guest room in the lower level is finished with a 4 piece ensuite and easily fits a king size bed. Flooring on the main level is rich colored tropical bamboo hardwood which compliments the luminous decor throughout. Impressive stone fireplace and vaulted ceilings are indicative of this home's unique design. A retreat like setting surrounds you and comfortably provides space for entertaining inside and out. Oakwood Park established in 1922 is a Lake Huron beach side private community located on the north side of Grand Bend and west of the Oakwood Inn in the Municipality of South Huron. Oakwood Park Association Inc. (OPAI) a non-profit corporation, privately owns and maintains the common areas of Oakwood Park including the road system and pathways to the private beach. Each property owner is responsible for paying an annual fee presently set at $800. All properties in Oakwood Park are 100% freehold ownership. Don't miss this rare opportunity to enjoy Lake Huron lifestyle with a private access, sandy beach, spectacular sunsets and the peace of mind security of a gated community. (id:53488)
Property Details
| MLS® Number | X8381420 |
| Property Type | Single Family |
| Community Name | Stephen Twp |
| EquipmentType | None |
| Features | Lighting, Level |
| ParkingSpaceTotal | 5 |
| RentalEquipmentType | None |
Building
| BathroomTotal | 2 |
| BedroomsAboveGround | 3 |
| BedroomsBelowGround | 1 |
| BedroomsTotal | 4 |
| Amenities | Fireplace(s) |
| Appliances | Water Heater, Central Vacuum, Dishwasher, Dryer, Microwave, Refrigerator, Stove, Washer, Window Coverings |
| BasementType | Full |
| ConstructionStyleAttachment | Detached |
| CoolingType | Central Air Conditioning |
| ExteriorFinish | Stone |
| FireProtection | Controlled Entry, Security System |
| FireplacePresent | Yes |
| FireplaceTotal | 1 |
| FoundationType | Poured Concrete |
| HeatingFuel | Natural Gas |
| HeatingType | Forced Air |
| Type | House |
| UtilityWater | Municipal Water |
Parking
| Carport |
Land
| AccessType | Private Road, Year-round Access |
| Acreage | No |
| Sewer | Septic System |
| SizeDepth | 132 Ft |
| SizeFrontage | 156 Ft |
| SizeIrregular | 156 X 132 Ft |
| SizeTotalText | 156 X 132 Ft|under 1/2 Acre |
| ZoningDescription | Residential |
Utilities
| Cable | Installed |
https://www.realtor.ca/real-estate/26958968/4-frances-crescent-south-huron-stephen-twp-stephen-twp
Interested?
Contact us for more information
Tim Westlake
Broker of Record
Contact Melanie & Shelby Pearce
Sales Representative for Royal Lepage Triland Realty, Brokerage
YOUR LONDON, ONTARIO REALTOR®

Melanie Pearce
Phone: 226-268-9880
You can rely on us to be a realtor who will advocate for you and strive to get you what you want. Reach out to us today- We're excited to hear from you!

Shelby Pearce
Phone: 519-639-0228
CALL . TEXT . EMAIL
MELANIE PEARCE
Sales Representative for Royal Lepage Triland Realty, Brokerage
© 2023 Melanie Pearce- All rights reserved | Made with ❤️ by Jet Branding










