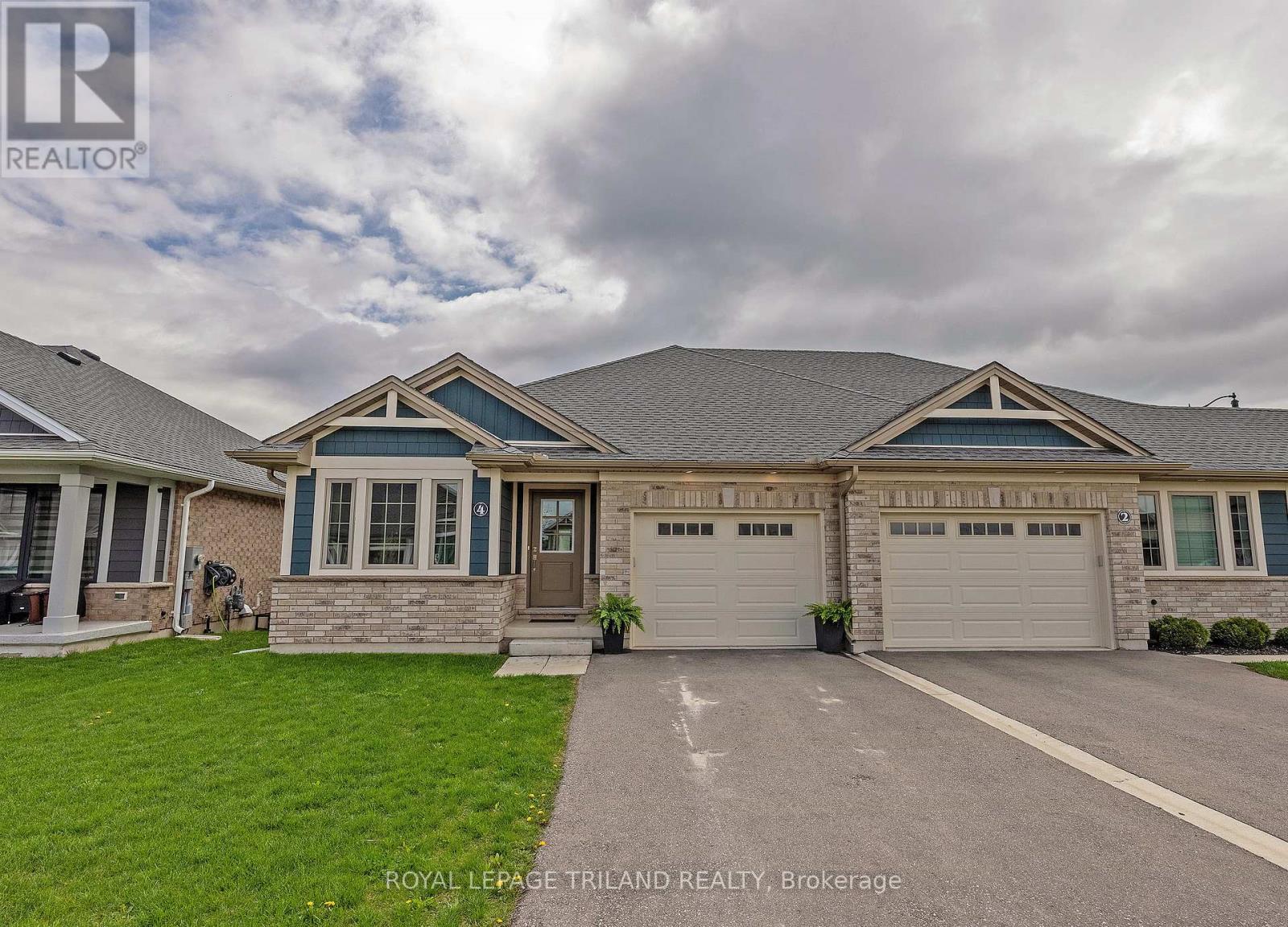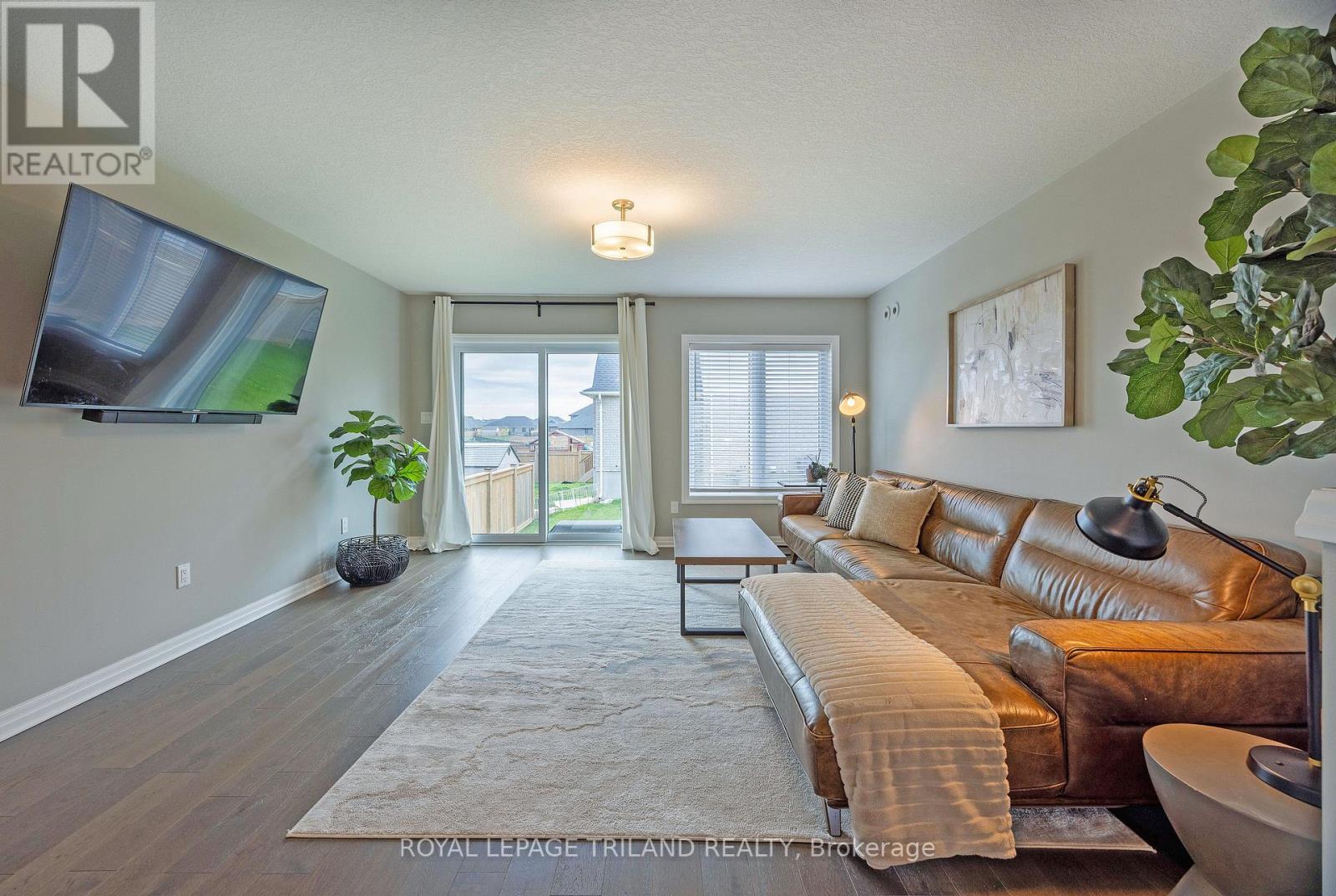4 Harlequin Court St. Thomas, Ontario N5R 0L5
$584,900
Beautiful, Doug Tarry built 4 bedroom semi detached bungalow located on a quiet south side cul-de-sac looking out to the collection pond! The open concept living space is accentuated with natural light streaming in across the hardwood floors. The kitchen comes complete with pantry, island, and soft close drawers and 5 appliances. Convenient main Floor Laundry. The attached garage with auto door opener has inside entry, perfect access for bringing in your groceries. Close proximity to Applewood Park, Elgin Centre Mall, Doug Tarry Sport Complex, & Hospital, as well as easy access to Port Stanley, London, & major 401/402 highways. Welcome Home! (id:53488)
Property Details
| MLS® Number | X12130548 |
| Property Type | Single Family |
| Community Name | SE |
| Amenities Near By | Schools, Hospital, Park |
| Community Features | Community Centre |
| Features | Cul-de-sac, Sloping, Sump Pump |
| Parking Space Total | 3 |
Building
| Bathroom Total | 2 |
| Bedrooms Above Ground | 2 |
| Bedrooms Below Ground | 2 |
| Bedrooms Total | 4 |
| Age | 0 To 5 Years |
| Appliances | Garage Door Opener Remote(s), Water Meter, Dishwasher, Dryer, Stove, Washer, Refrigerator |
| Architectural Style | Bungalow |
| Basement Development | Finished |
| Basement Type | Full (finished) |
| Construction Status | Insulation Upgraded |
| Construction Style Attachment | Semi-detached |
| Exterior Finish | Brick Facing |
| Fire Protection | Smoke Detectors |
| Foundation Type | Poured Concrete |
| Heating Fuel | Natural Gas |
| Heating Type | Forced Air |
| Stories Total | 1 |
| Size Interior | 1,100 - 1,500 Ft2 |
| Type | House |
| Utility Water | Municipal Water |
Parking
| Attached Garage | |
| Garage |
Land
| Acreage | No |
| Land Amenities | Schools, Hospital, Park |
| Sewer | Sanitary Sewer |
| Size Depth | 112 Ft ,8 In |
| Size Frontage | 33 Ft ,1 In |
| Size Irregular | 33.1 X 112.7 Ft |
| Size Total Text | 33.1 X 112.7 Ft|under 1/2 Acre |
| Surface Water | Lake/pond |
| Zoning Description | R3a-26 |
Rooms
| Level | Type | Length | Width | Dimensions |
|---|---|---|---|---|
| Basement | Recreational, Games Room | 8.19 m | 4.75 m | 8.19 m x 4.75 m |
| Basement | Bedroom 3 | 3.65 m | 3.16 m | 3.65 m x 3.16 m |
| Basement | Bedroom 4 | 3.07 m | 3.16 m | 3.07 m x 3.16 m |
| Main Level | Bedroom 2 | 2.77 m | 2.46 m | 2.77 m x 2.46 m |
| Main Level | Kitchen | 3.68 m | 3.77 m | 3.68 m x 3.77 m |
| Main Level | Dining Room | 3.84 m | 3.77 m | 3.84 m x 3.77 m |
| Main Level | Great Room | 4.29 m | 4.51 m | 4.29 m x 4.51 m |
| Main Level | Primary Bedroom | 4.29 m | 3.77 m | 4.29 m x 3.77 m |
Utilities
| Cable | Installed |
| Sewer | Installed |
https://www.realtor.ca/real-estate/28273497/4-harlequin-court-st-thomas-se
Contact Us
Contact us for more information

Marian Waterhouse
Salesperson
www.wewelcomeyouhome.ca/
(519) 633-0600

Michael Ferencz
Salesperson
www.wewelcomeyouhome.ca/
@waterhouse_ferencz_realestate/
(519) 633-0600
Contact Melanie & Shelby Pearce
Sales Representative for Royal Lepage Triland Realty, Brokerage
YOUR LONDON, ONTARIO REALTOR®

Melanie Pearce
Phone: 226-268-9880
You can rely on us to be a realtor who will advocate for you and strive to get you what you want. Reach out to us today- We're excited to hear from you!

Shelby Pearce
Phone: 519-639-0228
CALL . TEXT . EMAIL
Important Links
MELANIE PEARCE
Sales Representative for Royal Lepage Triland Realty, Brokerage
© 2023 Melanie Pearce- All rights reserved | Made with ❤️ by Jet Branding






























