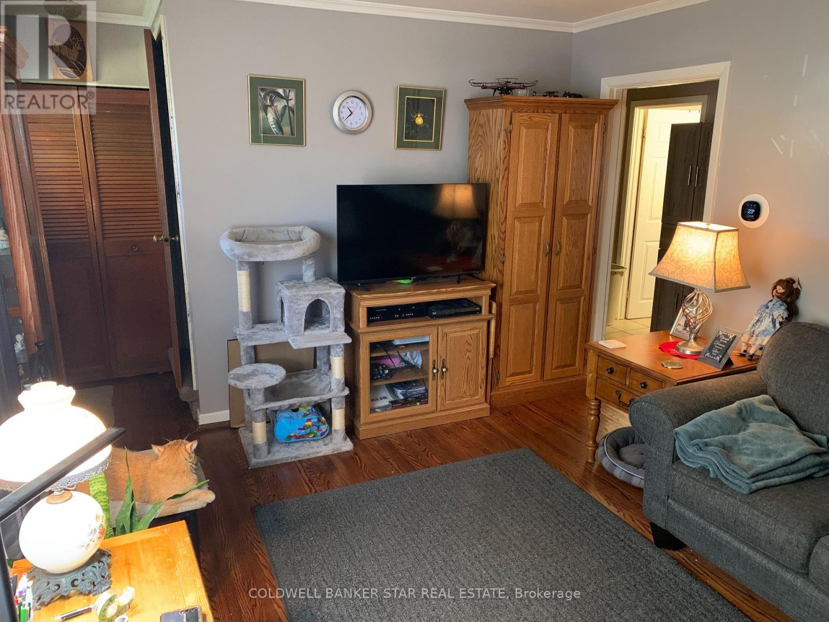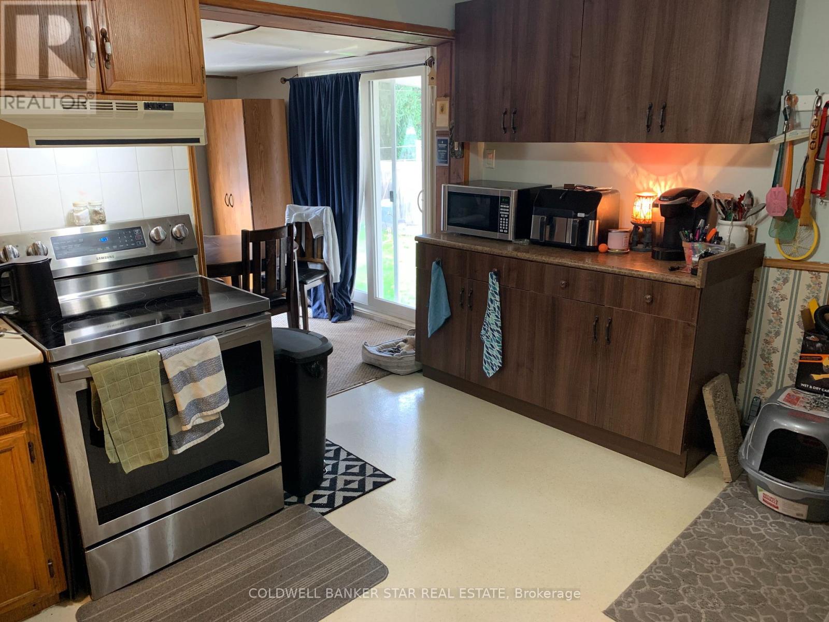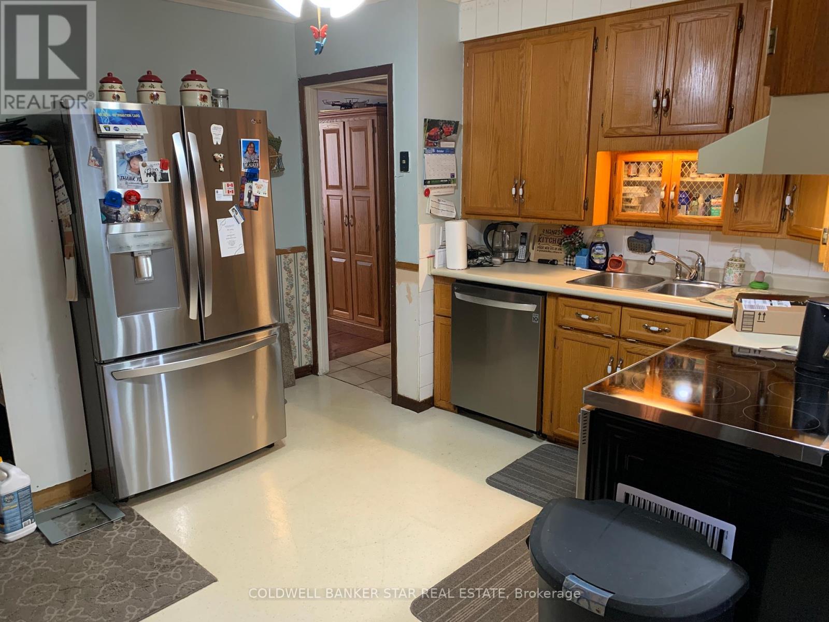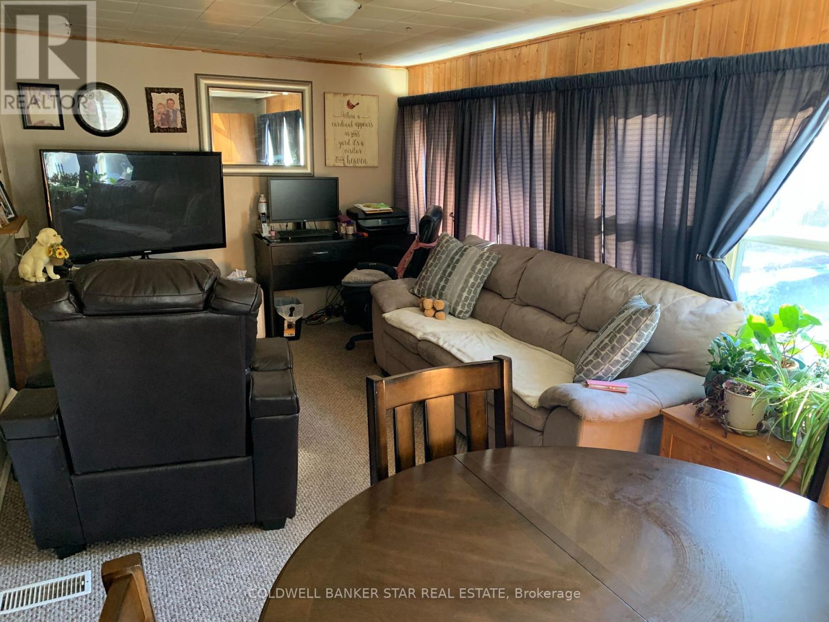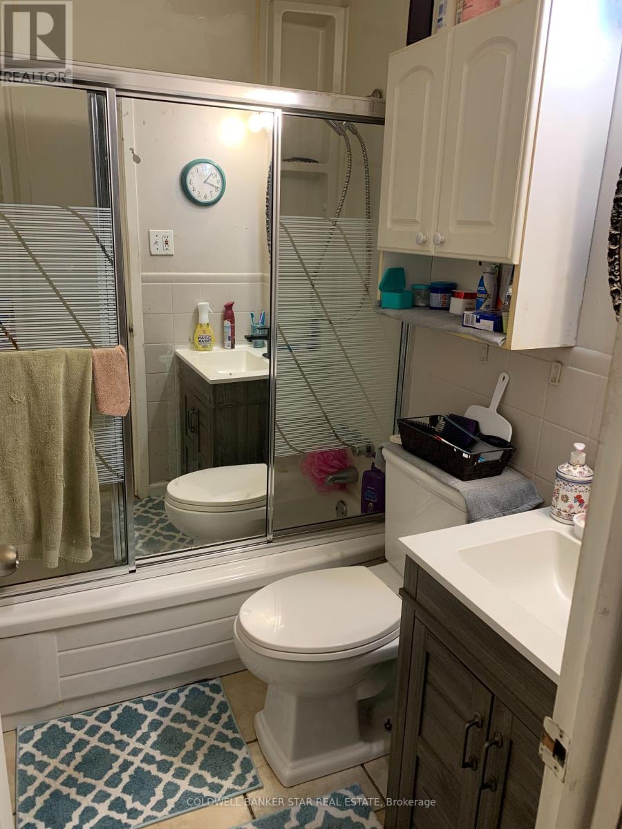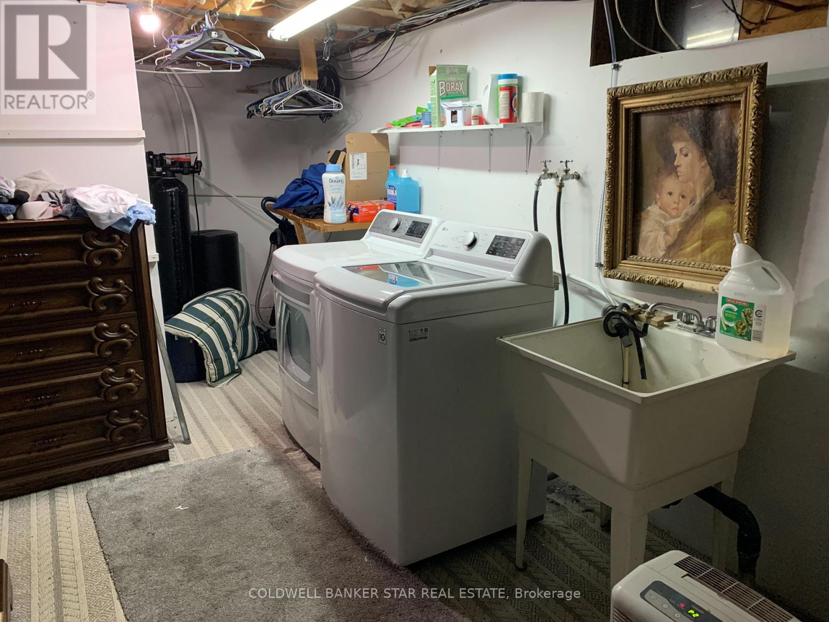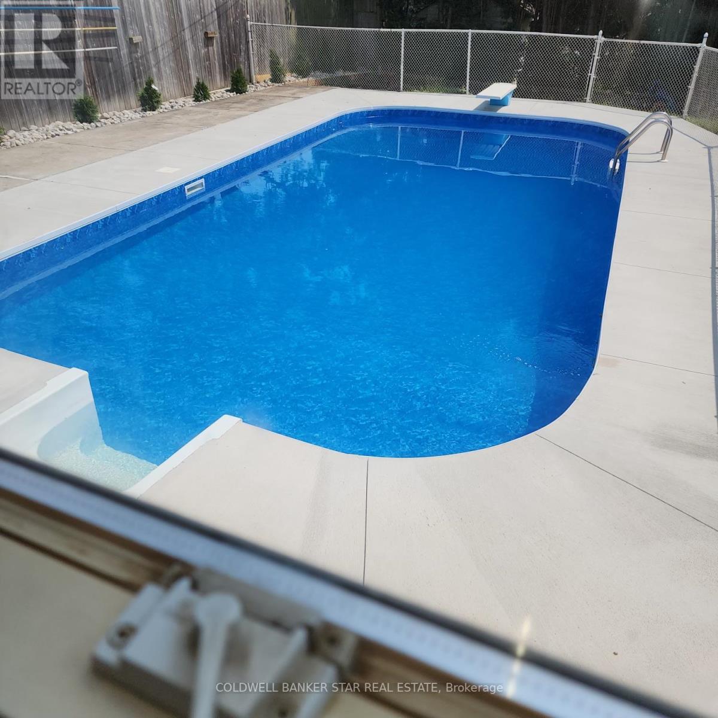4 Montcalm Street St. Thomas, Ontario N5P 2C2
$490,000
Are you looking for a 4 bedroom home on a large fenced lot and with an inground Pool in northwest St Thomas? Then let's have a look at your new home at 4 Montcalm Street. This 1 1/2 storey home features a main floor with a bright Livingroom, Kitchen, Familyroom overlooking the rear yard and Pool, 2 Bedrooms and a 4 piece Bath. The upper level has 2 extra Bedrooms. The lower level includes a Recreation Room with a wood stove (not certified), Laundry Room and a Storage / Utility Room. Outside the double wide paved drive leads to a double car Garage and the rear yard is all setup as your ""staycation oasis"" with a safety fenced 18' x 36 In-ground Pool in a privacy fenced and treed yard with 3 Garden Sheds. Upgrades include Steel Roof approx 10 years old, many windows, front door and patio door 2022 approx, pool liner 2023, concrete skirt around pool 2023, water softener, heat pump and on-demand water heater. (id:53488)
Property Details
| MLS® Number | X9509538 |
| Property Type | Single Family |
| Community Name | NW |
| Features | Irregular Lot Size |
| ParkingSpaceTotal | 6 |
| PoolType | Inground Pool |
| Structure | Patio(s) |
Building
| BathroomTotal | 1 |
| BedroomsAboveGround | 4 |
| BedroomsTotal | 4 |
| Appliances | Water Heater - Tankless |
| BasementDevelopment | Finished |
| BasementType | N/a (finished) |
| ConstructionStyleAttachment | Detached |
| CoolingType | Central Air Conditioning |
| ExteriorFinish | Brick, Vinyl Siding |
| FireplacePresent | Yes |
| FireplaceTotal | 1 |
| FireplaceType | Woodstove |
| FoundationType | Concrete |
| HeatingFuel | Natural Gas |
| HeatingType | Forced Air |
| StoriesTotal | 2 |
| SizeInterior | 1099.9909 - 1499.9875 Sqft |
| Type | House |
| UtilityWater | Municipal Water |
Parking
| Attached Garage | |
| Inside Entry |
Land
| Acreage | No |
| FenceType | Fenced Yard |
| Sewer | Sanitary Sewer |
| SizeDepth | 132 Ft |
| SizeFrontage | 66 Ft |
| SizeIrregular | 66 X 132 Ft |
| SizeTotalText | 66 X 132 Ft|under 1/2 Acre |
| ZoningDescription | R |
Rooms
| Level | Type | Length | Width | Dimensions |
|---|---|---|---|---|
| Second Level | Bedroom 3 | 4.71 m | 3.7 m | 4.71 m x 3.7 m |
| Second Level | Bedroom 4 | 3.62 m | 3.24 m | 3.62 m x 3.24 m |
| Lower Level | Recreational, Games Room | 6.87 m | 5.6 m | 6.87 m x 5.6 m |
| Lower Level | Laundry Room | 5.27 m | 2.5 m | 5.27 m x 2.5 m |
| Lower Level | Utility Room | 5.4 m | 3.08 m | 5.4 m x 3.08 m |
| Main Level | Living Room | 4.66 m | 3.54 m | 4.66 m x 3.54 m |
| Main Level | Kitchen | 4.07 m | 3.61 m | 4.07 m x 3.61 m |
| Main Level | Family Room | 5.77 m | 2.93 m | 5.77 m x 2.93 m |
| Main Level | Primary Bedroom | 3.52 m | 3.11 m | 3.52 m x 3.11 m |
| Main Level | Bedroom 2 | 3.18 m | 2.84 m | 3.18 m x 2.84 m |
Utilities
| Cable | Available |
| Sewer | Installed |
https://www.realtor.ca/real-estate/27577199/4-montcalm-street-st-thomas-nw
Interested?
Contact us for more information
Earl Taylor
Broker
Contact Melanie & Shelby Pearce
Sales Representative for Royal Lepage Triland Realty, Brokerage
YOUR LONDON, ONTARIO REALTOR®

Melanie Pearce
Phone: 226-268-9880
You can rely on us to be a realtor who will advocate for you and strive to get you what you want. Reach out to us today- We're excited to hear from you!

Shelby Pearce
Phone: 519-639-0228
CALL . TEXT . EMAIL
MELANIE PEARCE
Sales Representative for Royal Lepage Triland Realty, Brokerage
© 2023 Melanie Pearce- All rights reserved | Made with ❤️ by Jet Branding





