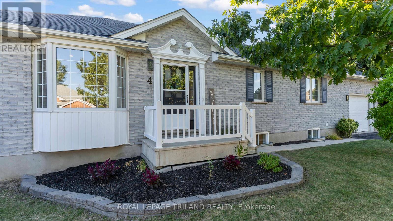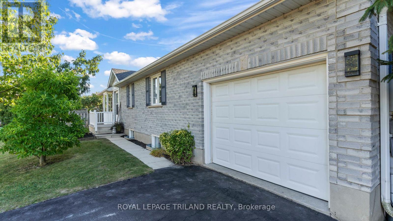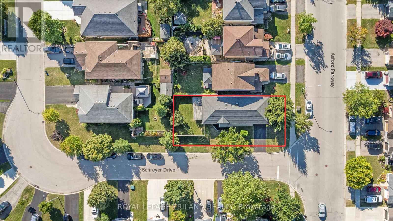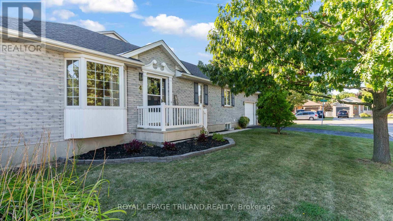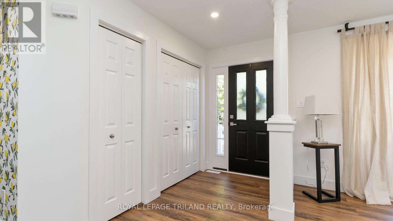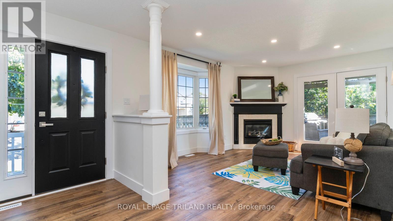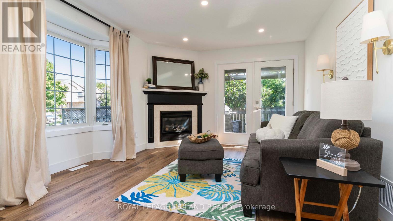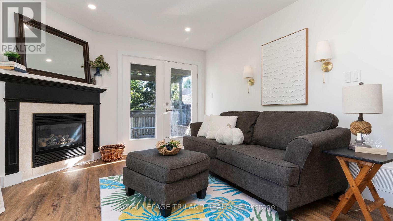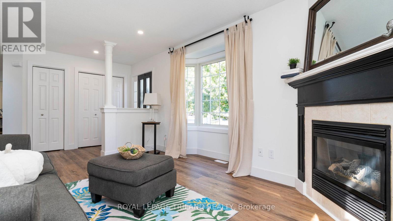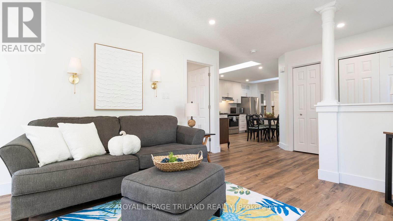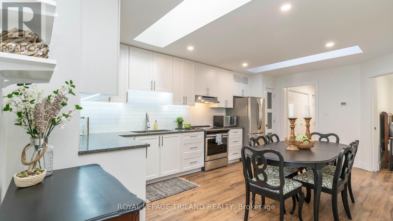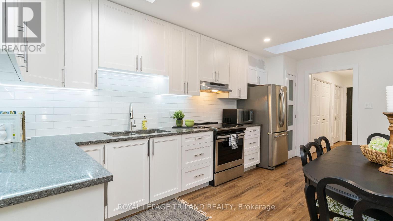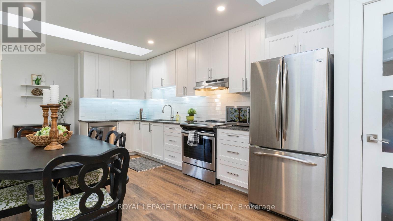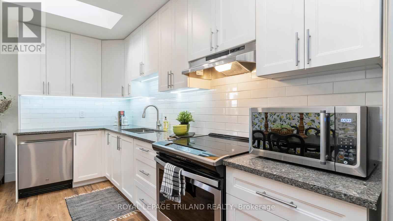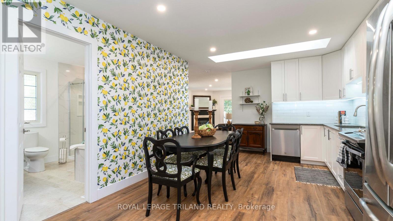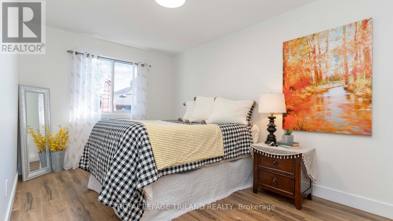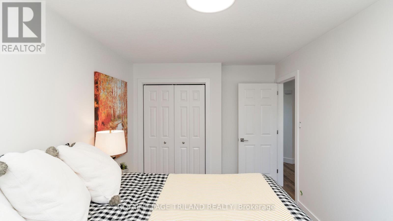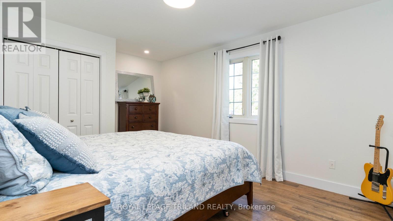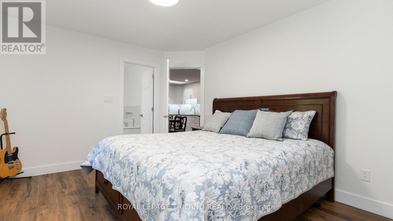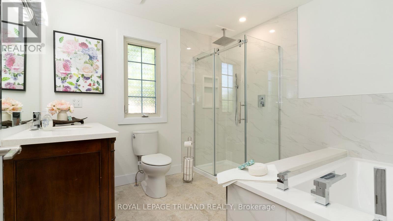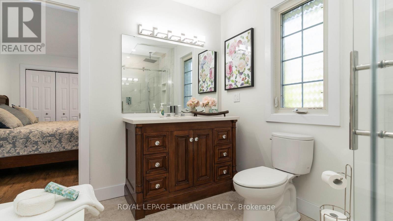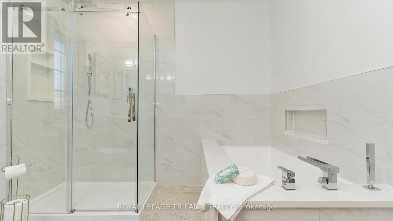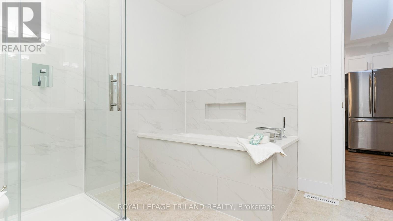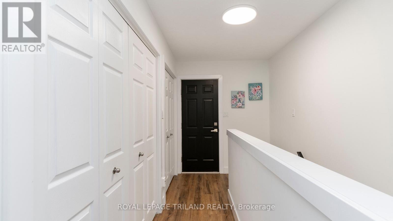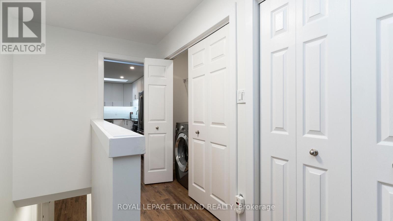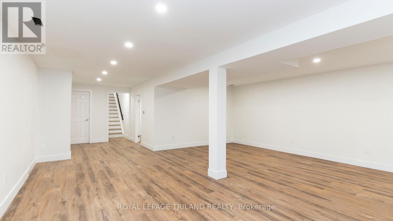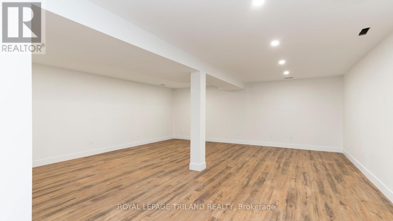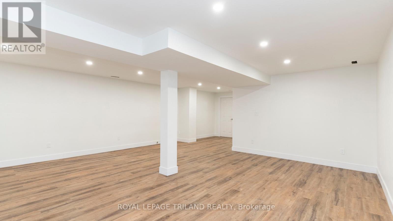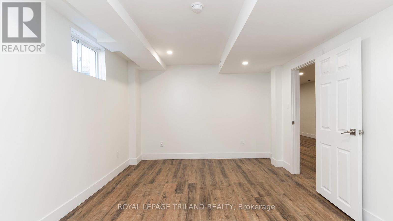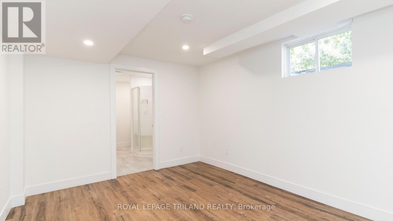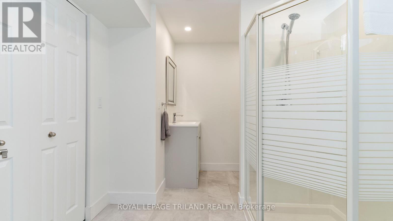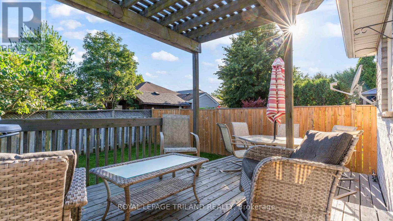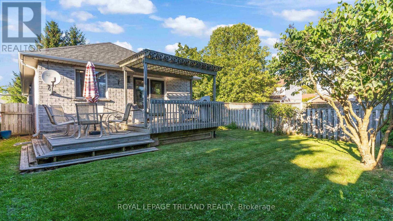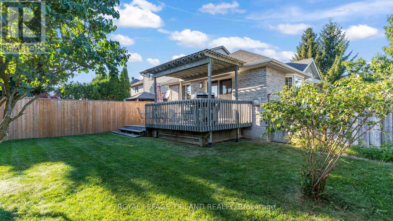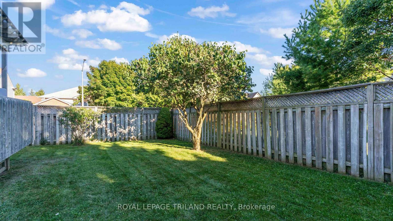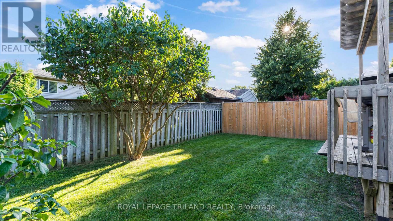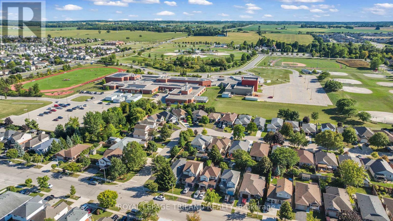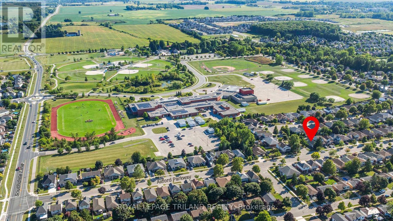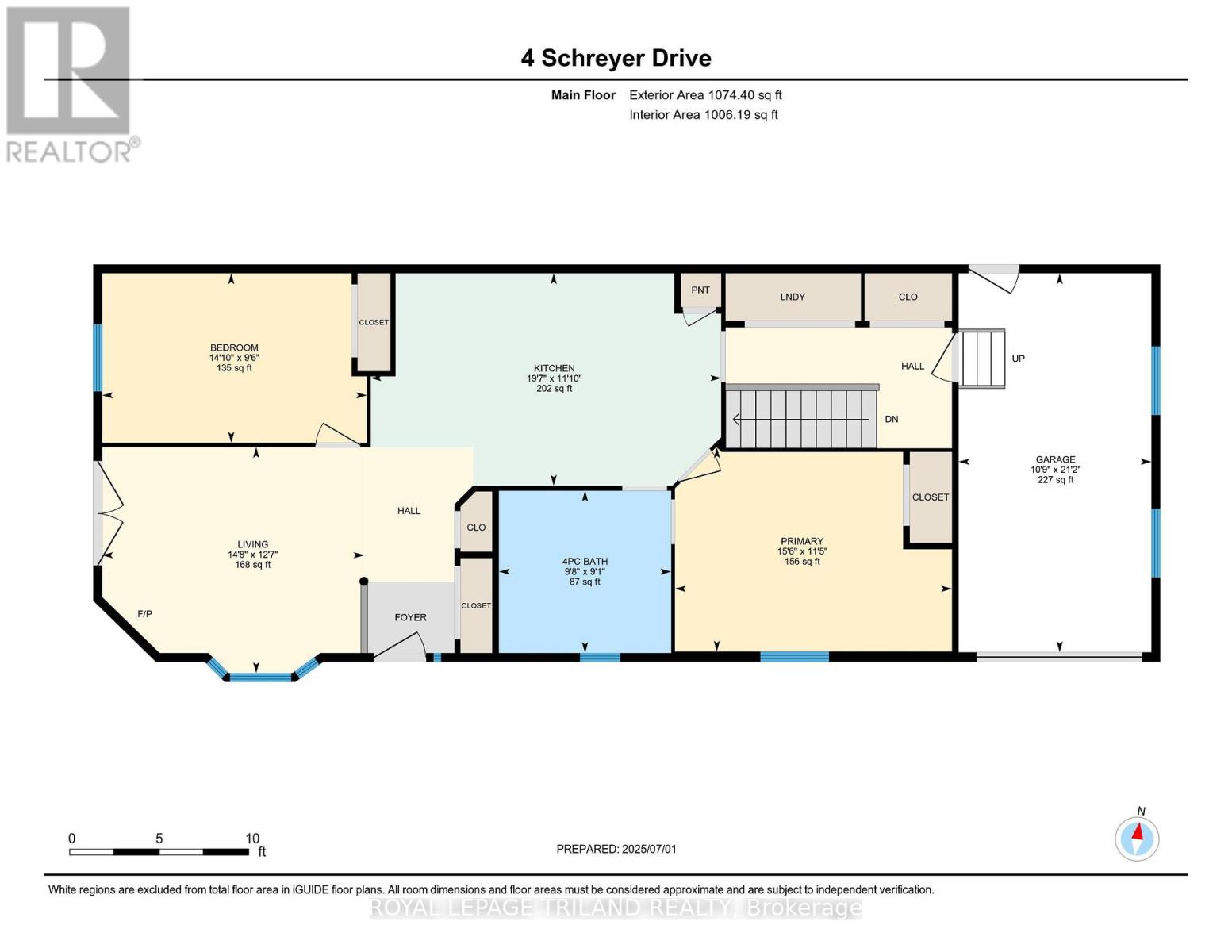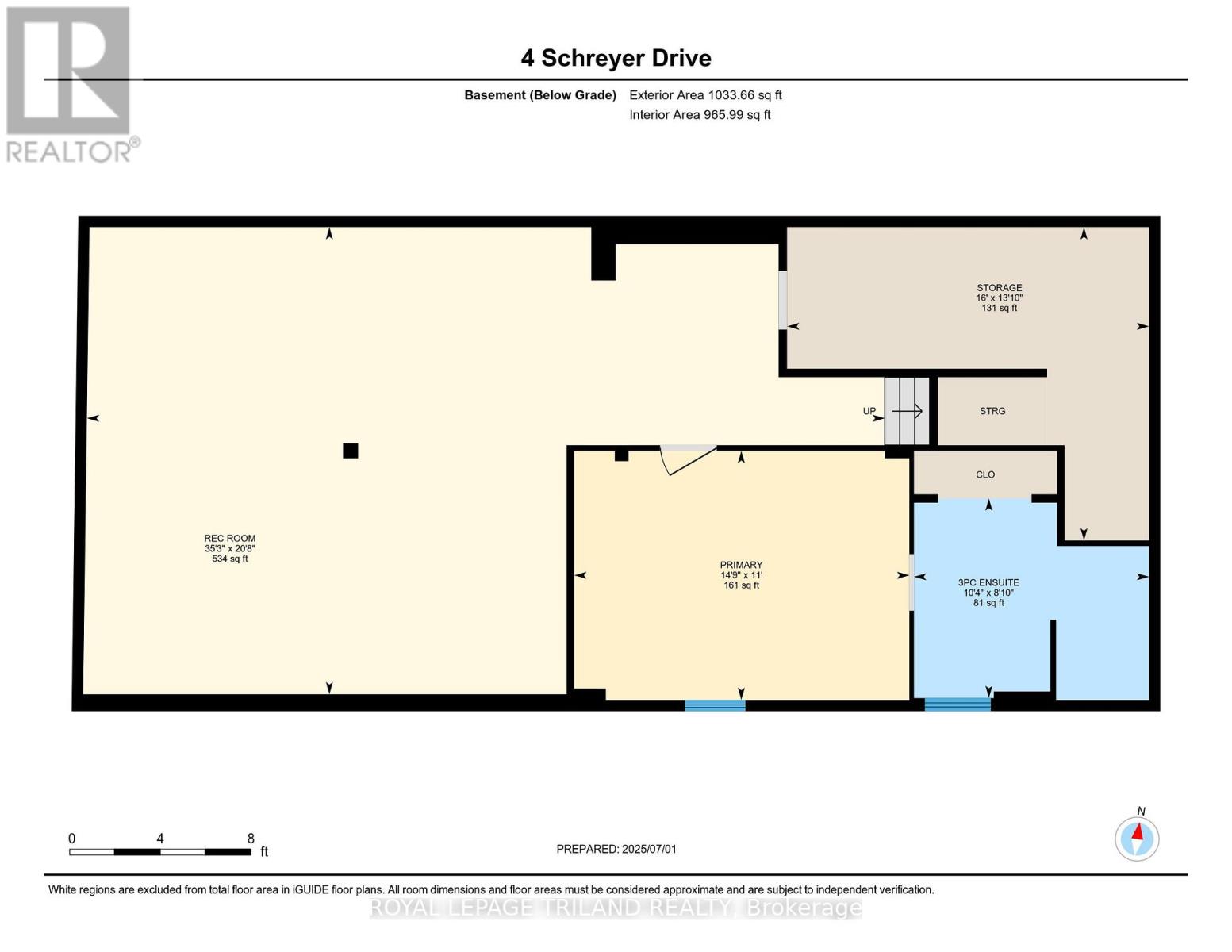4 Schreyer Drive St. Thomas, Ontario N5R 6E8
$599,900
Nestled in St. Thomas' sought-after south end, close to schools and parks, this beautifully updated bungalow offers the ease of main-floor living with lots of additional living space in the lower level. With three spacious bedrooms and two full bathrooms, this home is perfect for families, retirees, or anyone looking for a turn-key, move in ready home. Step inside and be greeted by a bright, open-concept layout featuring freshly updated finishes throughout. The living area flows seamlessly into a modernized kitchen, complete with updated lighting, cabinetry, countertops, and ample space for meal prep and entertaining. Large windows flood the space with natural light, creating a warm and inviting atmosphere throughout the day. The main floor primary bedroom includes lots of closet space and access to the newly updated 4-piece bathroom, complete with glassed in shower, and soaker tub. The fully finished lower level boasts nearly 1,000+ sq ft of living space and features an additional bedroom with its own newly updated 3-piece ensuite bathroom. Granny-suite access and rental potential could exist with a separate entrance to the lower level from the garage and exterior side door. Outdoor enjoy a private, fully fenced backyard perfect for summer barbecues or quiet evenings. The property also features an attached garage for added parking and storage. Located in a family-friendly neighborhood just minutes from parks, schools, and shopping, 4 Schreyer Drive offers the perfect blend of peaceful suburban living with quick access to all amenities. With updates throughout, a functional floor plan, and an unbeatable location in St. Thomas growing south end, this home is a must-see. Don't miss your chance to own a beautifully maintained and move-in-ready property book your private showing today! (id:53488)
Property Details
| MLS® Number | X12474084 |
| Property Type | Single Family |
| Community Name | St. Thomas |
| Equipment Type | Water Heater |
| Features | Sump Pump |
| Parking Space Total | 3 |
| Rental Equipment Type | Water Heater |
Building
| Bathroom Total | 2 |
| Bedrooms Above Ground | 2 |
| Bedrooms Below Ground | 1 |
| Bedrooms Total | 3 |
| Amenities | Fireplace(s) |
| Appliances | Dishwasher, Stove, Refrigerator |
| Architectural Style | Bungalow |
| Basement Development | Finished |
| Basement Type | N/a (finished) |
| Construction Style Attachment | Detached |
| Cooling Type | Central Air Conditioning |
| Exterior Finish | Brick |
| Fireplace Present | Yes |
| Fireplace Total | 1 |
| Foundation Type | Poured Concrete |
| Heating Fuel | Natural Gas |
| Heating Type | Forced Air |
| Stories Total | 1 |
| Size Interior | 1,100 - 1,500 Ft2 |
| Type | House |
| Utility Water | Municipal Water |
Parking
| Attached Garage | |
| Garage |
Land
| Acreage | No |
| Sewer | Sanitary Sewer |
| Size Depth | 110 Ft |
| Size Frontage | 40 Ft |
| Size Irregular | 40 X 110 Ft |
| Size Total Text | 40 X 110 Ft |
Rooms
| Level | Type | Length | Width | Dimensions |
|---|---|---|---|---|
| Basement | Bedroom | 4.51 m | 3.35 m | 4.51 m x 3.35 m |
| Basement | Recreational, Games Room | 10.74 m | 6.29 m | 10.74 m x 6.29 m |
| Basement | Bathroom | 3.16 m | 2.69 m | 3.16 m x 2.69 m |
| Main Level | Primary Bedroom | 4.27 m | 3.48 m | 4.27 m x 3.48 m |
| Main Level | Living Room | 4.46 m | 3.85 m | 4.46 m x 3.85 m |
| Main Level | Kitchen | 5.97 m | 3.61 m | 5.97 m x 3.61 m |
| Main Level | Bedroom | 4.51 m | 2.88 m | 4.51 m x 2.88 m |
| Main Level | Bathroom | 2.93 m | 2.76 m | 2.93 m x 2.76 m |
https://www.realtor.ca/real-estate/29014518/4-schreyer-drive-st-thomas-st-thomas
Contact Us
Contact us for more information

Matthew Dumas
Salesperson
(519) 672-9880
Contact Melanie & Shelby Pearce
Sales Representative for Royal Lepage Triland Realty, Brokerage
YOUR LONDON, ONTARIO REALTOR®

Melanie Pearce
Phone: 226-268-9880
You can rely on us to be a realtor who will advocate for you and strive to get you what you want. Reach out to us today- We're excited to hear from you!

Shelby Pearce
Phone: 519-639-0228
CALL . TEXT . EMAIL
Important Links
MELANIE PEARCE
Sales Representative for Royal Lepage Triland Realty, Brokerage
© 2023 Melanie Pearce- All rights reserved | Made with ❤️ by Jet Branding
