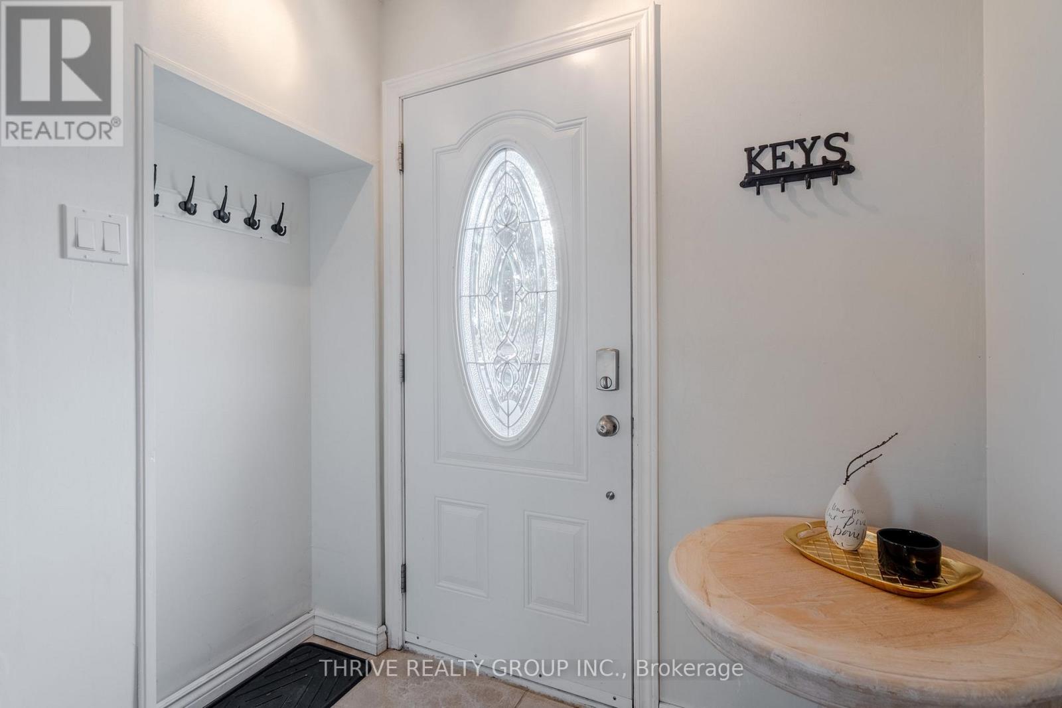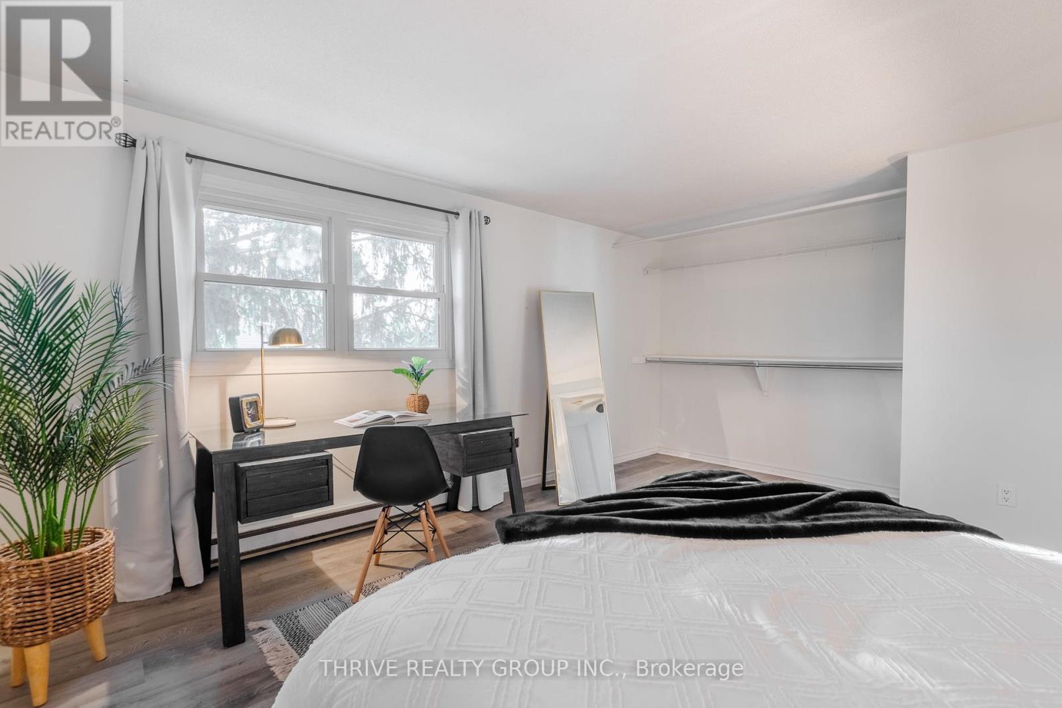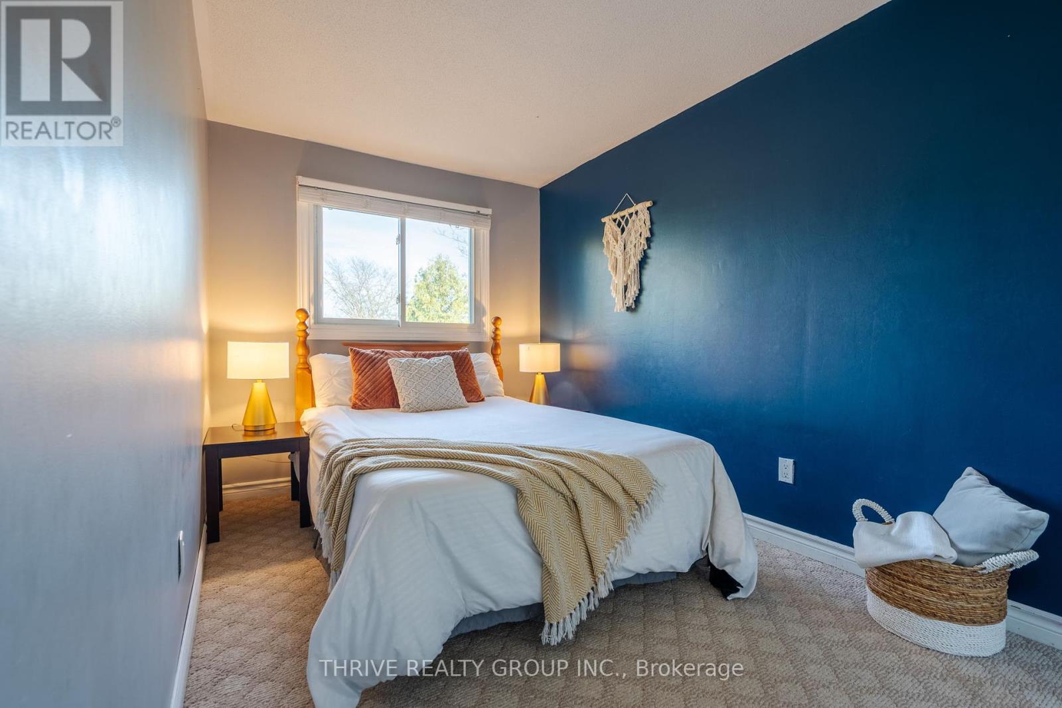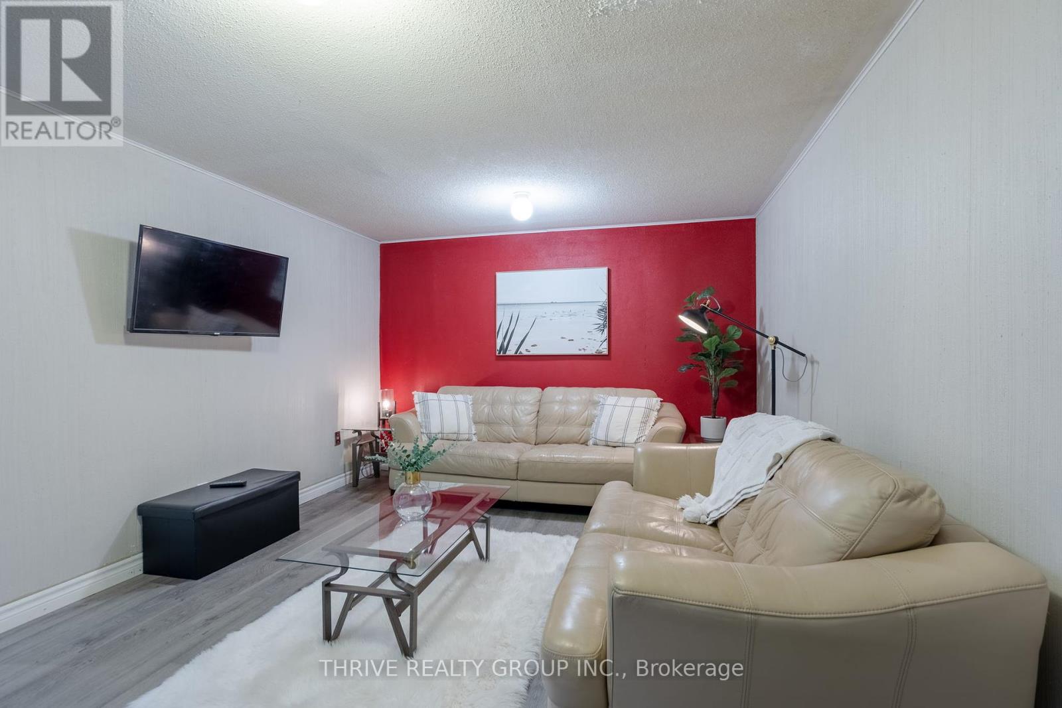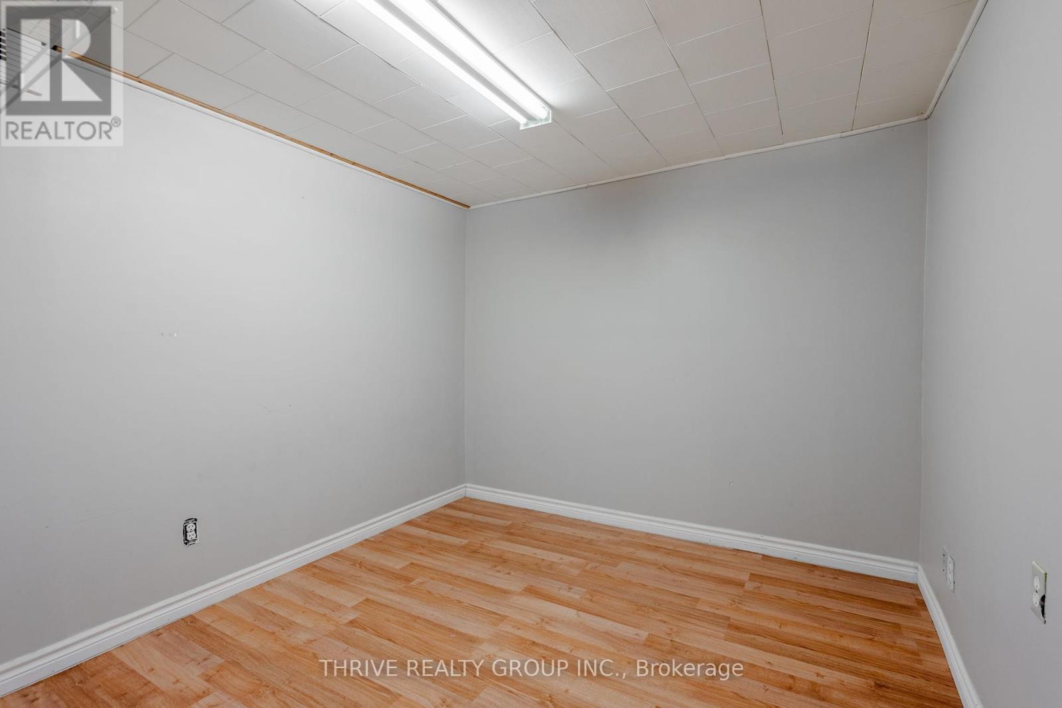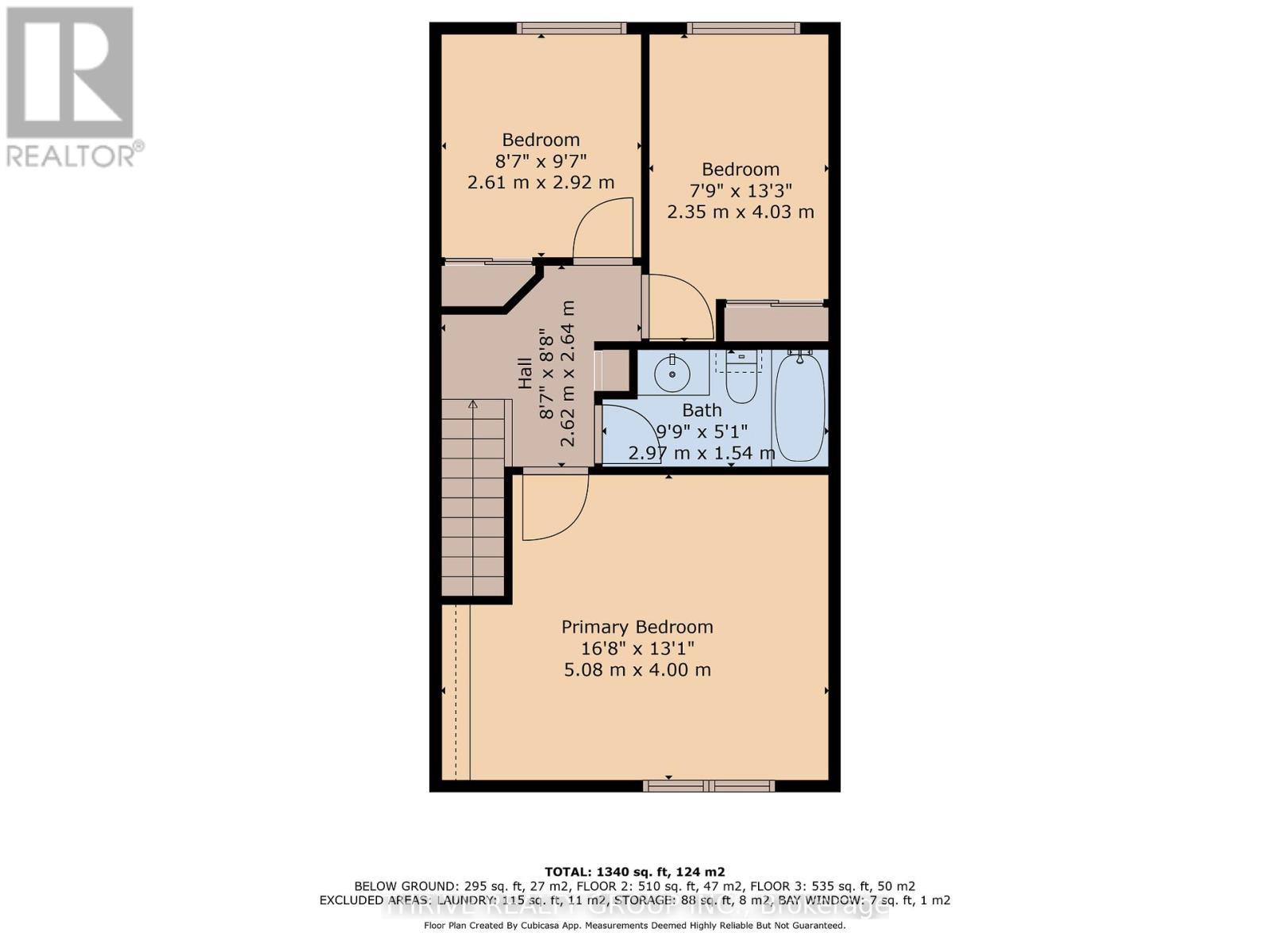40 - 101 Highview Avenue E London, Ontario N6C 5G4
$399,900Maintenance, Parking, Common Area Maintenance
$370 Monthly
Maintenance, Parking, Common Area Maintenance
$370 MonthlyCharming 3 bedroom, 1.5 bathroom townhouse condo in London's Highland Woods neighbourhood. Main floor boasts open-concept living and dining room combo, 2-pc powder room, and an updated kitchen with soft-close cabinetry, ample storage, and back-door access to a fully-fenced backyard space with stone patio and wooden deck - a perfect spot to enjoy those summer barbecues or post-work day refreshments. Upstairs has a 4-pc bathroom and three spacious bedrooms, including a generously sized primary with a large closet and newer laminate flooring. Additional living space in the basement, with finished rec room, bonus room, and plenty of space for storage. All appliances included, and a designated parking spot that sits right outside the front door. Conveniently located close to parks, trail systems, shopping, the 401, and a host of other amenities, this is a great option for investors, right-sizers, or first time buyers looking to enter the market! (id:53488)
Property Details
| MLS® Number | X10430808 |
| Property Type | Single Family |
| Community Name | South P |
| CommunityFeatures | Pet Restrictions |
| EquipmentType | Water Heater |
| ParkingSpaceTotal | 1 |
| RentalEquipmentType | Water Heater |
Building
| BathroomTotal | 2 |
| BedroomsAboveGround | 3 |
| BedroomsTotal | 3 |
| Appliances | Dishwasher, Dryer, Refrigerator, Stove, Washer |
| BasementDevelopment | Finished |
| BasementType | Full (finished) |
| ExteriorFinish | Brick, Vinyl Siding |
| FoundationType | Poured Concrete |
| HalfBathTotal | 1 |
| HeatingFuel | Electric |
| HeatingType | Baseboard Heaters |
| StoriesTotal | 2 |
| SizeInterior | 999.992 - 1198.9898 Sqft |
| Type | Row / Townhouse |
Land
| Acreage | No |
Rooms
| Level | Type | Length | Width | Dimensions |
|---|---|---|---|---|
| Second Level | Primary Bedroom | 5.08 m | 4 m | 5.08 m x 4 m |
| Second Level | Bedroom 2 | 2.61 m | 2.92 m | 2.61 m x 2.92 m |
| Second Level | Bedroom 3 | 2.35 m | 4.03 m | 2.35 m x 4.03 m |
| Second Level | Bathroom | 2.97 m | 1.54 m | 2.97 m x 1.54 m |
| Basement | Utility Room | 3.05 m | 2.71 m | 3.05 m x 2.71 m |
| Basement | Other | 2.95 m | 2.81 m | 2.95 m x 2.81 m |
| Basement | Recreational, Games Room | 5.08 m | 3.41 m | 5.08 m x 3.41 m |
| Basement | Laundry Room | 2.02 m | 5.62 m | 2.02 m x 5.62 m |
| Main Level | Living Room | 5.08 m | 4.53 m | 5.08 m x 4.53 m |
| Main Level | Dining Room | 3.6 m | 1.93 m | 3.6 m x 1.93 m |
| Main Level | Kitchen | 5.08 m | 2.76 m | 5.08 m x 2.76 m |
| Main Level | Bathroom | 1.36 m | 1.09 m | 1.36 m x 1.09 m |
https://www.realtor.ca/real-estate/27665136/40-101-highview-avenue-e-london-south-p
Interested?
Contact us for more information
Scott Coulthard
Broker
660 Maitland Street
London, Ontario N5Y 2V8
Contact Melanie & Shelby Pearce
Sales Representative for Royal Lepage Triland Realty, Brokerage
YOUR LONDON, ONTARIO REALTOR®

Melanie Pearce
Phone: 226-268-9880
You can rely on us to be a realtor who will advocate for you and strive to get you what you want. Reach out to us today- We're excited to hear from you!

Shelby Pearce
Phone: 519-639-0228
CALL . TEXT . EMAIL
MELANIE PEARCE
Sales Representative for Royal Lepage Triland Realty, Brokerage
© 2023 Melanie Pearce- All rights reserved | Made with ❤️ by Jet Branding



