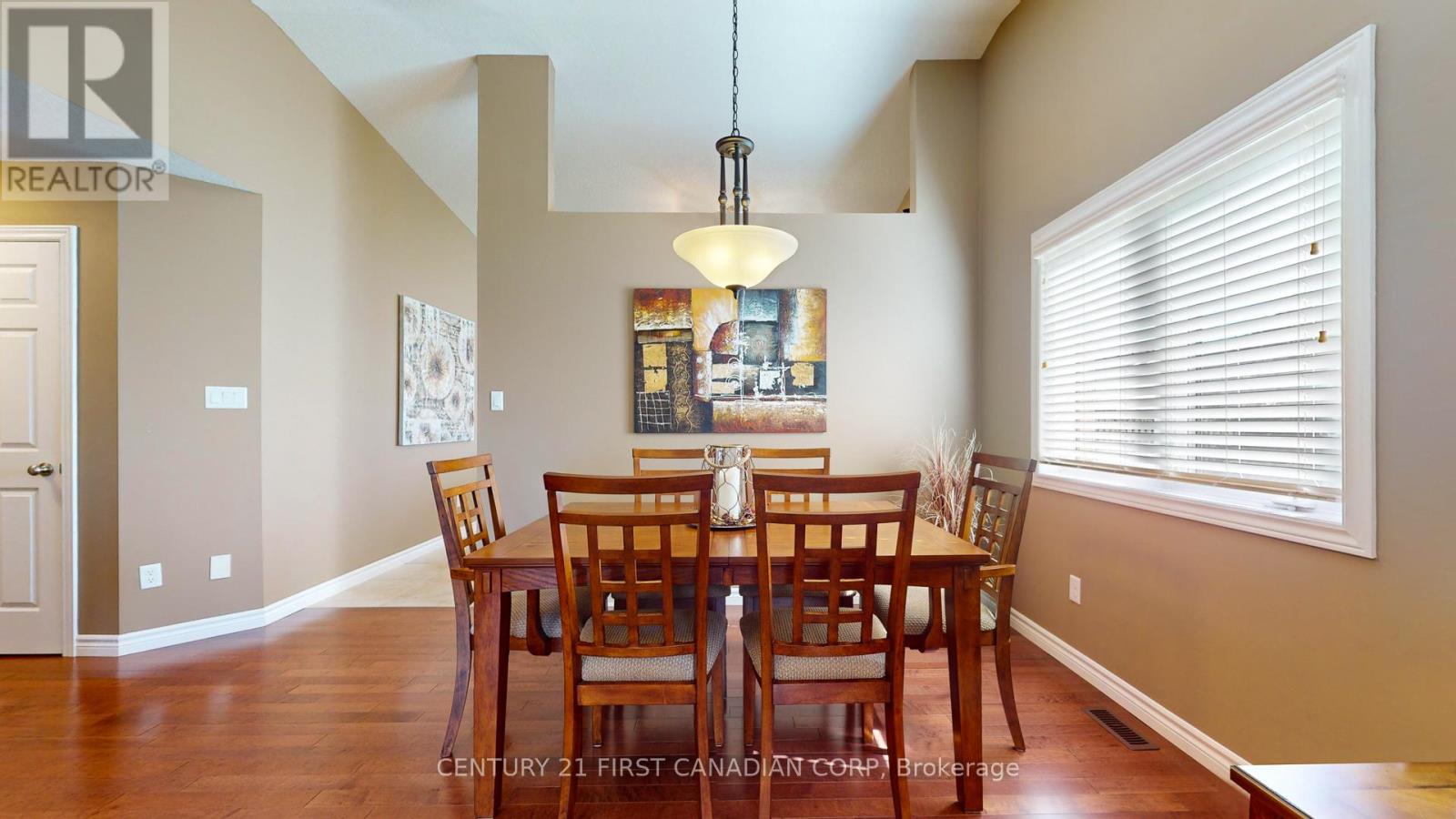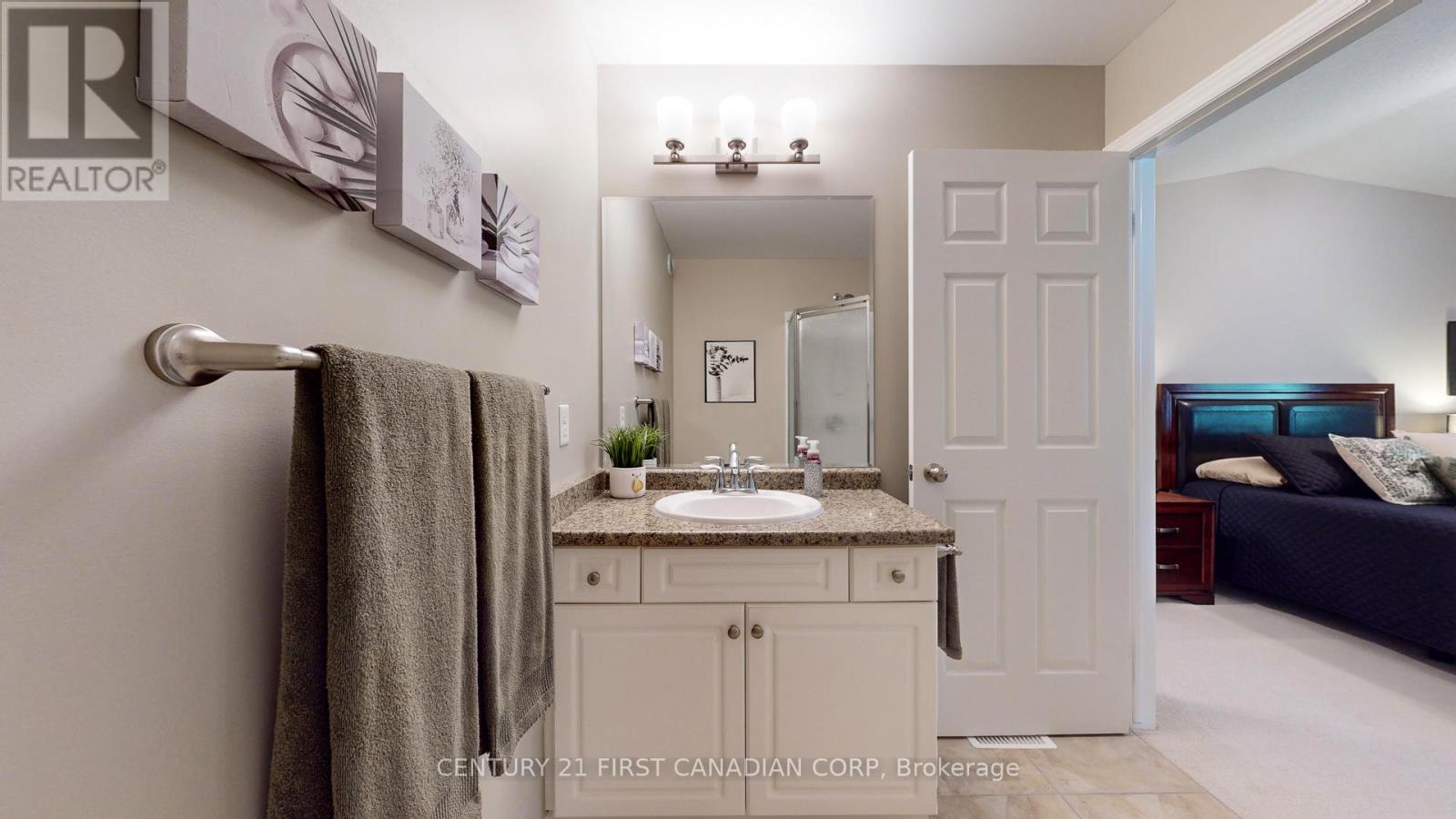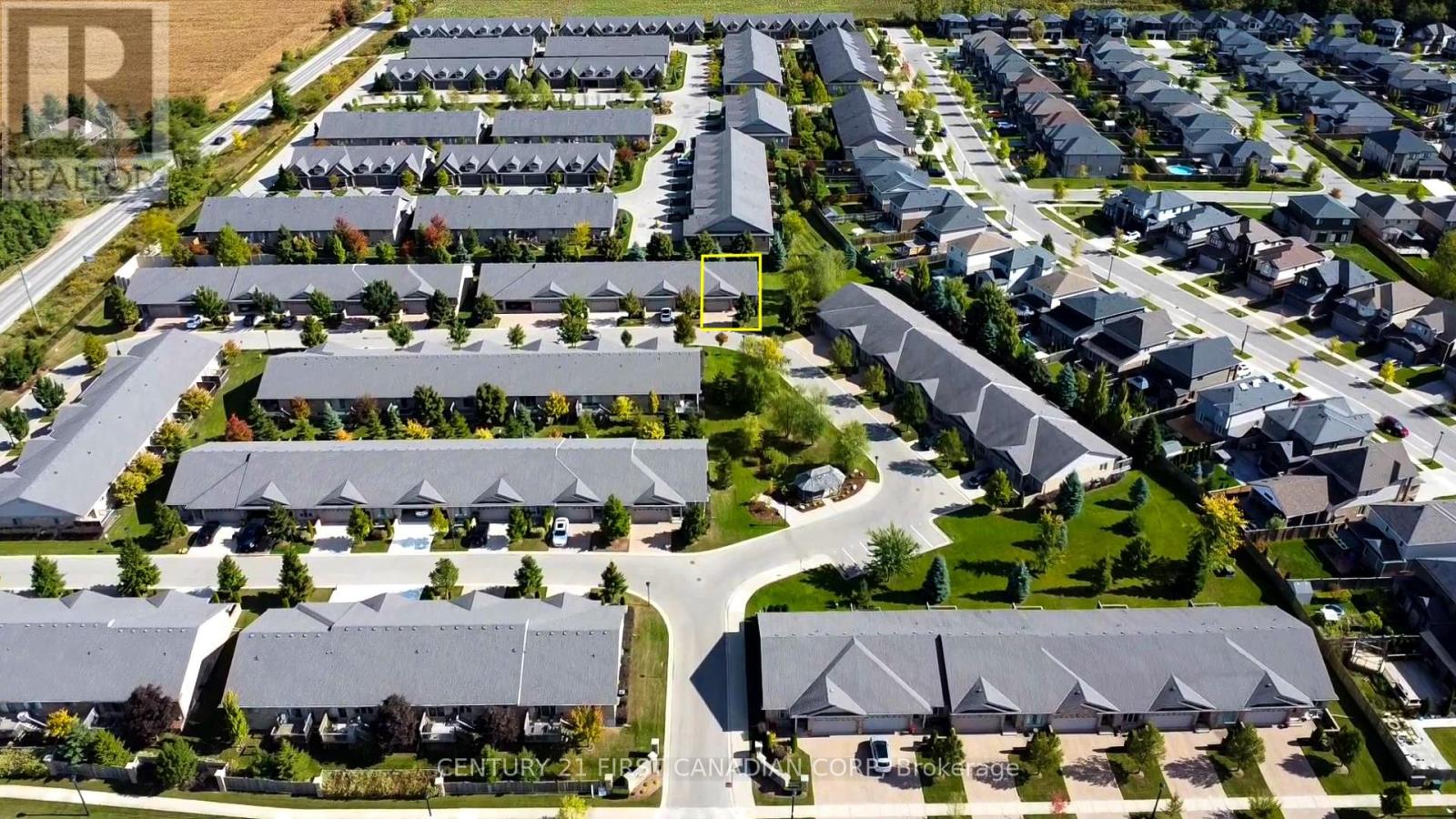40 - 2100 Denview Avenue London, Ontario N6G 0J5
$649,900Maintenance, Common Area Maintenance, Insurance
$395 Monthly
Maintenance, Common Area Maintenance, Insurance
$395 MonthlyWelcome to 2100 Denview Ave.,Unit 40, in prestigious North London, located in Foxfield Chase. This end unit condo has front courtyard area adjacent to a beautiful treed green space, great spot to enjoy your morning coffee! This home is in pristine condition, two bedrooms, den, and three full bathrooms. This condo is an end unit, boasting lots of natural light, and is located in a quiet location of the complex. Private covered back deck to enjoy barbequing and relaxing. Private driveway, double car garage with battery backed up garage door opener. Location is close to schools, shopping and many restaurants. Book your showing today to view this move in ready unit!!! **** EXTRAS **** Broil King Gas BBW, Microwave. 24' TV in kitchen, and a chest freezer and workbench (id:53488)
Property Details
| MLS® Number | X11910432 |
| Property Type | Single Family |
| Community Name | North S |
| AmenitiesNearBy | Hospital, Park, Schools |
| CommunityFeatures | Pet Restrictions |
| EquipmentType | Water Heater - Gas |
| Features | Level Lot, Flat Site, In Suite Laundry, Sump Pump |
| ParkingSpaceTotal | 4 |
| RentalEquipmentType | Water Heater - Gas |
| Structure | Deck, Patio(s) |
Building
| BathroomTotal | 3 |
| BedroomsAboveGround | 2 |
| BedroomsTotal | 2 |
| Amenities | Fireplace(s), Separate Electricity Meters |
| Appliances | Garage Door Opener Remote(s), Dishwasher, Dryer, Freezer, Microwave, Refrigerator, Stove, Washer, Window Coverings |
| ArchitecturalStyle | Bungalow |
| BasementDevelopment | Finished |
| BasementType | N/a (finished) |
| CoolingType | Central Air Conditioning, Air Exchanger, Ventilation System |
| ExteriorFinish | Aluminum Siding, Brick |
| FireProtection | Smoke Detectors |
| FireplacePresent | Yes |
| FireplaceTotal | 1 |
| FlooringType | Hardwood |
| FoundationType | Concrete |
| HeatingFuel | Natural Gas |
| HeatingType | Forced Air |
| StoriesTotal | 1 |
| SizeInterior | 1999.983 - 2248.9813 Sqft |
| Type | Row / Townhouse |
Parking
| Attached Garage | |
| Inside Entry |
Land
| Acreage | No |
| LandAmenities | Hospital, Park, Schools |
| LandscapeFeatures | Landscaped |
| ZoningDescription | R7-h12*d50, R6-5, R5-3 |
Rooms
| Level | Type | Length | Width | Dimensions |
|---|---|---|---|---|
| Lower Level | Other | 9.11 m | 7.16 m | 9.11 m x 7.16 m |
| Lower Level | Bedroom | 3.17 m | 4.39 m | 3.17 m x 4.39 m |
| Lower Level | Bathroom | 2.25 m | 2.43 m | 2.25 m x 2.43 m |
| Main Level | Living Room | 6.48 m | 4.22 m | 6.48 m x 4.22 m |
| Main Level | Bathroom | 2.85 m | 1.57 m | 2.85 m x 1.57 m |
| Main Level | Kitchen | 5.77 m | 4.28 m | 5.77 m x 4.28 m |
| Main Level | Den | 3.31 m | 3.03 m | 3.31 m x 3.03 m |
| Main Level | Primary Bedroom | 4.42 m | 3.62 m | 4.42 m x 3.62 m |
| Main Level | Other | 2.29 m | 1.29 m | 2.29 m x 1.29 m |
| Main Level | Bathroom | 1.94 m | 2.23 m | 1.94 m x 2.23 m |
| Main Level | Laundry Room | 1.55 m | 1.79 m | 1.55 m x 1.79 m |
| Main Level | Family Room | 6.35 m | 5.07 m | 6.35 m x 5.07 m |
https://www.realtor.ca/real-estate/27773154/40-2100-denview-avenue-london-north-s
Interested?
Contact us for more information
John Pierson
Salesperson
Contact Melanie & Shelby Pearce
Sales Representative for Royal Lepage Triland Realty, Brokerage
YOUR LONDON, ONTARIO REALTOR®

Melanie Pearce
Phone: 226-268-9880
You can rely on us to be a realtor who will advocate for you and strive to get you what you want. Reach out to us today- We're excited to hear from you!

Shelby Pearce
Phone: 519-639-0228
CALL . TEXT . EMAIL
MELANIE PEARCE
Sales Representative for Royal Lepage Triland Realty, Brokerage
© 2023 Melanie Pearce- All rights reserved | Made with ❤️ by Jet Branding









































