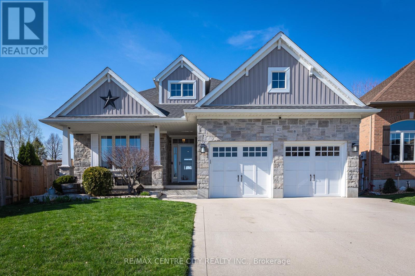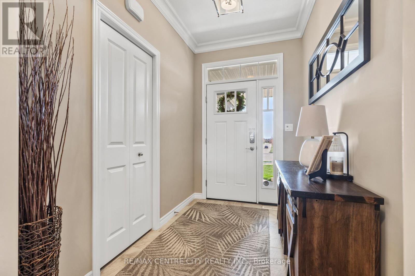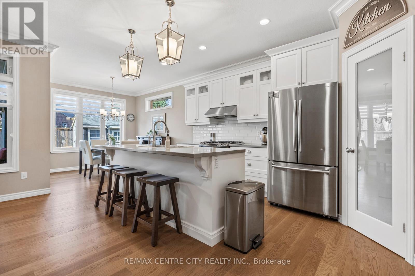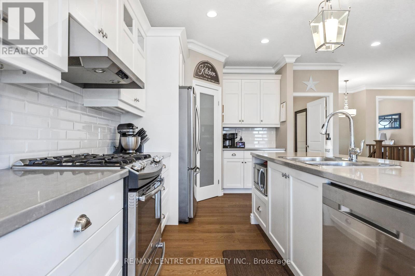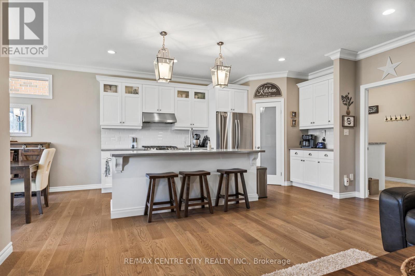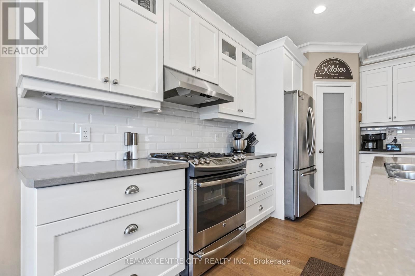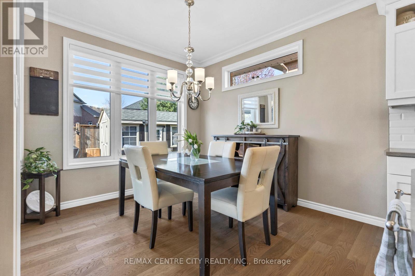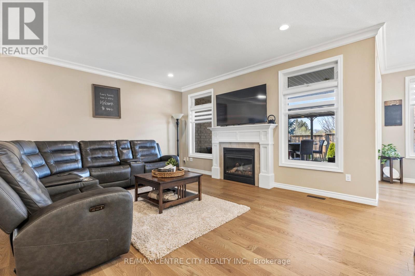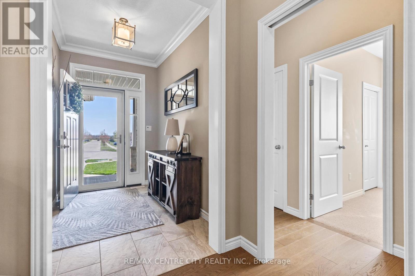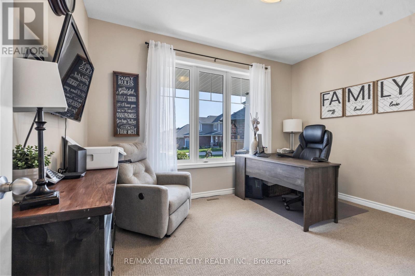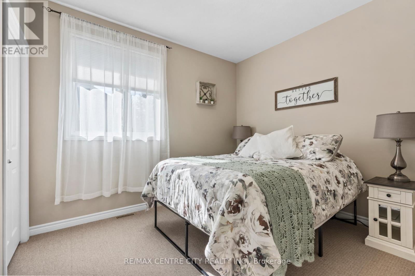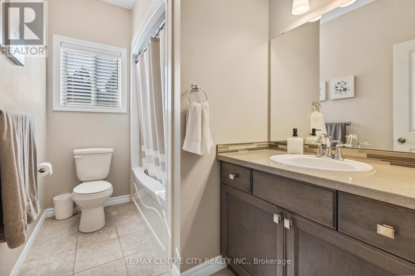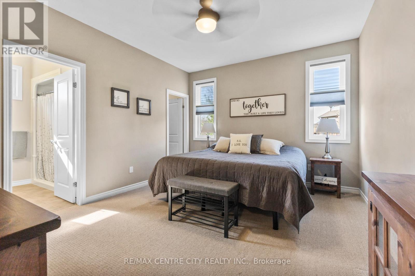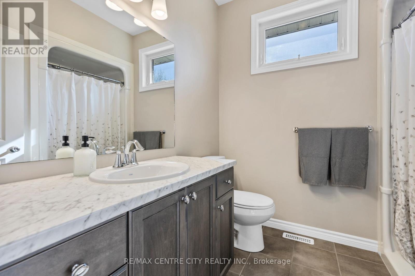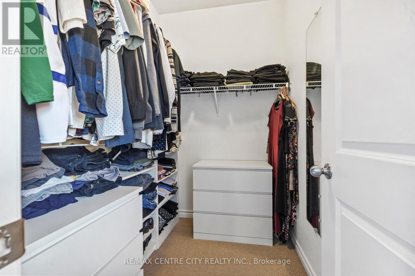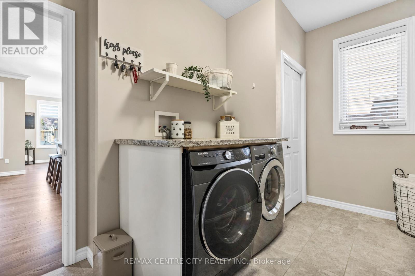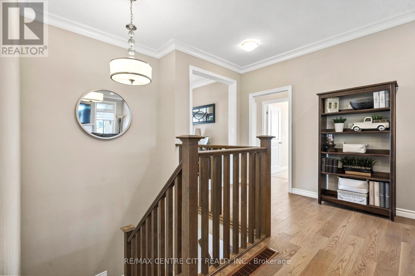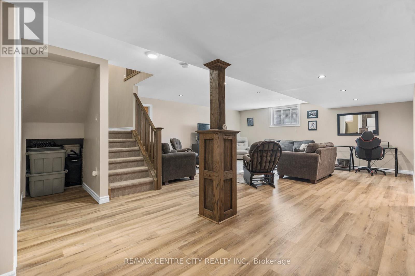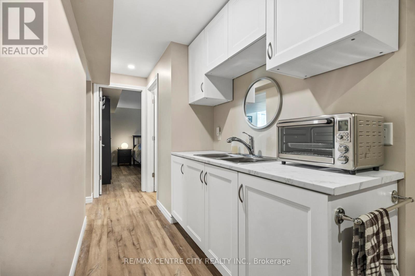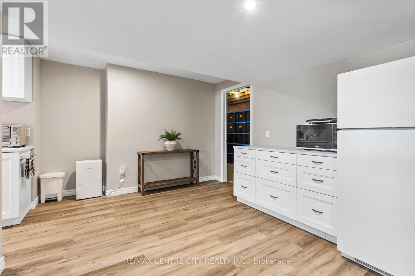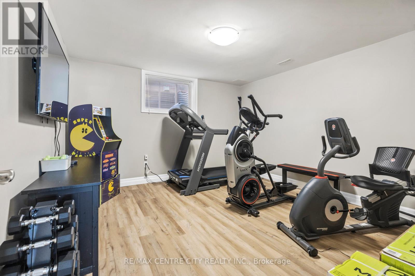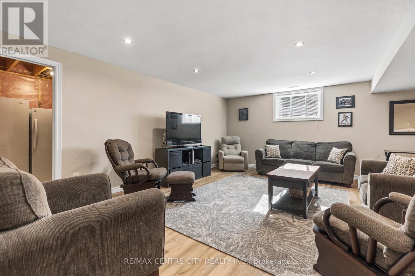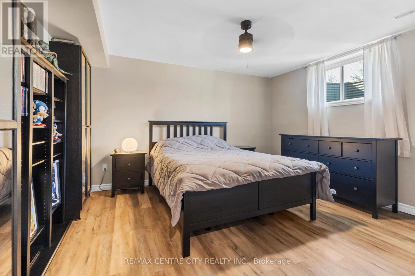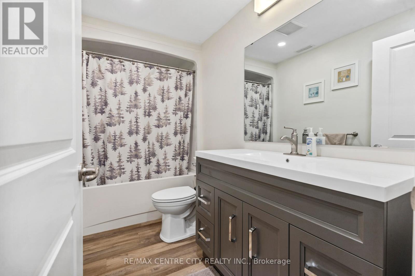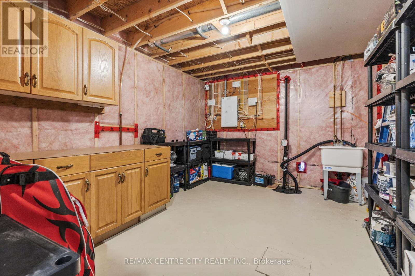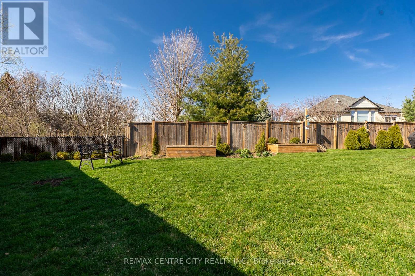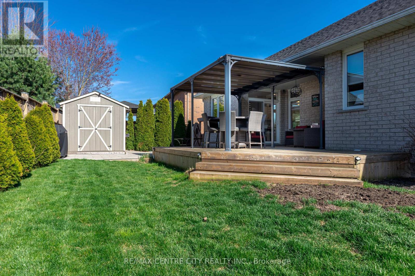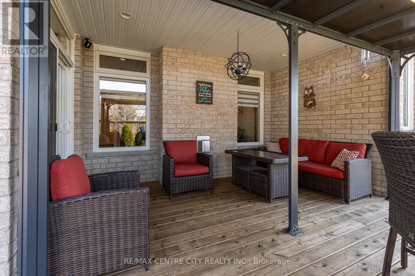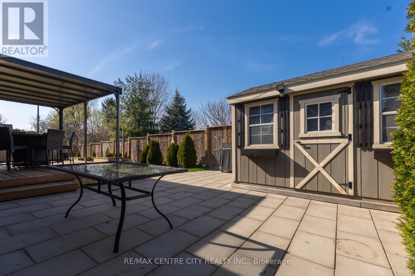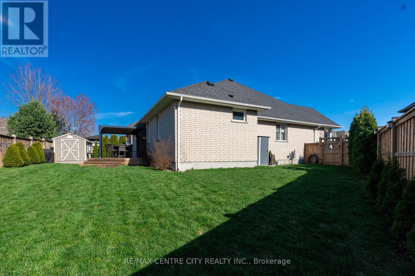40 Blairmont Terrace St. Thomas, Ontario N5R 0E1
$839,900
Welcome home! This 5 bedroom bungalow built by Hayhoe homes in 2015 on a partial ravine lot is sure to impress. The main floor is home to 3 bedrooms including the large primary with ensuite and walk-in closet. The main floor is also host to a very spacious open concept living/dining and kitchen with access to the private yard with ravine views and a covered entertaining space. Also on the main floor is the large laundry/mud room off of the 2 car garage. As you move to the basement you will be surprised by the open space as well as 2 bedrooms, 4 pc bathroom and accessory kitchen with fridge. (id:53488)
Property Details
| MLS® Number | X12103500 |
| Property Type | Single Family |
| Community Name | St. Thomas |
| Equipment Type | Water Heater |
| Features | Irregular Lot Size, Flat Site |
| Parking Space Total | 4 |
| Rental Equipment Type | Water Heater |
| Structure | Deck |
Building
| Bathroom Total | 3 |
| Bedrooms Above Ground | 3 |
| Bedrooms Below Ground | 2 |
| Bedrooms Total | 5 |
| Age | 6 To 15 Years |
| Amenities | Canopy, Fireplace(s) |
| Appliances | Dishwasher, Dryer, Stove, Washer, Refrigerator |
| Architectural Style | Bungalow |
| Basement Development | Finished |
| Basement Type | N/a (finished) |
| Construction Style Attachment | Detached |
| Cooling Type | Central Air Conditioning |
| Exterior Finish | Brick, Vinyl Siding |
| Fireplace Present | Yes |
| Fireplace Total | 1 |
| Foundation Type | Concrete |
| Heating Fuel | Natural Gas |
| Heating Type | Forced Air |
| Stories Total | 1 |
| Size Interior | 1,100 - 1,500 Ft2 |
| Type | House |
| Utility Water | Municipal Water |
Parking
| Attached Garage | |
| Garage |
Land
| Acreage | No |
| Landscape Features | Landscaped |
| Sewer | Sanitary Sewer |
| Size Frontage | 32 Ft ,2 In |
| Size Irregular | 32.2 Ft ; 100.73x130.87x8.08x8.08 |
| Size Total Text | 32.2 Ft ; 100.73x130.87x8.08x8.08 |
| Zoning Description | R3a |
Rooms
| Level | Type | Length | Width | Dimensions |
|---|---|---|---|---|
| Basement | Family Room | 5.76 m | 5.74 m | 5.76 m x 5.74 m |
| Basement | Bedroom 4 | 4.12 m | 3.99 m | 4.12 m x 3.99 m |
| Basement | Bedroom 5 | 3.73 m | 3.63 m | 3.73 m x 3.63 m |
| Basement | Bathroom | Measurements not available | ||
| Basement | Kitchen | 1.42 m | 5.54 m | 1.42 m x 5.54 m |
| Basement | Utility Room | 6.23 m | 2.53 m | 6.23 m x 2.53 m |
| Basement | Other | 5.55 m | 3.301 m | 5.55 m x 3.301 m |
| Main Level | Foyer | 2.671 m | 1.768 m | 2.671 m x 1.768 m |
| Main Level | Living Room | 5.303 m | 4.84 m | 5.303 m x 4.84 m |
| Main Level | Dining Room | 2.52 m | 4.53 m | 2.52 m x 4.53 m |
| Main Level | Kitchen | 2.94 m | 4.53 m | 2.94 m x 4.53 m |
| Main Level | Bedroom | 3 m | 3.983 m | 3 m x 3.983 m |
| Main Level | Bedroom | 2.781 m | 3.33 m | 2.781 m x 3.33 m |
| Main Level | Primary Bedroom | 4.33 m | 3.68 m | 4.33 m x 3.68 m |
| Main Level | Bathroom | Measurements not available | ||
| Main Level | Bathroom | 1 m | Measurements not available x 1 m | |
| Main Level | Laundry Room | 2.05 m | 3.9 m | 2.05 m x 3.9 m |
https://www.realtor.ca/real-estate/28214317/40-blairmont-terrace-st-thomas-st-thomas
Contact Us
Contact us for more information

Cody Hodgins
Broker
(519) 633-1000

Damian Steele
Salesperson
(519) 633-1000
Contact Melanie & Shelby Pearce
Sales Representative for Royal Lepage Triland Realty, Brokerage
YOUR LONDON, ONTARIO REALTOR®

Melanie Pearce
Phone: 226-268-9880
You can rely on us to be a realtor who will advocate for you and strive to get you what you want. Reach out to us today- We're excited to hear from you!

Shelby Pearce
Phone: 519-639-0228
CALL . TEXT . EMAIL
Important Links
MELANIE PEARCE
Sales Representative for Royal Lepage Triland Realty, Brokerage
© 2023 Melanie Pearce- All rights reserved | Made with ❤️ by Jet Branding
