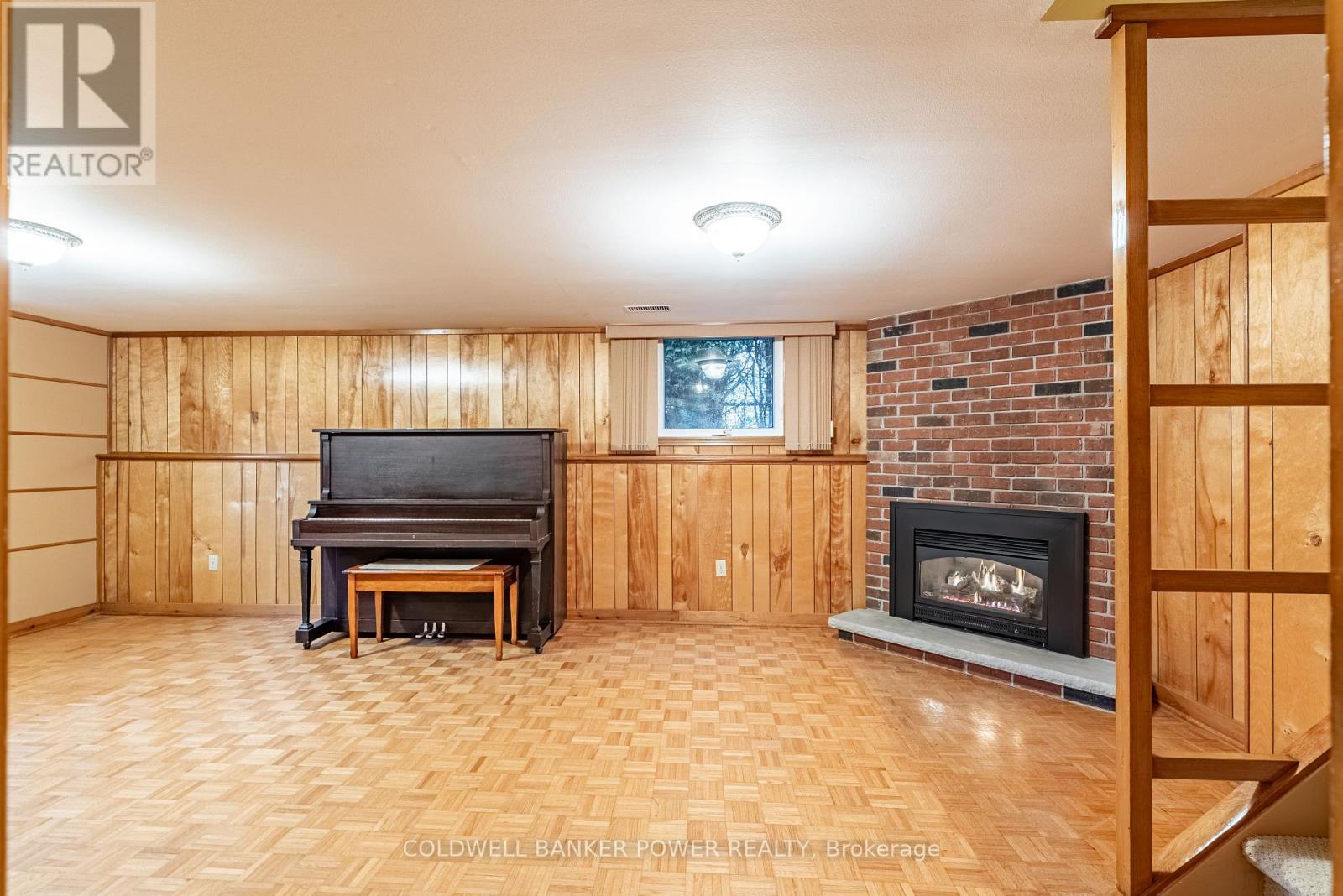40 Cumberland Crescent London North, Ontario N5X 1B6
$679,900
Offered for the first time in 48 years, this lovingly maintained home is set on a quiet street in the heart of desirable and family-friendly Stoneybrook neighbourhood. Just a short walk to top-ranked schools, Masonville Mall, restaurants, and everyday conveniences, this spacious 4-level backsplit offers exceptional value and versatility. Inside, the main level features a bright and spacious living room, formal dining area, and an inviting eat-in kitchen-ideal for family life and entertaining. Prefer open-concept living? The layout easily allows for future customization. Upstairs, you'll find three generously sized bedrooms with excellent closet space and a beautifully renovated full bathroom. The third-level lookout basement boasts a welcoming family room with oversized windows, gleaming parquet floors and impressive gas fireplace. There is also a fourth bedroom, another updated full bathroom, and a separate staircase out to the rear door-offering excellent in-law or rental suite potential. The unfinished lower level provides laundry, space for a future kitchenette if desired, and excellent storage. In fact, the entire home offers plenty of storage throughout-perfect for keeping everything organized and tucked away. Outside, enjoy a fully fenced, private backyard with a peaceful patio, large grass area, mature trees and landscaped gardens-a perfect spot for relaxing or play. Additional highlights include an attached single-car garage, private double driveway, and numerous recent updates including furnace (2022), windows/doors (2023/2004), bathrooms (2020/2009), front porch (2019), brick driveway (2010), and much more. A rare opportunity to own a lovingly cared-for home in one of North London's most desirable communities. (id:53488)
Property Details
| MLS® Number | X12127205 |
| Property Type | Single Family |
| Community Name | North B |
| Amenities Near By | Park, Schools, Place Of Worship, Hospital |
| Community Features | Community Centre |
| Features | In-law Suite |
| Parking Space Total | 5 |
| Structure | Patio(s), Porch |
Building
| Bathroom Total | 2 |
| Bedrooms Above Ground | 3 |
| Bedrooms Below Ground | 1 |
| Bedrooms Total | 4 |
| Age | 51 To 99 Years |
| Amenities | Fireplace(s) |
| Appliances | Dishwasher, Dryer, Stove, Washer, Refrigerator |
| Basement Development | Partially Finished |
| Basement Type | Full (partially Finished) |
| Construction Style Attachment | Detached |
| Construction Style Split Level | Backsplit |
| Cooling Type | Central Air Conditioning |
| Exterior Finish | Brick |
| Fireplace Present | Yes |
| Fireplace Total | 1 |
| Foundation Type | Concrete |
| Heating Fuel | Natural Gas |
| Heating Type | Forced Air |
| Size Interior | 1,100 - 1,500 Ft2 |
| Type | House |
| Utility Water | Municipal Water |
Parking
| Attached Garage | |
| Garage |
Land
| Acreage | No |
| Fence Type | Fully Fenced, Fenced Yard |
| Land Amenities | Park, Schools, Place Of Worship, Hospital |
| Landscape Features | Landscaped |
| Sewer | Sanitary Sewer |
| Size Depth | 111 Ft |
| Size Frontage | 73 Ft ,7 In |
| Size Irregular | 73.6 X 111 Ft ; 30.07 X 111.41 X 73.58 X 107.42 Ft |
| Size Total Text | 73.6 X 111 Ft ; 30.07 X 111.41 X 73.58 X 107.42 Ft |
| Zoning Description | R1-8 |
https://www.realtor.ca/real-estate/28266349/40-cumberland-crescent-london-north-north-b-north-b
Contact Us
Contact us for more information

Michael Pope
Broker
#101-630 Colborne Street
London, Ontario N6B 2V2
(519) 471-9200
Contact Melanie & Shelby Pearce
Sales Representative for Royal Lepage Triland Realty, Brokerage
YOUR LONDON, ONTARIO REALTOR®

Melanie Pearce
Phone: 226-268-9880
You can rely on us to be a realtor who will advocate for you and strive to get you what you want. Reach out to us today- We're excited to hear from you!

Shelby Pearce
Phone: 519-639-0228
CALL . TEXT . EMAIL
Important Links
MELANIE PEARCE
Sales Representative for Royal Lepage Triland Realty, Brokerage
© 2023 Melanie Pearce- All rights reserved | Made with ❤️ by Jet Branding





































