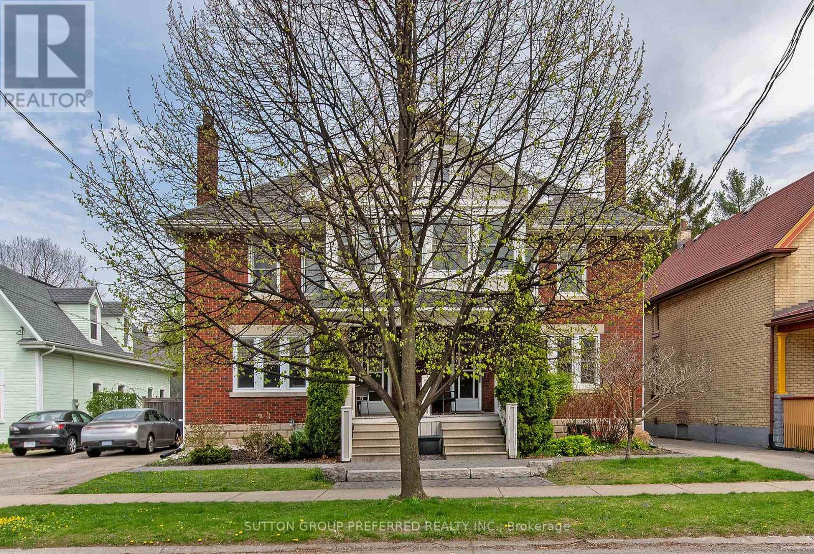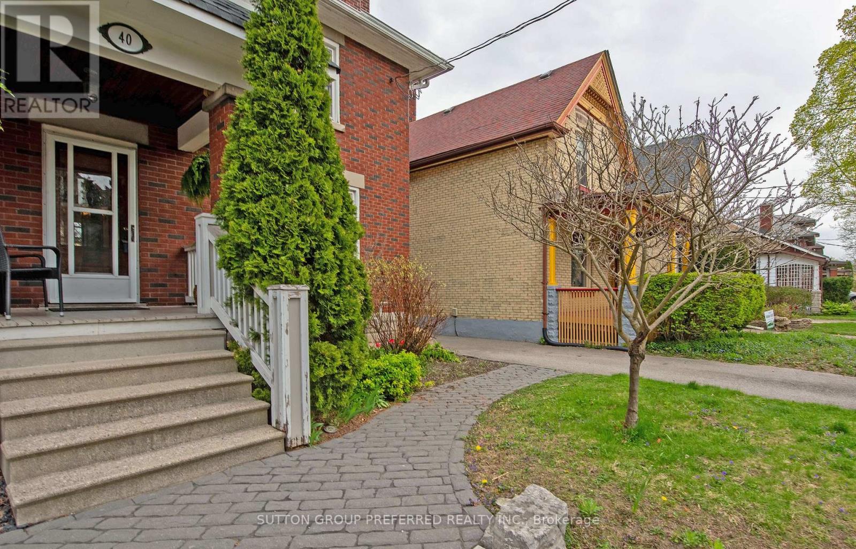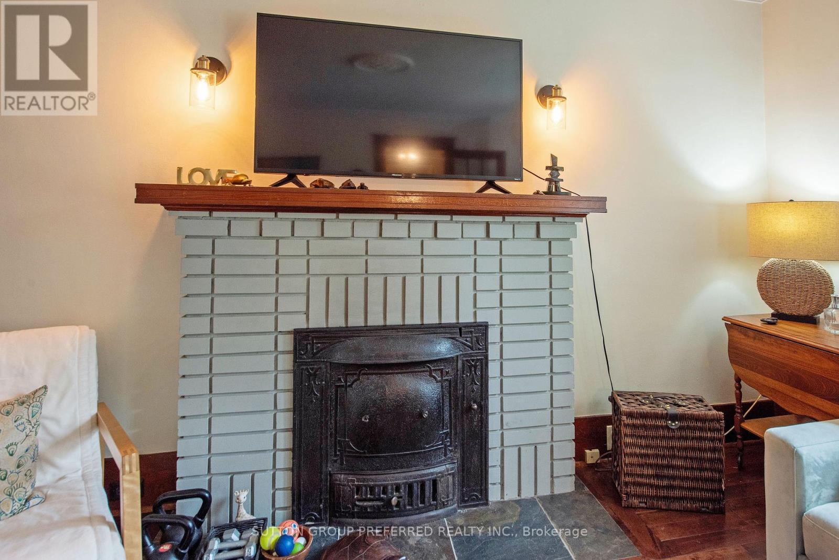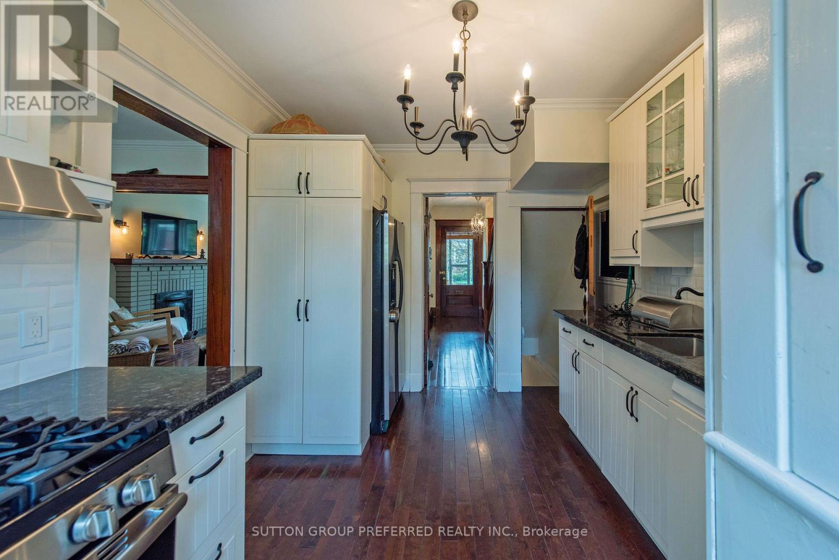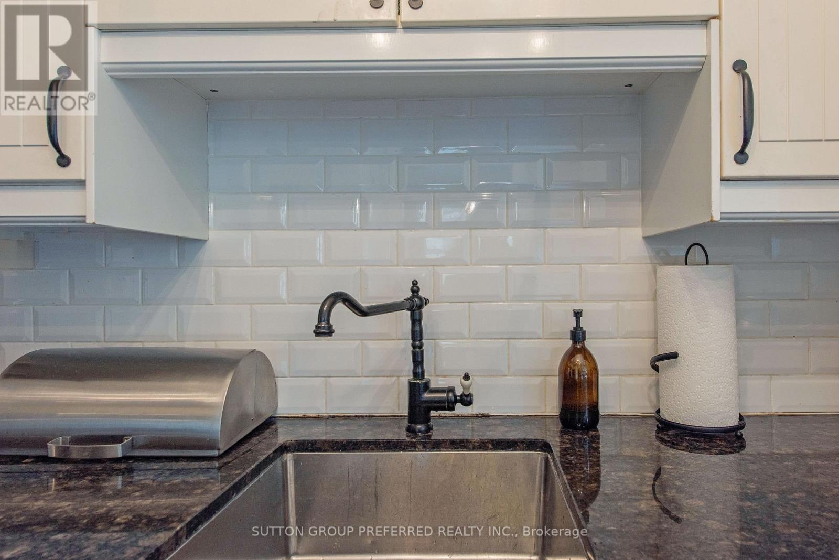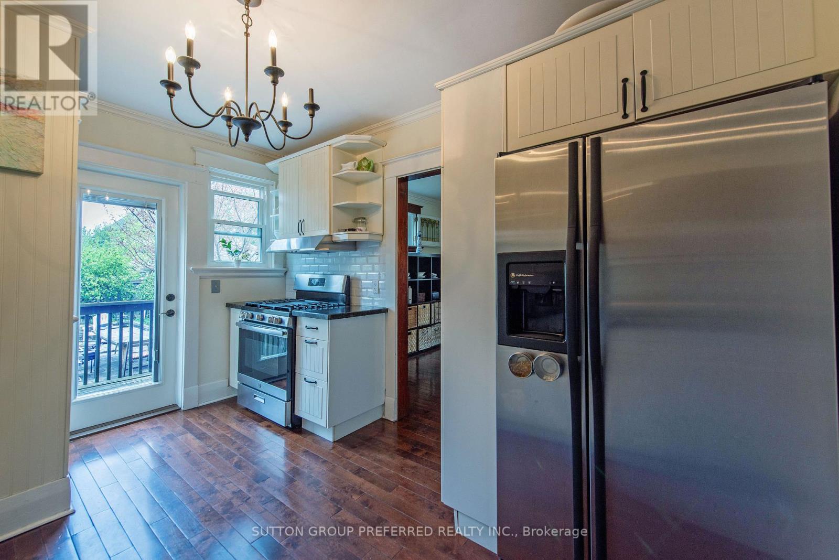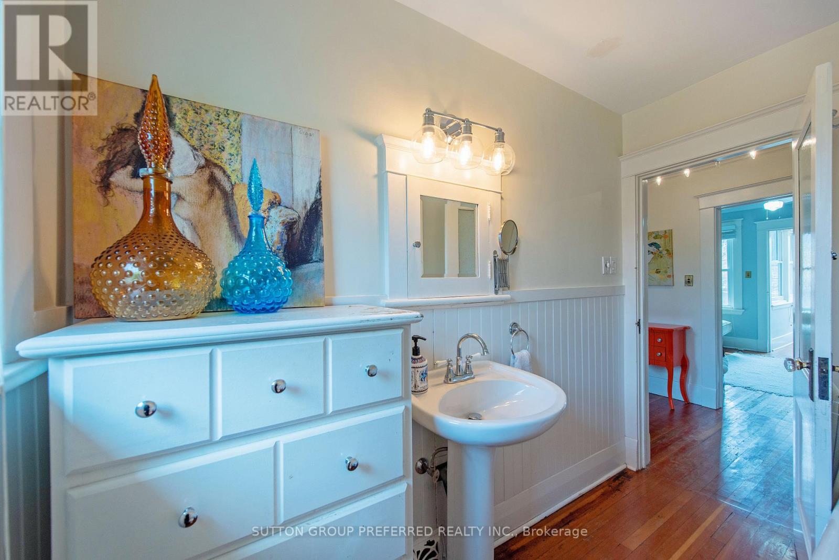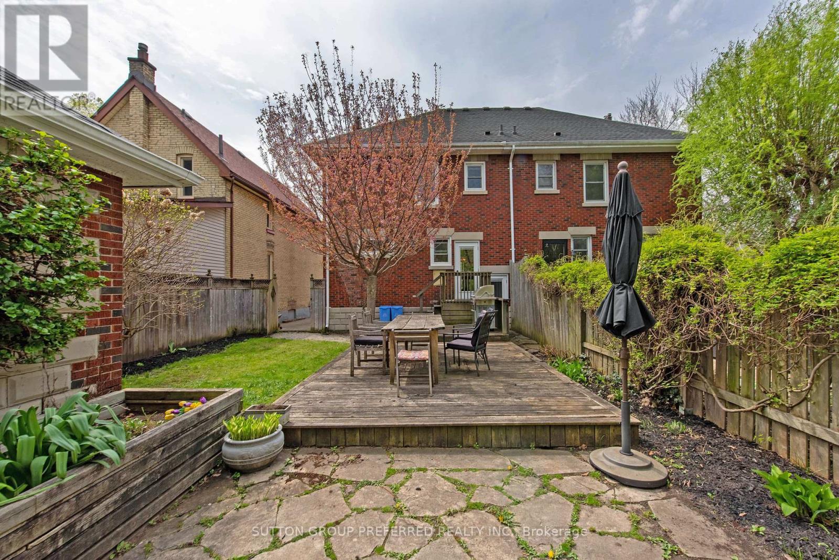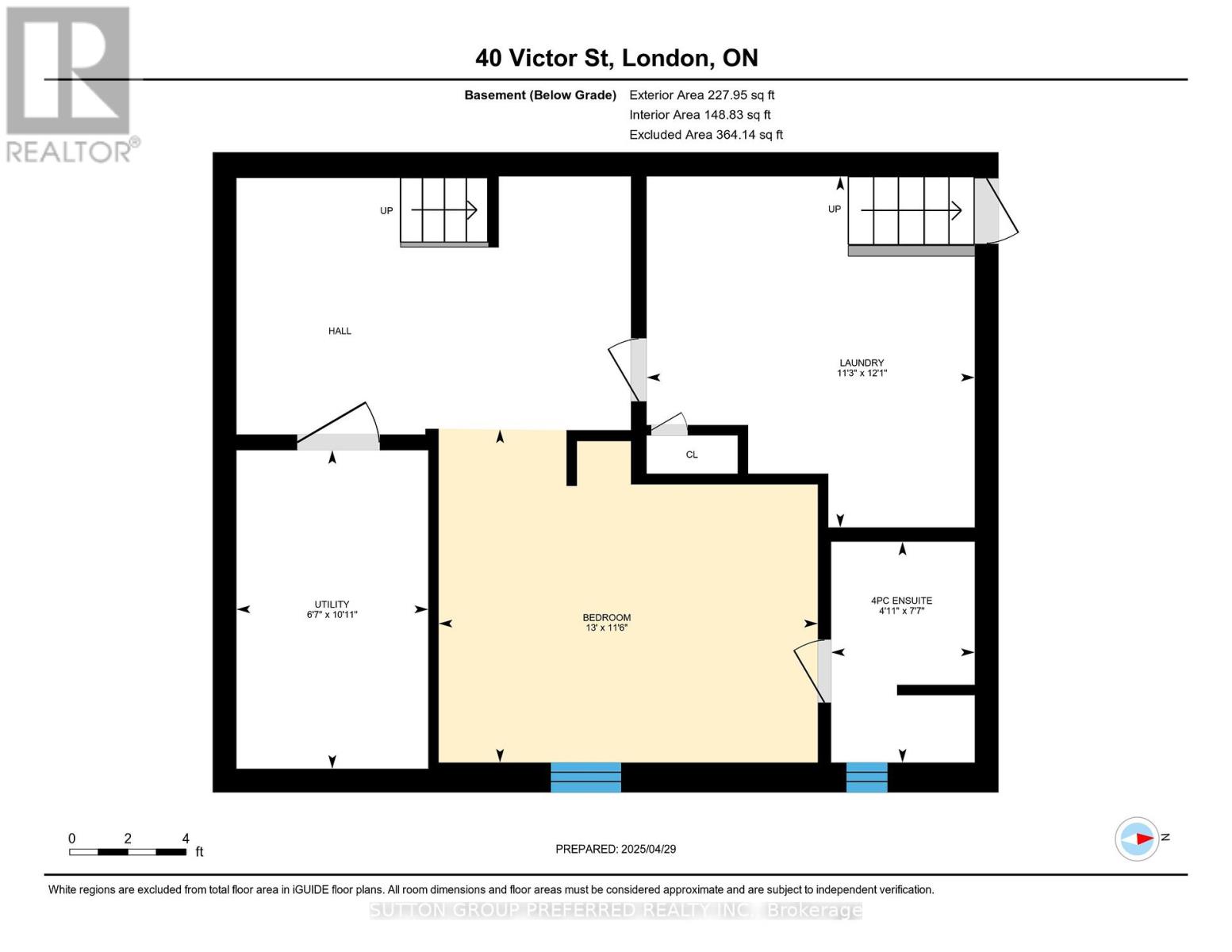40 Victor Street London South, Ontario N6C 1B7
$619,900
Worley Village - Old South - seconds to Belvedere & Thames Park, tennis courts, walking trails, the New Black Walnut Cafe, Tuckey's Hardware, grocery shopping, Pubs & restaurants& downtown London. Rated one of Canada's premier neighborhoods. This 2 story brick home3 finished floors, lower level walk - out, 3+1 bedrooms, 2 full bathrooms, cast iron wood burning fireplace, crown molding, south facing upper sunroom, lots of light / very bright & airy, on a quiet crescent. Renovated kitchen, granite counters, glass backsplash, gas stove, with a full glass door to your rear Oasis deck / patio. Huge living / dinning room, hardwood throughout, original trim/wood & stained glass throughout. South face LR & veranda - beaming sunlight with all newer windows. Upper level, 3 large bedrooms & southern sunroom, all with fans, bathroom has a stylish cast iron clawfoot soaker tub. Lower level with walkout / separate entrance - In law potential, full bathroom, large bedroom, hall, laundry. The rear yard is a quiet, peaceful, private Oasis, deck / patio, Bar B Q / entertaining center.Professional Landscaping by Parkside construction - beautiful - 10+. This Home is a Rare find, Value Priced in one of London's finest neighborhoods. Just Move In & Enjoy. (id:53488)
Property Details
| MLS® Number | X12115310 |
| Property Type | Single Family |
| Community Name | South F |
| Parking Space Total | 3 |
Building
| Bathroom Total | 2 |
| Bedrooms Above Ground | 3 |
| Bedrooms Below Ground | 1 |
| Bedrooms Total | 4 |
| Appliances | Dryer, Stove, Washer, Window Coverings, Refrigerator |
| Basement Features | Walk Out |
| Basement Type | N/a |
| Construction Style Attachment | Semi-detached |
| Cooling Type | Central Air Conditioning |
| Exterior Finish | Brick |
| Foundation Type | Concrete |
| Heating Fuel | Natural Gas |
| Heating Type | Forced Air |
| Stories Total | 2 |
| Size Interior | 1,100 - 1,500 Ft2 |
| Type | House |
| Utility Water | Municipal Water |
Parking
| Detached Garage | |
| Garage |
Land
| Acreage | No |
| Sewer | Sanitary Sewer |
| Size Depth | 101 Ft ,10 In |
| Size Frontage | 29 Ft ,10 In |
| Size Irregular | 29.9 X 101.9 Ft |
| Size Total Text | 29.9 X 101.9 Ft |
Rooms
| Level | Type | Length | Width | Dimensions |
|---|---|---|---|---|
| Second Level | Primary Bedroom | 4.35 m | 2.73 m | 4.35 m x 2.73 m |
| Second Level | Bedroom | 2.59 m | 4.38 m | 2.59 m x 4.38 m |
| Second Level | Bedroom | 3.57 m | 3.32 m | 3.57 m x 3.32 m |
| Second Level | Sunroom | 2 m | 2.43 m | 2 m x 2.43 m |
| Basement | Bedroom | 3.49 m | 3.98 m | 3.49 m x 3.98 m |
| Basement | Laundry Room | 3.68 m | 3.44 m | 3.68 m x 3.44 m |
| Basement | Utility Room | 3.35 m | 2.01 m | 3.35 m x 2.01 m |
| Main Level | Dining Room | 3.29 m | 3.76 m | 3.29 m x 3.76 m |
| Main Level | Kitchen | 2.85 m | 2.01 m | 2.85 m x 2.01 m |
| Main Level | Living Room | 4.32 m | 4.1 m | 4.32 m x 4.1 m |
Utilities
| Cable | Installed |
| Sewer | Installed |
https://www.realtor.ca/real-estate/28240344/40-victor-street-london-south-south-f-south-f
Contact Us
Contact us for more information

Boyd Acheson
Broker
(519) 649-8962
www.boydacheson.com/
(519) 438-2222
Contact Melanie & Shelby Pearce
Sales Representative for Royal Lepage Triland Realty, Brokerage
YOUR LONDON, ONTARIO REALTOR®

Melanie Pearce
Phone: 226-268-9880
You can rely on us to be a realtor who will advocate for you and strive to get you what you want. Reach out to us today- We're excited to hear from you!

Shelby Pearce
Phone: 519-639-0228
CALL . TEXT . EMAIL
Important Links
MELANIE PEARCE
Sales Representative for Royal Lepage Triland Realty, Brokerage
© 2023 Melanie Pearce- All rights reserved | Made with ❤️ by Jet Branding

