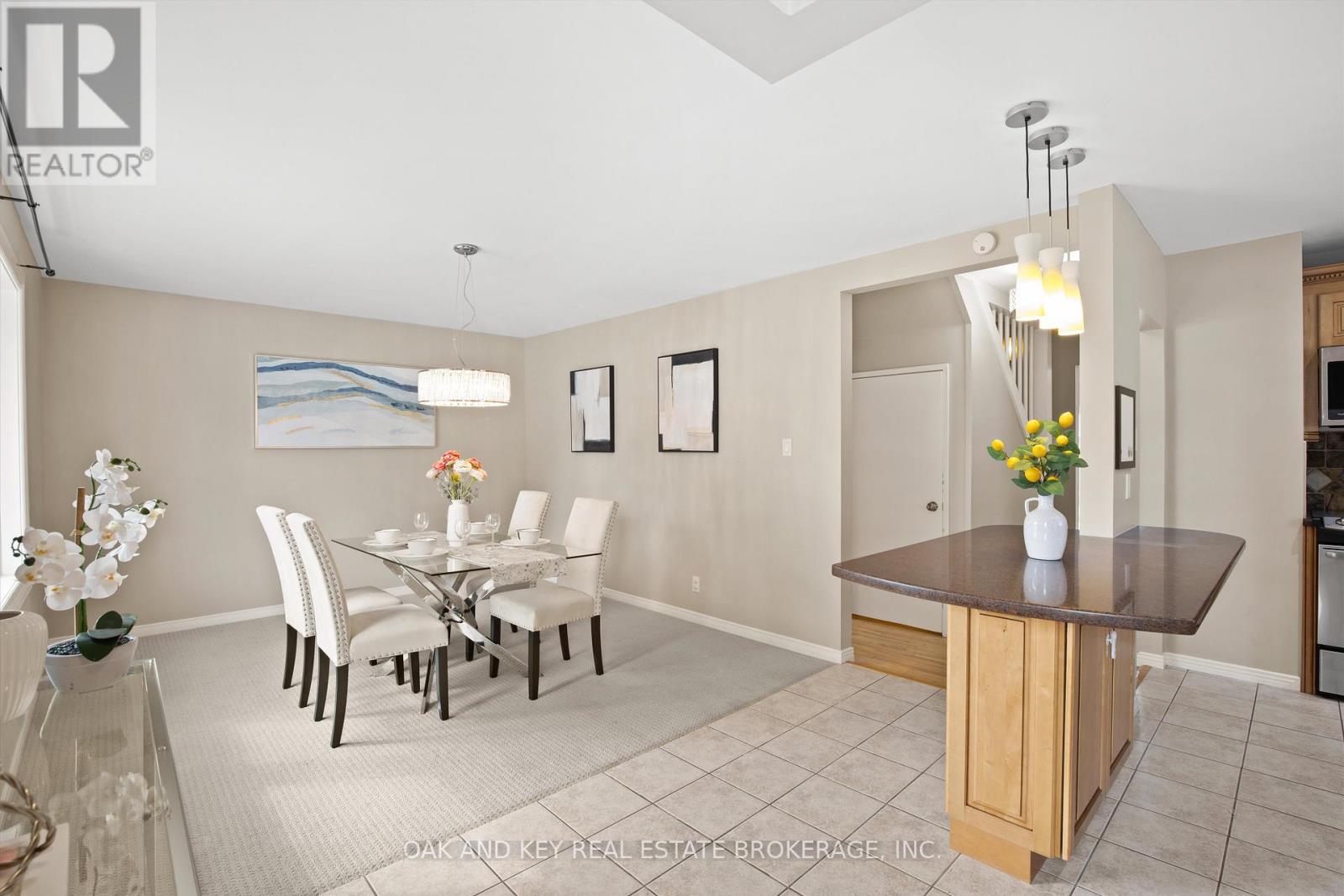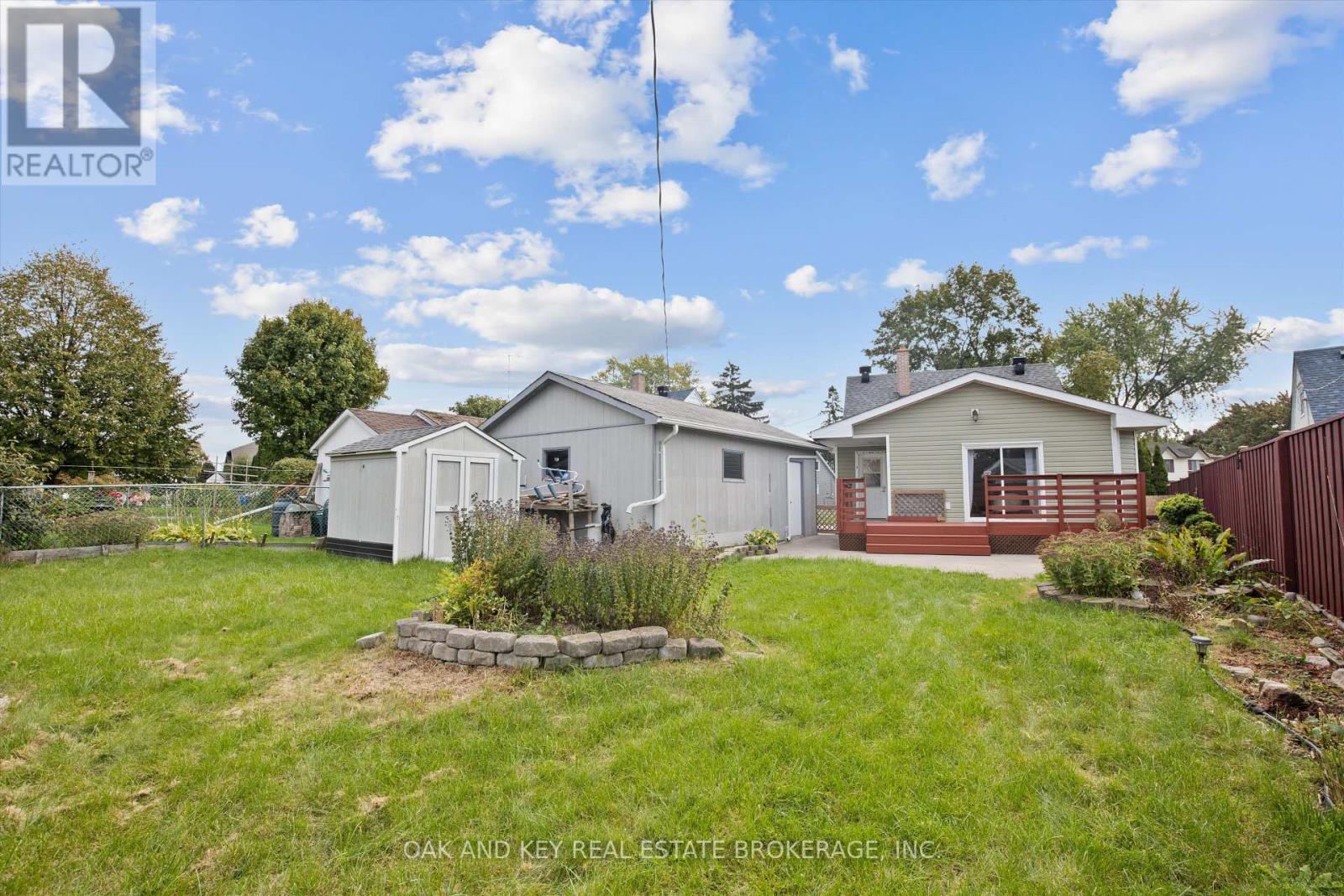40 Woodhouse Crescent Ajax, Ontario L1S 2N4
$849,900
Welcome to 40 Woodhouse Crescent. A charming 1.5 storey detached home featuring 3 spacious bedrooms, 2 full bathrooms and a finished basement that can be used as a family room and home office. Situated in a large lot (50.06 X 126.74 ft) and a detached garage (24X18) with electricity. Reside in a quiet residential neighbourhood in close proximity to major amenities, schools, public transit, highway access and Ajax Rotary park is 9 minutes away, giving this home an unbeatable prime location. As you walk in, you will find a spacious formal dining room with a large bay window and kitchen with a timeless solid oak custom cabinetry with quartz countertops, soft close drawers with plenty of pull out storage, including a built in pantry, S/S appliances, double sink and a kitchen island . As you move onto the other side of the house, you will find a very spacious and bright living room that walks out to the spacious backyard. Enjoy the outdoors entertaining with your family and friends on your generous sized deck and patio. Updates in 2019 include roof, windows, vinyl siding, deck boards (professionally stained in 2024)This home is a must see, come and check out what this home has to offer. (id:53488)
Property Details
| MLS® Number | E9390101 |
| Property Type | Single Family |
| Community Name | South East |
| AmenitiesNearBy | Beach, Public Transit, Schools, Place Of Worship |
| Features | Irregular Lot Size |
| ParkingSpaceTotal | 4 |
| Structure | Deck, Shed |
Building
| BathroomTotal | 2 |
| BedroomsAboveGround | 3 |
| BedroomsTotal | 3 |
| Appliances | Water Heater, Dishwasher, Dryer, Microwave, Range, Refrigerator, Stove, Washer |
| BasementDevelopment | Finished |
| BasementType | N/a (finished) |
| ConstructionStyleAttachment | Detached |
| CoolingType | Central Air Conditioning |
| ExteriorFinish | Aluminum Siding |
| FlooringType | Hardwood |
| FoundationType | Block |
| HeatingFuel | Natural Gas |
| HeatingType | Forced Air |
| StoriesTotal | 2 |
| SizeInterior | 1999.983 - 2499.9795 Sqft |
| Type | House |
| UtilityWater | Municipal Water |
Parking
| Detached Garage |
Land
| Acreage | No |
| FenceType | Fenced Yard |
| LandAmenities | Beach, Public Transit, Schools, Place Of Worship |
| LandscapeFeatures | Landscaped |
| Sewer | Sanitary Sewer |
| SizeDepth | 126 Ft ,8 In |
| SizeFrontage | 50 Ft ,1 In |
| SizeIrregular | 50.1 X 126.7 Ft ; 50.06x120.84 |
| SizeTotalText | 50.1 X 126.7 Ft ; 50.06x120.84|under 1/2 Acre |
| ZoningDescription | R1-b |
Rooms
| Level | Type | Length | Width | Dimensions |
|---|---|---|---|---|
| Second Level | Bedroom 2 | 3.8 m | 4.4 m | 3.8 m x 4.4 m |
| Second Level | Bedroom 3 | 3.2 m | 5.1 m | 3.2 m x 5.1 m |
| Basement | Family Room | 7.1 m | 6.7 m | 7.1 m x 6.7 m |
| Basement | Utility Room | 3.6 m | 3.5 m | 3.6 m x 3.5 m |
| Main Level | Dining Room | 4.8 m | 3.6 m | 4.8 m x 3.6 m |
| Main Level | Kitchen | 2.4 m | 4.3 m | 2.4 m x 4.3 m |
| Main Level | Living Room | 5.6 m | 5.4 m | 5.6 m x 5.4 m |
| Main Level | Bedroom | 2.8 m | 2.9 m | 2.8 m x 2.9 m |
Utilities
| Cable | Available |
| Sewer | Installed |
https://www.realtor.ca/real-estate/27524482/40-woodhouse-crescent-ajax-south-east-south-east
Interested?
Contact us for more information
Anne Garcia
Salesperson
Contact Melanie & Shelby Pearce
Sales Representative for Royal Lepage Triland Realty, Brokerage
YOUR LONDON, ONTARIO REALTOR®

Melanie Pearce
Phone: 226-268-9880
You can rely on us to be a realtor who will advocate for you and strive to get you what you want. Reach out to us today- We're excited to hear from you!

Shelby Pearce
Phone: 519-639-0228
CALL . TEXT . EMAIL
MELANIE PEARCE
Sales Representative for Royal Lepage Triland Realty, Brokerage
© 2023 Melanie Pearce- All rights reserved | Made with ❤️ by Jet Branding
































