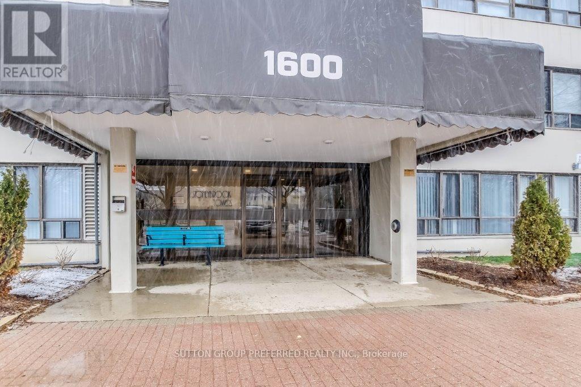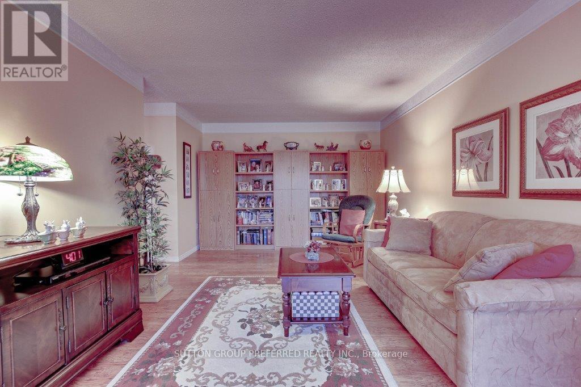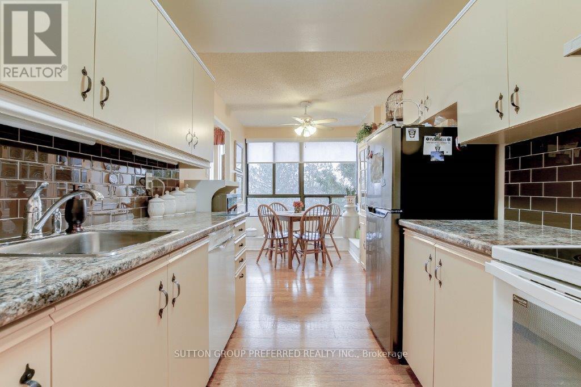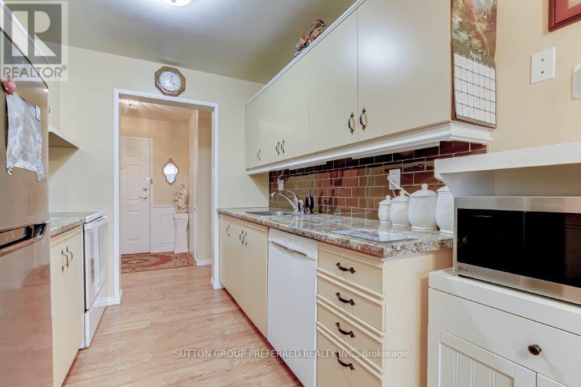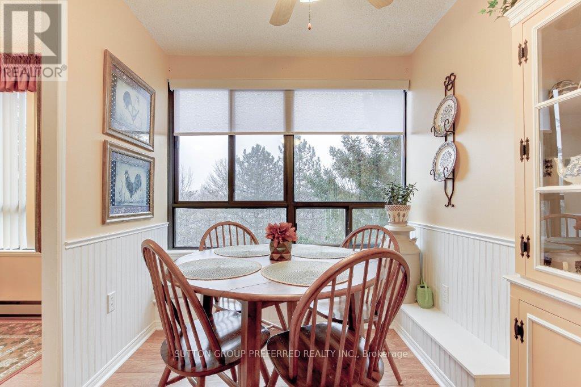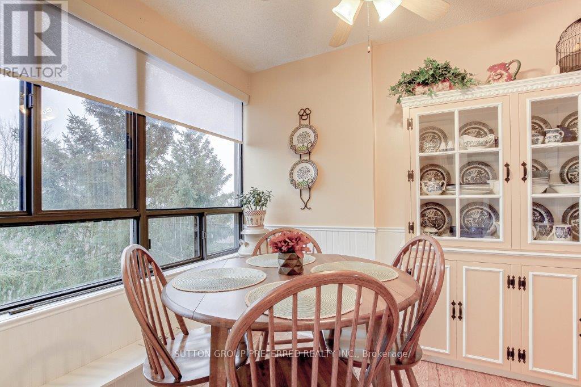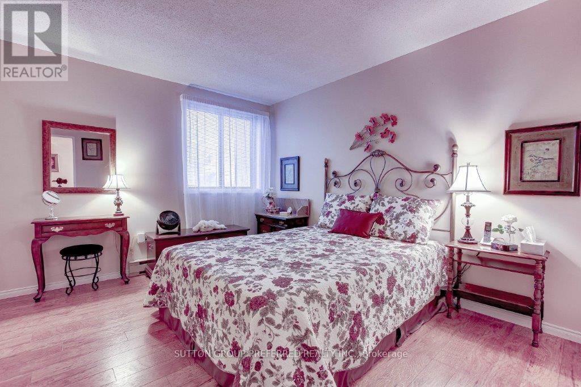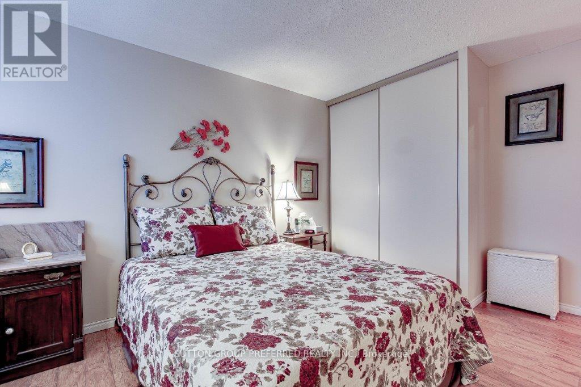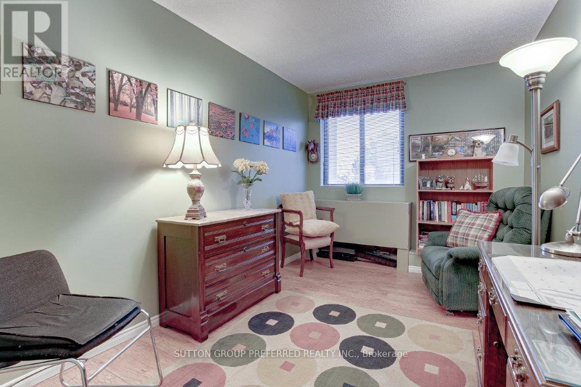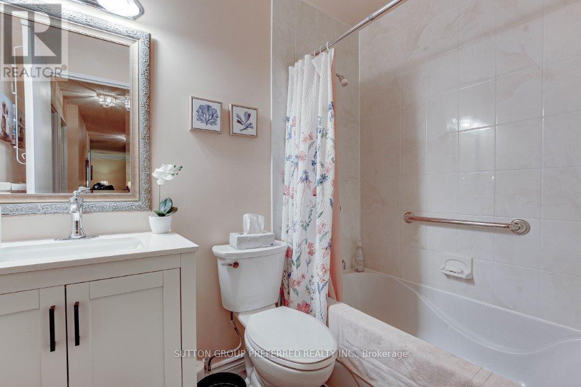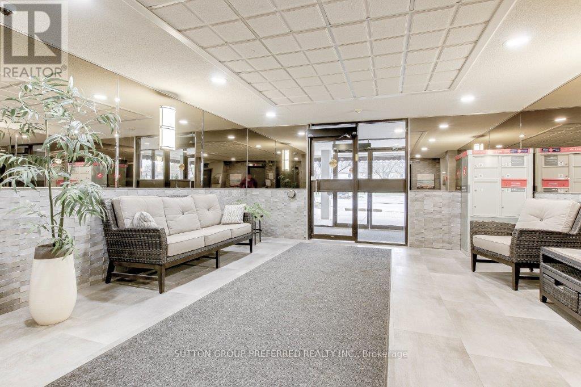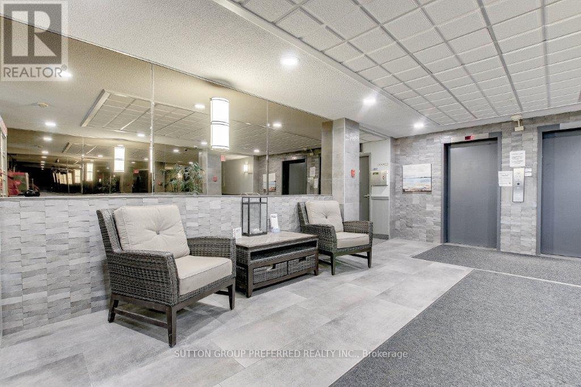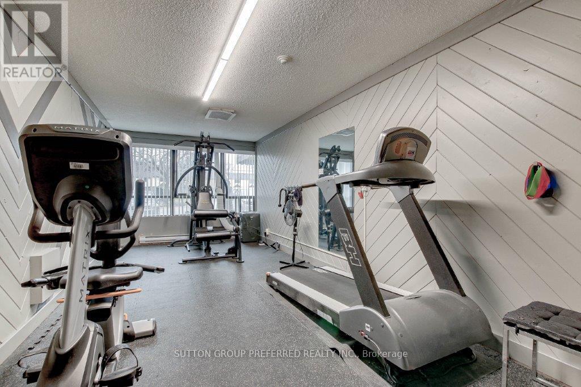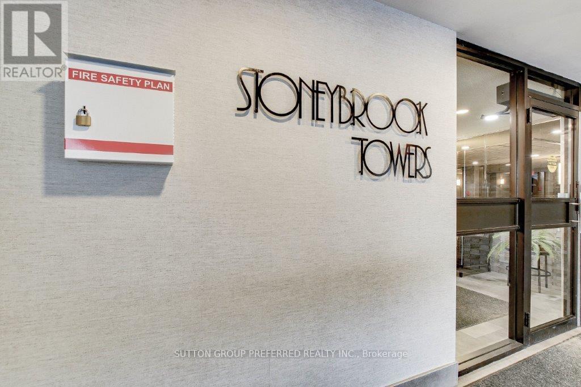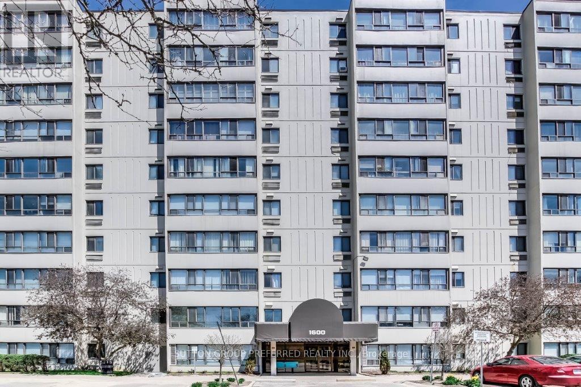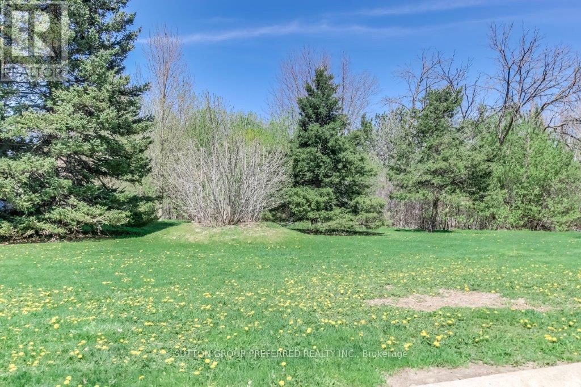403 - 1600 Adelaide Street N London, Ontario N5X 3H6
$379,900Maintenance, Common Area Maintenance, Parking, Water, Insurance
$385 Monthly
Maintenance, Common Area Maintenance, Parking, Water, Insurance
$385 MonthlyWelcome to 403-1600 Adelaide Street North located in desirable north London. This 2-bedroom apartment condominium is conveniently located to a wide variety of amenities. Features include a spacious living room and bright sunroom overlooking treed green area with a creek. Custom trim on wing walls between living room and sunroom plus wainscotting in dining area and hallway. Galley kitchen has newer back splash and under the cabinet lighting. Large master bedroom, second bedroom, spacious in suite laundry / storage room and updated 4-piece bathroom round of the remaining area of this home. Laminate flooring throughout except bathroom. Heat source is an electric heat pump/AC unit. Refrigerator, stove, dishwasher, washer, dryer, and all window dressings are included. (id:53488)
Open House
This property has open houses!
2:00 pm
Ends at:4:00 pm
Property Details
| MLS® Number | X12073712 |
| Property Type | Single Family |
| Community Name | North C |
| Amenities Near By | Schools, Public Transit |
| Community Features | Pet Restrictions |
| Equipment Type | Water Heater |
| Features | Backs On Greenbelt, Flat Site, Elevator, Wheelchair Access, Carpet Free, In Suite Laundry |
| Parking Space Total | 1 |
| Rental Equipment Type | Water Heater |
Building
| Bathroom Total | 1 |
| Bedrooms Above Ground | 2 |
| Bedrooms Total | 2 |
| Age | 31 To 50 Years |
| Amenities | Exercise Centre, Separate Heating Controls |
| Appliances | Dishwasher, Dryer, Stove, Washer, Refrigerator |
| Cooling Type | Central Air Conditioning |
| Exterior Finish | Concrete |
| Fire Protection | Controlled Entry |
| Foundation Type | Concrete |
| Heating Fuel | Electric |
| Heating Type | Heat Pump |
| Size Interior | 900 - 999 Ft2 |
| Type | Apartment |
Parking
| No Garage |
Land
| Acreage | No |
| Land Amenities | Schools, Public Transit |
| Zoning Description | R9-5 |
Rooms
| Level | Type | Length | Width | Dimensions |
|---|---|---|---|---|
| Main Level | Living Room | 5.49 m | 3.38 m | 5.49 m x 3.38 m |
| Main Level | Kitchen | 2.413 m | 2.362 m | 2.413 m x 2.362 m |
| Main Level | Dining Room | 2.997 m | 2.286 m | 2.997 m x 2.286 m |
| Main Level | Sunroom | 3.378 m | 2.083 m | 3.378 m x 2.083 m |
| Main Level | Primary Bedroom | 3.734 m | 3.327 m | 3.734 m x 3.327 m |
| Main Level | Bedroom | 3.886 m | 2.642 m | 3.886 m x 2.642 m |
| Main Level | Laundry Room | 3.505 m | 1.168 m | 3.505 m x 1.168 m |
https://www.realtor.ca/real-estate/28147273/403-1600-adelaide-street-n-london-north-c
Contact Us
Contact us for more information

Nick Dykstra
Broker
(519) 438-2222
Contact Melanie & Shelby Pearce
Sales Representative for Royal Lepage Triland Realty, Brokerage
YOUR LONDON, ONTARIO REALTOR®

Melanie Pearce
Phone: 226-268-9880
You can rely on us to be a realtor who will advocate for you and strive to get you what you want. Reach out to us today- We're excited to hear from you!

Shelby Pearce
Phone: 519-639-0228
CALL . TEXT . EMAIL
Important Links
MELANIE PEARCE
Sales Representative for Royal Lepage Triland Realty, Brokerage
© 2023 Melanie Pearce- All rights reserved | Made with ❤️ by Jet Branding
