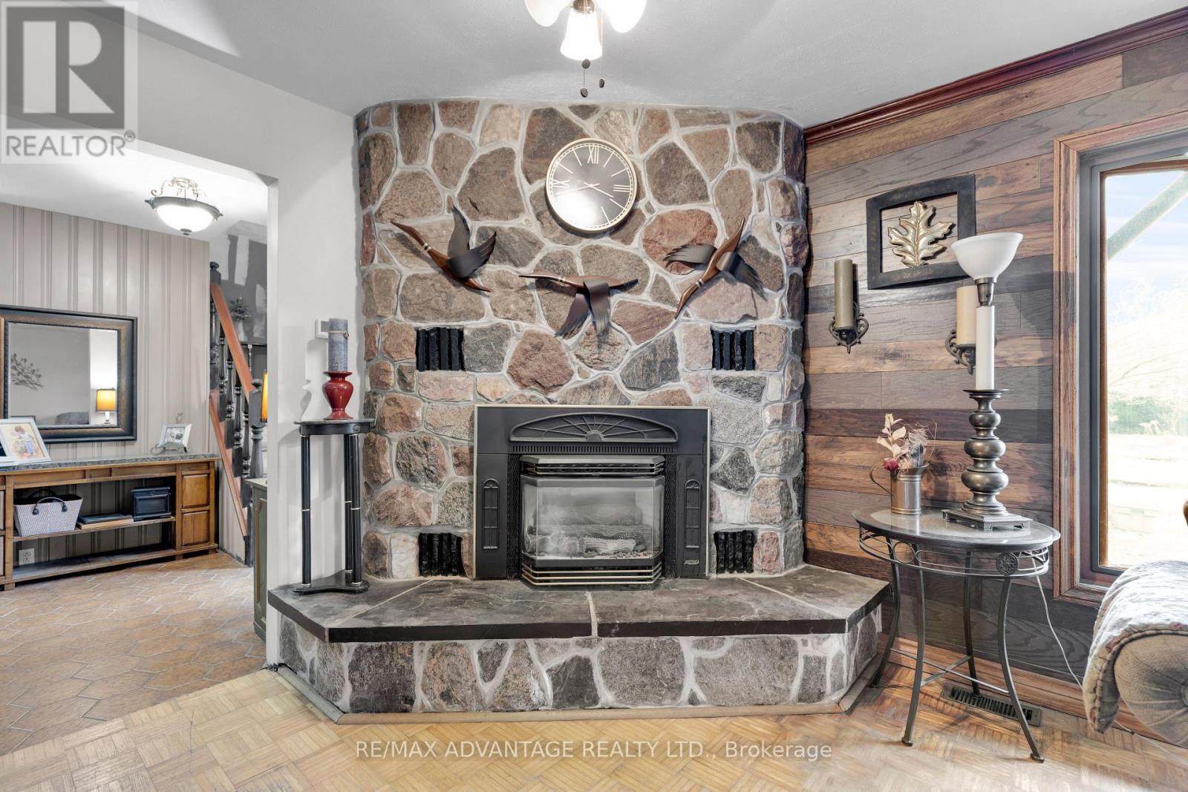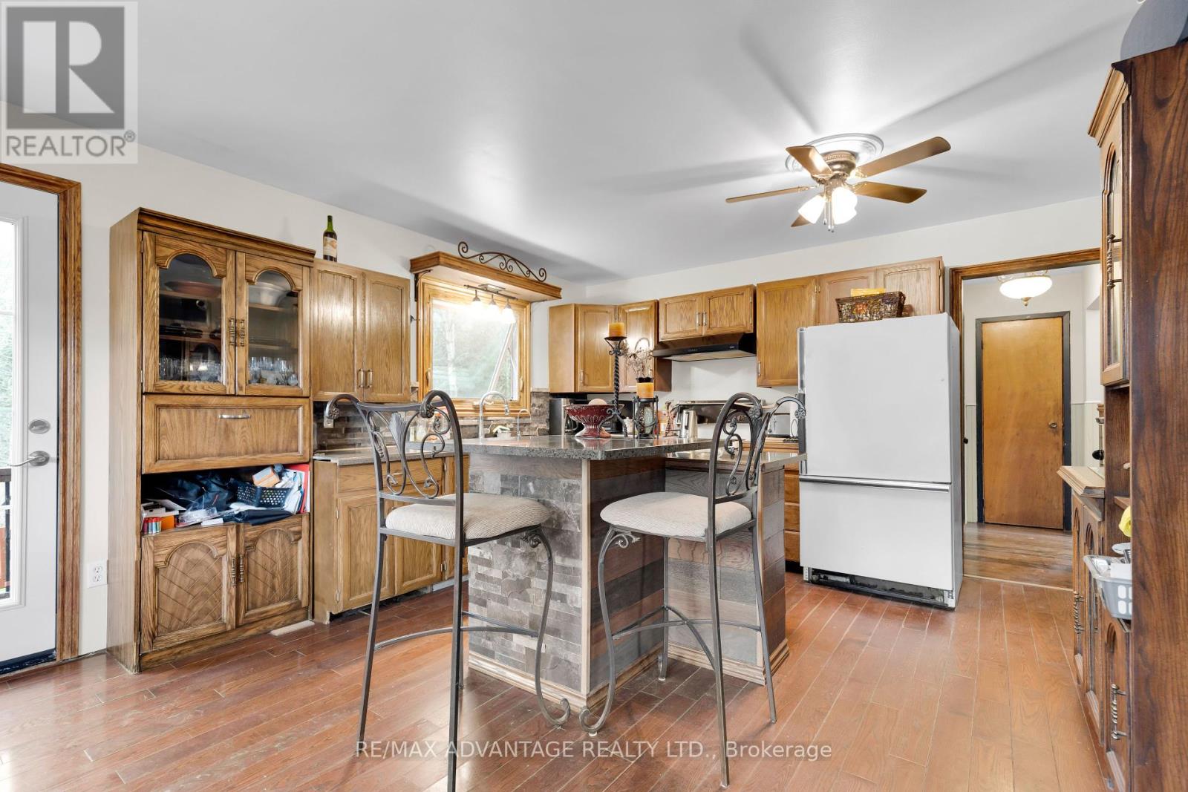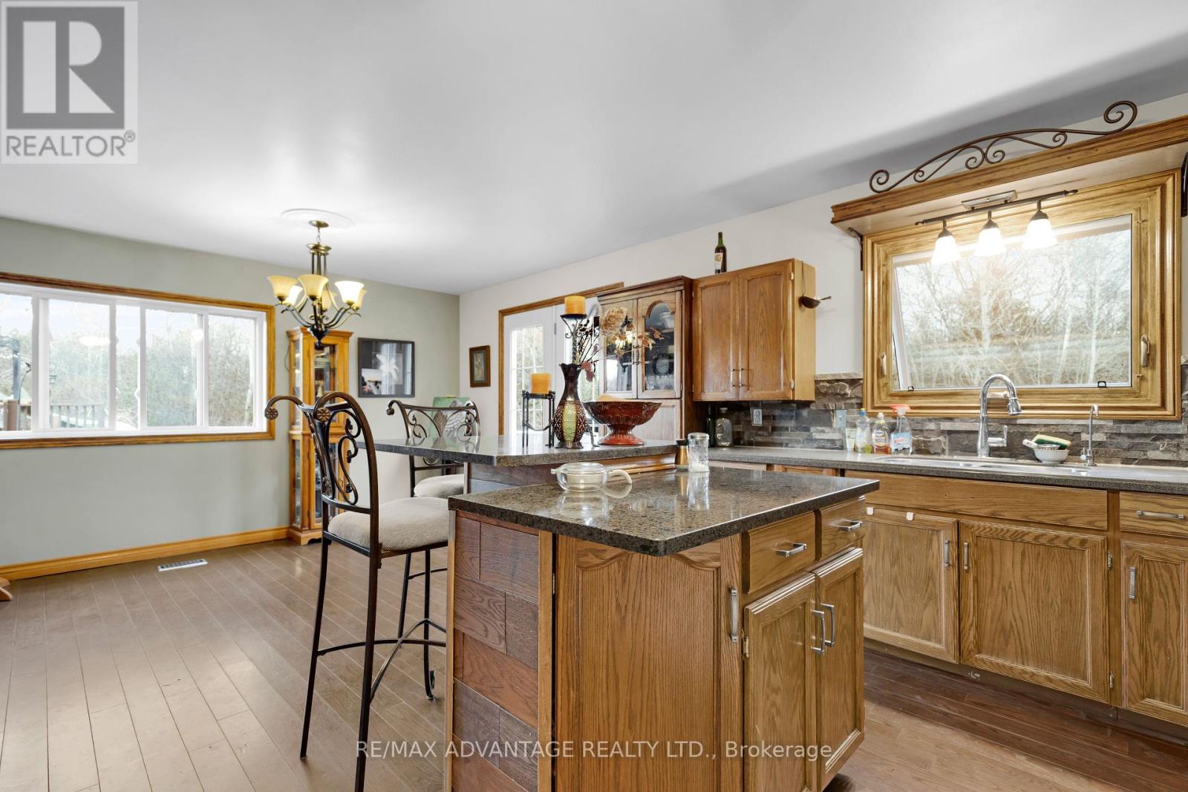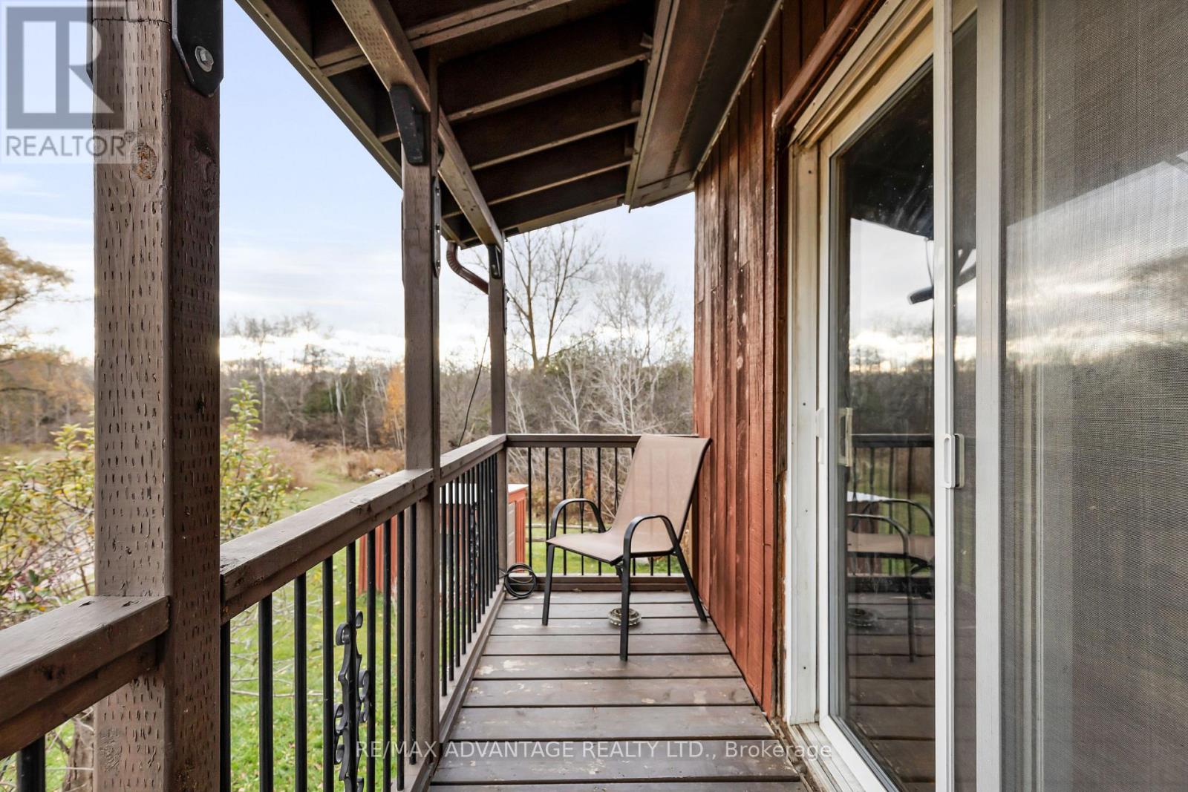403167 Robinson Road South-West Oxford, Ontario N5C 3J7
$999,900
Tucked away in a serene, nature-filled setting, this 2-storey home boasts over 2,600 sq ft of living space above grade, nestled on a picturesque 25-acre country property. Offering 4 bedrooms, 2.5 bathrooms, main floor laundry, and a 1.5-car garage (approximately 20 ft x 17 ft), this home also features a one-bedroom in-law suite on the main floor. The spacious layout includes generously sized principal rooms throughout. The main level offers a spacious eat-in kitchen with oak cabinetry, a living room, a family room, a 2-piece bathroom, and a convenient laundry area. The in-law suite features an open-concept kitchen and living room, one bedroom, and a 4-piece bathroom. It provides versatile options for multi-generational living, rental income, or additional space for a growing family. Upstairs, you'll find 4 bedrooms, with the primary bedroom currently being used as an entertainment space, along with an updated 5-piece bathroom. The basement surprises with large windows and is partially finished with a rec room, a bedroom, a 3-piece bathroom, and additional space for future development. This home has been cherished by the same family for many years and is ready for your personal touch. Some key updates include a furnace, A/C, roof shingles, some windows & added attic insulation. The home is situated on approximately 10 of the aces, with an additional 15 acres surrounding it, offering park-like views and endless outdoor possibilities - perfect for dirt bikes, ATVs, or snowmobiles. Enjoy private trails and easy access to Five Points Forest, where you'll find a network of walking trails - ideal for nature lovers. Conveniently located between Putnam and Ingersoll, just a short drive to the 401, the Cami plant, and only 15 minutes from London. Don't miss out on this incredible opportunity book your personal tour today! (id:53488)
Property Details
| MLS® Number | X10420474 |
| Property Type | Single Family |
| Features | Wooded Area, Irregular Lot Size, Lane, Country Residential, Sump Pump, In-law Suite |
| ParkingSpaceTotal | 7 |
| PoolType | Above Ground Pool |
Building
| BathroomTotal | 4 |
| BedroomsAboveGround | 5 |
| BedroomsBelowGround | 1 |
| BedroomsTotal | 6 |
| Appliances | Water Heater - Tankless, Water Heater, Water Purifier, Water Softener, Dryer, Freezer, Refrigerator, Two Stoves, Washer |
| BasementDevelopment | Partially Finished |
| BasementType | N/a (partially Finished) |
| ConstructionStatus | Insulation Upgraded |
| CoolingType | Central Air Conditioning |
| ExteriorFinish | Wood, Stone |
| FireplacePresent | Yes |
| FireplaceTotal | 2 |
| FoundationType | Poured Concrete |
| HalfBathTotal | 1 |
| HeatingFuel | Natural Gas |
| HeatingType | Forced Air |
| StoriesTotal | 2 |
| SizeInterior | 2499.9795 - 2999.975 Sqft |
| Type | House |
Parking
| Attached Garage |
Land
| Acreage | Yes |
| Sewer | Septic System |
| SizeDepth | 625 Ft ,10 In |
| SizeFrontage | 1337 Ft ,7 In |
| SizeIrregular | 1337.6 X 625.9 Ft ; 1362.08 X 1108.81 X 625.86 X 1337.58 |
| SizeTotalText | 1337.6 X 625.9 Ft ; 1362.08 X 1108.81 X 625.86 X 1337.58|25 - 50 Acres |
| SurfaceWater | River/stream |
| ZoningDescription | Re |
Rooms
| Level | Type | Length | Width | Dimensions |
|---|---|---|---|---|
| Second Level | Bedroom 3 | 3.62 m | 2.66 m | 3.62 m x 2.66 m |
| Second Level | Bedroom 4 | 3 m | 2.92 m | 3 m x 2.92 m |
| Second Level | Primary Bedroom | 4.8 m | 4.05 m | 4.8 m x 4.05 m |
| Second Level | Bedroom 2 | 3.34 m | 3.3 m | 3.34 m x 3.3 m |
| Basement | Recreational, Games Room | 5.26 m | 3.89 m | 5.26 m x 3.89 m |
| Main Level | Kitchen | 6.36 m | 4.06 m | 6.36 m x 4.06 m |
| Main Level | Living Room | 5.54 m | 4.04 m | 5.54 m x 4.04 m |
| Main Level | Family Room | 5.8 m | 4.78 m | 5.8 m x 4.78 m |
| Main Level | Laundry Room | 3.03 m | 1.86 m | 3.03 m x 1.86 m |
| Main Level | Kitchen | 4.31 m | 2.75 m | 4.31 m x 2.75 m |
| Main Level | Dining Room | 4.34 m | 4.19 m | 4.34 m x 4.19 m |
| Main Level | Bedroom | 4.17 m | 3.99 m | 4.17 m x 3.99 m |
https://www.realtor.ca/real-estate/27643966/403167-robinson-road-south-west-oxford
Interested?
Contact us for more information
Melissa Mason
Salesperson
Contact Melanie & Shelby Pearce
Sales Representative for Royal Lepage Triland Realty, Brokerage
YOUR LONDON, ONTARIO REALTOR®

Melanie Pearce
Phone: 226-268-9880
You can rely on us to be a realtor who will advocate for you and strive to get you what you want. Reach out to us today- We're excited to hear from you!

Shelby Pearce
Phone: 519-639-0228
CALL . TEXT . EMAIL
MELANIE PEARCE
Sales Representative for Royal Lepage Triland Realty, Brokerage
© 2023 Melanie Pearce- All rights reserved | Made with ❤️ by Jet Branding








































