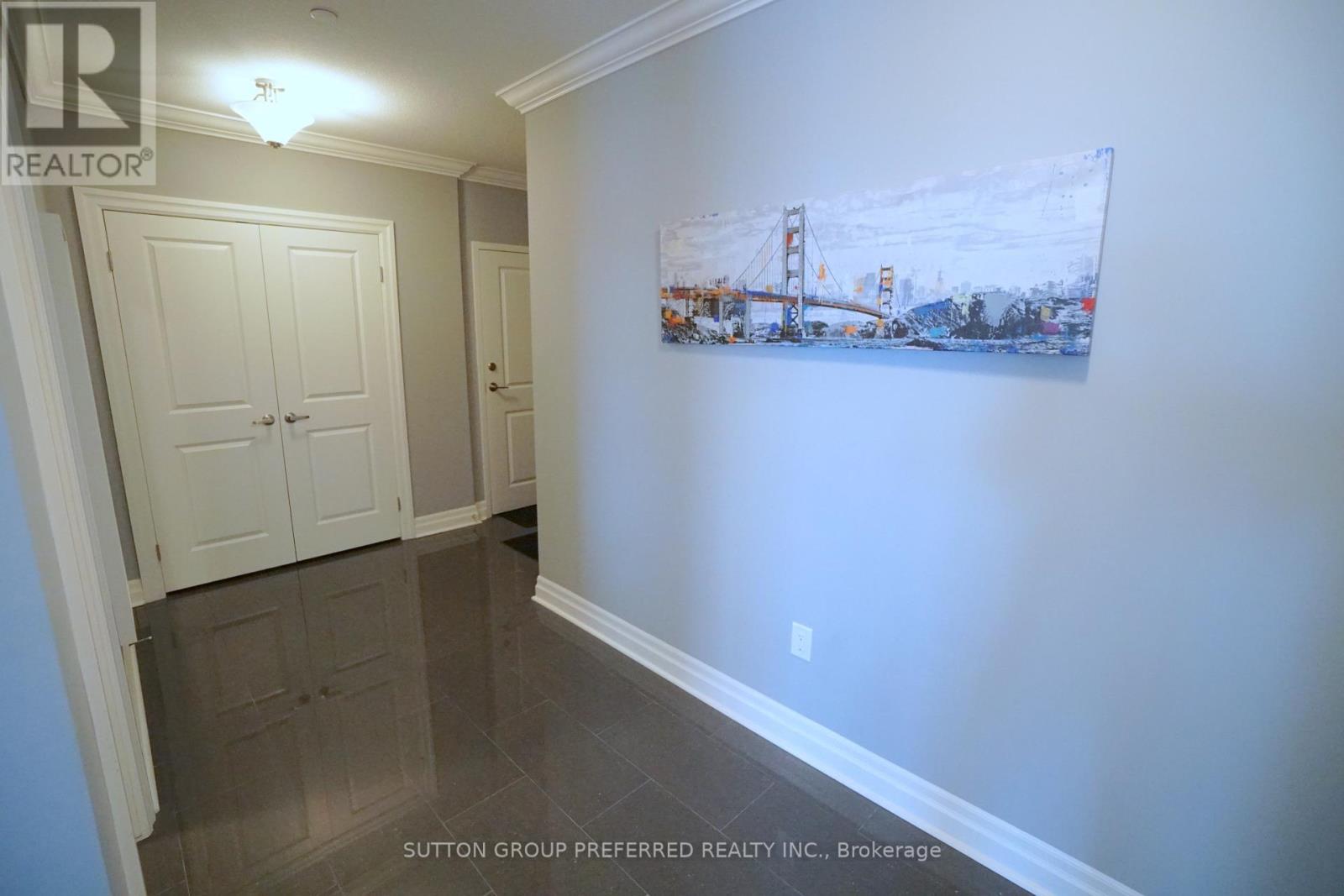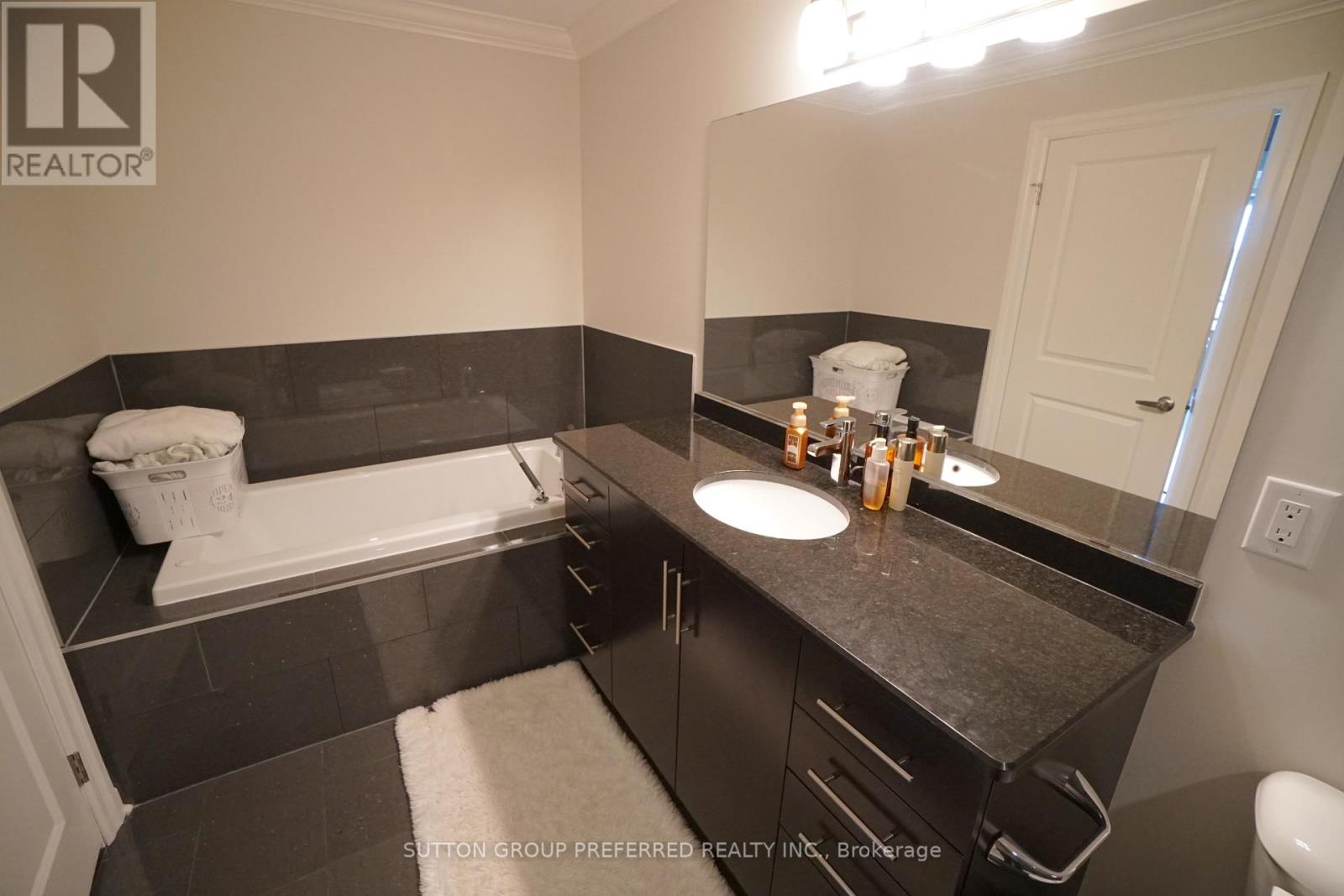404 - 260 Villagewalk Boulevard London, Ontario N6G 0W6
$739,900Maintenance, Heat, Water, Insurance
$643.73 Monthly
Maintenance, Heat, Water, Insurance
$643.73 MonthlyWelcome to Village North II. This Exclusive Tricar building is located in London's sought after North end. Village North has everything you have ever wanted in a condominium. This bright corner unit has 1710 sq. ft. of luxury living space. Just imagine enjoying your morning coffee on your large, private north facing balcony. Including two (2) parking spaces! One underground and one above ground. Features oversized foyer, a large in suite laundry room, 2 bright bedrooms, 2 full bathrooms, and even a bonus office/den! The open concept living space, dining room and kitchen offer plenty of room. Featuring an electric fireplace, stainless steel appliances, gleaming hardwood, granite countertops throughout and tile flooring - no carpet here!. Just wait until you see the endless available amenities, including a heated indoor pool, well appointed fitness centre, golf simulator room, theatre room, and resident lounge with pool & ping pong tables. There's even available guests suites! Come see what all the fuss is about! (id:53488)
Property Details
| MLS® Number | X11956878 |
| Property Type | Single Family |
| Community Name | North R |
| Community Features | Pet Restrictions |
| Features | Balcony, Carpet Free, In Suite Laundry, Guest Suite |
| Parking Space Total | 2 |
Building
| Bathroom Total | 2 |
| Bedrooms Above Ground | 2 |
| Bedrooms Below Ground | 1 |
| Bedrooms Total | 3 |
| Amenities | Fireplace(s) |
| Cooling Type | Central Air Conditioning |
| Exterior Finish | Concrete |
| Fireplace Present | Yes |
| Fireplace Total | 1 |
| Heating Fuel | Natural Gas |
| Heating Type | Forced Air |
| Size Interior | 1,600 - 1,799 Ft2 |
| Type | Apartment |
Parking
| Underground |
Land
| Acreage | No |
Rooms
| Level | Type | Length | Width | Dimensions |
|---|---|---|---|---|
| Main Level | Foyer | 3.25 m | 4.6 m | 3.25 m x 4.6 m |
| Main Level | Kitchen | 2.62 m | 3.99 m | 2.62 m x 3.99 m |
| Main Level | Living Room | 6.73 m | 6.32 m | 6.73 m x 6.32 m |
| Main Level | Primary Bedroom | 4.67 m | 3.73 m | 4.67 m x 3.73 m |
| Main Level | Bedroom | 2.95 m | 3.63 m | 2.95 m x 3.63 m |
| Main Level | Office | 3.51 m | 3.02 m | 3.51 m x 3.02 m |
| Main Level | Laundry Room | 1.65 m | 3.58 m | 1.65 m x 3.58 m |
| Main Level | Bathroom | 1.65 m | 3.58 m | 1.65 m x 3.58 m |
| Main Level | Bathroom | 1.45 m | 2.62 m | 1.45 m x 2.62 m |
https://www.realtor.ca/real-estate/27879337/404-260-villagewalk-boulevard-london-north-r
Contact Us
Contact us for more information

Colin Trevor
Salesperson
(519) 438-2222
Contact Melanie & Shelby Pearce
Sales Representative for Royal Lepage Triland Realty, Brokerage
YOUR LONDON, ONTARIO REALTOR®

Melanie Pearce
Phone: 226-268-9880
You can rely on us to be a realtor who will advocate for you and strive to get you what you want. Reach out to us today- We're excited to hear from you!

Shelby Pearce
Phone: 519-639-0228
CALL . TEXT . EMAIL
Important Links
MELANIE PEARCE
Sales Representative for Royal Lepage Triland Realty, Brokerage
© 2023 Melanie Pearce- All rights reserved | Made with ❤️ by Jet Branding








































