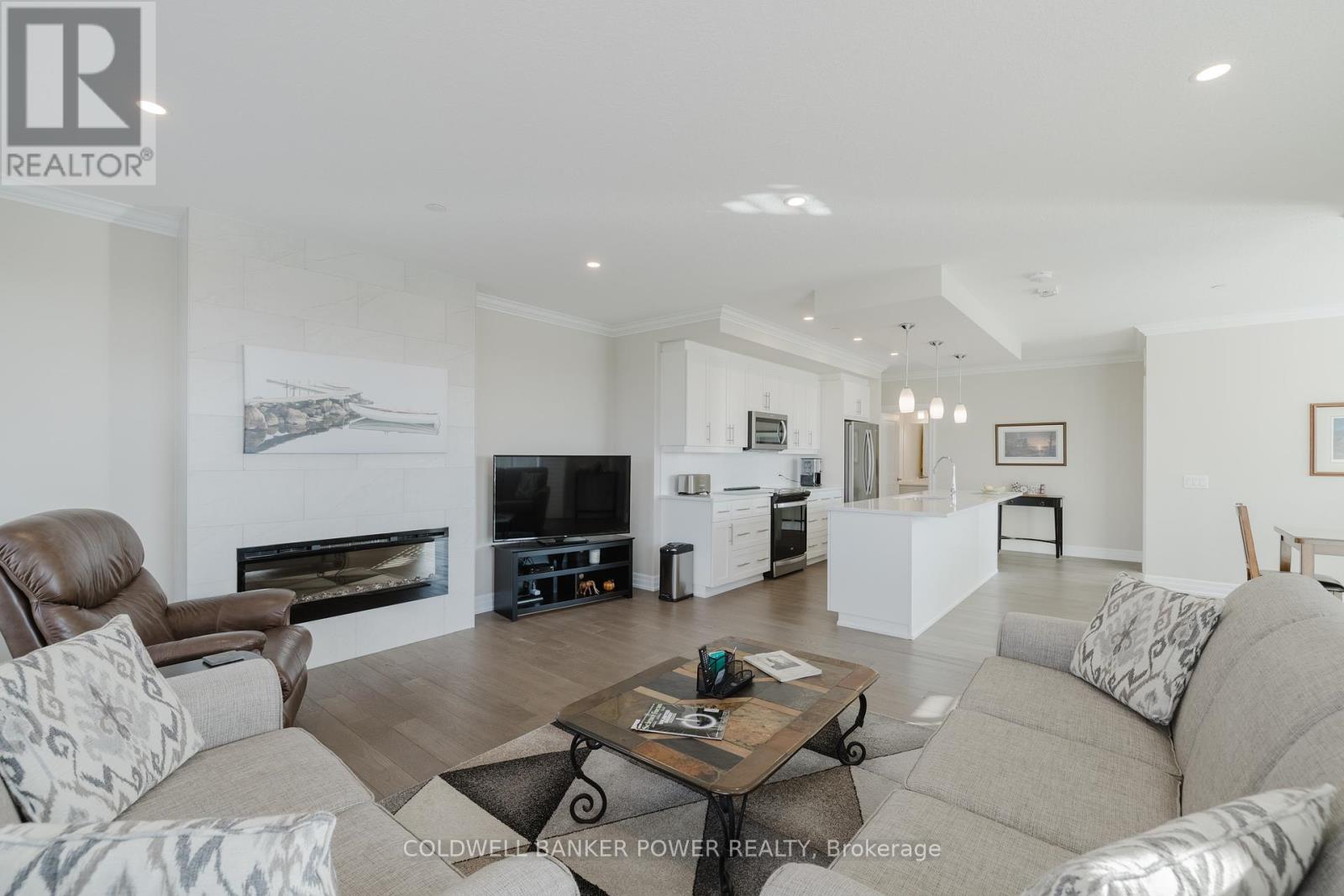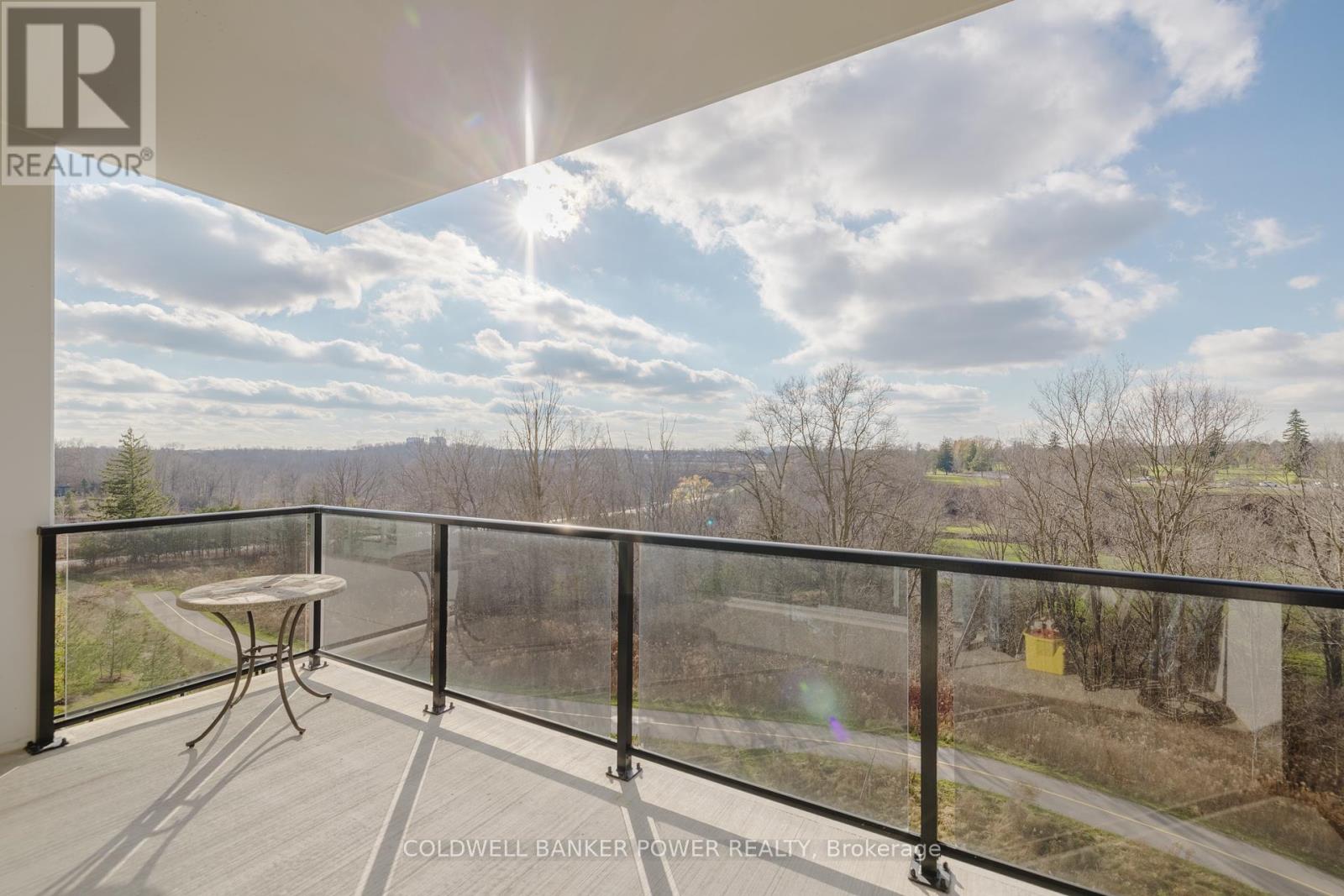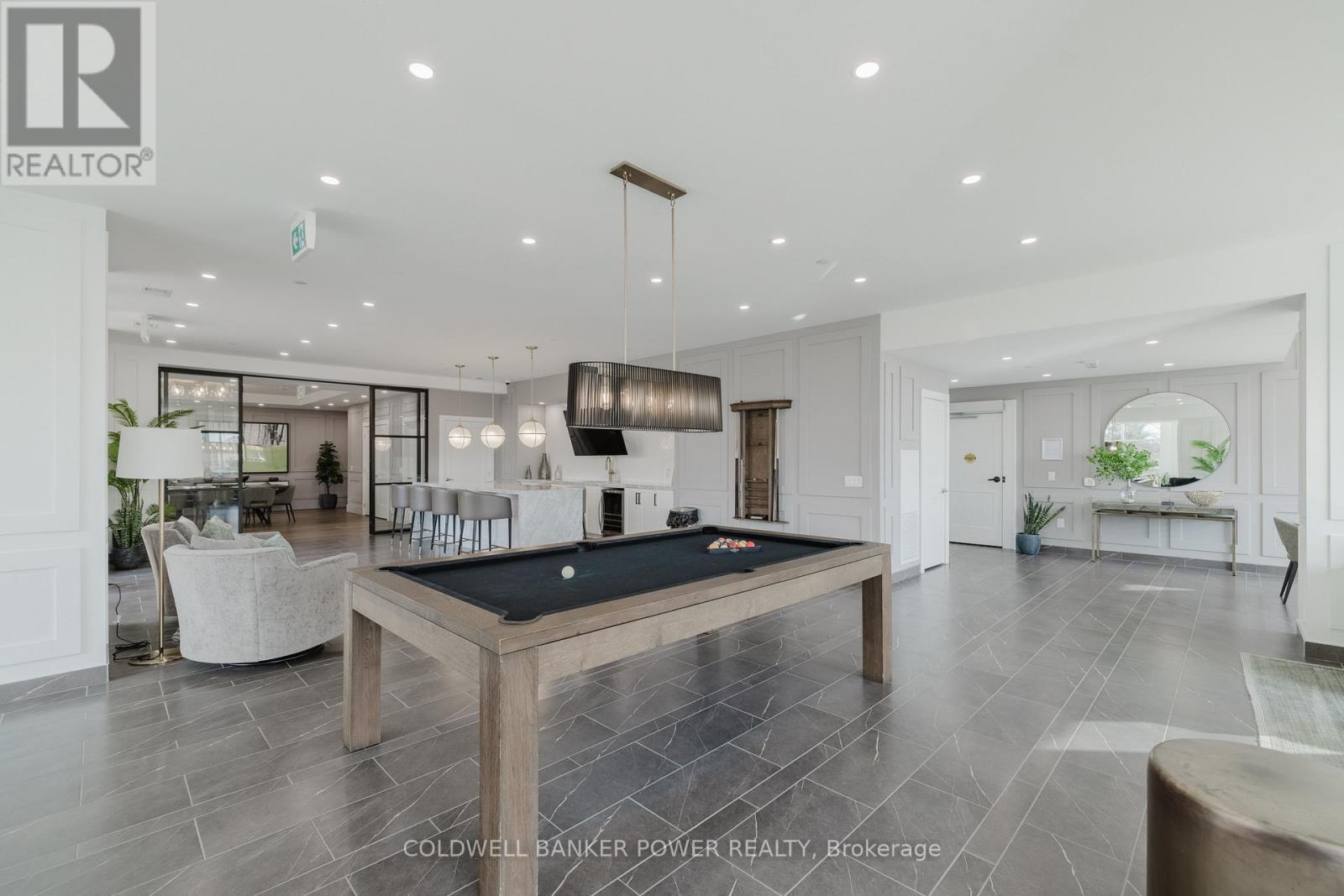404 - 460 Callaway Road London, Ontario N6G 0Z2
$799,900Maintenance, Heat, Common Area Maintenance, Water, Parking
$638.96 Monthly
Maintenance, Heat, Common Area Maintenance, Water, Parking
$638.96 MonthlyWelcome to this exceptional 2-bedroom, 2-bathroom corner unit, offering a bright and airy living space with breathtaking, panoramic views of Sunningdale golf course. Situated in a coveted north-westerly corner, this home is bathed in natural light, thanks to its expansive windows that frame the stunning outdoor scenery. The spacious open-concept design features a pristine white kitchen, complete with high-end quartz countertops, sleek stainless-steel appliances, and an inviting breakfast bar perfect for both cooking and entertaining. The living area is enhanced by a cozy electric fireplace, adding warmth and ambiance to the space. Throughout the unit, you'll find beautiful hard surface flooring, providing both elegance and ease of maintenance. The generous master suite is a true retreat, with a luxurious 4-piece ensuite featuring a glass shower, double sinks, and quartz countertops. A second well-appointed 4-piece bathroom with a tub serves both the second bedroom and guests. California shutters enhance all the windows. Step outside onto the private terrace, where you'll enjoy some of the best views in the building an ideal spot for relaxing or entertaining while overlooking the lush golf course. This home also offers an array of premium features, including over $19,000 in upgrades, two underground parking spaces, and a private locker for additional storage. Residents enjoy fantastic building amenities, such as a fully equipped fitness center, golf simulator, guest suite, impressive residents lounge and outdoor pickleball court all set in a prime location. All-Inclusive condo fee includes heating, cooling and water. You'll be within walking distance to Masonville Mall, fine dining, and shopping, and just a short drive from the University Hospital (UH) and Western University (UWO).This property combines convenience, luxury, and location a perfect place to call home. Don't miss the opportunity to experience the best in modern living! (id:53488)
Property Details
| MLS® Number | X11534964 |
| Property Type | Single Family |
| Community Name | North R |
| AmenitiesNearBy | Park, Place Of Worship, Schools |
| CommunityFeatures | Pet Restrictions, Community Centre |
| EquipmentType | Water Heater |
| Features | Balcony, In Suite Laundry |
| ParkingSpaceTotal | 2 |
| RentalEquipmentType | Water Heater |
| Structure | Tennis Court |
Building
| BathroomTotal | 2 |
| BedroomsAboveGround | 2 |
| BedroomsTotal | 2 |
| Amenities | Exercise Centre, Recreation Centre, Party Room, Fireplace(s), Storage - Locker |
| Appliances | Water Heater, Dishwasher, Dryer, Microwave, Refrigerator, Stove, Washer |
| CoolingType | Central Air Conditioning |
| ExteriorFinish | Brick |
| FireProtection | Controlled Entry |
| FireplacePresent | Yes |
| HeatingFuel | Natural Gas |
| HeatingType | Forced Air |
| SizeInterior | 1399.9886 - 1598.9864 Sqft |
| Type | Apartment |
Parking
| Underground |
Land
| Acreage | No |
| LandAmenities | Park, Place Of Worship, Schools |
| LandscapeFeatures | Landscaped |
| ZoningDescription | R9-7(27) |
Rooms
| Level | Type | Length | Width | Dimensions |
|---|---|---|---|---|
| Main Level | Foyer | 2.98 m | 3.77 m | 2.98 m x 3.77 m |
| Main Level | Living Room | 5.5 m | 6.89 m | 5.5 m x 6.89 m |
| Main Level | Kitchen | 5.25 m | 6.89 m | 5.25 m x 6.89 m |
| Main Level | Primary Bedroom | 10.37 m | 4.08 m | 10.37 m x 4.08 m |
| Main Level | Bathroom | 3.99 m | 1.6 m | 3.99 m x 1.6 m |
| Main Level | Bedroom 2 | 3.71 m | 3.06 m | 3.71 m x 3.06 m |
| Main Level | Bathroom | 1.61 m | 2.81 m | 1.61 m x 2.81 m |
| Main Level | Laundry Room | 1.54 m | 2.26 m | 1.54 m x 2.26 m |
https://www.realtor.ca/real-estate/27694821/404-460-callaway-road-london-north-r
Interested?
Contact us for more information
Pat Pope
Broker
#101-630 Colborne Street
London, Ontario N6B 2V2
Contact Melanie & Shelby Pearce
Sales Representative for Royal Lepage Triland Realty, Brokerage
YOUR LONDON, ONTARIO REALTOR®

Melanie Pearce
Phone: 226-268-9880
You can rely on us to be a realtor who will advocate for you and strive to get you what you want. Reach out to us today- We're excited to hear from you!

Shelby Pearce
Phone: 519-639-0228
CALL . TEXT . EMAIL
MELANIE PEARCE
Sales Representative for Royal Lepage Triland Realty, Brokerage
© 2023 Melanie Pearce- All rights reserved | Made with ❤️ by Jet Branding



































