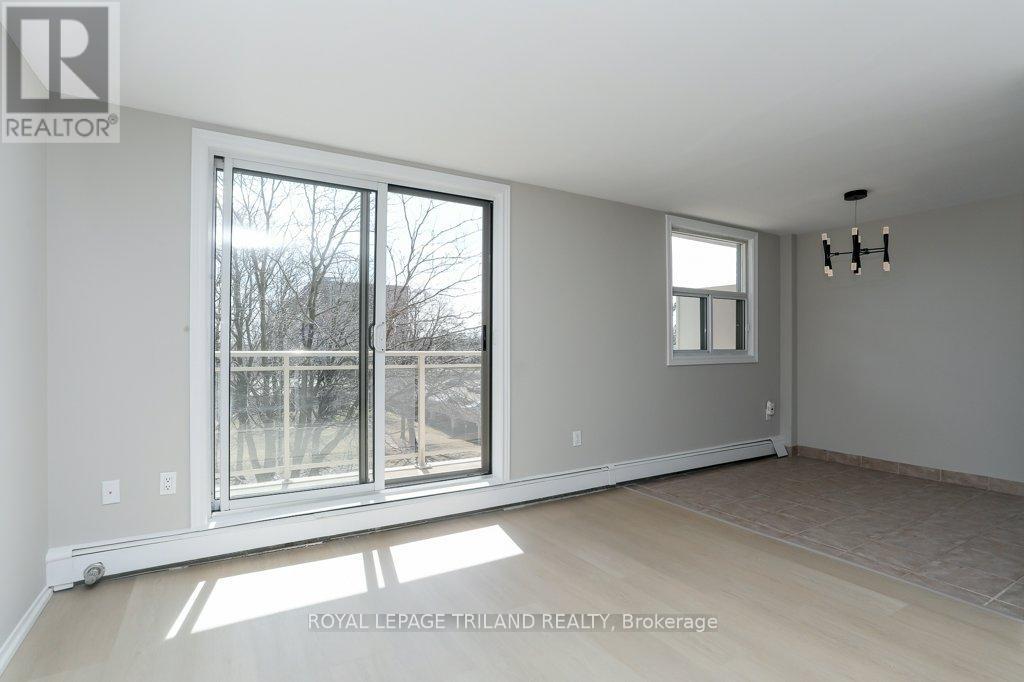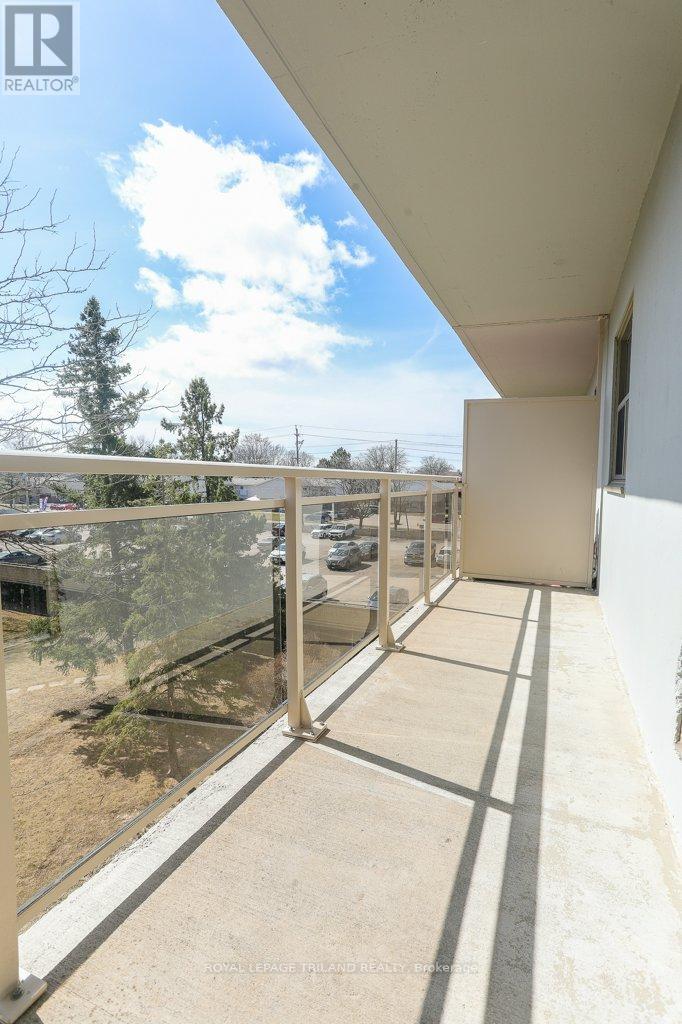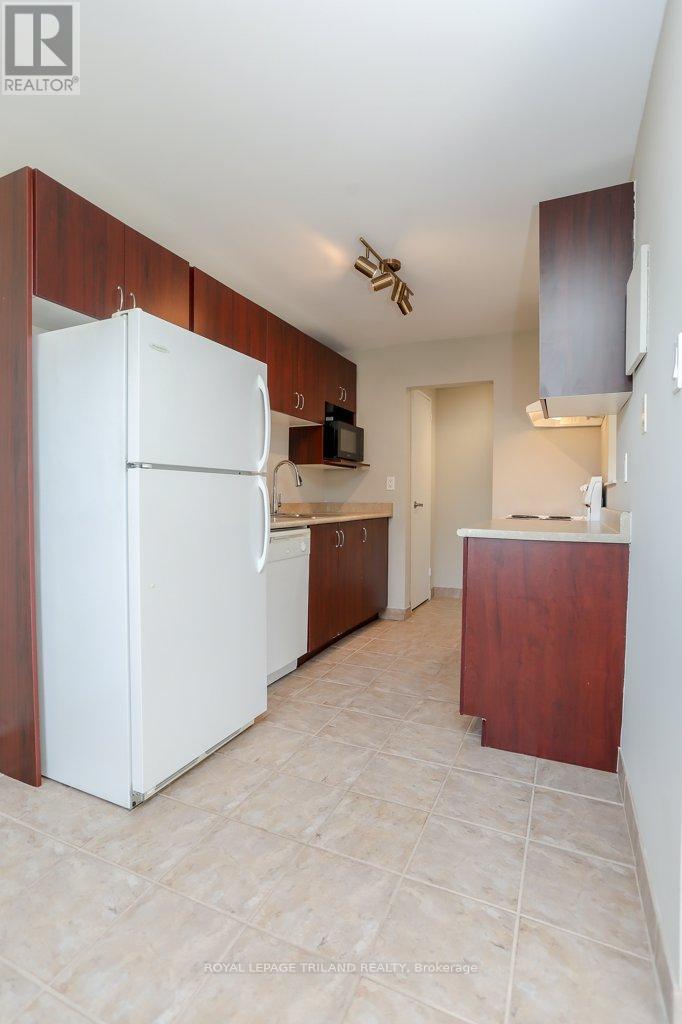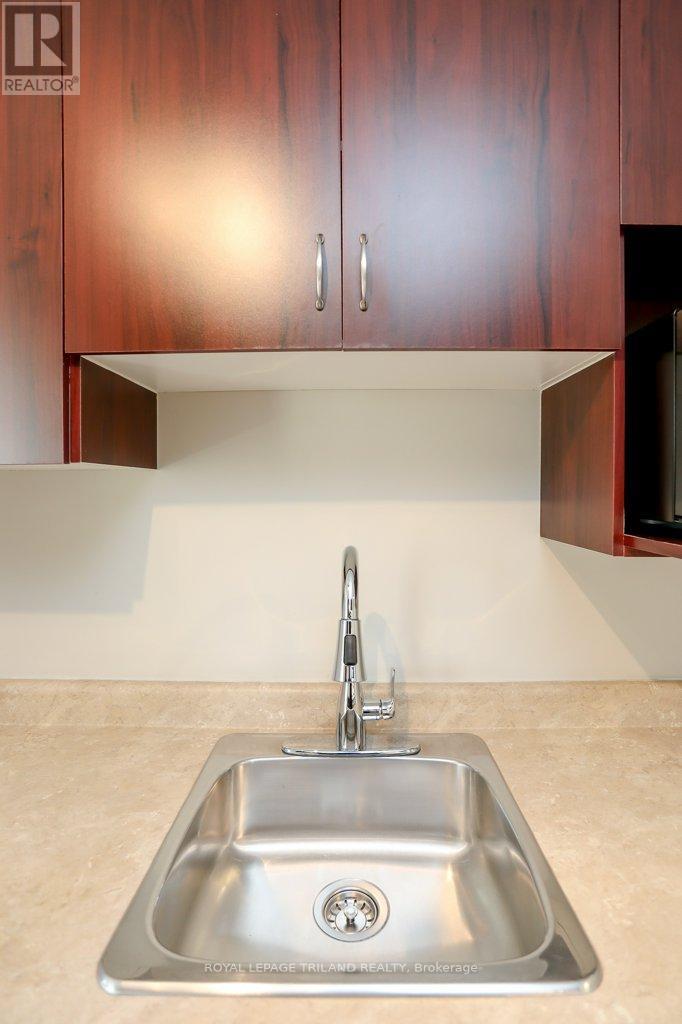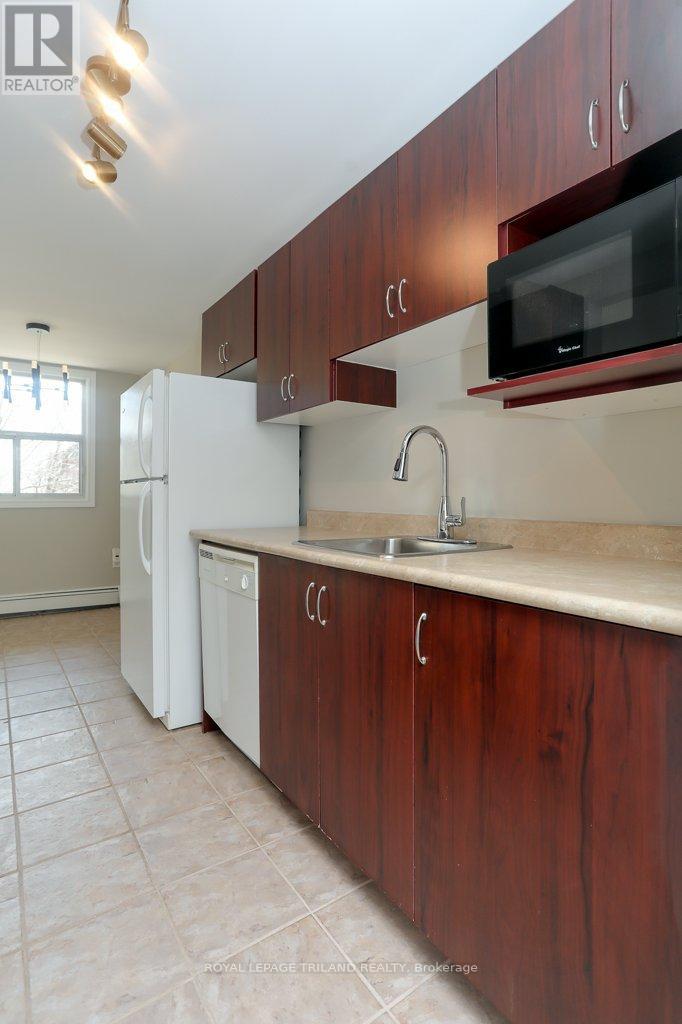408 - 931 Wonderland Road S London, Ontario N6K 2X6
$269,900Maintenance, Heat, Electricity, Water, Common Area Maintenance, Insurance, Parking
$439 Monthly
Maintenance, Heat, Electricity, Water, Common Area Maintenance, Insurance, Parking
$439 MonthlyBright & Spacious Condo in Prime Westmount Location. Welcome to 931 Wonderland Rd Unit #408, a fantastic opportunity for first-time buyers and investors alike! Nestled in the heart of Westmount, this well managed complex offers unbeatable convenience - just a 4 minute drive to Westmount Mall and many shops and restaurants at Southdale & Wonderland, including The Superstore and Home Depot. Easy access to Highways 401 & 402 makes commuting a breeze. This freshly updated unit features a bright and spacious floor plan, brand new flooring, modern lighting and fresh paint throughout. The large bedroom comes with ample closet space, complemented by a 4 piece bathroom, in-suite laundry and extra storage. The open concept living and dining area leads to sliding patio doors, opening to a huge south facing balcony with a beautiful park-like view. All appliances are included and your condo fees cover heat, hydro, water, building maintenance and parking; offering incredible value. Plus enjoy access to top-notch amenities, including a gorgeous outdoor pool, tennis courts and basketball courts. This affordable unit can be yours in 30 days or less, just in time for summer! Build your equity while paying less than rent. Don't miss this opportunity! (id:53488)
Property Details
| MLS® Number | X12037645 |
| Property Type | Single Family |
| Community Name | South M |
| Amenities Near By | Park, Place Of Worship, Public Transit |
| Community Features | Pet Restrictions, School Bus |
| Equipment Type | None |
| Features | Flat Site, Elevator, Balcony, Carpet Free, In Suite Laundry |
| Parking Space Total | 1 |
| Rental Equipment Type | None |
| Structure | Tennis Court |
| View Type | View |
Building
| Bathroom Total | 1 |
| Bedrooms Above Ground | 1 |
| Bedrooms Total | 1 |
| Amenities | Visitor Parking, Separate Electricity Meters |
| Appliances | Intercom, Dryer, Stove, Washer, Refrigerator |
| Cooling Type | Wall Unit |
| Exterior Finish | Brick |
| Fire Protection | Controlled Entry, Smoke Detectors |
| Foundation Type | Concrete |
| Heating Fuel | Electric |
| Heating Type | Baseboard Heaters |
| Size Interior | 600 - 699 Ft2 |
| Type | Apartment |
Parking
| Garage |
Land
| Acreage | No |
| Land Amenities | Park, Place Of Worship, Public Transit |
| Landscape Features | Landscaped |
| Zoning Description | R9-7 |
Rooms
| Level | Type | Length | Width | Dimensions |
|---|---|---|---|---|
| Main Level | Bedroom | 4.15 m | 3.16 m | 4.15 m x 3.16 m |
| Main Level | Dining Room | 2.41 m | 2.39 m | 2.41 m x 2.39 m |
| Main Level | Kitchen | 2.94 m | 2.24 m | 2.94 m x 2.24 m |
| Main Level | Living Room | 6.54 m | 3.55 m | 6.54 m x 3.55 m |
| Main Level | Bathroom | 1.47 m | 3.16 m | 1.47 m x 3.16 m |
https://www.realtor.ca/real-estate/28064831/408-931-wonderland-road-s-london-south-m
Contact Us
Contact us for more information
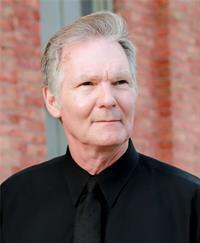
Nelson Conroy
Salesperson
(519) 672-9880
Contact Melanie & Shelby Pearce
Sales Representative for Royal Lepage Triland Realty, Brokerage
YOUR LONDON, ONTARIO REALTOR®

Melanie Pearce
Phone: 226-268-9880
You can rely on us to be a realtor who will advocate for you and strive to get you what you want. Reach out to us today- We're excited to hear from you!

Shelby Pearce
Phone: 519-639-0228
CALL . TEXT . EMAIL
Important Links
MELANIE PEARCE
Sales Representative for Royal Lepage Triland Realty, Brokerage
© 2023 Melanie Pearce- All rights reserved | Made with ❤️ by Jet Branding













