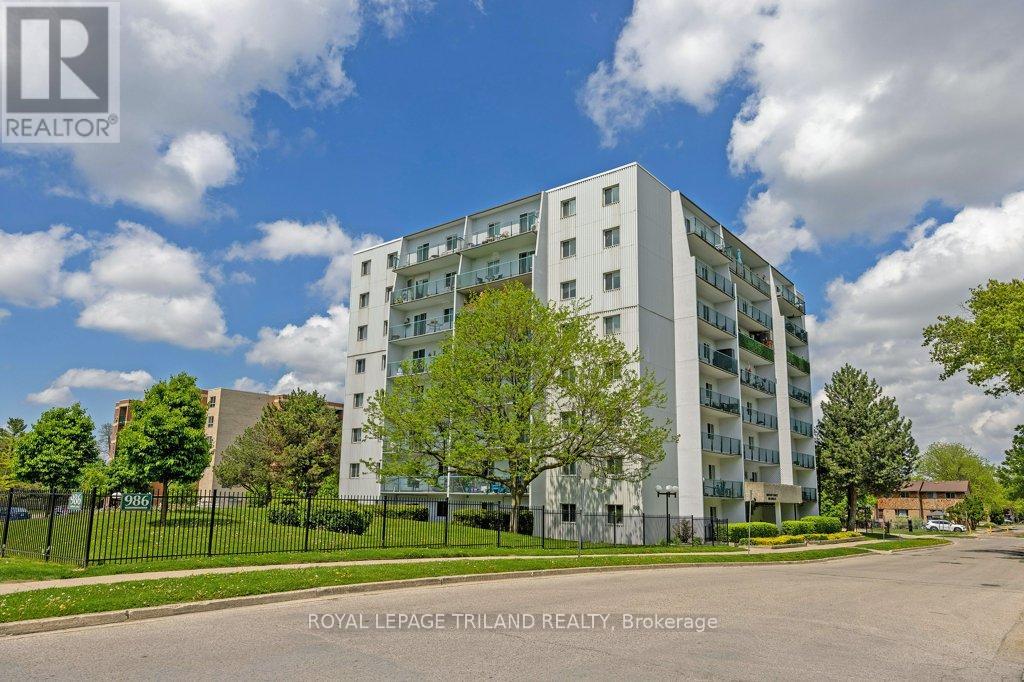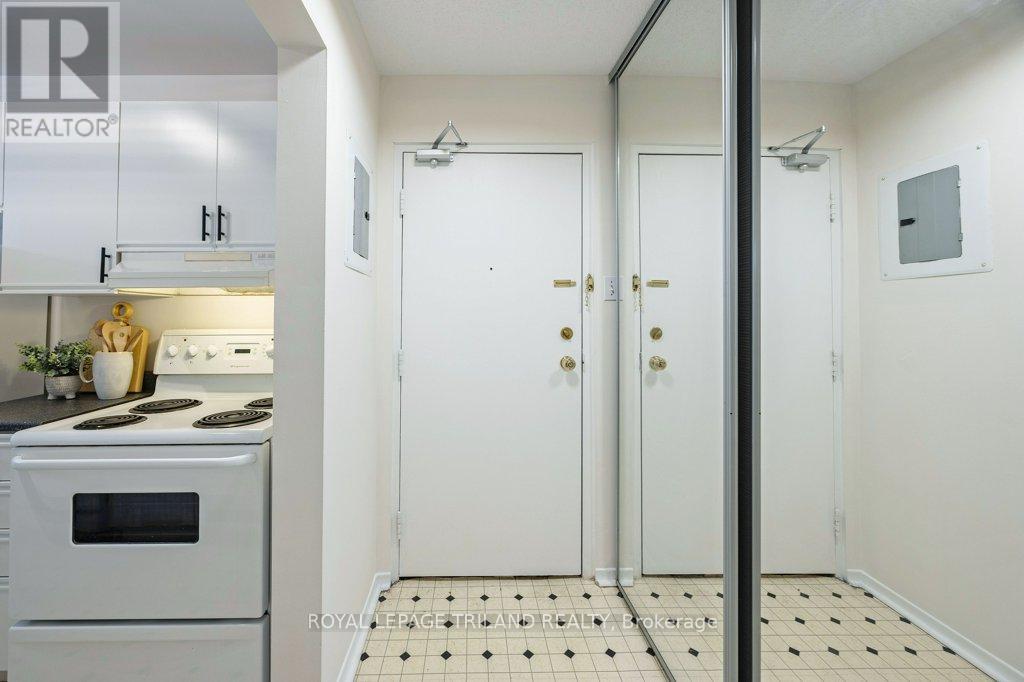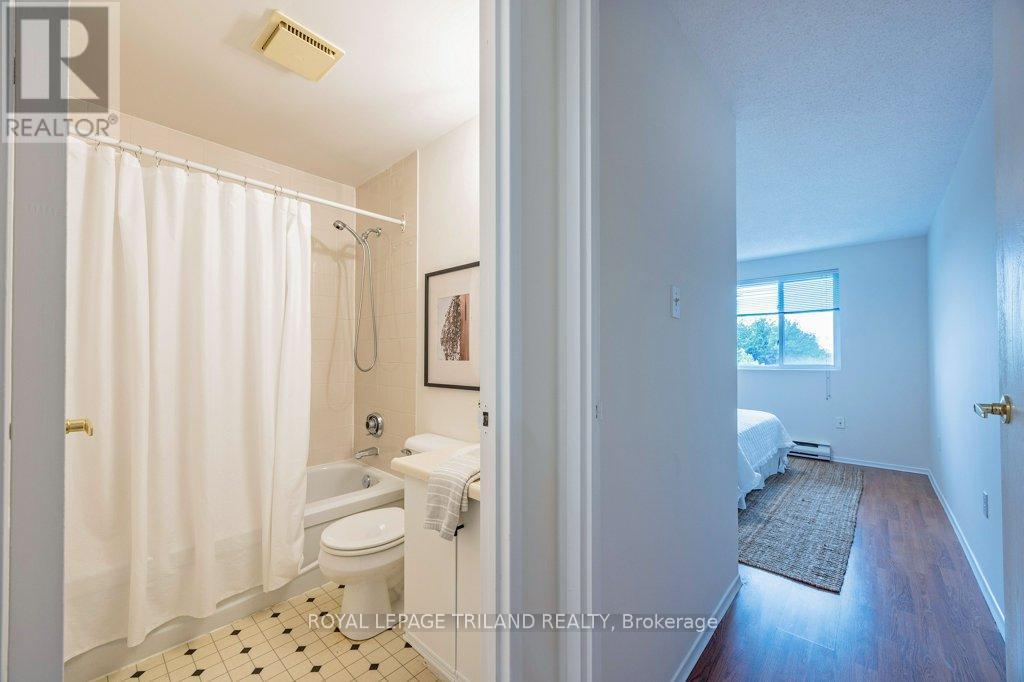408 - 986 Huron Street London East, Ontario N5Y 5E4
$229,900Maintenance, Water, Insurance, Common Area Maintenance
$309.22 Monthly
Maintenance, Water, Insurance, Common Area Maintenance
$309.22 MonthlyLooking to get into the housing market? This affordable one-bedroom, one-bathroom condo is a great place to start. Featuring laminate hardwood in the living and bedroom, updated lighting fixtures throughout complete with air conditioning, all you need to do is move in. And what better way to unwind after the day than to enjoy dinner and watch the sunset on your balcony. Laundry and mail facilities are conveniently located on the buildings main floor.Situated on bus routes but also within walking distance to a convenience store, schools, shopping, and Fanshawe College, this unit offers both value and convenience. (id:53488)
Open House
This property has open houses!
2:00 pm
Ends at:4:00 pm
Property Details
| MLS® Number | X12164884 |
| Property Type | Single Family |
| Community Name | East A |
| Amenities Near By | Hospital, Park, Place Of Worship, Public Transit, Schools |
| Community Features | Pet Restrictions, Community Centre |
| Features | Balcony, Carpet Free, Laundry- Coin Operated |
| Parking Space Total | 2 |
Building
| Bathroom Total | 1 |
| Bedrooms Above Ground | 1 |
| Bedrooms Total | 1 |
| Age | 31 To 50 Years |
| Appliances | Dishwasher, Stove, Refrigerator |
| Cooling Type | Wall Unit |
| Exterior Finish | Concrete |
| Heating Fuel | Electric |
| Heating Type | Baseboard Heaters |
| Size Interior | 700 - 799 Ft2 |
| Type | Apartment |
Parking
| No Garage |
Land
| Acreage | No |
| Land Amenities | Hospital, Park, Place Of Worship, Public Transit, Schools |
| Zoning Description | R9-5 |
Rooms
| Level | Type | Length | Width | Dimensions |
|---|---|---|---|---|
| Main Level | Living Room | 3.37 m | 5.96 m | 3.37 m x 5.96 m |
| Main Level | Dining Room | 2.68 m | 2.4 m | 2.68 m x 2.4 m |
| Main Level | Kitchen | 2.11 m | 2.29 m | 2.11 m x 2.29 m |
| Main Level | Primary Bedroom | 3.22 m | 4.95 m | 3.22 m x 4.95 m |
| Main Level | Utility Room | 0.74 m | 1.62 m | 0.74 m x 1.62 m |
https://www.realtor.ca/real-estate/28348475/408-986-huron-street-london-east-east-a-east-a
Contact Us
Contact us for more information
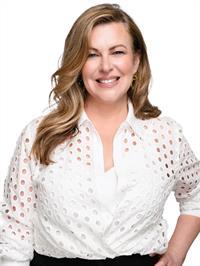
Kelley Mcintyre
Salesperson
(519) 672-9880

Michael Leff
Broker
(519) 672-9880
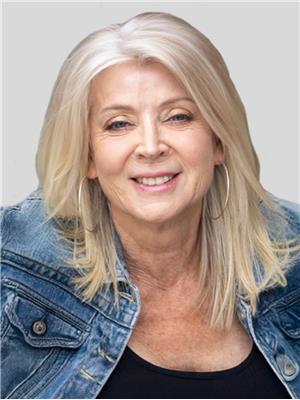
Lorie Johnson
Salesperson
(519) 670-9113
(519) 672-9880
Contact Melanie & Shelby Pearce
Sales Representative for Royal Lepage Triland Realty, Brokerage
YOUR LONDON, ONTARIO REALTOR®

Melanie Pearce
Phone: 226-268-9880
You can rely on us to be a realtor who will advocate for you and strive to get you what you want. Reach out to us today- We're excited to hear from you!

Shelby Pearce
Phone: 519-639-0228
CALL . TEXT . EMAIL
Important Links
MELANIE PEARCE
Sales Representative for Royal Lepage Triland Realty, Brokerage
© 2023 Melanie Pearce- All rights reserved | Made with ❤️ by Jet Branding
