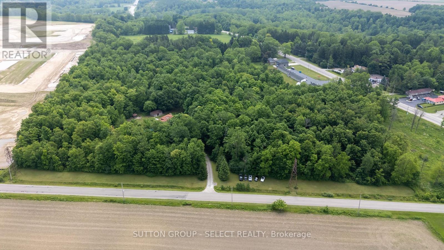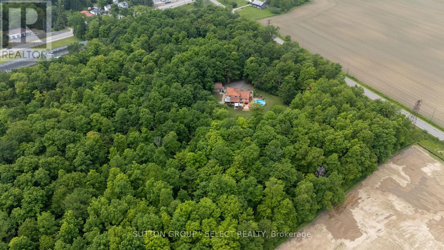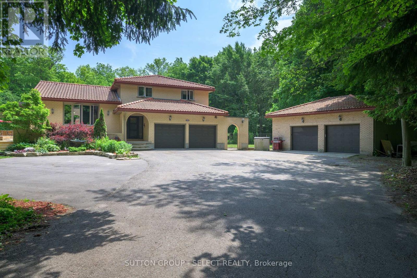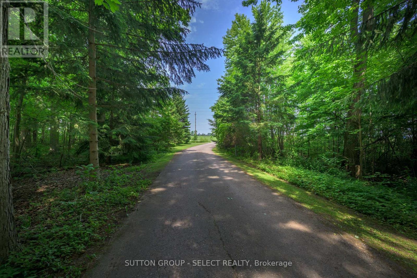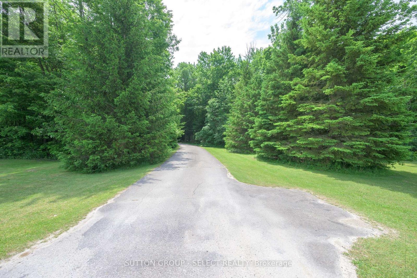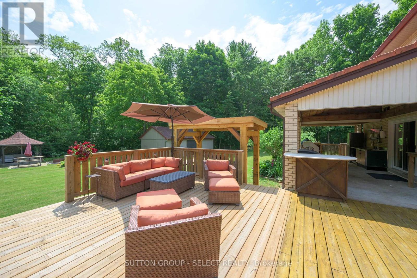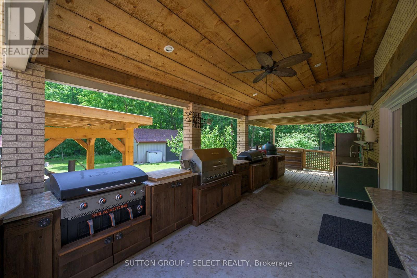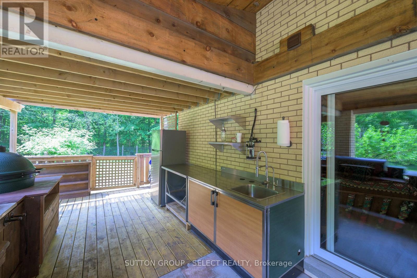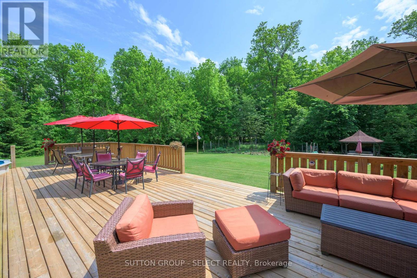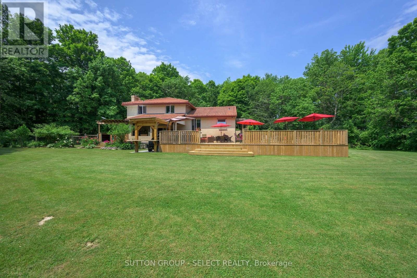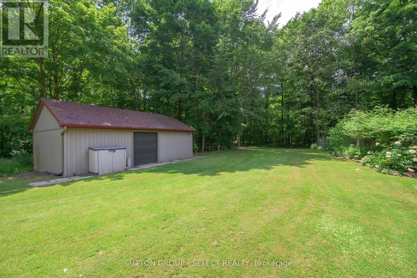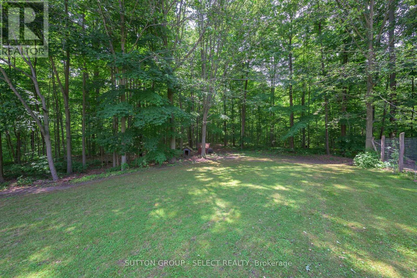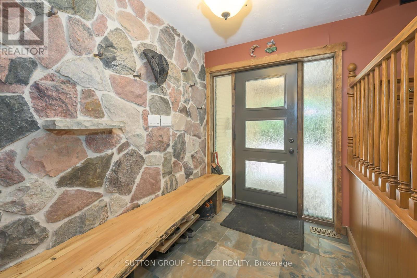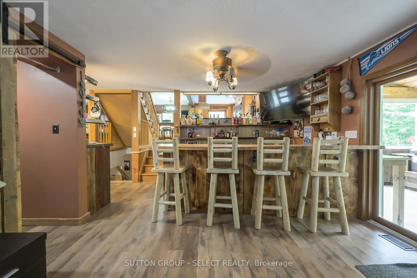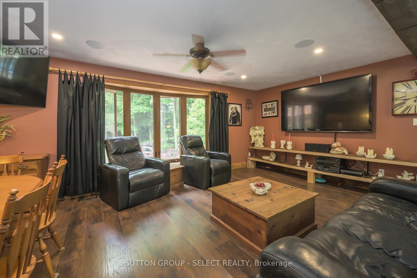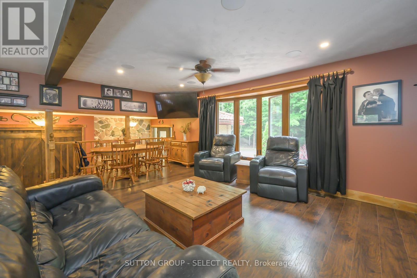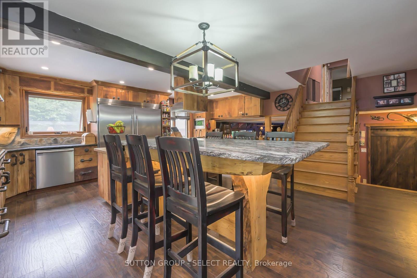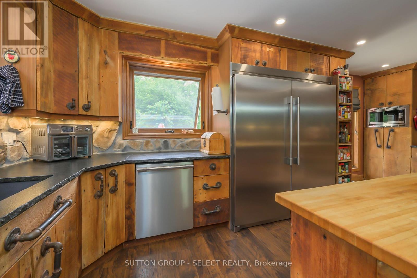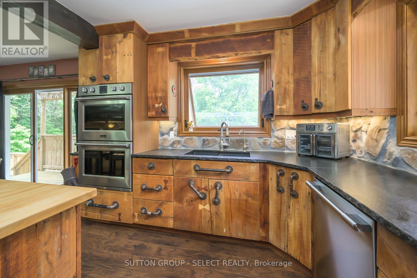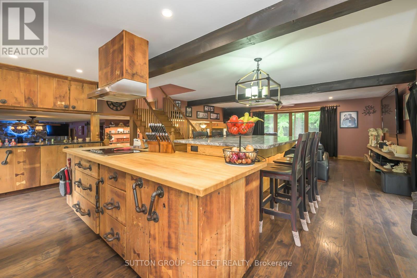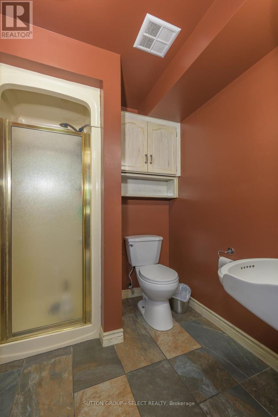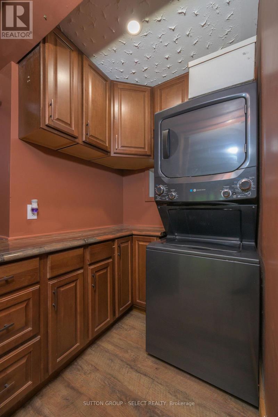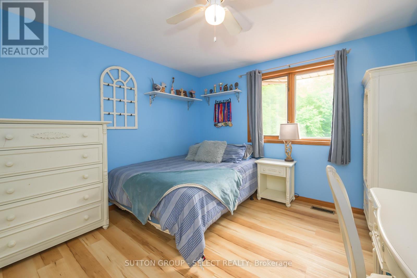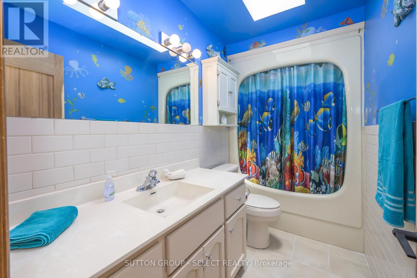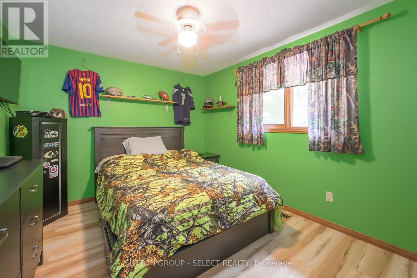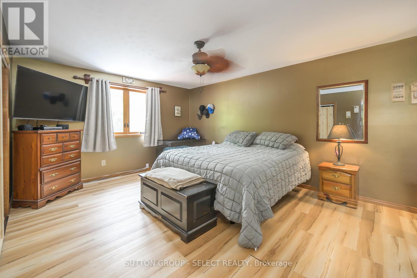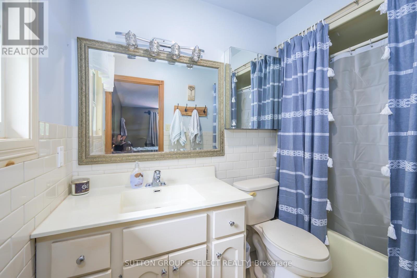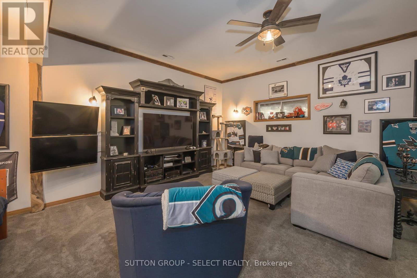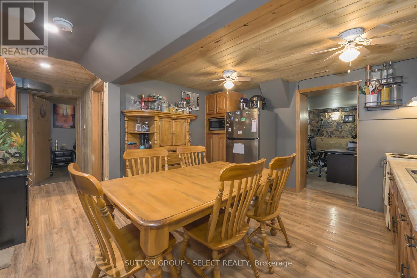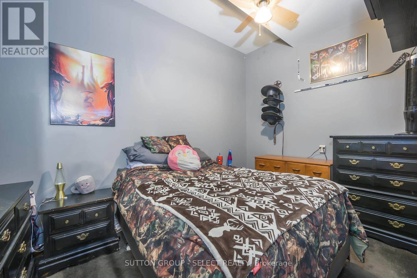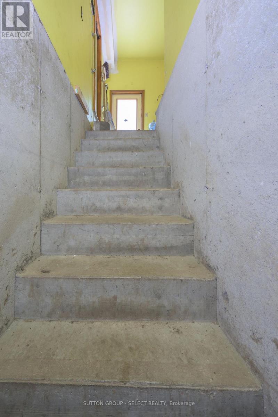40979 Major Line St. Thomas, Ontario N5P 3T2
$1,500,000
Welcome to Your Private Oasis Just Minutes from London!This beautifully maintained split-level home, built in 1988, sits on nearly three acres of private, treed, and landscaped grounds the perfect blend of serenity and convenience, just minutes outside of London.Step inside to discover an open-concept main floor featuring a renovated kitchen footprint, ideal for entertaining and everyday living. The spacious family room boasts a cozy fireplace and built-in bar, creating the perfect spot to relax or host guests.This versatile home offers 4+1 bedrooms, including a generous primary bedroom with ensuite, and a total of 4 bathrooms. The lower-level apartment with a separate entrance through the garage is ideal for multi-generational living or rental income.Enjoy summers in style with a large wrap-around deck, above-ground pool, and a fabulous outdoor kitchen an entertainers dream!Extras include updated mechanicals, a 731 sf heated workshop, dog kennel, and 400sf insulated shed everything you need for country living with city convenience.Don't miss this rare opportunity to own a spacious, move-in-ready home with incredible outdoor living and income potential all in a tranquil, park-like setting. (id:53488)
Property Details
| MLS® Number | X12218741 |
| Property Type | Single Family |
| Community Name | St. Thomas |
| Features | Wooded Area, Irregular Lot Size, Lane, In-law Suite |
| Parking Space Total | 10 |
| Pool Features | Salt Water Pool |
| Pool Type | Above Ground Pool |
| Structure | Deck, Outbuilding, Workshop |
Building
| Bathroom Total | 4 |
| Bedrooms Above Ground | 4 |
| Bedrooms Below Ground | 1 |
| Bedrooms Total | 5 |
| Age | 31 To 50 Years |
| Amenities | Canopy, Fireplace(s) |
| Appliances | Dishwasher, Freezer, Stove, Refrigerator |
| Basement Development | Finished |
| Basement Features | Separate Entrance |
| Basement Type | N/a (finished) |
| Construction Style Attachment | Detached |
| Construction Style Split Level | Sidesplit |
| Cooling Type | Central Air Conditioning |
| Exterior Finish | Brick |
| Fireplace Present | Yes |
| Fireplace Type | Insert |
| Foundation Type | Poured Concrete |
| Heating Fuel | Propane |
| Heating Type | Forced Air |
| Size Interior | 2,000 - 2,500 Ft2 |
| Type | House |
| Utility Water | Drilled Well |
Parking
| Attached Garage | |
| Garage |
Land
| Acreage | Yes |
| Sewer | Septic System |
| Size Depth | 82 M |
| Size Frontage | 102 M |
| Size Irregular | 102 X 82 M ; 102.327m X 103.614m X 92.277x 82.296m |
| Size Total Text | 102 X 82 M ; 102.327m X 103.614m X 92.277x 82.296m|2 - 4.99 Acres |
| Zoning Description | R1-17nh |
Rooms
| Level | Type | Length | Width | Dimensions |
|---|---|---|---|---|
| Second Level | Kitchen | 5.21 m | 6.4 m | 5.21 m x 6.4 m |
| Second Level | Living Room | 4.97 m | 6.13 m | 4.97 m x 6.13 m |
| Third Level | Primary Bedroom | 5.18 m | 3.91 m | 5.18 m x 3.91 m |
| Third Level | Bedroom 2 | 4.01 m | 3.35 m | 4.01 m x 3.35 m |
| Third Level | Bedroom 3 | 3.02 m | 3.17 m | 3.02 m x 3.17 m |
| Third Level | Bedroom 4 | 3.5 m | 3.17 m | 3.5 m x 3.17 m |
| Lower Level | Games Room | 6.3 m | 5.82 m | 6.3 m x 5.82 m |
| Lower Level | Exercise Room | 3.63 m | 3.69 m | 3.63 m x 3.69 m |
| Lower Level | Living Room | 3.23 m | 5.18 m | 3.23 m x 5.18 m |
| Lower Level | Bedroom | 2.74 m | 3.96 m | 2.74 m x 3.96 m |
| Lower Level | Kitchen | 5.05 m | 3.14 m | 5.05 m x 3.14 m |
| Main Level | Family Room | 7.65 m | 3.96 m | 7.65 m x 3.96 m |
Utilities
| Cable | Installed |
| Electricity | Installed |
https://www.realtor.ca/real-estate/28464369/40979-major-line-st-thomas-st-thomas
Contact Us
Contact us for more information
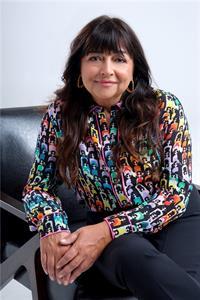
Veronika Jovicic
Salesperson
(519) 433-4331
Contact Melanie & Shelby Pearce
Sales Representative for Royal Lepage Triland Realty, Brokerage
YOUR LONDON, ONTARIO REALTOR®

Melanie Pearce
Phone: 226-268-9880
You can rely on us to be a realtor who will advocate for you and strive to get you what you want. Reach out to us today- We're excited to hear from you!

Shelby Pearce
Phone: 519-639-0228
CALL . TEXT . EMAIL
Important Links
MELANIE PEARCE
Sales Representative for Royal Lepage Triland Realty, Brokerage
© 2023 Melanie Pearce- All rights reserved | Made with ❤️ by Jet Branding

