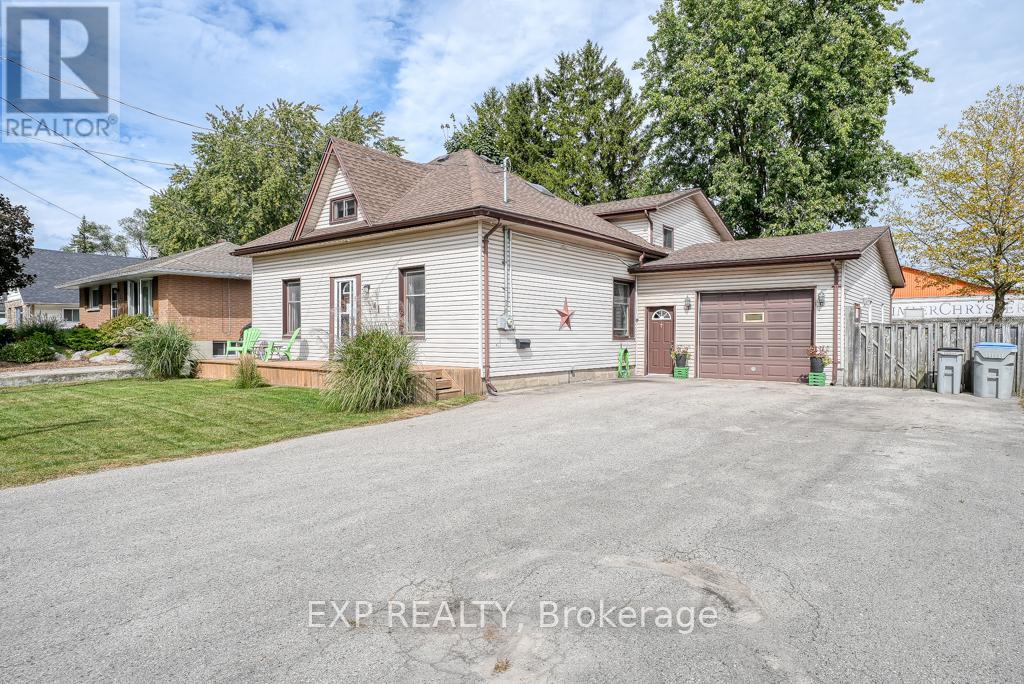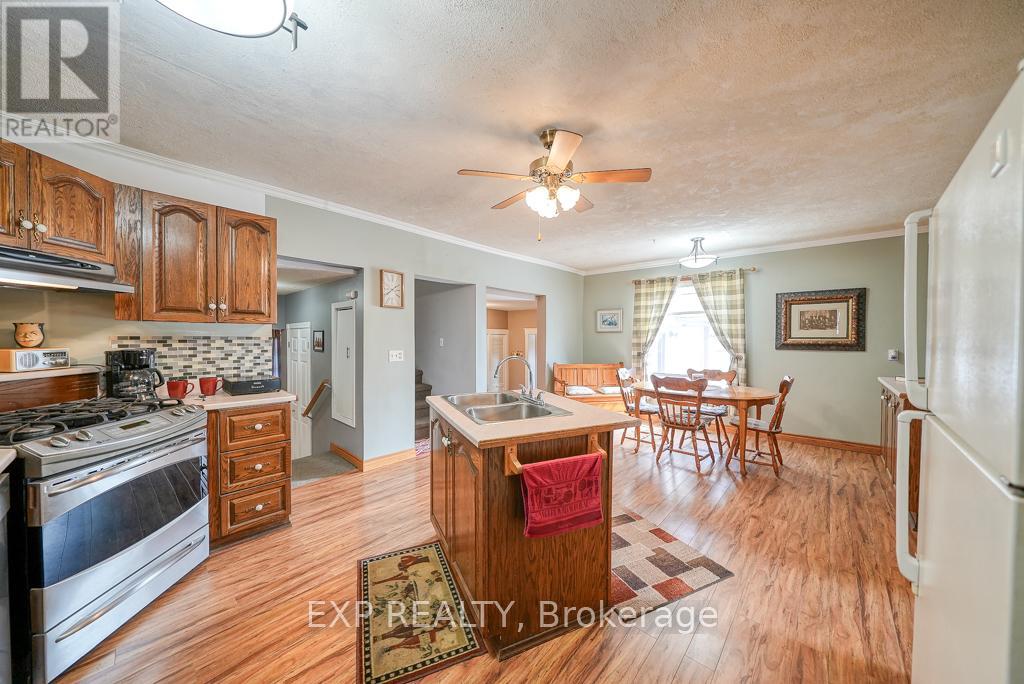41 Queen Street Strathroy-Caradoc, Ontario N7G 2H5
$559,900
This location is right where you want to be. It is close to shopping, grocery stores, local school, trails, restaurants and more. This property has a car and a half insulated garage with 60 amp service and is ideal for hobbyist. Kitchen/dining room is a great open space with the sink in the island and a lot of cupboard space. The front living room has a gas fireplace. The lower level has a bedroom and beside that is the family room which has a sliding door out to the backyard patio. Upstairs includes two bedrooms, an office/sitting area, two bonus rooms and the master bedroom with a 3 piece bathroom, that has a jetted tub. The back side of the master has a sliding door leading to a storage space, which is perfect for a relaxing sitting space or you can finish it to your desire. The back yard is fully fenced in and has two mature trees. In the front yard, enjoy the front porch and ample parking up to 6 spaces. Some recent updates include the roof (2017), tankless water heater (2020) and furnace and AC roughly 10 years ago. You don't want to miss out on this amazing property! (id:53488)
Open House
This property has open houses!
2:00 pm
Ends at:4:00 pm
Property Details
| MLS® Number | X9362076 |
| Property Type | Single Family |
| Community Name | Caradoc |
| Amenities Near By | Schools |
| Community Features | School Bus |
| Features | Flat Site |
| Parking Space Total | 7 |
| Structure | Porch, Shed |
Building
| Bathroom Total | 2 |
| Bedrooms Above Ground | 4 |
| Bedrooms Total | 4 |
| Age | 51 To 99 Years |
| Amenities | Fireplace(s) |
| Appliances | Water Heater, Central Vacuum, Dishwasher, Dryer, Garage Door Opener, Hood Fan, Stove, Washer, Window Coverings, Refrigerator |
| Basement Type | Crawl Space |
| Construction Style Attachment | Detached |
| Cooling Type | Central Air Conditioning |
| Exterior Finish | Vinyl Siding |
| Fire Protection | Smoke Detectors |
| Fireplace Present | Yes |
| Fireplace Total | 1 |
| Foundation Type | Slab |
| Heating Fuel | Natural Gas |
| Heating Type | Forced Air |
| Stories Total | 2 |
| Size Interior | 2,000 - 2,500 Ft2 |
| Type | House |
| Utility Water | Municipal Water, Shared Well |
Parking
| Attached Garage |
Land
| Acreage | No |
| Land Amenities | Schools |
| Sewer | Sanitary Sewer |
| Size Depth | 120 Ft ,3 In |
| Size Frontage | 70 Ft ,2 In |
| Size Irregular | 70.2 X 120.3 Ft |
| Size Total Text | 70.2 X 120.3 Ft|under 1/2 Acre |
| Zoning Description | R1 |
Rooms
| Level | Type | Length | Width | Dimensions |
|---|---|---|---|---|
| Main Level | Living Room | 6.43 m | 3.17 m | 6.43 m x 3.17 m |
| Main Level | Kitchen | 6.43 m | 4.27 m | 6.43 m x 4.27 m |
| Main Level | Family Room | 6.02 m | 3.45 m | 6.02 m x 3.45 m |
| Main Level | Bedroom 4 | 2.49 m | 3.43 m | 2.49 m x 3.43 m |
Utilities
| Cable | Installed |
| Sewer | Installed |
https://www.realtor.ca/real-estate/27451747/41-queen-street-strathroy-caradoc-caradoc-caradoc
Contact Us
Contact us for more information

Adrie Soede
Broker
(866) 530-7737
Contact Melanie & Shelby Pearce
Sales Representative for Royal Lepage Triland Realty, Brokerage
YOUR LONDON, ONTARIO REALTOR®

Melanie Pearce
Phone: 226-268-9880
You can rely on us to be a realtor who will advocate for you and strive to get you what you want. Reach out to us today- We're excited to hear from you!

Shelby Pearce
Phone: 519-639-0228
CALL . TEXT . EMAIL
Important Links
MELANIE PEARCE
Sales Representative for Royal Lepage Triland Realty, Brokerage
© 2023 Melanie Pearce- All rights reserved | Made with ❤️ by Jet Branding


































