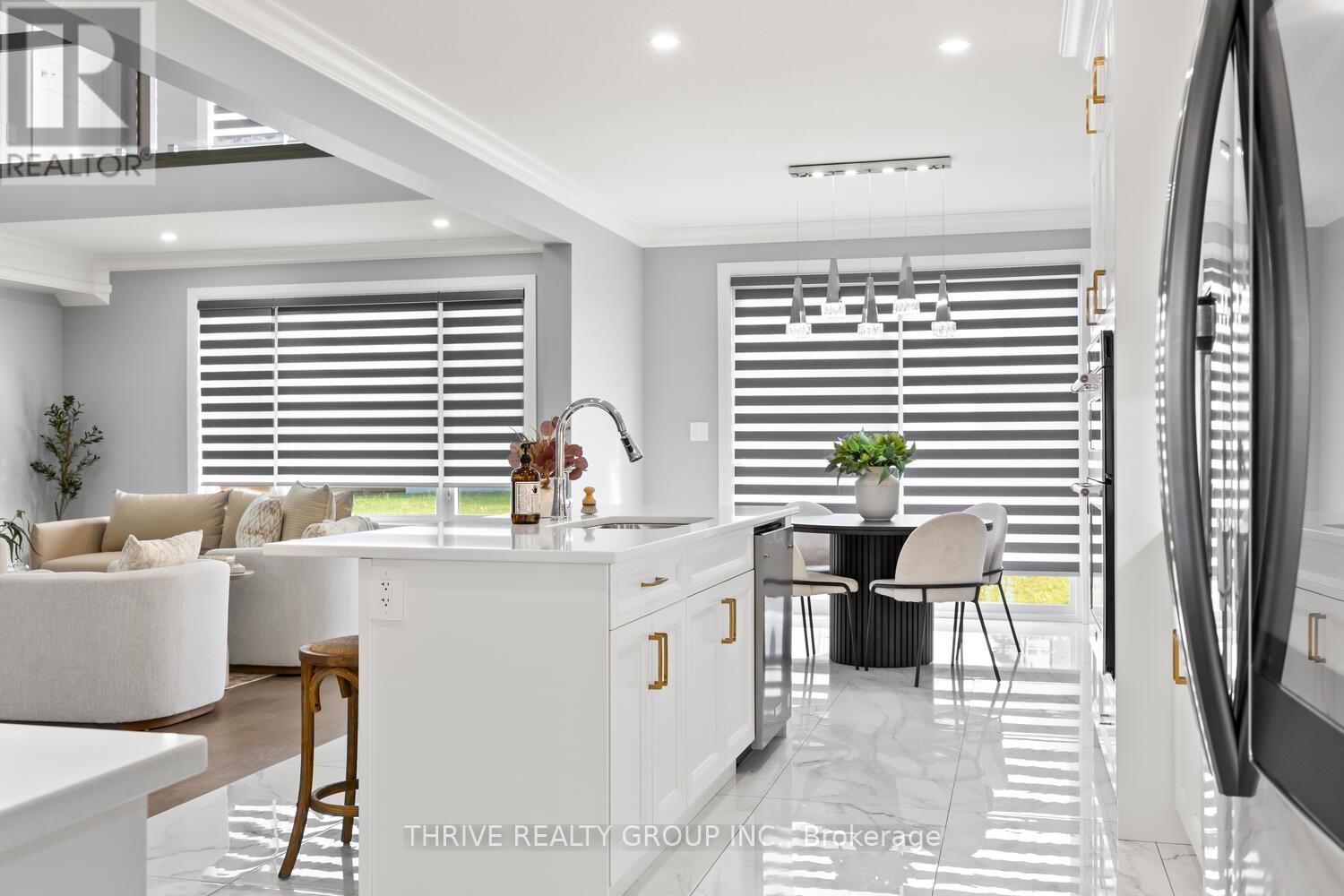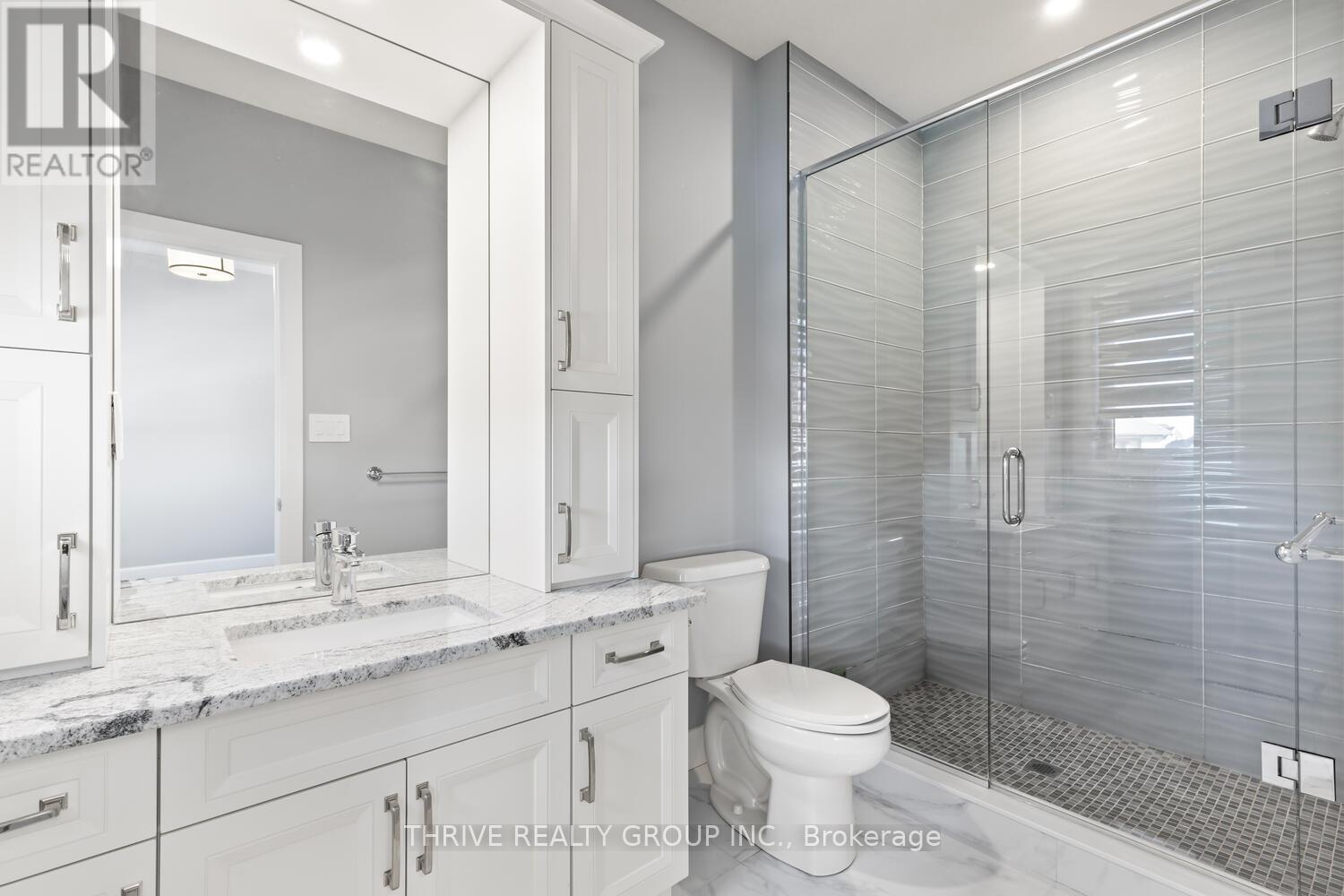4114 Campbell Street N London, Ontario N6P 0H5
$1,769,000
Welcome to this stunning 5-bedroom home, designed for luxurious family living and smart investment potential! Step inside to a spacious and airy layout featuring a breathtaking two-storey great room with soaring ceilings and plenty of natural light. The main bedroom is conveniently located on the main floor and is a true retreat, complete with a luxurious en-suite bathroom and an expansive walk-in closet. The second floor boasts 9-foot ceilings, creating a sense of openness throughout. Each of the 5 bedrooms comes with its own en-suite bathroom as well as walk in closets, offering privacy and comfort for everyone in the home. This home also features a 3-car garage, providing ample parking and storage. Plus, the unfinished basement with a separate entrance offers endless possibilities perfect for creating an in-law suite, rental unit, or additional living space. Whether you are looking for a dream home or a prime investment opportunity, this property has it all. Don't miss out; schedule your viewing today and explore the potential this exceptional home has to offer! (id:53488)
Property Details
| MLS® Number | X9381232 |
| Property Type | Single Family |
| Community Name | South V |
| Features | Sump Pump |
| ParkingSpaceTotal | 6 |
Building
| BathroomTotal | 6 |
| BedroomsAboveGround | 5 |
| BedroomsTotal | 5 |
| Appliances | Garage Door Opener Remote(s), Oven - Built-in, Range, Water Heater |
| BasementFeatures | Separate Entrance |
| BasementType | N/a |
| ConstructionStyleAttachment | Detached |
| CoolingType | Central Air Conditioning |
| ExteriorFinish | Brick |
| FireplacePresent | Yes |
| FireplaceTotal | 1 |
| FlooringType | Hardwood, Ceramic |
| FoundationType | Concrete |
| HalfBathTotal | 1 |
| HeatingFuel | Electric |
| HeatingType | Forced Air |
| StoriesTotal | 2 |
| SizeInterior | 3499.9705 - 4999.958 Sqft |
| Type | House |
| UtilityWater | Municipal Water |
Parking
| Attached Garage |
Land
| Acreage | No |
| Sewer | Sanitary Sewer |
| SizeDepth | 116 Ft ,9 In |
| SizeFrontage | 73 Ft ,1 In |
| SizeIrregular | 73.1 X 116.8 Ft |
| SizeTotalText | 73.1 X 116.8 Ft |
| ZoningDescription | R1-3 |
Rooms
| Level | Type | Length | Width | Dimensions |
|---|---|---|---|---|
| Second Level | Bedroom 2 | 4.36 m | 4.27 m | 4.36 m x 4.27 m |
| Second Level | Bedroom 3 | 4.36 m | 4.54 m | 4.36 m x 4.54 m |
| Second Level | Bedroom 4 | 3.87 m | 4.14 m | 3.87 m x 4.14 m |
| Second Level | Bedroom 5 | 3.87 m | 4.15 m | 3.87 m x 4.15 m |
| Main Level | Great Room | 4.6 m | 6.7 m | 4.6 m x 6.7 m |
| Main Level | Eating Area | 3.84 m | 4.08 m | 3.84 m x 4.08 m |
| Main Level | Kitchen | 3.84 m | 4.57 m | 3.84 m x 4.57 m |
| Main Level | Dining Room | 3.65 m | 7.92 m | 3.65 m x 7.92 m |
| Main Level | Living Room | 3.65 m | 3.65 m x Measurements not available | |
| Main Level | Primary Bedroom | 3.65 m | 4.88 m | 3.65 m x 4.88 m |
https://www.realtor.ca/real-estate/27500810/4114-campbell-street-n-london-south-v
Interested?
Contact us for more information
Jatinder Dhillon
Salesperson
660 Maitland Street
London, Ontario N5Y 2V8
Kerstin Zara
Salesperson
660 Maitland Street
London, Ontario N5Y 2V8
Contact Melanie & Shelby Pearce
Sales Representative for Royal Lepage Triland Realty, Brokerage
YOUR LONDON, ONTARIO REALTOR®

Melanie Pearce
Phone: 226-268-9880
You can rely on us to be a realtor who will advocate for you and strive to get you what you want. Reach out to us today- We're excited to hear from you!

Shelby Pearce
Phone: 519-639-0228
CALL . TEXT . EMAIL
MELANIE PEARCE
Sales Representative for Royal Lepage Triland Realty, Brokerage
© 2023 Melanie Pearce- All rights reserved | Made with ❤️ by Jet Branding









































