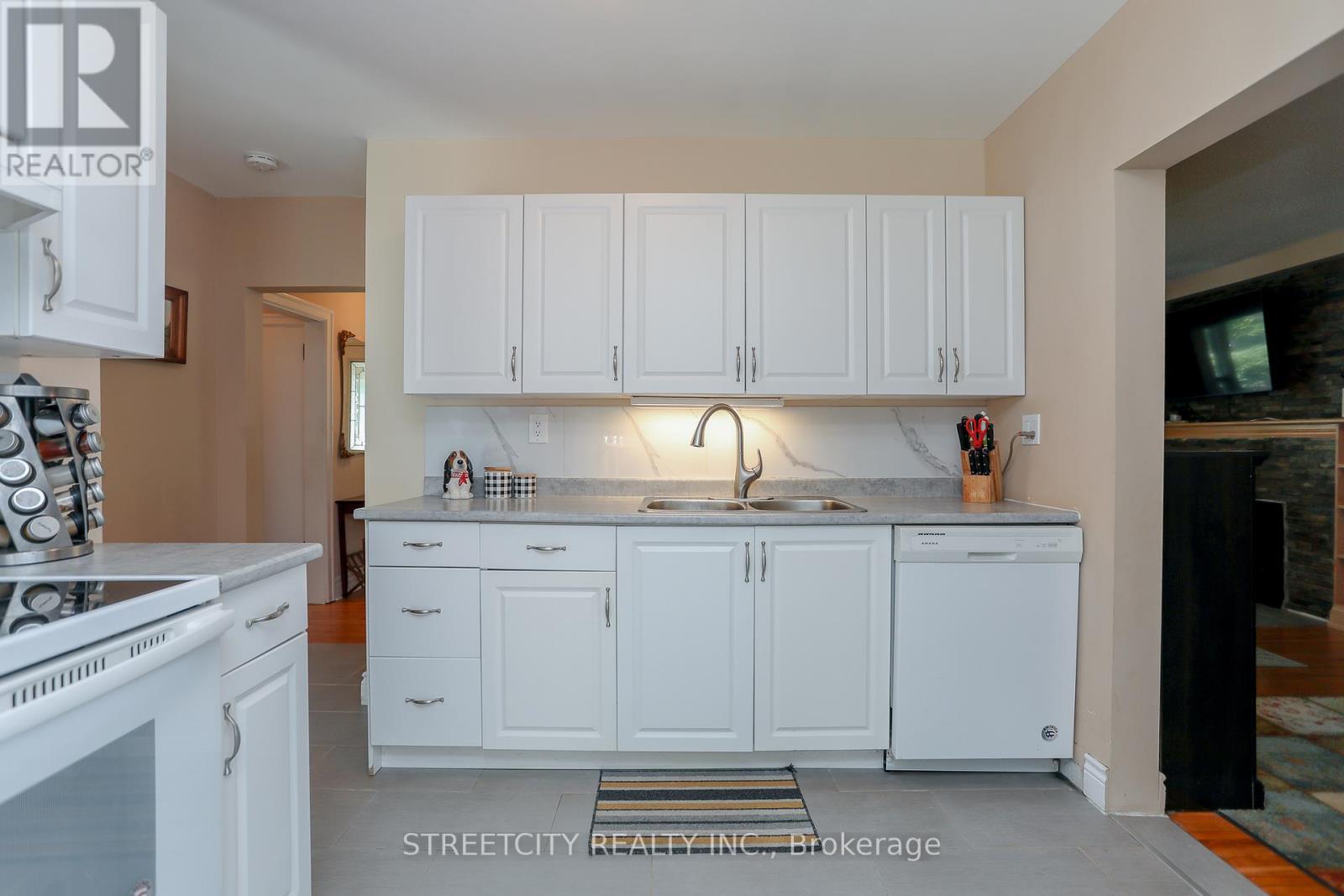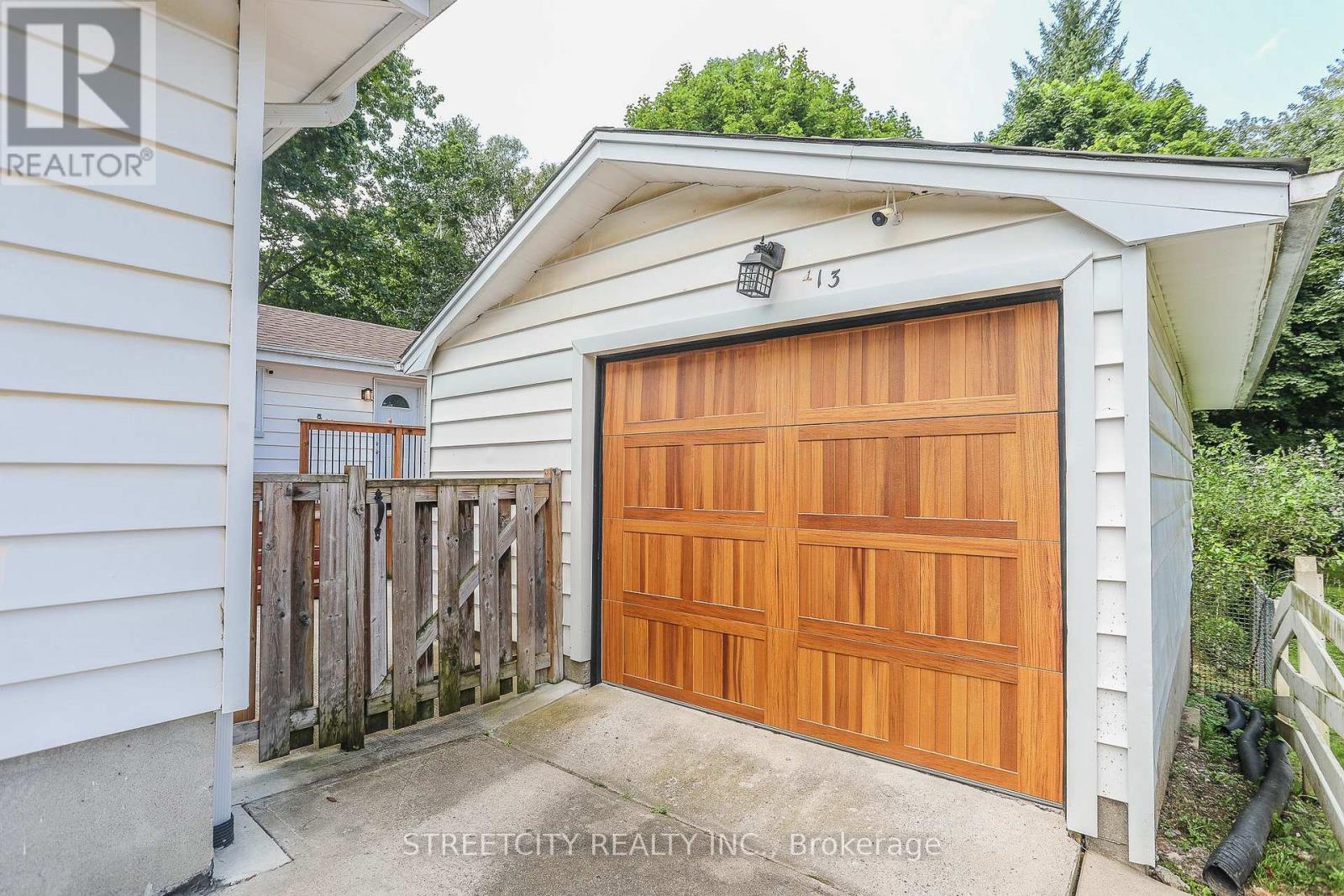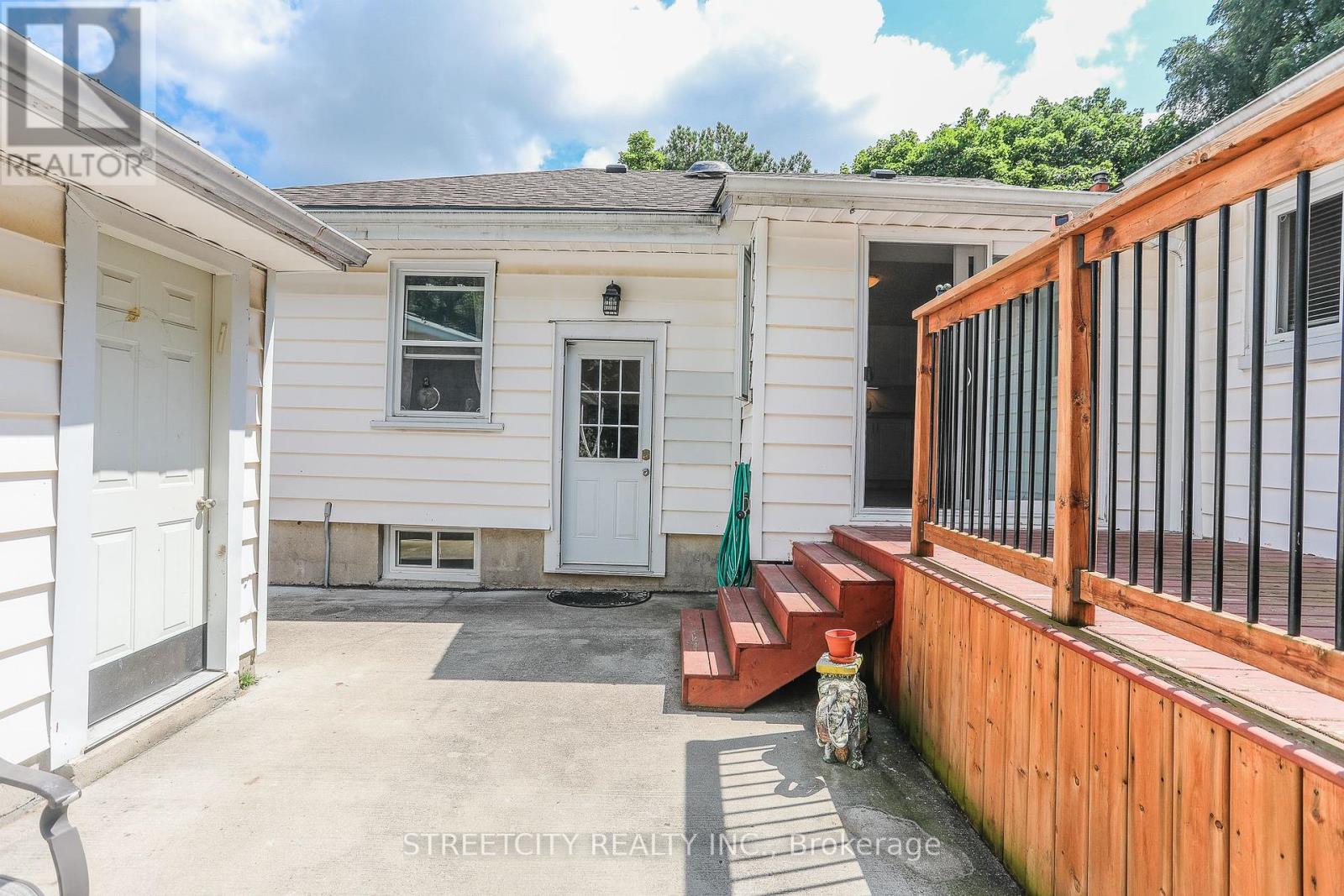413 Byron Boulevard London, Ontario N6K 2L6
$565,000
Welcome to this charming cozy 1 floor home in desirable Byron on mature landscaped lot! Ideal for the small family, Featuring 3 bedrooms, 2 full bathrooms (1 on the main floor and 1 at the renovated basement). The beautifully finished basement perfect for extra living space, a home office, or a playroom. Enjoy entertaining on the standout large deck (2022) that's ideal for morning coffee, evening barbecues, or simply soaking in the serenity, facing your private fully fenced backyard. Newer roof from 2023. 1.5 detached garage with ample parking for 5 more cars on the lane way! Close to great school (Byron Northview), Springbank Park, and other major amenities. Come view this property which is the perfect blend of comfort and functionality! All furniture and electronics are optional to be included in the purchase price. (id:53488)
Property Details
| MLS® Number | X12051506 |
| Property Type | Single Family |
| Community Name | South B |
| Equipment Type | Water Heater - Gas |
| Parking Space Total | 6 |
| Rental Equipment Type | Water Heater - Gas |
| Structure | Deck |
Building
| Bathroom Total | 2 |
| Bedrooms Above Ground | 3 |
| Bedrooms Total | 3 |
| Amenities | Fireplace(s) |
| Appliances | Water Heater, Dishwasher, Dryer, Stove, Washer, Refrigerator |
| Architectural Style | Bungalow |
| Basement Type | Full |
| Construction Style Attachment | Detached |
| Exterior Finish | Vinyl Siding |
| Fireplace Present | Yes |
| Fireplace Total | 1 |
| Foundation Type | Poured Concrete |
| Heating Fuel | Wood |
| Heating Type | Hot Water Radiator Heat |
| Stories Total | 1 |
| Size Interior | 1,100 - 1,500 Ft2 |
| Type | House |
| Utility Water | Municipal Water |
Parking
| Detached Garage | |
| Garage |
Land
| Acreage | No |
| Sewer | Sanitary Sewer |
| Size Depth | 187 Ft ,2 In |
| Size Frontage | 50 Ft ,1 In |
| Size Irregular | 50.1 X 187.2 Ft |
| Size Total Text | 50.1 X 187.2 Ft|under 1/2 Acre |
| Zoning Description | R1-8 |
Rooms
| Level | Type | Length | Width | Dimensions |
|---|---|---|---|---|
| Basement | Utility Room | 6.3 m | 6.67 m | 6.3 m x 6.67 m |
| Basement | Other | 6.16 m | 2.47 m | 6.16 m x 2.47 m |
| Basement | Recreational, Games Room | 4.76 m | 9.32 m | 4.76 m x 9.32 m |
| Basement | Bathroom | Measurements not available | ||
| Basement | Other | 1.22 m | 3.84 m | 1.22 m x 3.84 m |
| Ground Level | Primary Bedroom | 6.31 m | 2.86 m | 6.31 m x 2.86 m |
| Ground Level | Bedroom | 3.42 m | 3.43 m | 3.42 m x 3.43 m |
| Ground Level | Bedroom | 3.46 m | 3.12 m | 3.46 m x 3.12 m |
| Ground Level | Living Room | 5.48 m | 3.53 m | 5.48 m x 3.53 m |
| Ground Level | Dining Room | 2.92 m | 2.81 m | 2.92 m x 2.81 m |
| Ground Level | Kitchen | 4.02 m | 2.81 m | 4.02 m x 2.81 m |
| Ground Level | Bathroom | Measurements not available |
https://www.realtor.ca/real-estate/28096294/413-byron-boulevard-london-south-b
Contact Us
Contact us for more information

Nitzan Holzberg
Salesperson
519 York Street
London, Ontario N6B 1R4
(519) 649-6900
Contact Melanie & Shelby Pearce
Sales Representative for Royal Lepage Triland Realty, Brokerage
YOUR LONDON, ONTARIO REALTOR®

Melanie Pearce
Phone: 226-268-9880
You can rely on us to be a realtor who will advocate for you and strive to get you what you want. Reach out to us today- We're excited to hear from you!

Shelby Pearce
Phone: 519-639-0228
CALL . TEXT . EMAIL
Important Links
MELANIE PEARCE
Sales Representative for Royal Lepage Triland Realty, Brokerage
© 2023 Melanie Pearce- All rights reserved | Made with ❤️ by Jet Branding









































