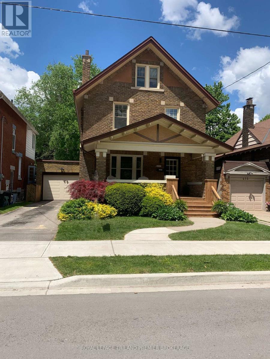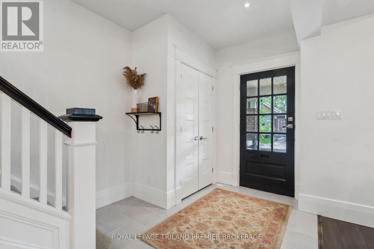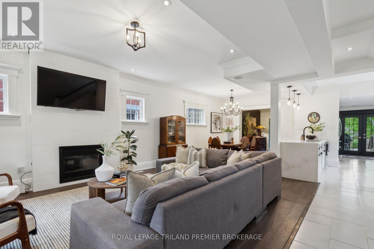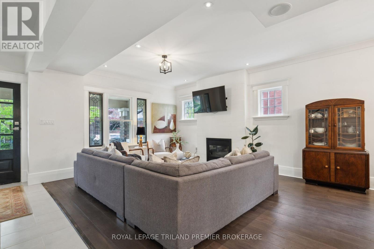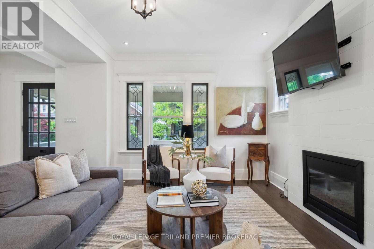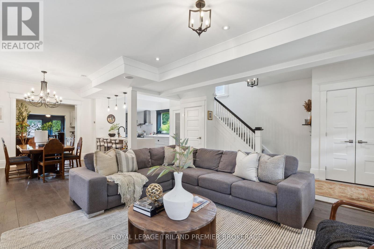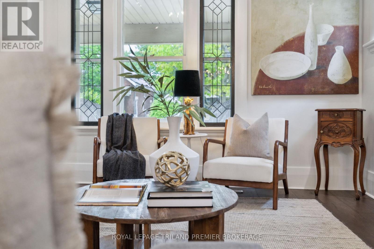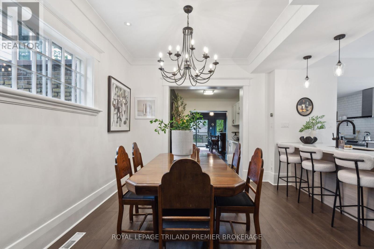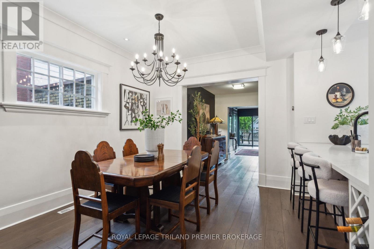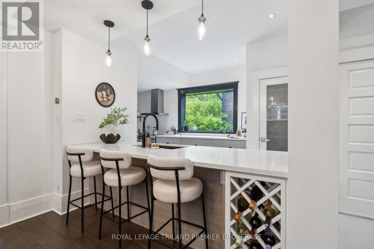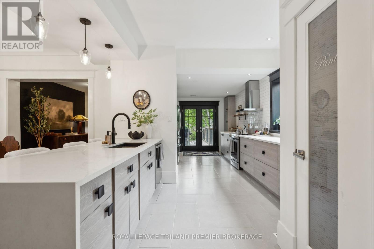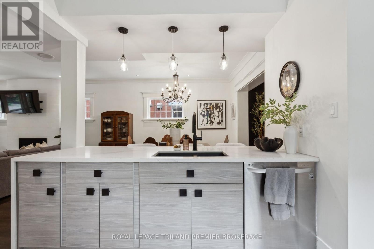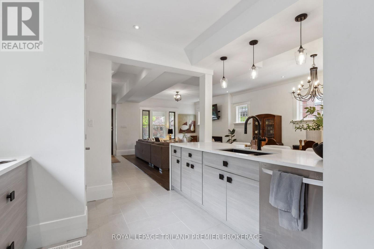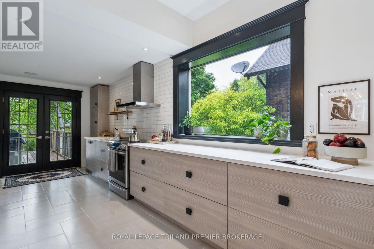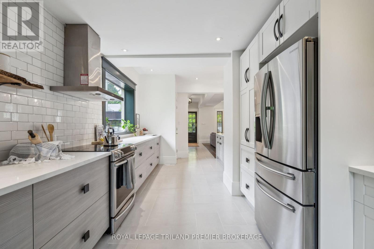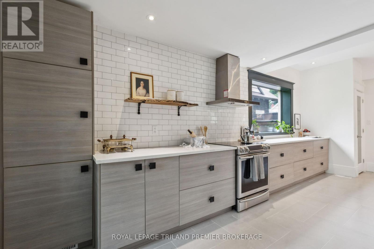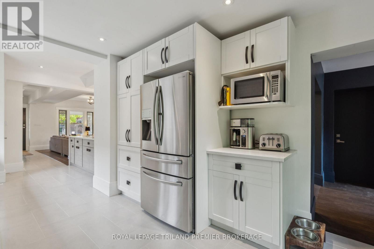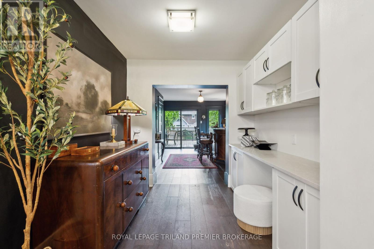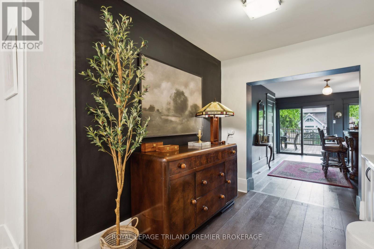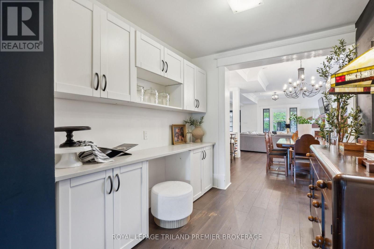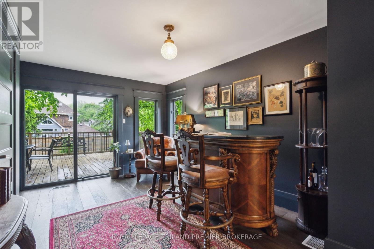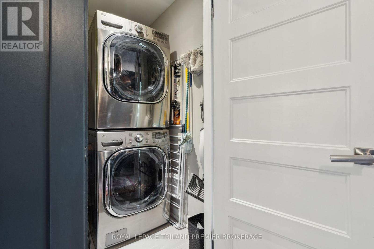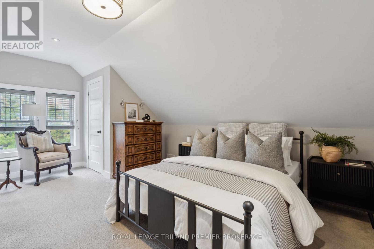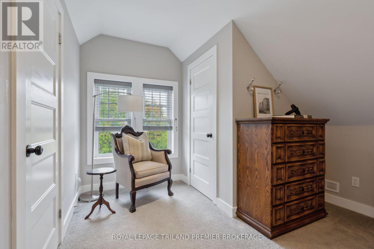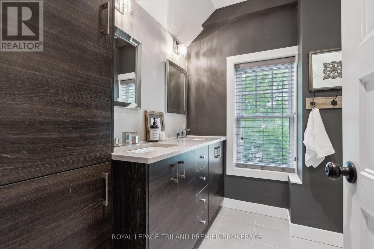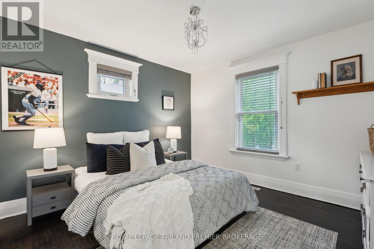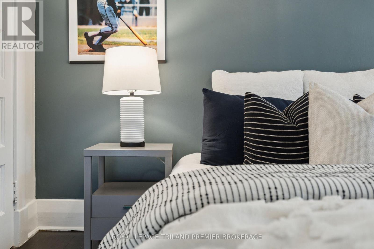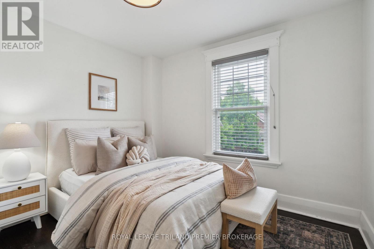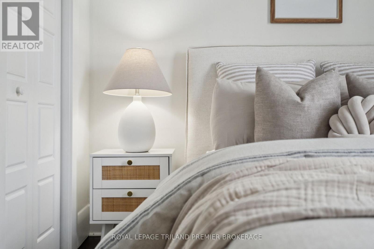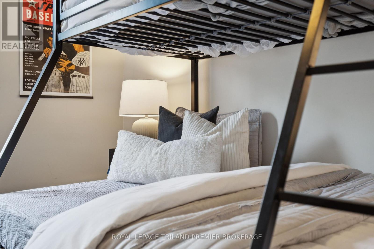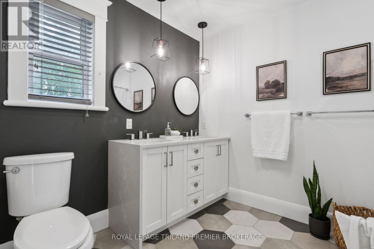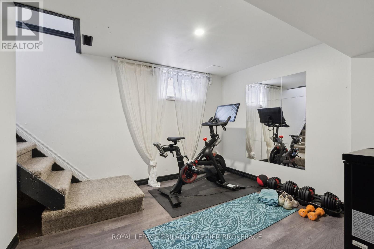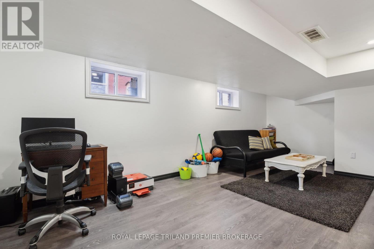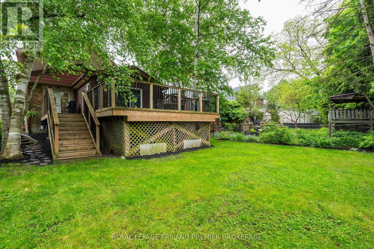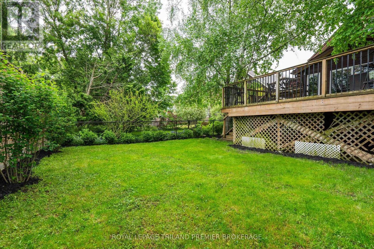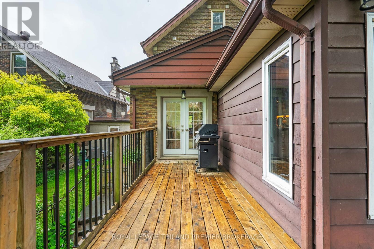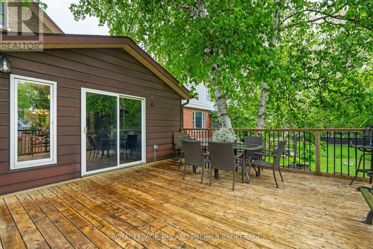414 Baker Street London South, Ontario N6C 1X7
$949,900
Welcome to the Village! This beautiful three-storey century home has been meticulously renovated from top to bottom, showing character finishes and vintage charm. As you step inside, the main floor greets you with an inviting atmosphere, making it a true entertainer's paradise. The spacious kitchen boasts plenty of cabinets, a large south-facing picture window, and ample countertop space that will exceed your expectations. Additionally, the main floor includes a convenient powder room, laundry area, office/homework zone and a stylish speakeasy/den - perfect for a cozy retreat from the open-concept living space. The expansive back deck is ready for your personal touch, ideal for summer gatherings and there is a lovely covered porch out front if you want to watch the world go by. On the second level, you'll find three generously sized bedrooms and a luxurious five-piece family bath. The third level is dedicated to the primary retreat, featuring his and her closets and a spa-like ensuite bath. The basement is partially finished, offering a great flex space for kids. Plus, the attached single car garage is a rare find in this neighbourhood, adding to the home's appeal. Location is A+++ in the heart of the village - you don't want to miss your opportunity to make this stunning gem your own home sweet home. (id:53488)
Open House
This property has open houses!
1:00 pm
Ends at:3:00 pm
Property Details
| MLS® Number | X12184036 |
| Property Type | Single Family |
| Community Name | South F |
| Amenities Near By | Hospital |
| Community Features | School Bus |
| Parking Space Total | 3 |
Building
| Bathroom Total | 3 |
| Bedrooms Above Ground | 4 |
| Bedrooms Total | 4 |
| Age | 100+ Years |
| Appliances | Water Heater, All, Dishwasher, Dryer, Stove, Window Coverings, Refrigerator |
| Basement Development | Partially Finished |
| Basement Type | N/a (partially Finished) |
| Construction Style Attachment | Detached |
| Cooling Type | Central Air Conditioning |
| Exterior Finish | Brick |
| Fire Protection | Smoke Detectors |
| Fireplace Present | Yes |
| Fireplace Total | 1 |
| Foundation Type | Block |
| Half Bath Total | 1 |
| Heating Fuel | Natural Gas |
| Heating Type | Forced Air |
| Stories Total | 3 |
| Size Interior | 2,000 - 2,500 Ft2 |
| Type | House |
| Utility Water | Municipal Water |
Parking
| Attached Garage | |
| Garage |
Land
| Acreage | No |
| Fence Type | Fenced Yard |
| Land Amenities | Hospital |
| Sewer | Sanitary Sewer |
| Size Depth | 115 Ft |
| Size Frontage | 40 Ft |
| Size Irregular | 40 X 115 Ft |
| Size Total Text | 40 X 115 Ft|under 1/2 Acre |
| Zoning Description | R2-1 |
Rooms
| Level | Type | Length | Width | Dimensions |
|---|---|---|---|---|
| Second Level | Bedroom 3 | 3.66 m | 3.62 m | 3.66 m x 3.62 m |
| Second Level | Bedroom | 3.2 m | 3.21 m | 3.2 m x 3.21 m |
| Second Level | Bedroom 2 | 3.48 m | 3.94 m | 3.48 m x 3.94 m |
| Third Level | Primary Bedroom | 3.69 m | 7.06 m | 3.69 m x 7.06 m |
| Lower Level | Games Room | 3.15 m | 3.23 m | 3.15 m x 3.23 m |
| Lower Level | Recreational, Games Room | 3.34 m | 6.47 m | 3.34 m x 6.47 m |
| Main Level | Foyer | 2.22 m | 5.49 m | 2.22 m x 5.49 m |
| Main Level | Living Room | 4.38 m | 5.49 m | 4.38 m x 5.49 m |
| Main Level | Dining Room | 3.53 m | 3.17 m | 3.53 m x 3.17 m |
| Main Level | Den | 3.18 m | 5.38 m | 3.18 m x 5.38 m |
| Main Level | Kitchen | 3.35 m | 7.01 m | 3.35 m x 7.01 m |
| Main Level | Laundry Room | 1.41 m | 1.32 m | 1.41 m x 1.32 m |
https://www.realtor.ca/real-estate/28390158/414-baker-street-london-south-south-f-south-f
Contact Us
Contact us for more information
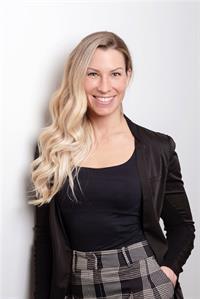
Katie Havekes
Salesperson
(519) 672-9880
Contact Melanie & Shelby Pearce
Sales Representative for Royal Lepage Triland Realty, Brokerage
YOUR LONDON, ONTARIO REALTOR®

Melanie Pearce
Phone: 226-268-9880
You can rely on us to be a realtor who will advocate for you and strive to get you what you want. Reach out to us today- We're excited to hear from you!

Shelby Pearce
Phone: 519-639-0228
CALL . TEXT . EMAIL
Important Links
MELANIE PEARCE
Sales Representative for Royal Lepage Triland Realty, Brokerage
© 2023 Melanie Pearce- All rights reserved | Made with ❤️ by Jet Branding
