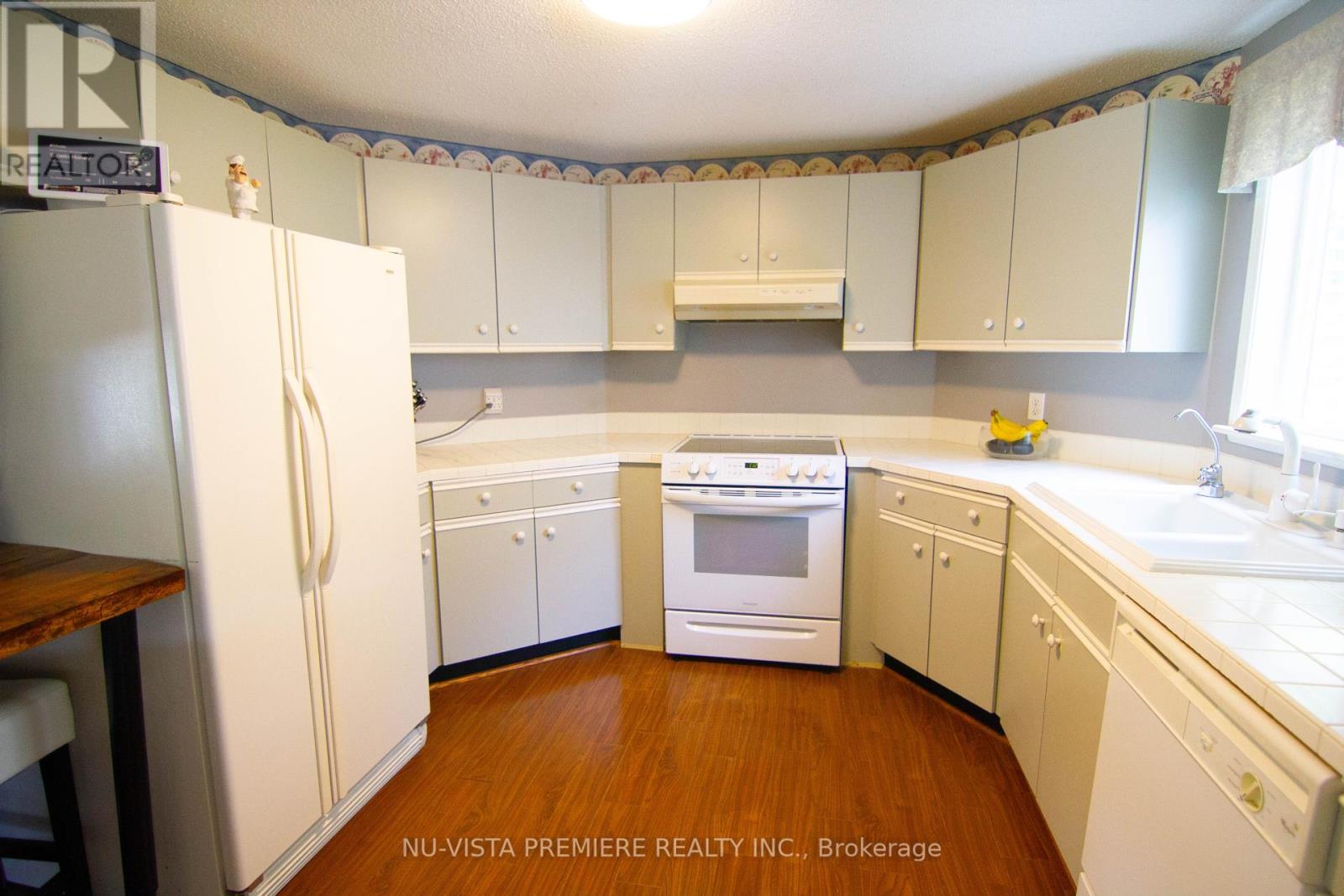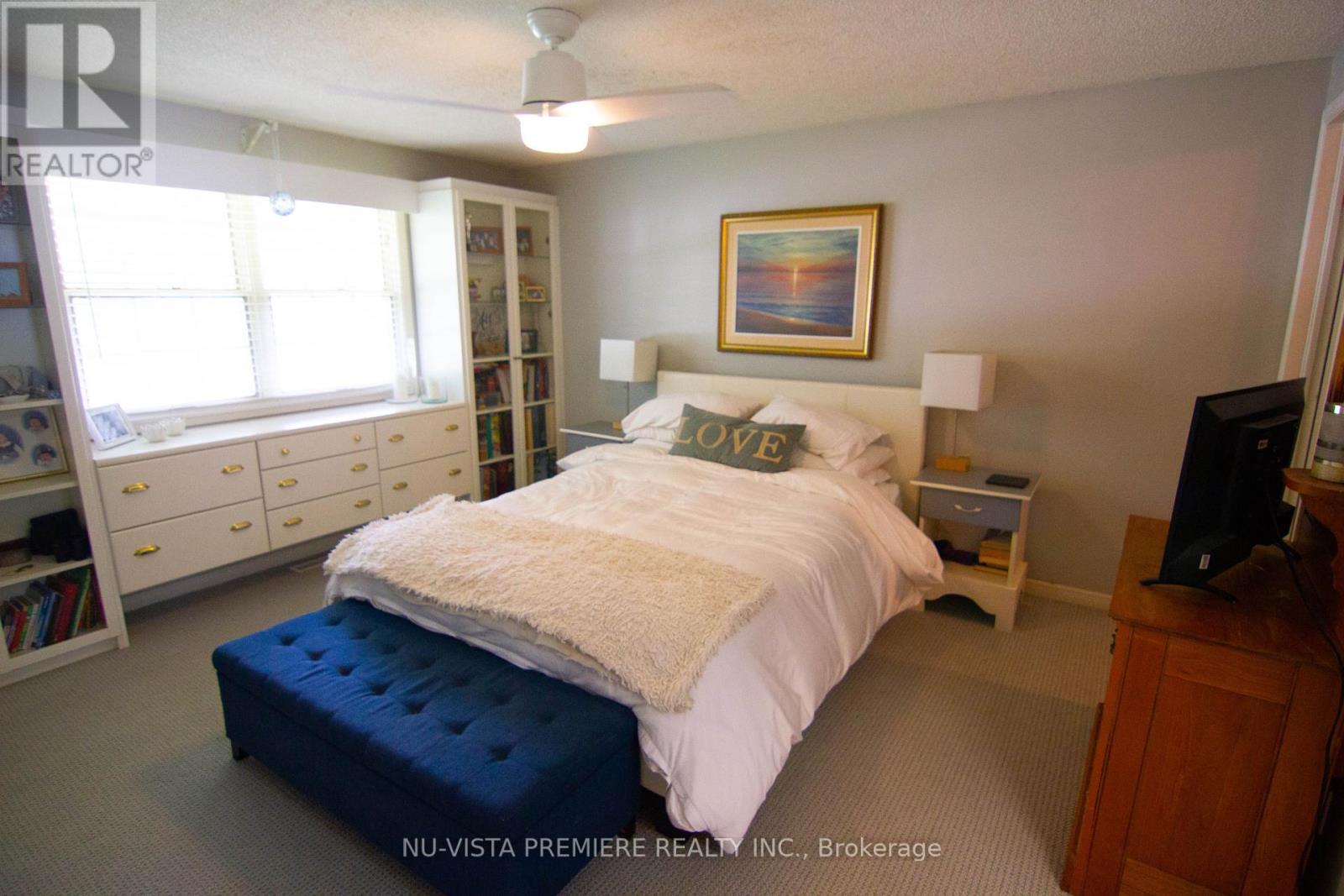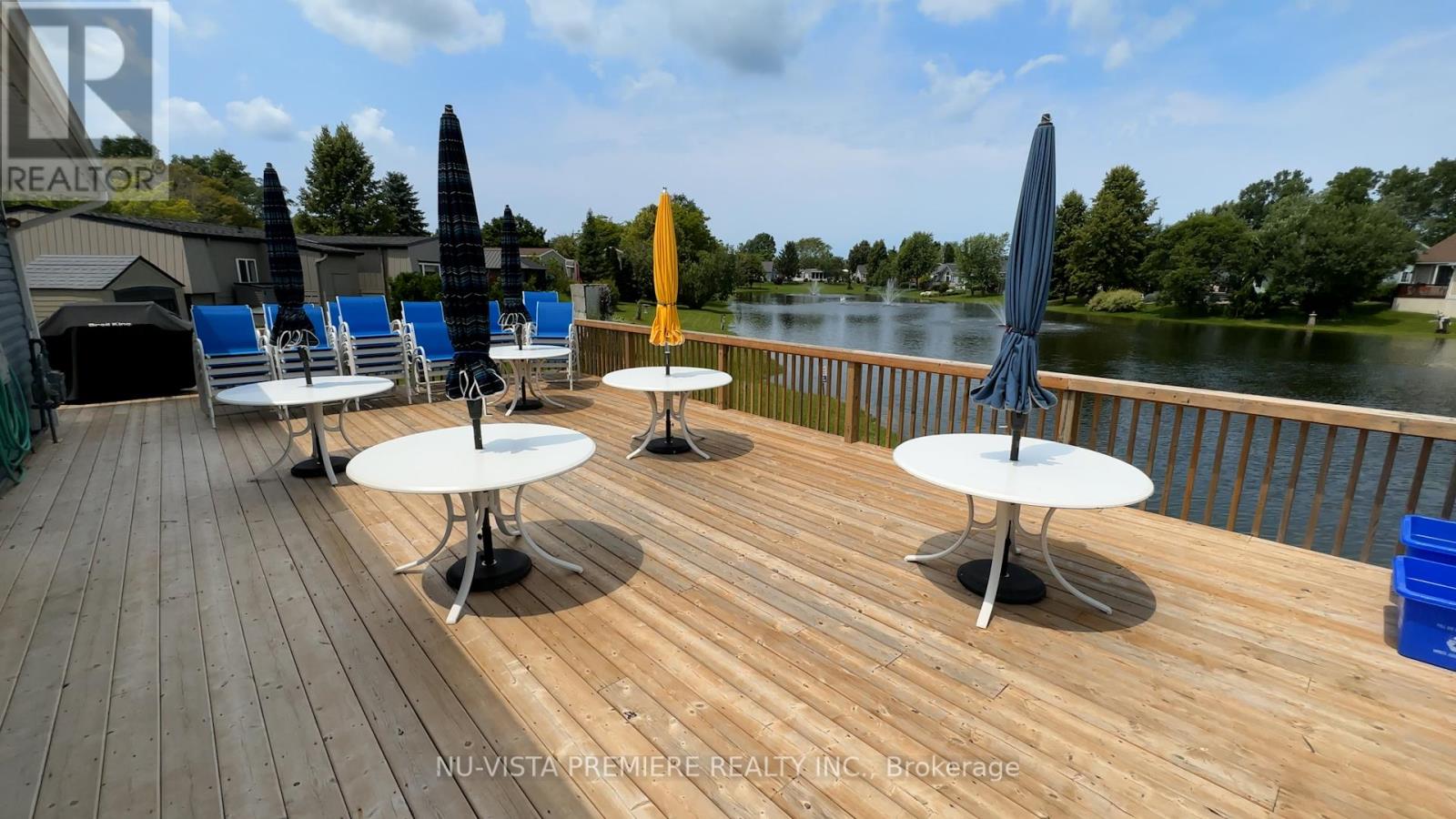414 Shannon Boulevard South Huron, Ontario N0M 1T0
$369,000
Welcome to 414 Shannon Boulevard located in Grand Bend, walking distance to the beautiful Shores of Lake Huron. This home is situated on a premium lot in Grand Cove Estates, a gated community offering a peaceful lifestyle. This site-built Bungalow has been upgraded w/ a large sunroom & attached deck overlooking beautiful views of the pond and surrounding landscape. Enjoy one floor living w/ spacious living room/ gas fireplace; open concept u-shaped kitchen w/ plenty of storage; spacious sunroom w/ access to the back deck & garden. The main floor also has a large primary bedroom, second bedroom & 4-piece bath. The master bedroom includes a walk-in closet & 3-piece bath w/ convenient ensuite laundry. There is also a built-in shed with interior access for extra storage. Grand Cove Estates amenities include a heated salt water pool, woodworking shop, tennis courts, pickle ball courts, lawn bowling, nature trails & large Community Centre. Close to shopping, restaurants, beaches & breathtaking sunsets. **** EXTRAS **** The land lease fee is $800.00 per month. Property Tax is $722.48 per year (2024). There is a monthly water/sewer special assessment of $19.57 added to the quarterly water bill. (id:53488)
Property Details
| MLS® Number | X9302229 |
| Property Type | Single Family |
| Community Name | Stephen Twp |
| AmenitiesNearBy | Place Of Worship, Beach |
| CommunityFeatures | Community Centre |
| EquipmentType | Water Heater |
| ParkingSpaceTotal | 2 |
| RentalEquipmentType | Water Heater |
| ViewType | View |
Building
| BathroomTotal | 2 |
| BedroomsAboveGround | 2 |
| BedroomsTotal | 2 |
| Amenities | Fireplace(s) |
| Appliances | Water Heater, Dishwasher, Dryer, Refrigerator, Stove, Washer, Window Coverings |
| ArchitecturalStyle | Bungalow |
| BasementType | Crawl Space |
| ConstructionStyleAttachment | Detached |
| CoolingType | Central Air Conditioning |
| ExteriorFinish | Vinyl Siding |
| FireProtection | Smoke Detectors |
| FireplacePresent | Yes |
| FireplaceTotal | 1 |
| FlooringType | Laminate |
| FoundationType | Block |
| HeatingFuel | Natural Gas |
| HeatingType | Forced Air |
| StoriesTotal | 1 |
| SizeInterior | 1099.9909 - 1499.9875 Sqft |
| Type | House |
| UtilityWater | Municipal Water |
Land
| Acreage | No |
| LandAmenities | Place Of Worship, Beach |
| Sewer | Sanitary Sewer |
| ZoningDescription | Ne2 |
Rooms
| Level | Type | Length | Width | Dimensions |
|---|---|---|---|---|
| Main Level | Living Room | 7.92 m | 4.87 m | 7.92 m x 4.87 m |
| Main Level | Kitchen | 3.04 m | 3.04 m | 3.04 m x 3.04 m |
| Main Level | Sunroom | 5.18 m | 3.65 m | 5.18 m x 3.65 m |
| Main Level | Primary Bedroom | 3.96 m | 3.35 m | 3.96 m x 3.35 m |
| Main Level | Bedroom 2 | 3.35 m | 3.04 m | 3.35 m x 3.04 m |
Utilities
| Cable | Available |
| Sewer | Installed |
Interested?
Contact us for more information
Karen Sandwith
Salesperson
Contact Melanie & Shelby Pearce
Sales Representative for Royal Lepage Triland Realty, Brokerage
YOUR LONDON, ONTARIO REALTOR®

Melanie Pearce
Phone: 226-268-9880
You can rely on us to be a realtor who will advocate for you and strive to get you what you want. Reach out to us today- We're excited to hear from you!

Shelby Pearce
Phone: 519-639-0228
CALL . TEXT . EMAIL
MELANIE PEARCE
Sales Representative for Royal Lepage Triland Realty, Brokerage
© 2023 Melanie Pearce- All rights reserved | Made with ❤️ by Jet Branding





































