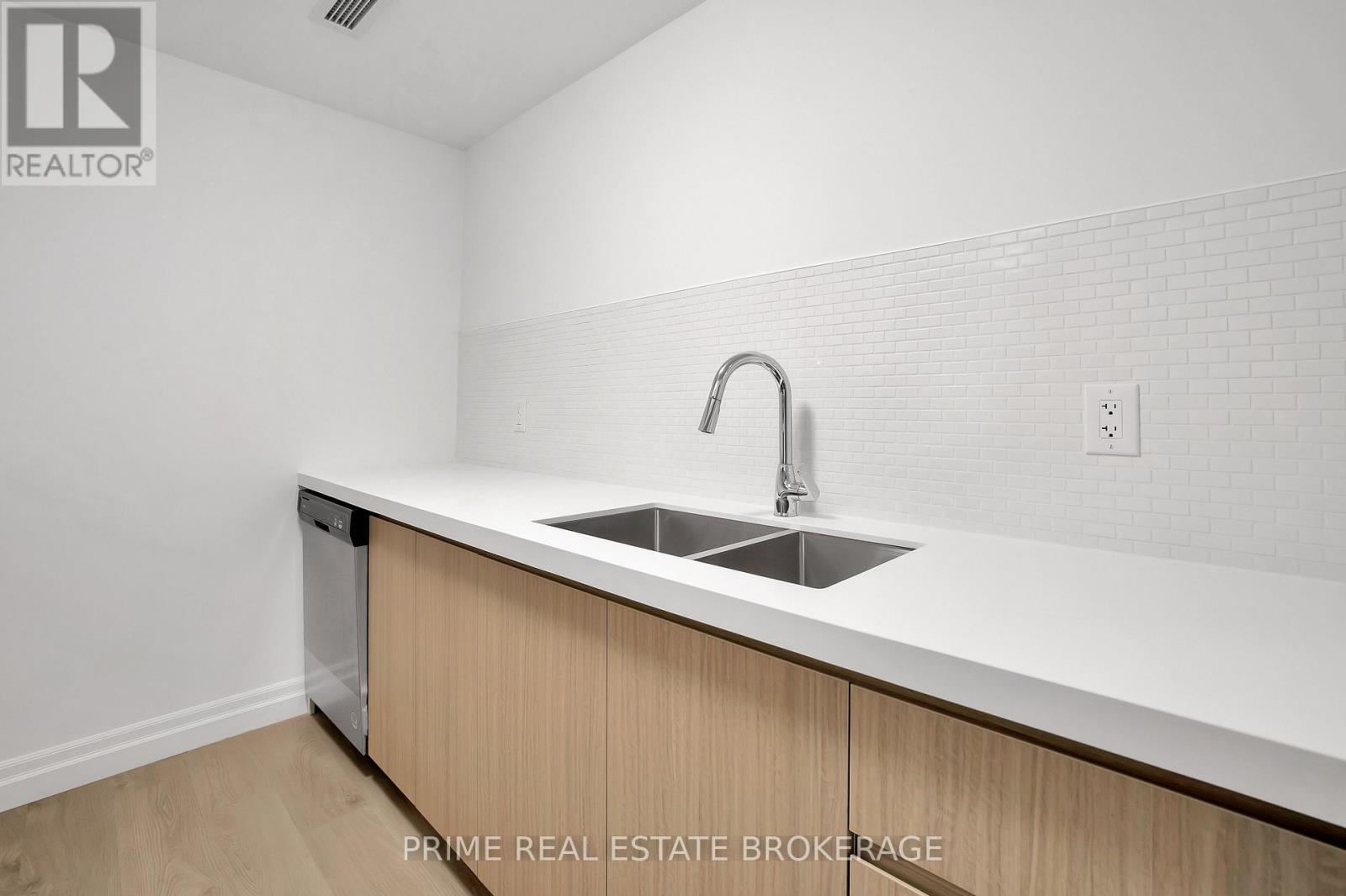415 - 3320 Stella Crescent Windsor, Ontario N8T 0B7
$440,000Maintenance, Water, Insurance, Common Area Maintenance, Parking
$301.77 Monthly
Maintenance, Water, Insurance, Common Area Maintenance, Parking
$301.77 MonthlyWelcome to Forest Glade's brand new luxury condominium - Forest Glade Horizons. Boasting 1095 sq ft of living space plus a 95 sq ft private balcony for sipping your morning coffee, this stunning 2 bedroom 2 bathroom condo is a dream. Highlights include; a huge primary bedroom with a private ensuite and walk in closet; a gorgeous galley kitchen featuring quartz countertops and brand new stainless steel appliances, in suite stackable washer and dryer and a cute den area that would make for a great office space. This area of Windsor is on the upswing and poised for growth with the Stellantis EV Battery Plant mere minutes away. As an added bonus it is also conveniently located steps from the EC Row highway, public transit, schools, walking trails and numerous amenities. One parking spot included. Book your showing today. **** EXTRAS **** Water heater and furnace rented for $118/mo. Property taxes waiting to be assessed. This unit is located in building #2. (id:53488)
Property Details
| MLS® Number | X11915079 |
| Property Type | Single Family |
| Community Name | Windsor |
| AmenitiesNearBy | Hospital, Place Of Worship, Park, Schools |
| CommunityFeatures | Pet Restrictions, School Bus |
| Features | Balcony |
| ParkingSpaceTotal | 1 |
Building
| BathroomTotal | 2 |
| BedroomsAboveGround | 2 |
| BedroomsTotal | 2 |
| Amenities | Party Room |
| CoolingType | Central Air Conditioning |
| ExteriorFinish | Stone, Stucco |
| HeatingFuel | Natural Gas |
| HeatingType | Forced Air |
| SizeInterior | 999.992 - 1198.9898 Sqft |
| Type | Apartment |
Land
| Acreage | No |
| LandAmenities | Hospital, Place Of Worship, Park, Schools |
Rooms
| Level | Type | Length | Width | Dimensions |
|---|---|---|---|---|
| Main Level | Bedroom | 3.68 m | 3.99 m | 3.68 m x 3.99 m |
| Main Level | Bedroom 2 | 3.25 m | 3.05 m | 3.25 m x 3.05 m |
| Main Level | Living Room | 3.66 m | 6.86 m | 3.66 m x 6.86 m |
| Main Level | Kitchen | 4.24 m | 2.26 m | 4.24 m x 2.26 m |
| Main Level | Den | 3.71 m | 1.83 m | 3.71 m x 1.83 m |
https://www.realtor.ca/real-estate/27783132/415-3320-stella-crescent-windsor-windsor
Interested?
Contact us for more information
Nick Vergeer
Salesperson
Contact Melanie & Shelby Pearce
Sales Representative for Royal Lepage Triland Realty, Brokerage
YOUR LONDON, ONTARIO REALTOR®

Melanie Pearce
Phone: 226-268-9880
You can rely on us to be a realtor who will advocate for you and strive to get you what you want. Reach out to us today- We're excited to hear from you!

Shelby Pearce
Phone: 519-639-0228
CALL . TEXT . EMAIL
MELANIE PEARCE
Sales Representative for Royal Lepage Triland Realty, Brokerage
© 2023 Melanie Pearce- All rights reserved | Made with ❤️ by Jet Branding

























