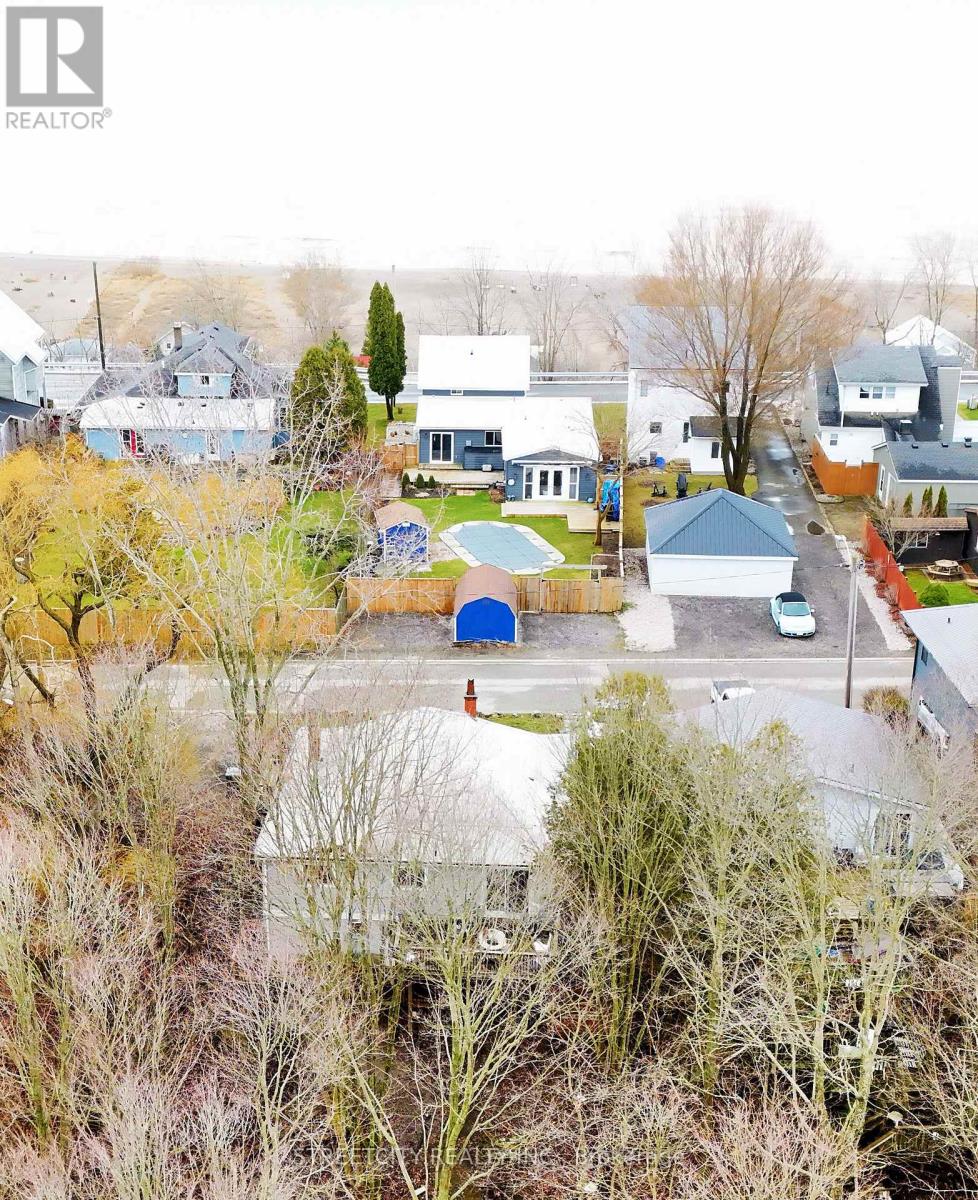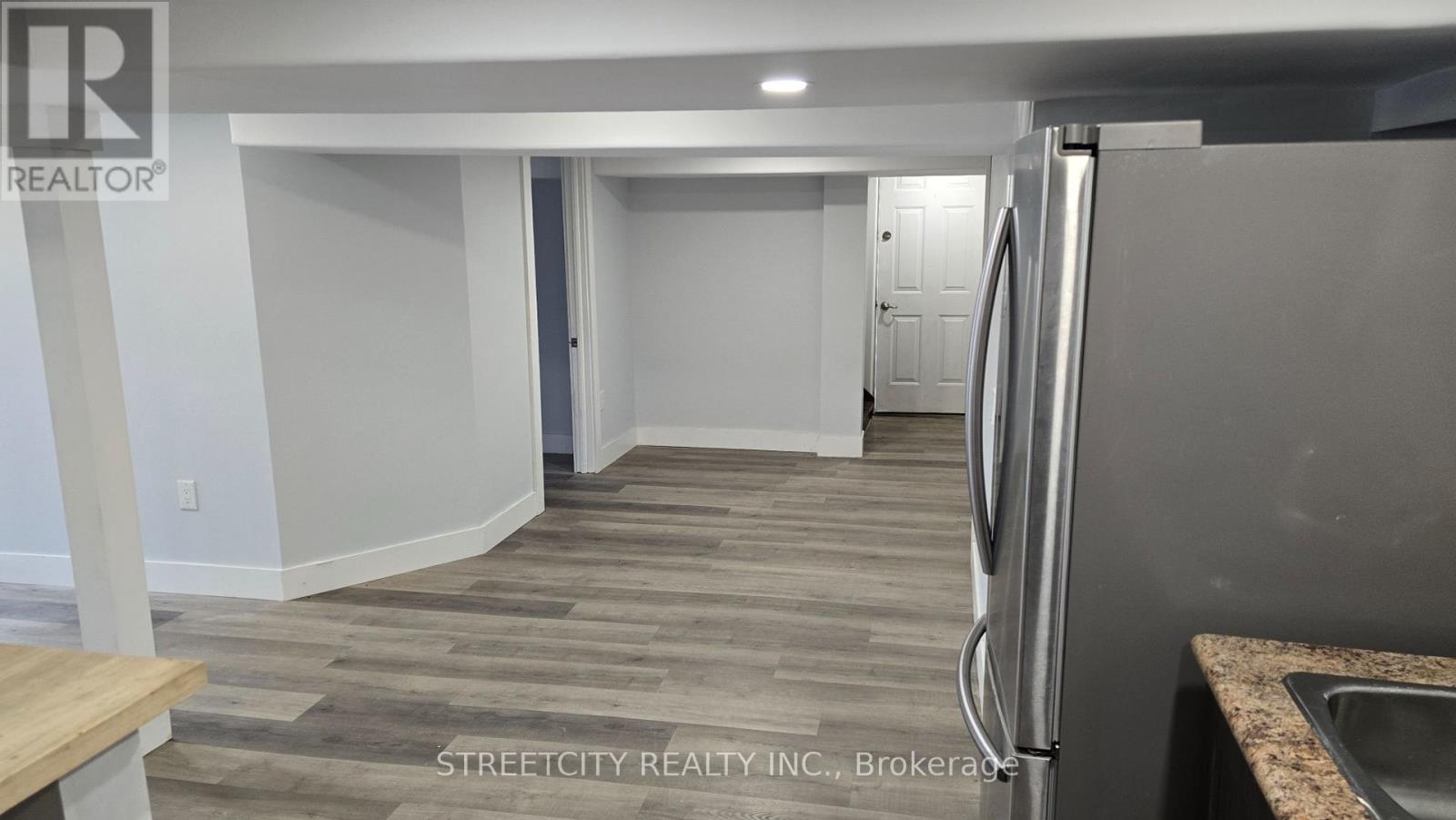417 Tower Heights Drive Central Elgin, Ontario N5L 1G3
$649,000
**Stunning Renovated Home on Ravine Lot in Port Stanley** Discover this beautifully renovated home, nestled on a serene ravine lot just minutes from the beaches, dining, and shopping in the charming town of Port Stanley. This versatile property is perfect for multi-generational living, generating rental income, or expanding your investment portfolio. The lower level is currently vacant, while the upper unit boasts a fantastic tenant paying $2,000 per month, with the lower unit previously rented for $1,400 monthly. The main floor, renovated in 2022, offers a modern and inviting atmosphere with vinyl floors, a stylish shiplap fireplace, fresh paint, and an updated 4-piece bathroom with a tiled shower. Featuring 3 spacious bedrooms and a generous living room, this home is perfect for family gatherings. The contemporary kitchen, updated in 2019, is equipped with all appliances and opens onto a desk that overlooks the picturesque ravine, making it the ideal spot for evening drinks or enjoying the natural beauty around you, including the occasional deer sighting. The lower level, completely renovated in 2024, offers a private entrance and is designed for ultimate comfort and convenience. It includes 1 bedroom, a full bathroom, a cozy living room, dining area, small kitchen, in-suite laundry, and a private deck with stunning ravine views. Both levels provide access to a peaceful, treed yard, perfect for relaxation and having a campfire and an evening cocktail. Additional features of this remarkable property include a metal roof, newer eavestroughs, parking for up to 6 cars, included appliances, and central air conditioning. Whether you're looking for a family home in a cottage country setting or seeking a solid investment opportunity, this property offers the flexibility to meet all your needs. Don't miss the chance to call this beautiful home your own- schedule a viewing today! (id:53488)
Open House
This property has open houses!
1:00 pm
Ends at:3:00 pm
Property Details
| MLS® Number | X12055920 |
| Property Type | Single Family |
| Community Name | Port Stanley |
| Amenities Near By | Beach, Marina |
| Community Features | School Bus |
| Features | Hillside, Ravine, In-law Suite |
| Parking Space Total | 6 |
Building
| Bathroom Total | 2 |
| Bedrooms Above Ground | 3 |
| Bedrooms Below Ground | 1 |
| Bedrooms Total | 4 |
| Age | 51 To 99 Years |
| Amenities | Fireplace(s) |
| Appliances | Dryer, Stove, Washer, Refrigerator |
| Architectural Style | Bungalow |
| Basement Development | Finished |
| Basement Features | Separate Entrance, Walk Out |
| Basement Type | N/a (finished) |
| Construction Style Attachment | Detached |
| Cooling Type | Central Air Conditioning |
| Exterior Finish | Vinyl Siding |
| Fireplace Present | Yes |
| Foundation Type | Poured Concrete |
| Heating Fuel | Natural Gas |
| Heating Type | Forced Air |
| Stories Total | 1 |
| Size Interior | 1,100 - 1,500 Ft2 |
| Type | House |
| Utility Water | Municipal Water |
Parking
| No Garage |
Land
| Acreage | No |
| Land Amenities | Beach, Marina |
| Sewer | Sanitary Sewer |
| Size Depth | 245 Ft ,3 In |
| Size Frontage | 66 Ft |
| Size Irregular | 66 X 245.3 Ft |
| Size Total Text | 66 X 245.3 Ft|under 1/2 Acre |
| Surface Water | Lake/pond |
| Zoning Description | Os3 |
Rooms
| Level | Type | Length | Width | Dimensions |
|---|---|---|---|---|
| Lower Level | Bedroom 4 | 3.9 m | 2.49 m | 3.9 m x 2.49 m |
| Lower Level | Family Room | 4.69 m | 3.9 m | 4.69 m x 3.9 m |
| Lower Level | Kitchen | 2.77 m | 2.47 m | 2.77 m x 2.47 m |
| Lower Level | Bathroom | Measurements not available | ||
| Main Level | Exercise Room | 3.13 m | 2.37 m | 3.13 m x 2.37 m |
| Main Level | Living Room | 5.71 m | 4.26 m | 5.71 m x 4.26 m |
| Main Level | Kitchen | 5.05 m | 2.37 m | 5.05 m x 2.37 m |
| Main Level | Laundry Room | 2.49 m | 2.29 m | 2.49 m x 2.29 m |
| Main Level | Primary Bedroom | 3.14 m | 2.87 m | 3.14 m x 2.87 m |
| Main Level | Bedroom 2 | 3.56 m | 3.14 m | 3.56 m x 3.14 m |
| Main Level | Bedroom 3 | 3.2 m | 3.17 m | 3.2 m x 3.17 m |
| Main Level | Bathroom | Measurements not available |
Contact Us
Contact us for more information

Jeff West
Salesperson
(226) 688-7672
jwest@streetcityrealty.com/
519 York Street
London, Ontario N6B 1R4
(519) 649-6900
Contact Melanie & Shelby Pearce
Sales Representative for Royal Lepage Triland Realty, Brokerage
YOUR LONDON, ONTARIO REALTOR®

Melanie Pearce
Phone: 226-268-9880
You can rely on us to be a realtor who will advocate for you and strive to get you what you want. Reach out to us today- We're excited to hear from you!

Shelby Pearce
Phone: 519-639-0228
CALL . TEXT . EMAIL
Important Links
MELANIE PEARCE
Sales Representative for Royal Lepage Triland Realty, Brokerage
© 2023 Melanie Pearce- All rights reserved | Made with ❤️ by Jet Branding



































