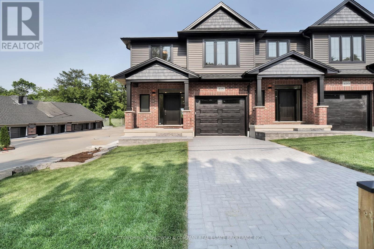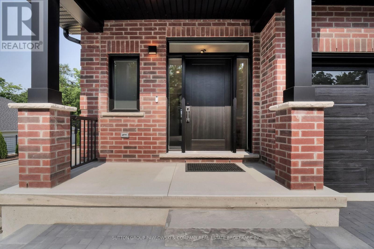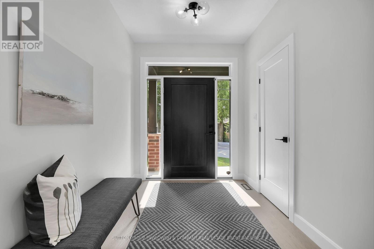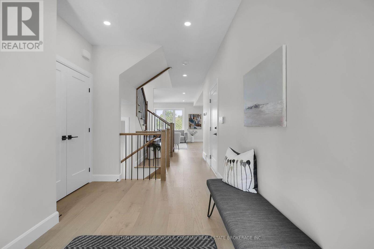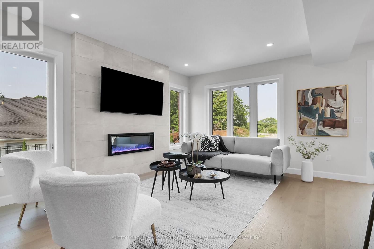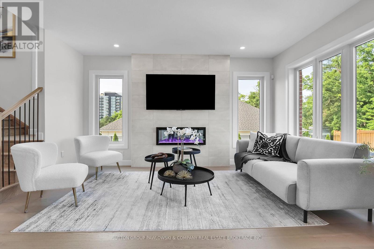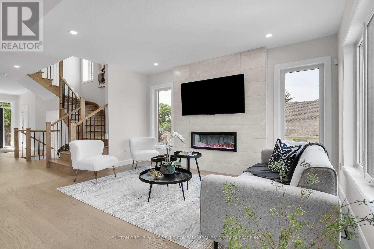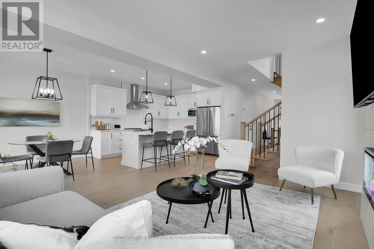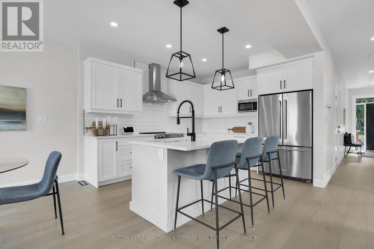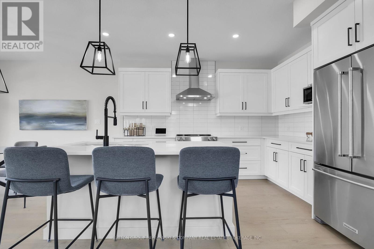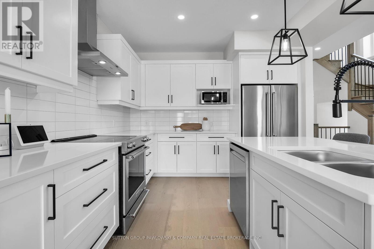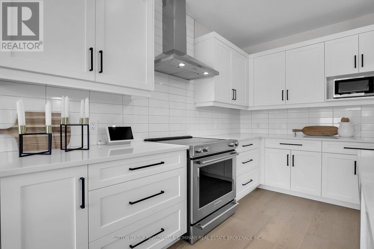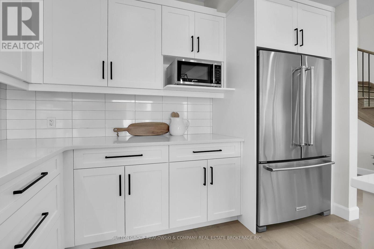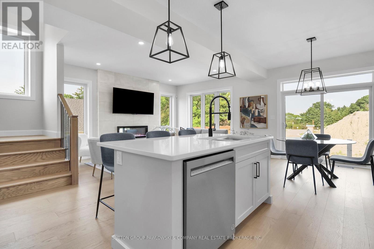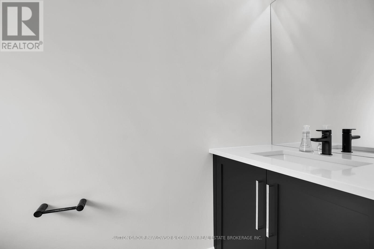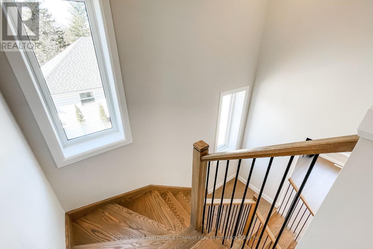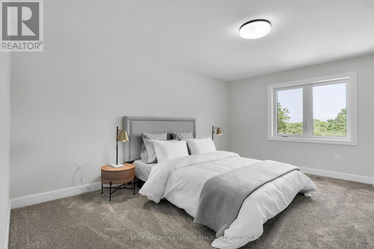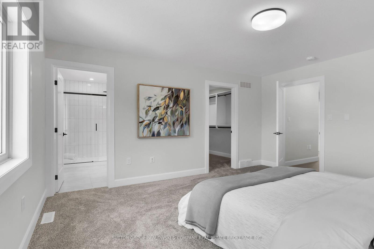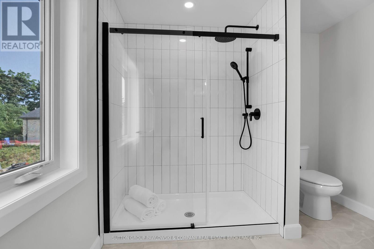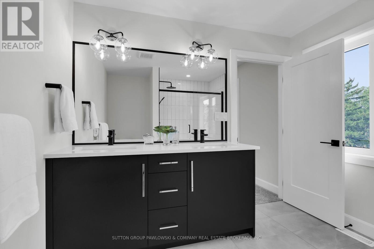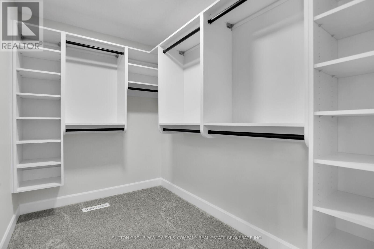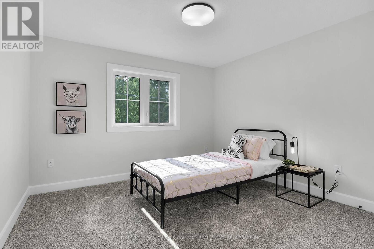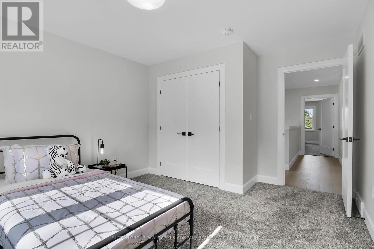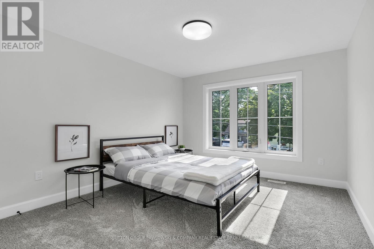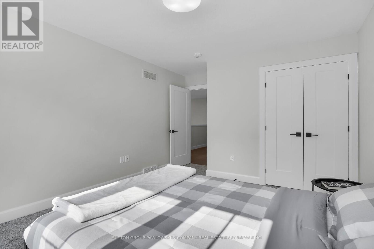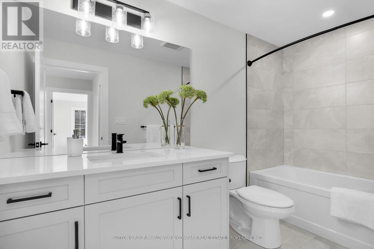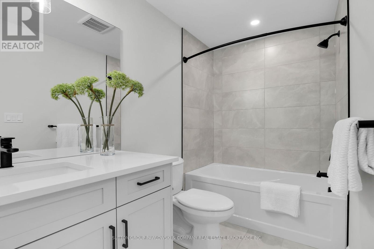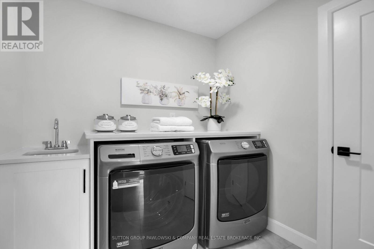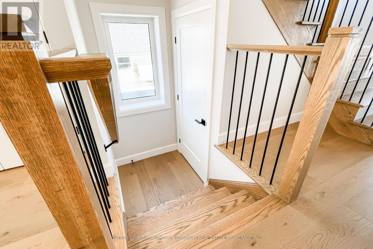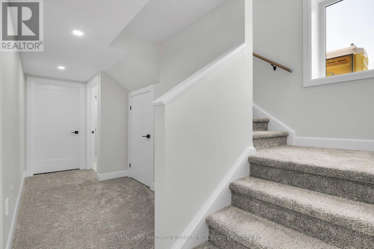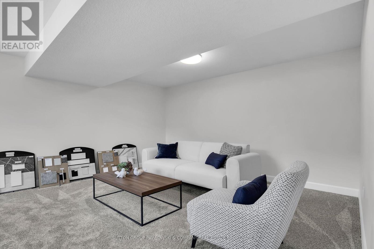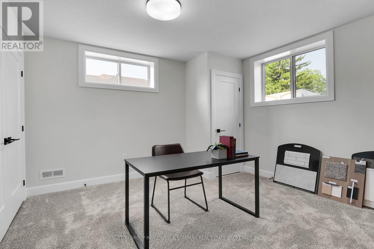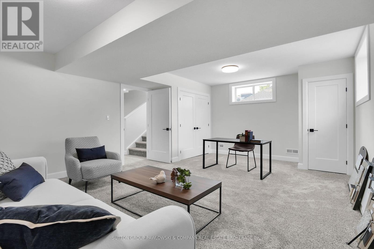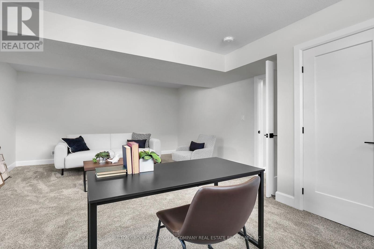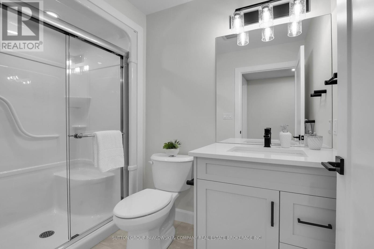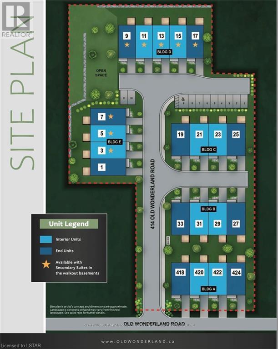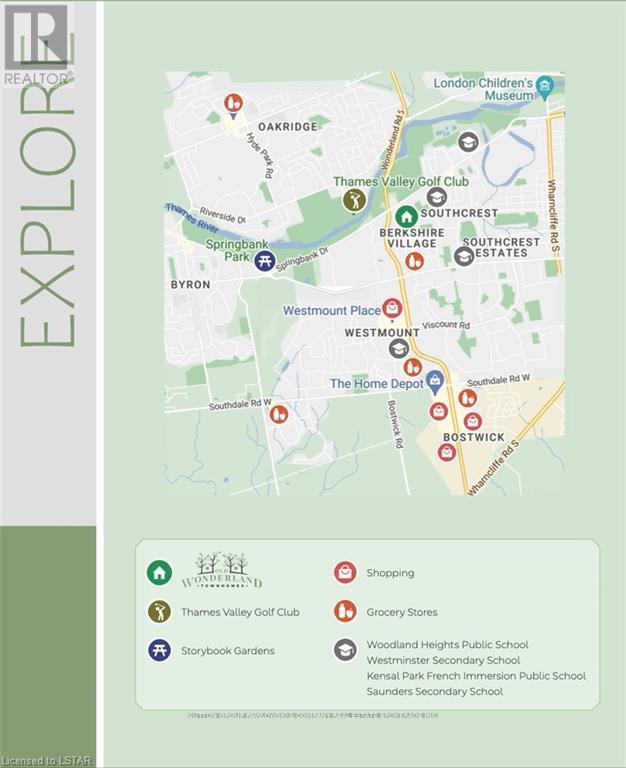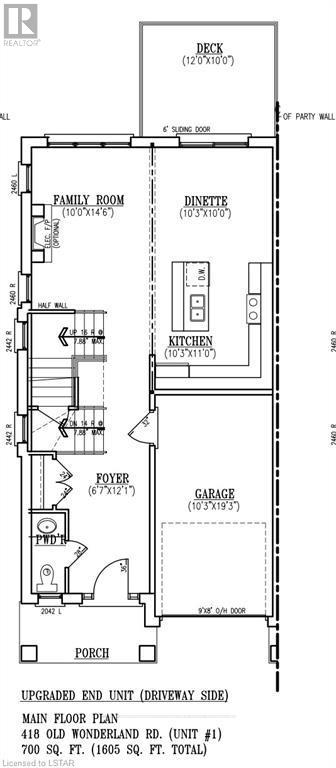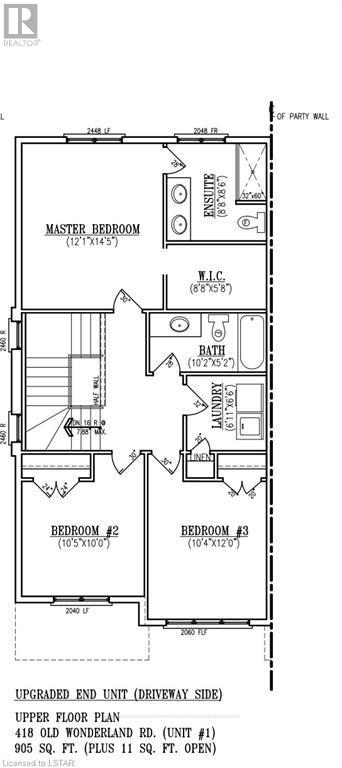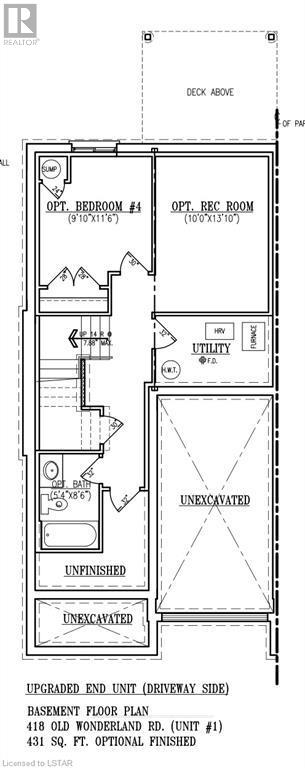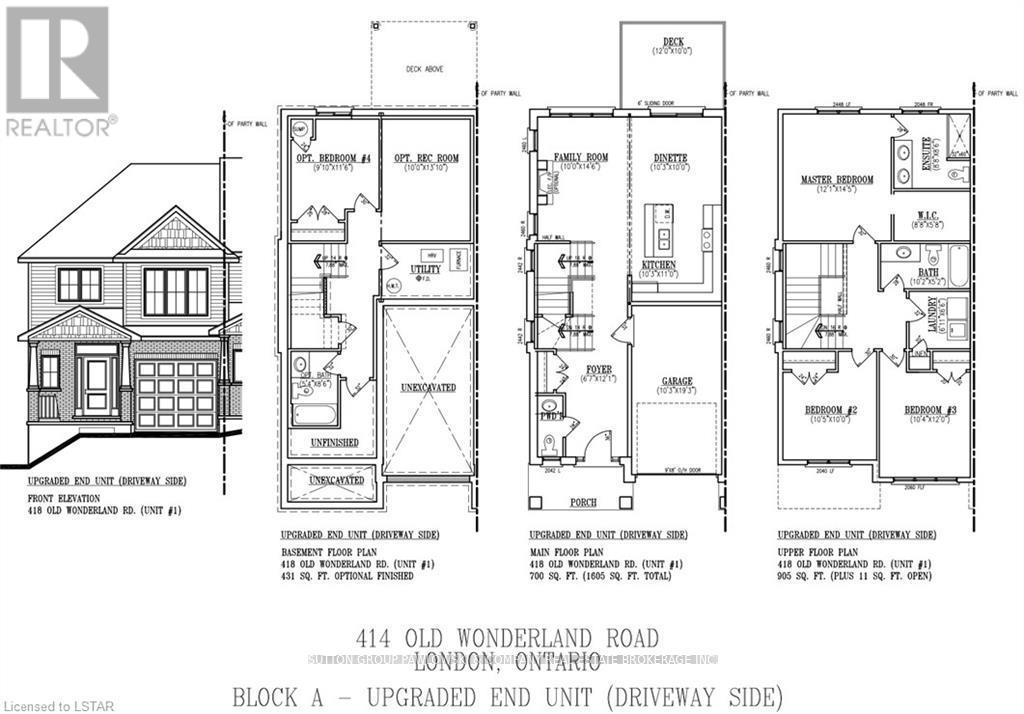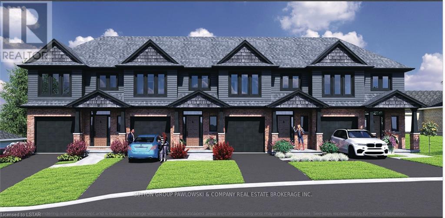418 Old Wonderland Road London South, Ontario N6K 3R2
$769,000Maintenance, Insurance, Parking
$175 Monthly
Maintenance, Insurance, Parking
$175 MonthlyIMMEDIATE POSSESSION AVAILABLE. Discover modern luxury and low-maintenance living in this quality-built vacant land condo tucked at the end of a quiet cul-de-sac in Southwest London. Offering approx. 1,622 sq ft plus a beautifully finished 431 sq ft lower level, this end unit stands out for its craftsmanship, layout.The main floor features 9 ft ceilings, engineered hardwood, and an open concept design ideal for both everyday living and entertaining. The chef-inspired kitchen combines custom cabinetry, quartz countertops, tile backsplash, and a large island, with all appliances included. A bright dining area opens to the back deck, while the spacious family room showcases oversized windows and an electric fireplace with modern tile surround.Upstairs, three well-appointed bedrooms include a primary suite with a custom walk-in closet and a sleek ensuite with a porcelain and ceramic tile shower and quartz vanity. A convenient second-floor laundry room completes this level. The lower level adds a versatile finished space-perfect as a rec room, guest suite, or private home office-featuring large windows and a full bathroom.Outside, enjoy your 10' x 12' deck complete with a privacy screen, offering a quiet retreat for morning coffee or evening wind-downs. This thoughtfully designed home delivers comfort, style, and the ease of condo living, all within minutes of shopping, parks, trails, schools, and major amenities. A rare opportunity to move into a brand new home without the wait. (id:53488)
Property Details
| MLS® Number | X12575130 |
| Property Type | Vacant Land |
| Community Name | South N |
| Amenities Near By | Park, Place Of Worship, Public Transit, Schools |
| Community Features | Pets Allowed With Restrictions |
| Equipment Type | Water Heater - Tankless, Water Heater |
| Features | Cul-de-sac, Sump Pump |
| Parking Space Total | 2 |
| Rental Equipment Type | Water Heater - Tankless, Water Heater |
| Structure | Deck |
Building
| Bathroom Total | 4 |
| Bedrooms Above Ground | 3 |
| Bedrooms Below Ground | 1 |
| Bedrooms Total | 4 |
| Age | New Building |
| Amenities | Visitor Parking, Fireplace(s) |
| Appliances | Garage Door Opener Remote(s), Dishwasher, Dryer, Hood Fan, Stove, Washer, Refrigerator |
| Basement Development | Finished |
| Basement Type | Full (finished) |
| Cooling Type | Central Air Conditioning |
| Exterior Finish | Brick, Vinyl Siding |
| Fire Protection | Alarm System |
| Fireplace Present | Yes |
| Fireplace Total | 1 |
| Flooring Type | Hardwood, Tile |
| Foundation Type | Poured Concrete |
| Half Bath Total | 1 |
| Heating Fuel | Natural Gas |
| Heating Type | Forced Air |
| Stories Total | 2 |
| Size Interior | 1,600 - 1,799 Ft2 |
Parking
| Attached Garage | |
| Garage |
Land
| Acreage | No |
| Land Amenities | Park, Place Of Worship, Public Transit, Schools |
| Size Irregular | . |
| Size Total Text | . |
| Zoning Description | R5-7 |
Rooms
| Level | Type | Length | Width | Dimensions |
|---|---|---|---|---|
| Second Level | Primary Bedroom | 4.42 m | 3.78 m | 4.42 m x 3.78 m |
| Second Level | Bedroom | 3.05 m | 3.29 m | 3.05 m x 3.29 m |
| Second Level | Bedroom | 3.66 m | 3.17 m | 3.66 m x 3.17 m |
| Second Level | Laundry Room | 2.01 m | 1.86 m | 2.01 m x 1.86 m |
| Lower Level | Recreational, Games Room | 7.73 m | 6.05 m | 7.73 m x 6.05 m |
| Main Level | Foyer | 3.69 m | 1.86 m | 3.69 m x 1.86 m |
| Main Level | Kitchen | 3.35 m | 3.14 m | 3.35 m x 3.14 m |
| Main Level | Eating Area | 3.05 m | 3.14 m | 3.05 m x 3.14 m |
| Main Level | Family Room | 4.75 m | 3.17 m | 4.75 m x 3.17 m |
https://www.realtor.ca/real-estate/29135205/418-old-wonderland-road-london-south-south-n-south-n
Contact Us
Contact us for more information

Linda Wilson
Salesperson
(519) 661-7578
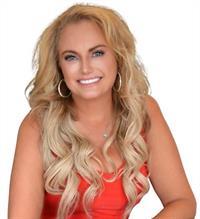
Angela Wilson
Broker
www.facebook.com/wilsongroupselecthomes
twitter.com/SelectHomesLdn
www.linkedin.com/in/angela-wilson-09468835/
380 Wellington Street
London, Ontario N6A 5B5
(866) 530-7737
Contact Melanie & Shelby Pearce
Sales Representative for Royal Lepage Triland Realty, Brokerage
YOUR LONDON, ONTARIO REALTOR®

Melanie Pearce
Phone: 226-268-9880
You can rely on us to be a realtor who will advocate for you and strive to get you what you want. Reach out to us today- We're excited to hear from you!

Shelby Pearce
Phone: 519-639-0228
CALL . TEXT . EMAIL
Important Links
MELANIE PEARCE
Sales Representative for Royal Lepage Triland Realty, Brokerage
© 2023 Melanie Pearce- All rights reserved | Made with ❤️ by Jet Branding
