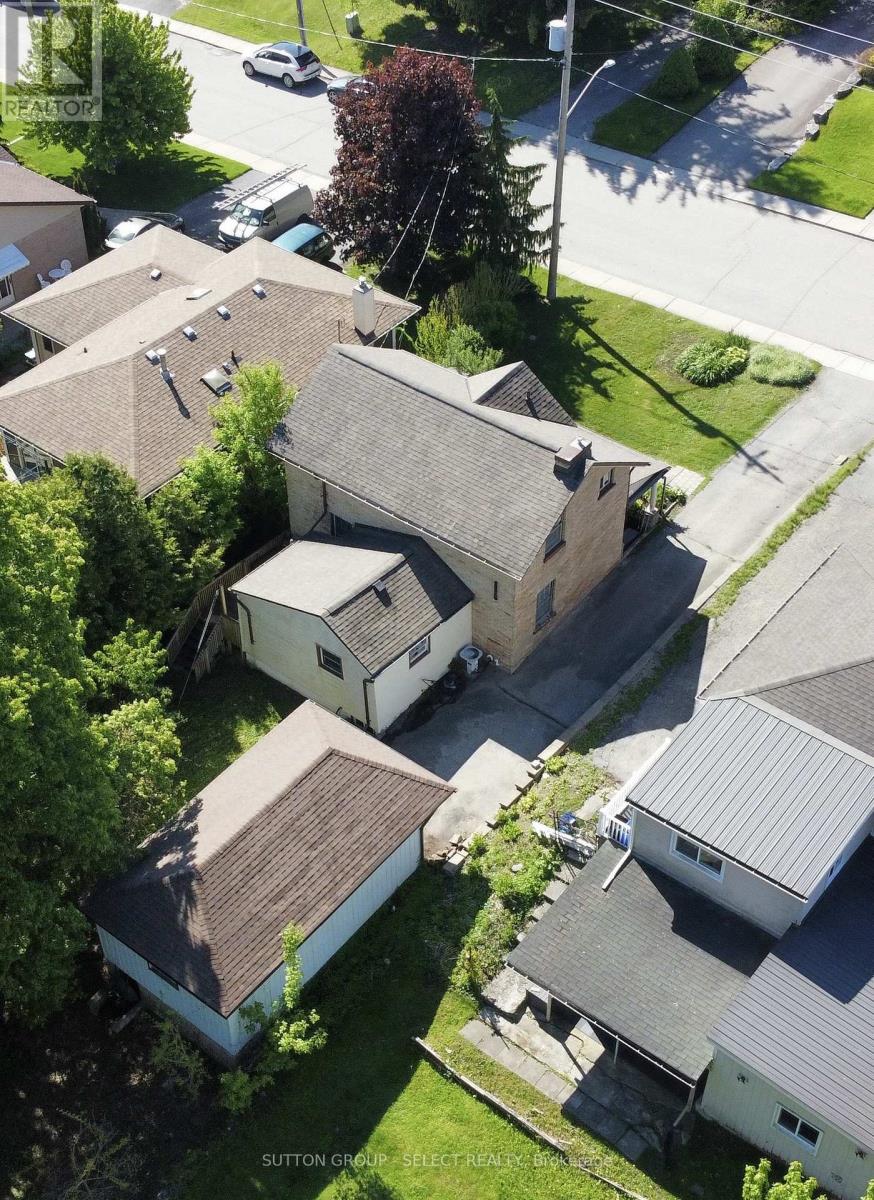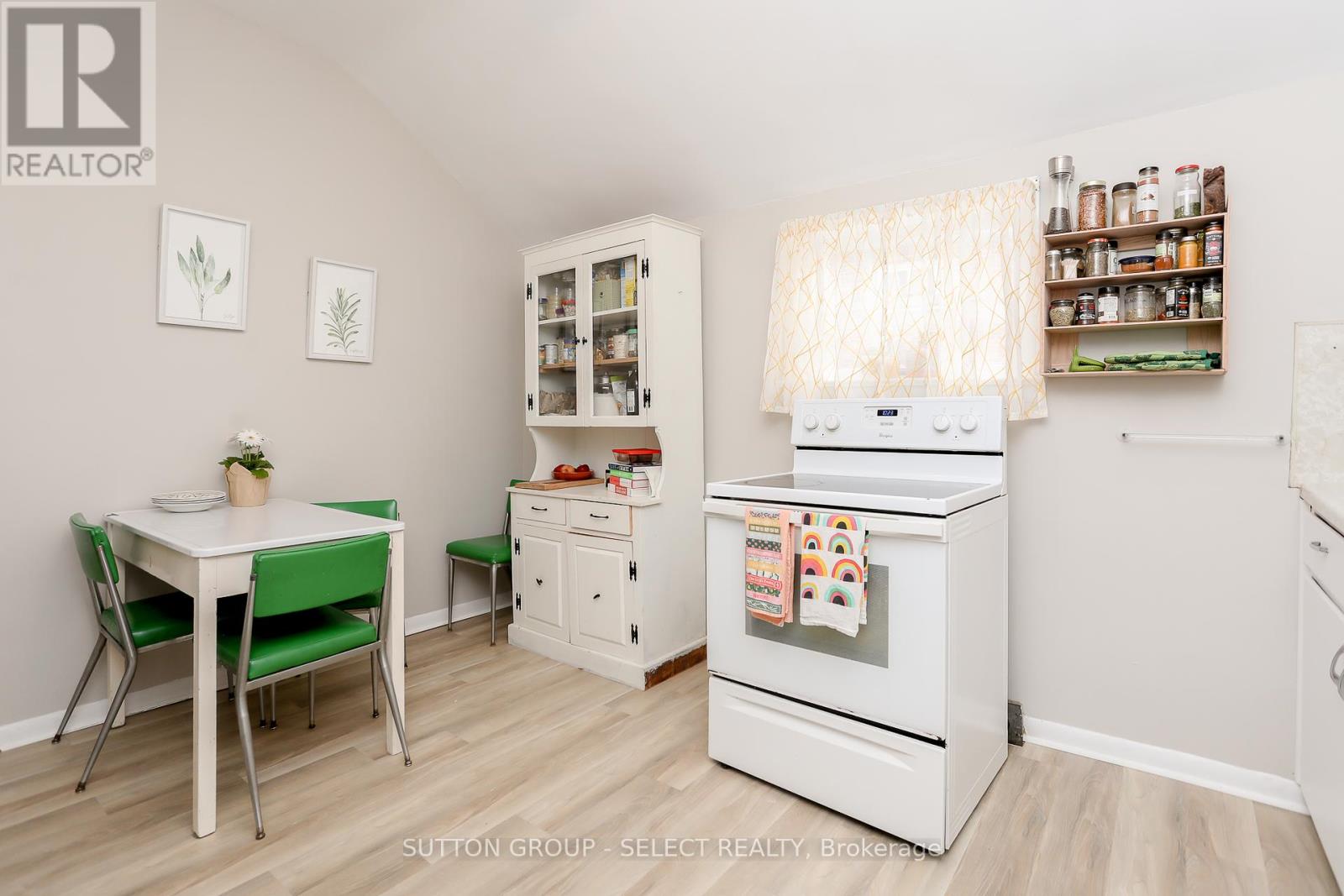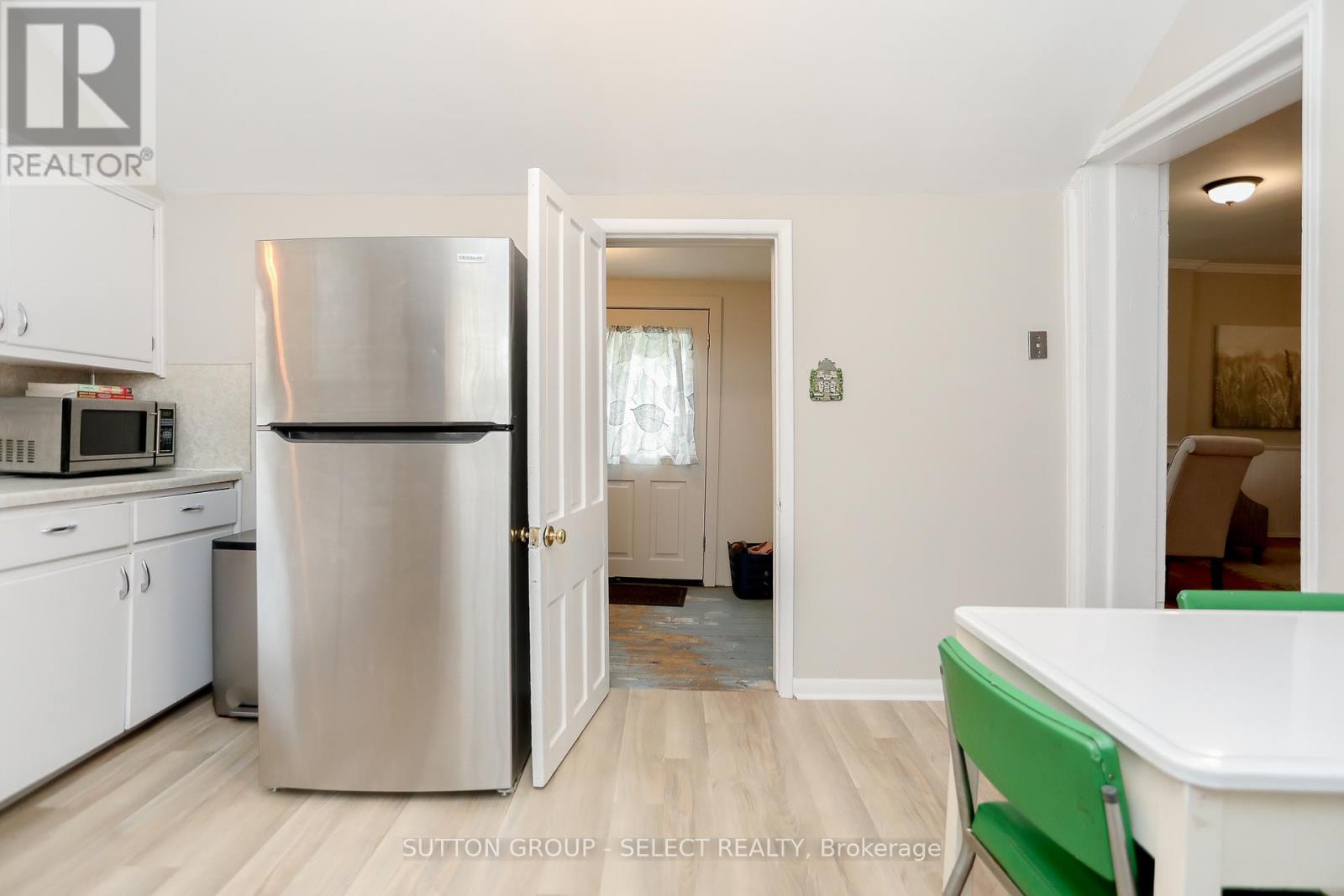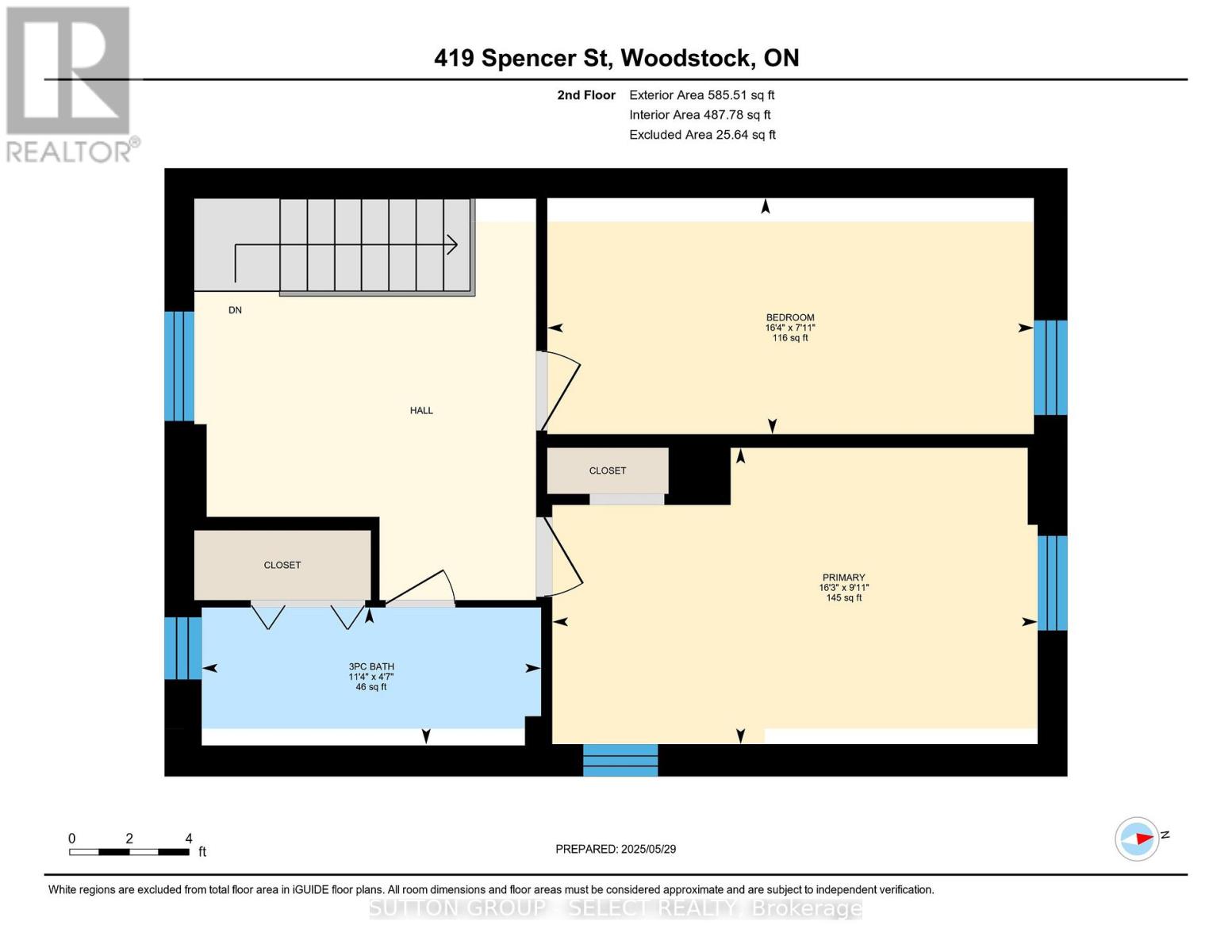419 Spencer Street E Woodstock, Ontario N4S 2H8
$449,900
Charming 1 3/4 storey home in Woodstock, ON just minutes from Hwy 401. Built in 1880 this yellow brick home has been lovingly cared for and tastefully updated. Unwind with a warm drink on your covered porch while listening to the rain on those lazy Sunday mornings. Embrace the hardwood floors and the personality they share as you make your way through to the cozy main floor living/dining space. Oh, and did you see those 13" baseboards? Notice the beautiful main floor bath which was just recently renovated, including stand-up shower and high ceilings. Working from home? Leverage the additional room for an office or those looking for a main-floor bedroom. Located at the back of the home you have a quaint kitchen with direct sight lines to the backyard and access through the mudroom to the read deck. Upstairs you have 2 more bedrooms and a second bath, complete with vintage clawfoot tub. Plenty of storage in the lower level, which is unfinished, access off the mud-room. Large detached garage with concrete floor and electrical. Shingles 2016, furnace 2016, main water supply line from municipal July/23, sump pump 2019, main floor bath 2025. Potential to route plumbing and electrical for laundry into the kitchen. (id:53488)
Open House
This property has open houses!
2:00 pm
Ends at:4:00 pm
Property Details
| MLS® Number | X12181124 |
| Property Type | Single Family |
| Community Name | Woodstock - South |
| Features | Irregular Lot Size, Carpet Free |
| Parking Space Total | 4 |
Building
| Bathroom Total | 2 |
| Bedrooms Above Ground | 3 |
| Bedrooms Total | 3 |
| Appliances | Dryer, Stove, Washer, Refrigerator |
| Basement Development | Unfinished |
| Basement Type | N/a (unfinished) |
| Construction Status | Insulation Upgraded |
| Construction Style Attachment | Detached |
| Cooling Type | Central Air Conditioning |
| Exterior Finish | Brick |
| Foundation Type | Concrete, Stone |
| Heating Fuel | Natural Gas |
| Heating Type | Forced Air |
| Size Interior | 1,100 - 1,500 Ft2 |
| Type | House |
| Utility Water | Municipal Water |
Parking
| Detached Garage | |
| Garage | |
| Tandem |
Land
| Acreage | No |
| Sewer | Sanitary Sewer |
| Size Depth | 147 Ft ,4 In |
| Size Frontage | 47 Ft ,8 In |
| Size Irregular | 47.7 X 147.4 Ft ; 47.74x160.26x48.12x147.39 |
| Size Total Text | 47.7 X 147.4 Ft ; 47.74x160.26x48.12x147.39 |
| Zoning Description | R1 |
Rooms
| Level | Type | Length | Width | Dimensions |
|---|---|---|---|---|
| Second Level | Primary Bedroom | 4.97 m | 2.78 m | 4.97 m x 2.78 m |
| Second Level | Bedroom 2 | 4.97 m | 2.17 m | 4.97 m x 2.17 m |
| Basement | Laundry Room | 4.1 m | 3.5 m | 4.1 m x 3.5 m |
| Main Level | Living Room | 5.58 m | 4.6 m | 5.58 m x 4.6 m |
| Main Level | Bedroom | 3.41 m | 3.38 m | 3.41 m x 3.38 m |
| Main Level | Kitchen | 4.11 m | 3.54 m | 4.11 m x 3.54 m |
| Main Level | Mud Room | 3 m | 2.13 m | 3 m x 2.13 m |
Contact Us
Contact us for more information

Nathan Brooks
Broker
(519) 433-4331
Contact Melanie & Shelby Pearce
Sales Representative for Royal Lepage Triland Realty, Brokerage
YOUR LONDON, ONTARIO REALTOR®

Melanie Pearce
Phone: 226-268-9880
You can rely on us to be a realtor who will advocate for you and strive to get you what you want. Reach out to us today- We're excited to hear from you!

Shelby Pearce
Phone: 519-639-0228
CALL . TEXT . EMAIL
Important Links
MELANIE PEARCE
Sales Representative for Royal Lepage Triland Realty, Brokerage
© 2023 Melanie Pearce- All rights reserved | Made with ❤️ by Jet Branding















































