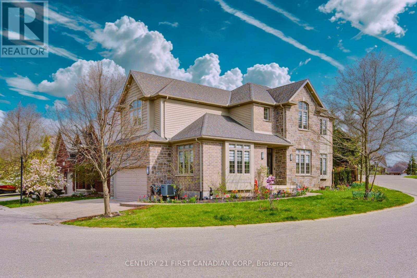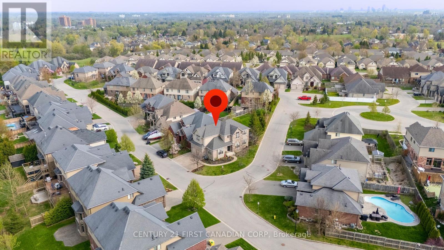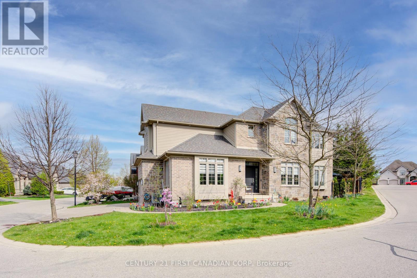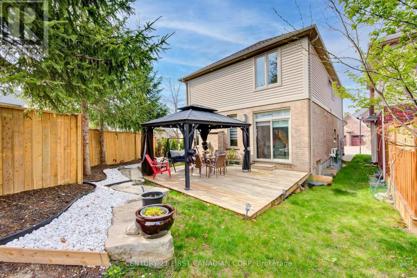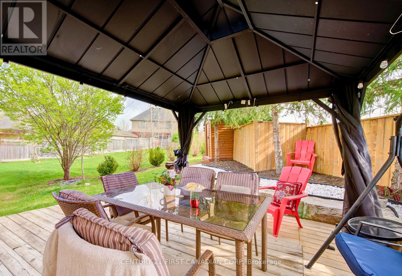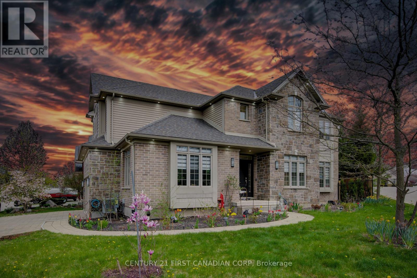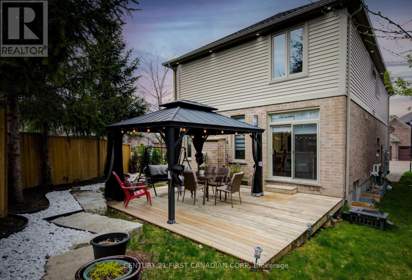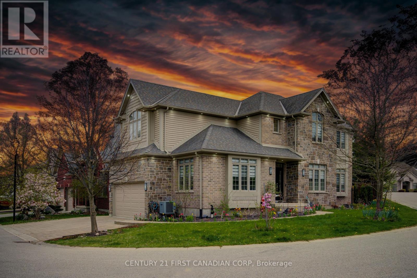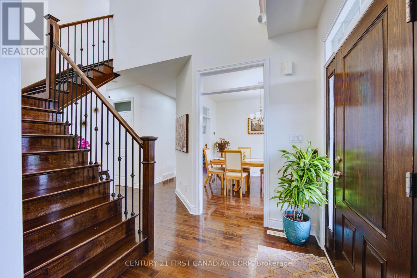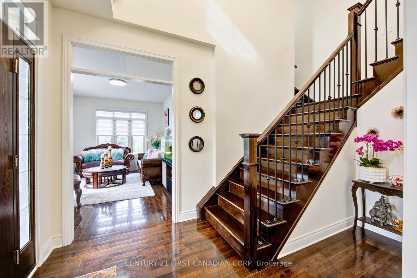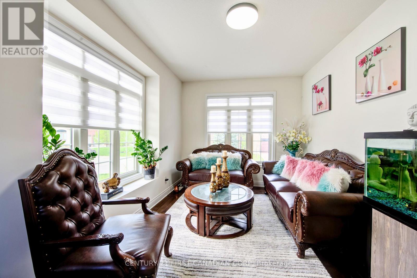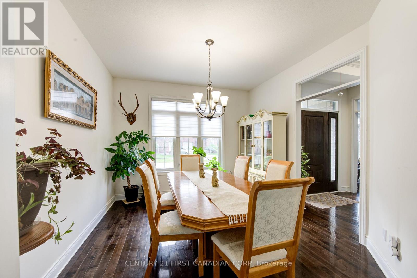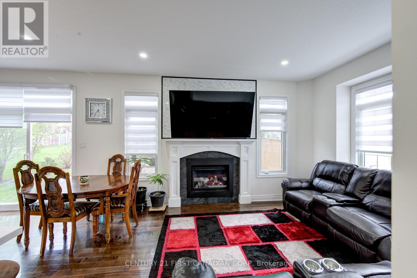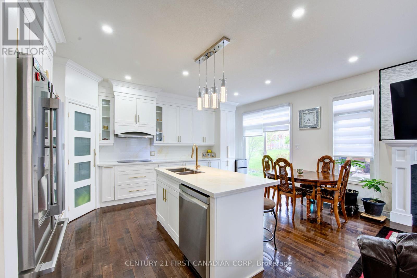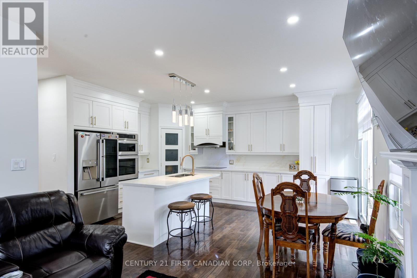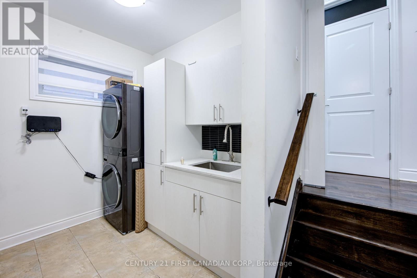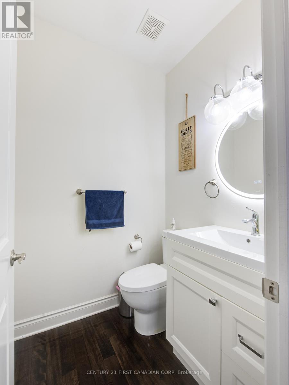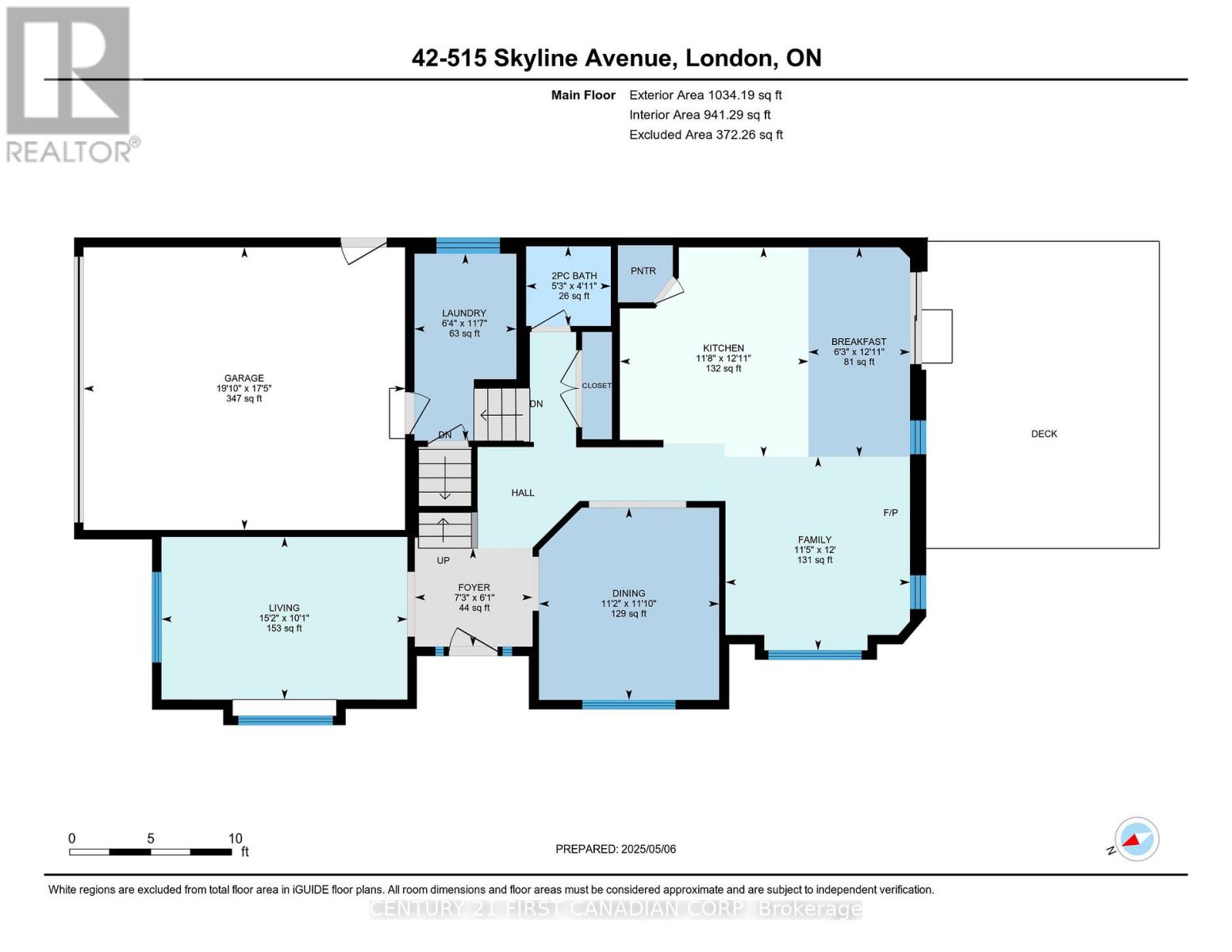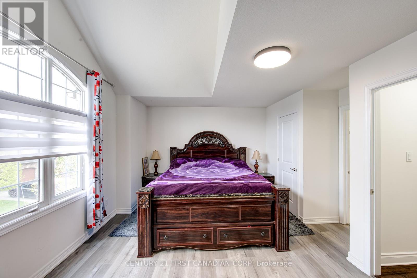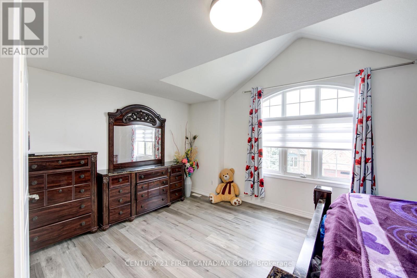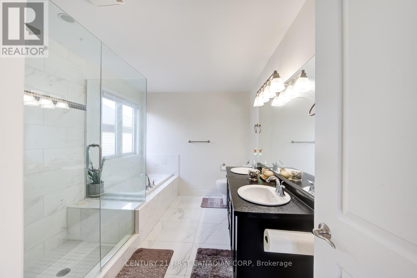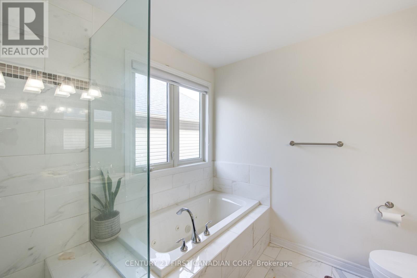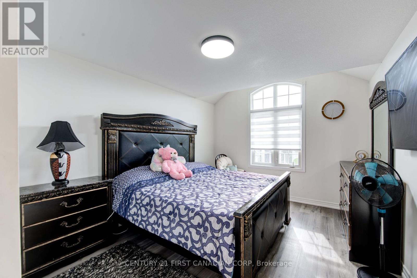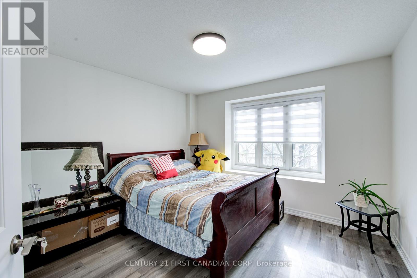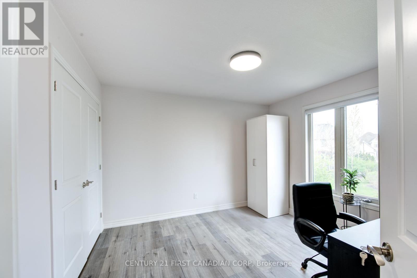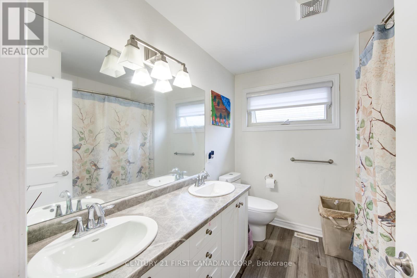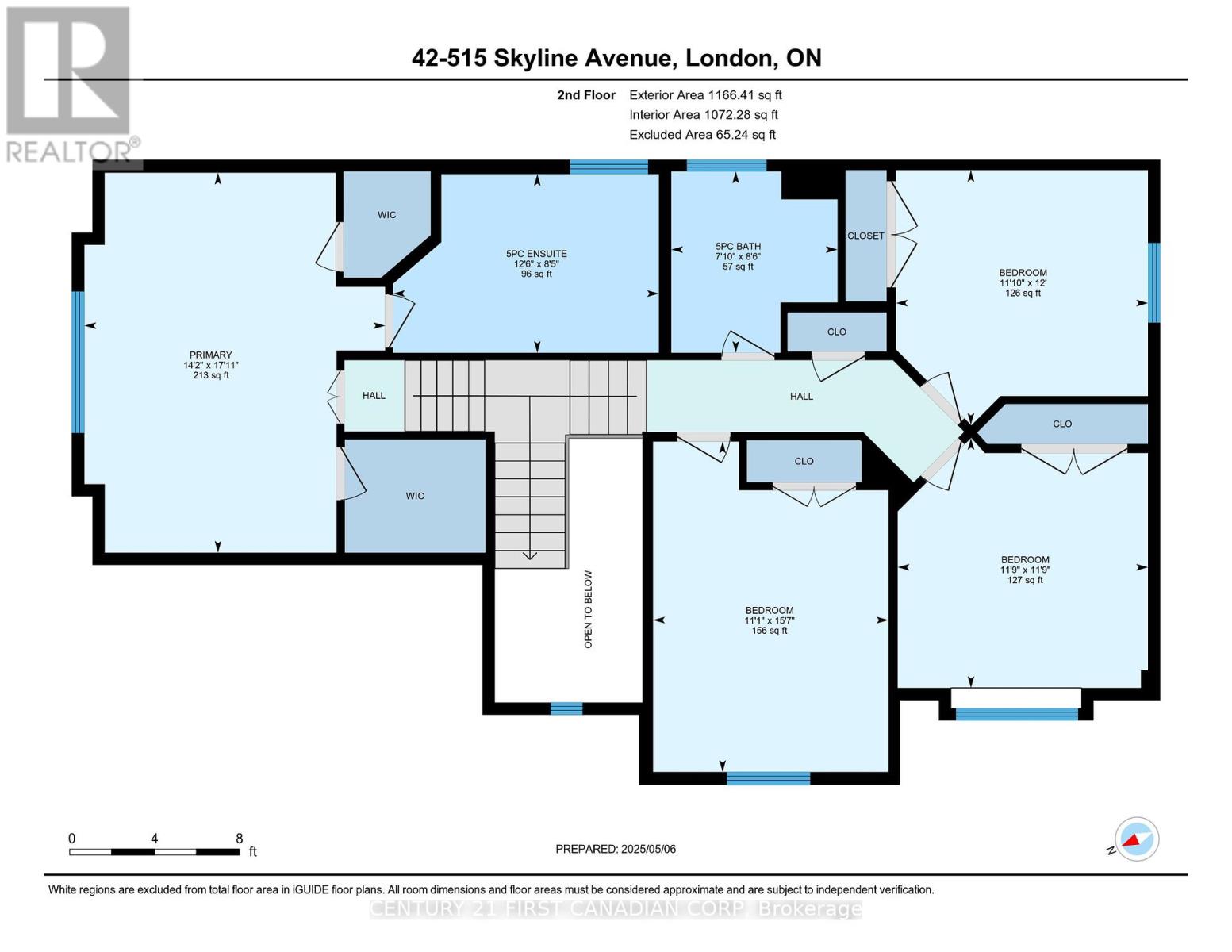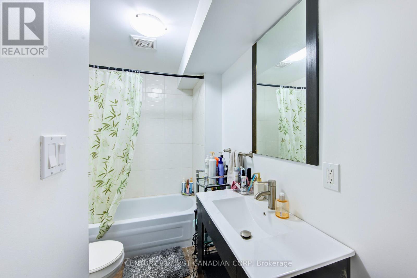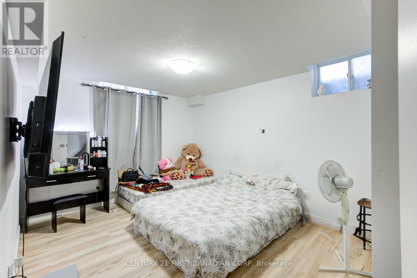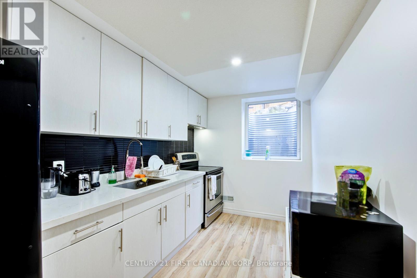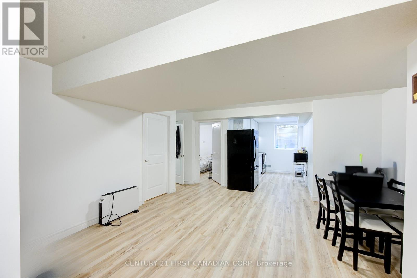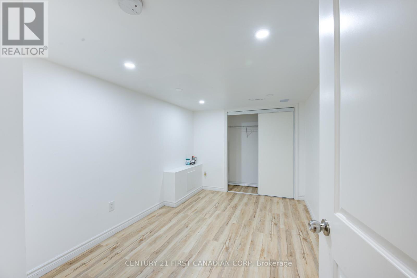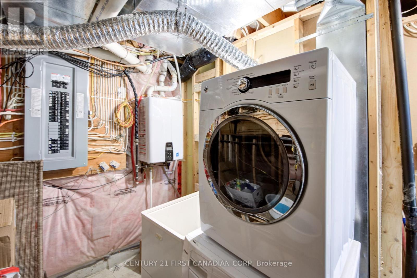42 - 515 Skyline Avenue London North, Ontario N5X 4L2
$995,000Maintenance, Common Area Maintenance
$82.49 Monthly
Maintenance, Common Area Maintenance
$82.49 MonthlyBeautifully Updated 4+2 Bed Home with Income Potential! Welcome to 515 Skyline Avenue #42, a beautifully updated home in the highly sought-after Uplands neighborhood, just a short walk from the top-rated Jack Chambers Public School. Built in 2012 but looking and feeling like new, this move-in-ready gem offers 4+2 bedrooms, 3.5 bathrooms, and a fully finished basement with a second kitchen, making it perfect for an in-law suite, guests, or even an income-generating opportunity. Step inside to an open-concept layout designed for today's lifestyle. You'll find a bright main floor office, an elegant formal dining room, and a stunning eat-in kitchen with sleek cabinetry, a spacious pantry, and stainless steel appliances. The family living room, filled with natural light, invites you to unwind by the cozy gas fireplace a perfect spot for family time or entertaining friends. Convenient main floor laundry adds to the thoughtful design.Upstairs, the primary retreat offers a luxurious 5-piece ensuite with a jetted tub and two generous closets. Three additional bedrooms and a beautifully appointed 5-piece main bath complete the second floor, providing plenty of space for everyone.The basement with a separate entrance, its own laundry, and a second kitchen offers incredible versatility ideal for hosting guests, accommodating extended family, or creating a private rental suite.Outside, you'll fall in love with the beautifully landscaped yard featuring flowering trees, hand-picked perennials, and a large patio that's perfect for summer gatherings. A double garage and private driveway complete this exceptional package.All this, just minutes from Western University, University Hospital, Masonville shopping, parks, golf courses, and more while providing that privacy and exclusivity. The buyer has an option to purchase all furniture and chattels, making this an effortless, turnkey move into your dream home or a cash-flow-ready investment. And as a Bonus, no rental appliances!! (id:53488)
Property Details
| MLS® Number | X12141579 |
| Property Type | Vacant Land |
| Community Name | North B |
| Community Features | Pet Restrictions |
| Equipment Type | None |
| Features | Irregular Lot Size, Carpet Free, In Suite Laundry, Sump Pump, In-law Suite |
| Parking Space Total | 5 |
| Rental Equipment Type | None |
Building
| Bathroom Total | 4 |
| Bedrooms Above Ground | 4 |
| Bedrooms Below Ground | 2 |
| Bedrooms Total | 6 |
| Age | 11 To 15 Years |
| Amenities | Fireplace(s) |
| Appliances | Garage Door Opener Remote(s), Oven - Built-in, Range, Water Heater - Tankless, Water Heater, Dishwasher, Dryer, Stove, Washer, Refrigerator |
| Basement Development | Finished |
| Basement Features | Separate Entrance |
| Basement Type | N/a (finished) |
| Cooling Type | Central Air Conditioning |
| Exterior Finish | Brick, Stone |
| Fireplace Present | Yes |
| Fireplace Total | 1 |
| Half Bath Total | 1 |
| Heating Fuel | Natural Gas |
| Heating Type | Forced Air |
| Stories Total | 2 |
| Size Interior | 2,000 - 2,249 Ft2 |
Parking
| Attached Garage | |
| Garage |
Land
| Acreage | No |
| Size Irregular | . |
| Size Total Text | . |
| Zoning Description | R5-3(9) R6-4(8) |
Rooms
| Level | Type | Length | Width | Dimensions |
|---|---|---|---|---|
| Second Level | Bedroom 2 | 4.72 m | 3.38 m | 4.72 m x 3.38 m |
| Second Level | Bedroom 3 | 3.66 m | 3.69 m | 3.66 m x 3.69 m |
| Second Level | Bedroom 4 | 3.58 m | 3.58 m | 3.58 m x 3.58 m |
| Second Level | Bathroom | 2.59 m | 2.39 m | 2.59 m x 2.39 m |
| Second Level | Primary Bedroom | 5.46 m | 4.32 m | 5.46 m x 4.32 m |
| Second Level | Bathroom | 3.81 m | 2.54 m | 3.81 m x 2.54 m |
| Basement | Recreational, Games Room | 5.64 m | 5.49 m | 5.64 m x 5.49 m |
| Basement | Bedroom | 4.69 m | 3.23 m | 4.69 m x 3.23 m |
| Basement | Bedroom 2 | 3.86 m | 2.67 m | 3.86 m x 2.67 m |
| Basement | Kitchen | 3.71 m | 2.21 m | 3.71 m x 2.21 m |
| Basement | Bathroom | 2.64 m | 1.68 m | 2.64 m x 1.68 m |
| Basement | Laundry Room | 3.56 m | 2.59 m | 3.56 m x 2.59 m |
| Basement | Exercise Room | 3.48 m | 1.73 m | 3.48 m x 1.73 m |
| Main Level | Foyer | 2.21 m | 1.85 m | 2.21 m x 1.85 m |
| Main Level | Living Room | 4.62 m | 3.07 m | 4.62 m x 3.07 m |
| Main Level | Dining Room | 3.61 m | 3.4 m | 3.61 m x 3.4 m |
| Main Level | Family Room | 3.66 m | 3.48 m | 3.66 m x 3.48 m |
| Main Level | Kitchen | 3.94 m | 3.51 m | 3.94 m x 3.51 m |
| Main Level | Bathroom | 1.6 m | 1.5 m | 1.6 m x 1.5 m |
| Main Level | Eating Area | 3.94 m | 1.91 m | 3.94 m x 1.91 m |
| Main Level | Laundry Room | 3.48 m | 1.91 m | 3.48 m x 1.91 m |
https://www.realtor.ca/real-estate/28297066/42-515-skyline-avenue-london-north-north-b-north-b
Contact Us
Contact us for more information

Alex Abraham
Salesperson
therealtoralex.ca/
www.facebook.com/profile.php?id=61557495393668&sk=about
420 York Street
London, Ontario N6B 1R1
(519) 673-3390
Contact Melanie & Shelby Pearce
Sales Representative for Royal Lepage Triland Realty, Brokerage
YOUR LONDON, ONTARIO REALTOR®

Melanie Pearce
Phone: 226-268-9880
You can rely on us to be a realtor who will advocate for you and strive to get you what you want. Reach out to us today- We're excited to hear from you!

Shelby Pearce
Phone: 519-639-0228
CALL . TEXT . EMAIL
Important Links
MELANIE PEARCE
Sales Representative for Royal Lepage Triland Realty, Brokerage
© 2023 Melanie Pearce- All rights reserved | Made with ❤️ by Jet Branding
