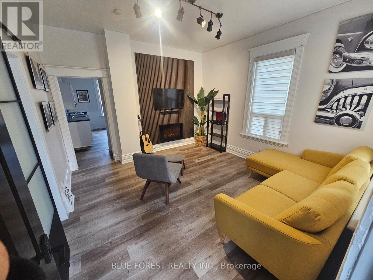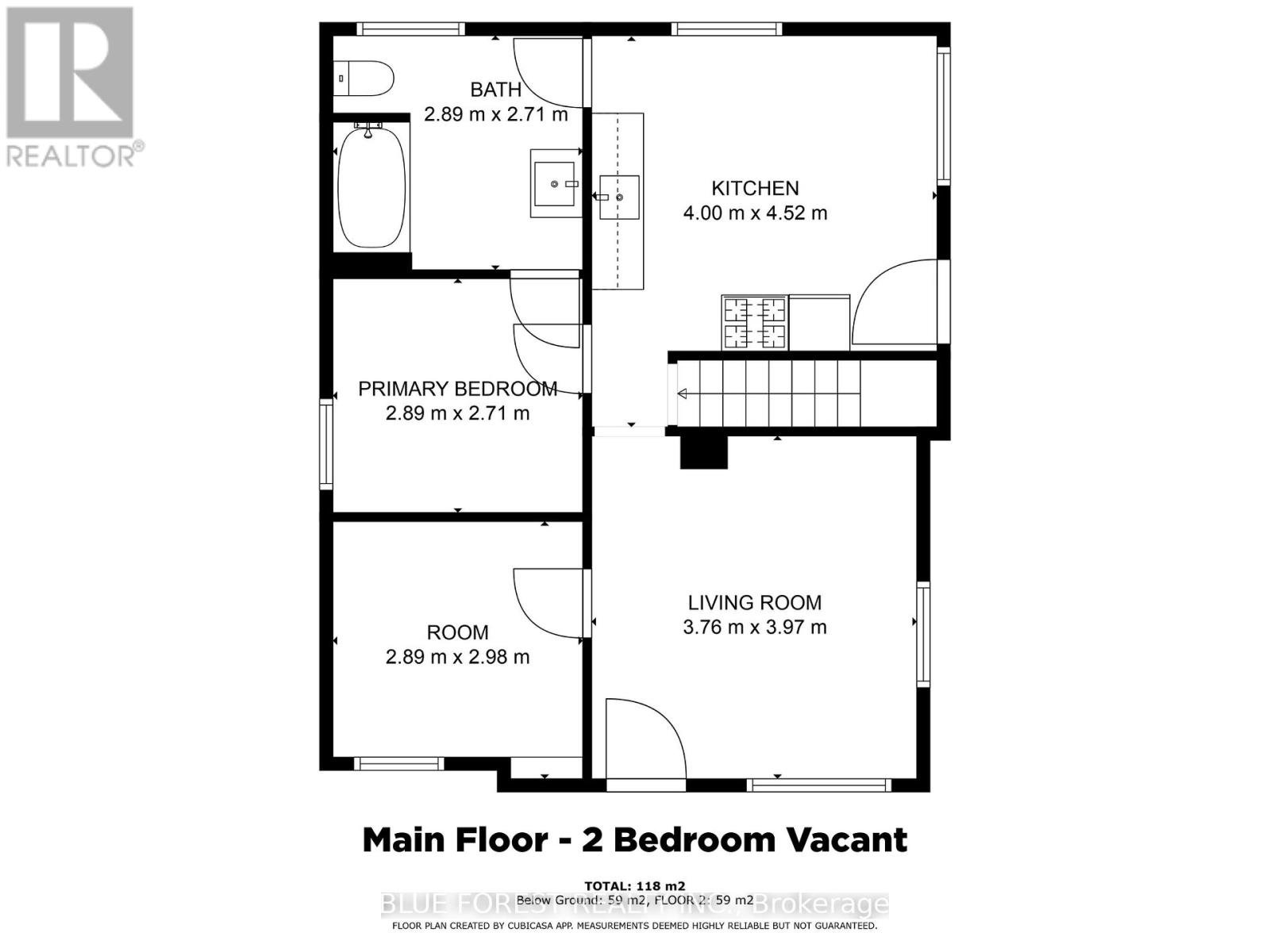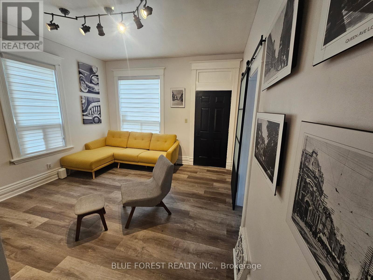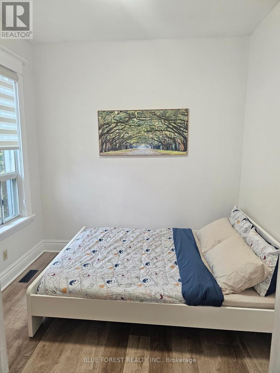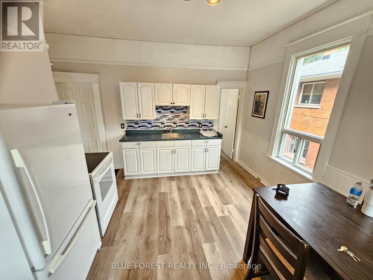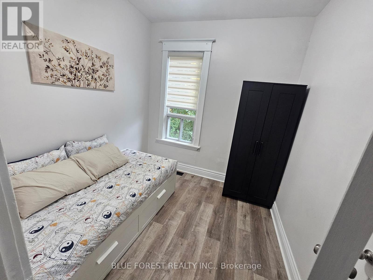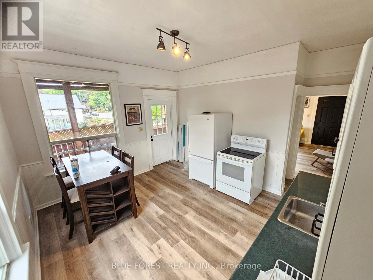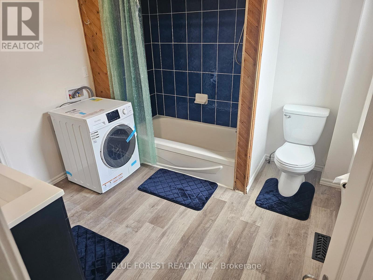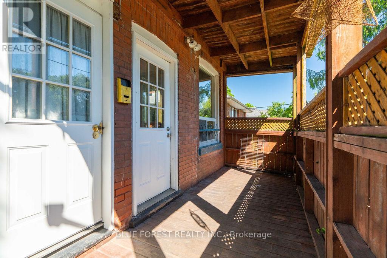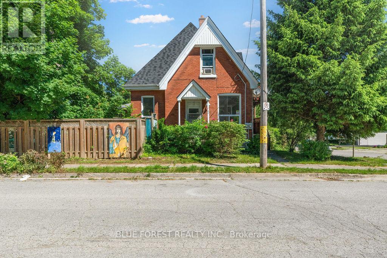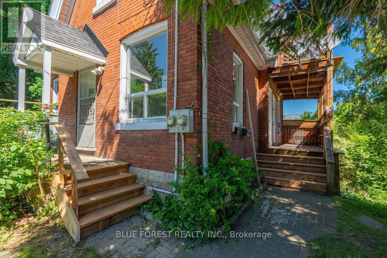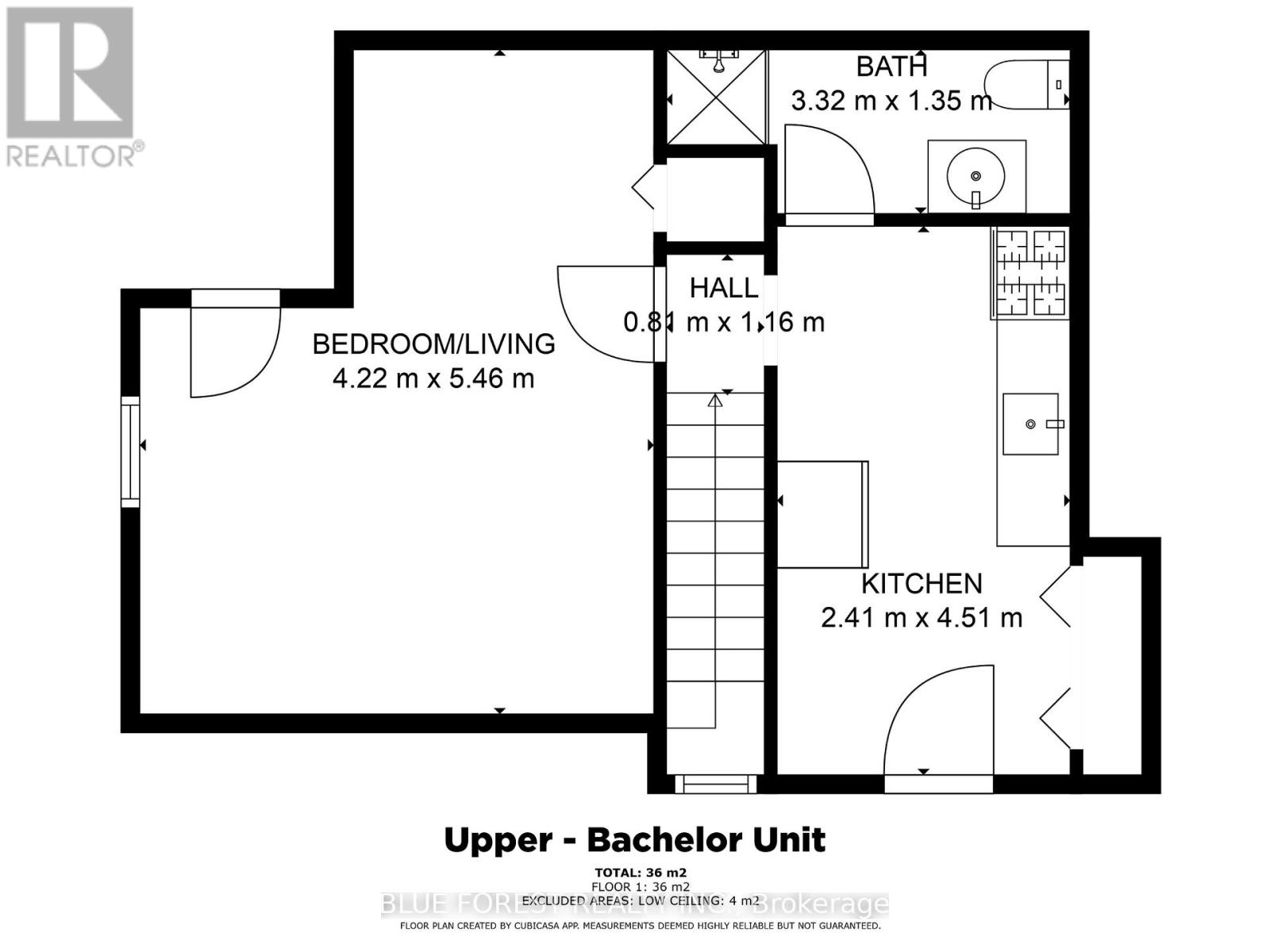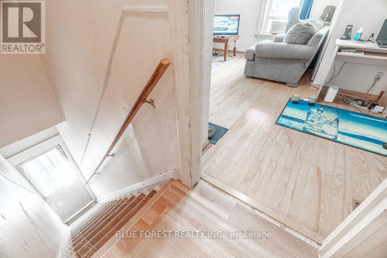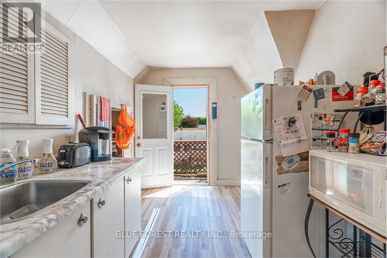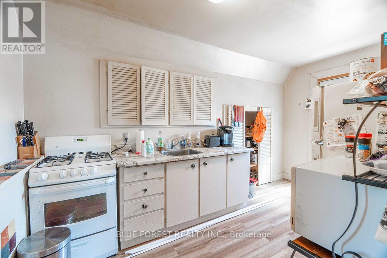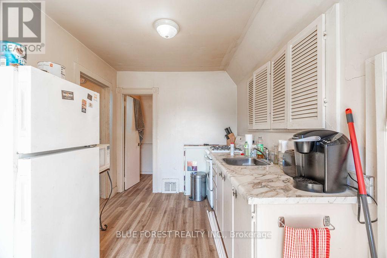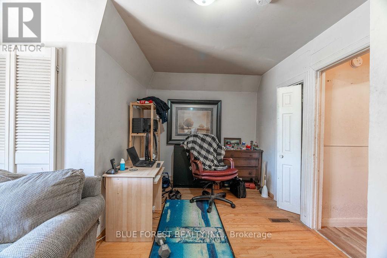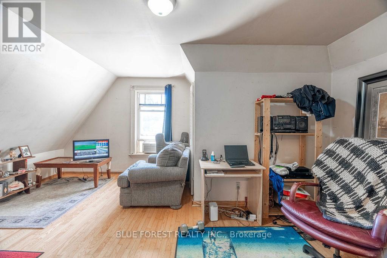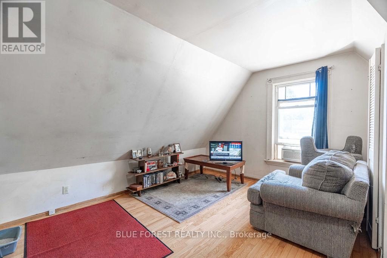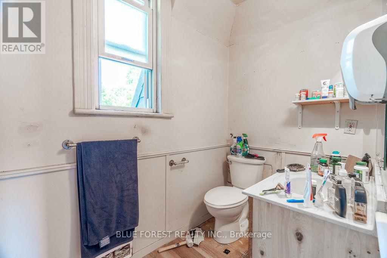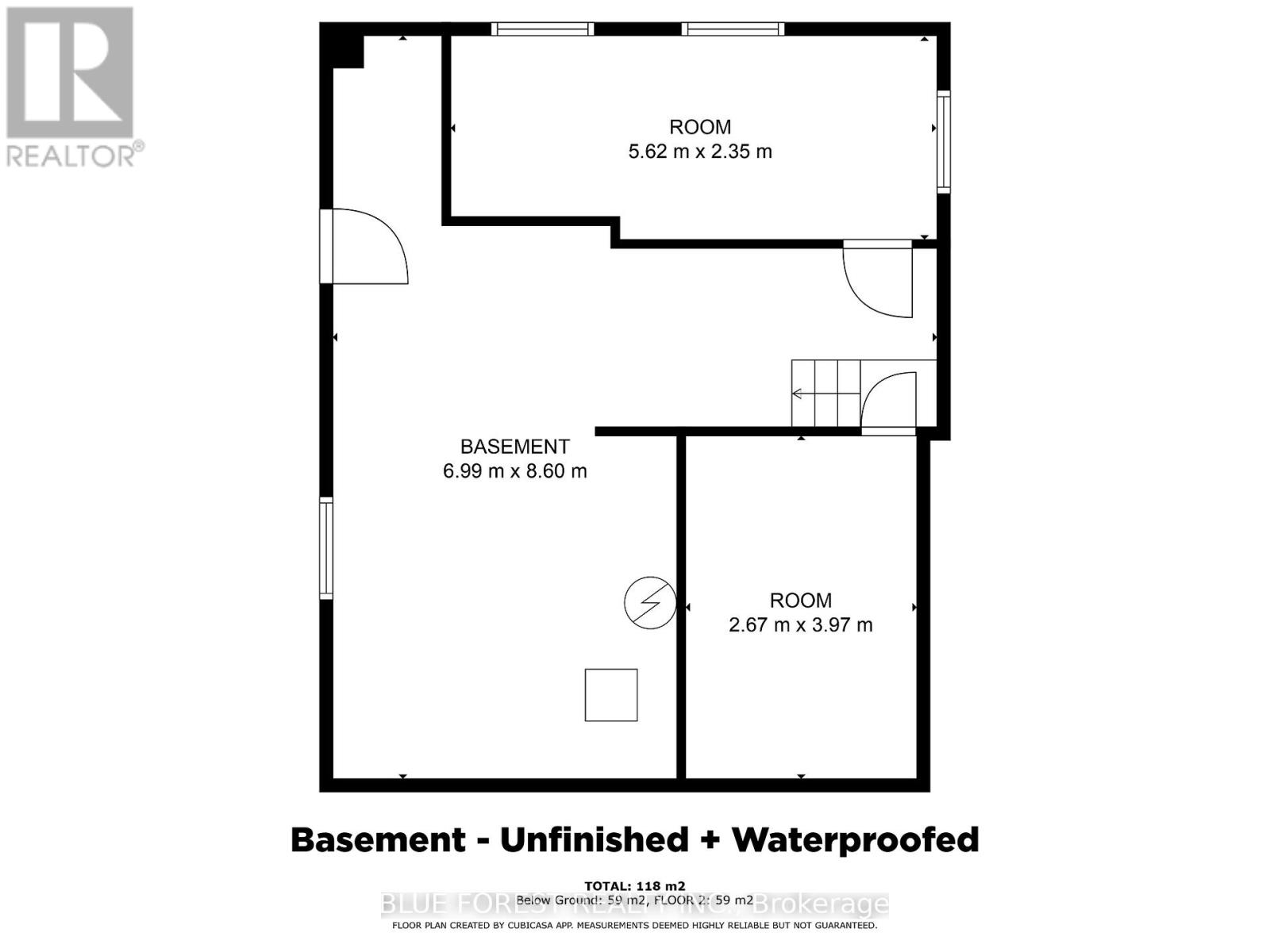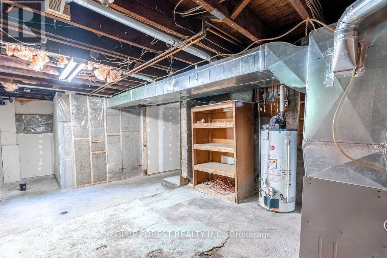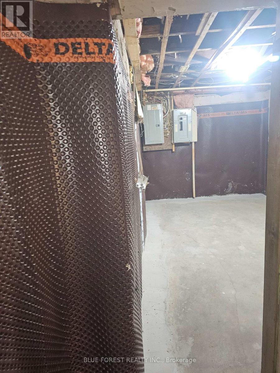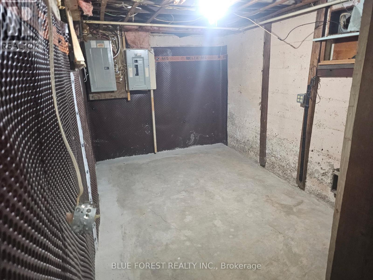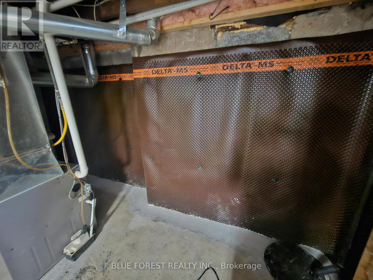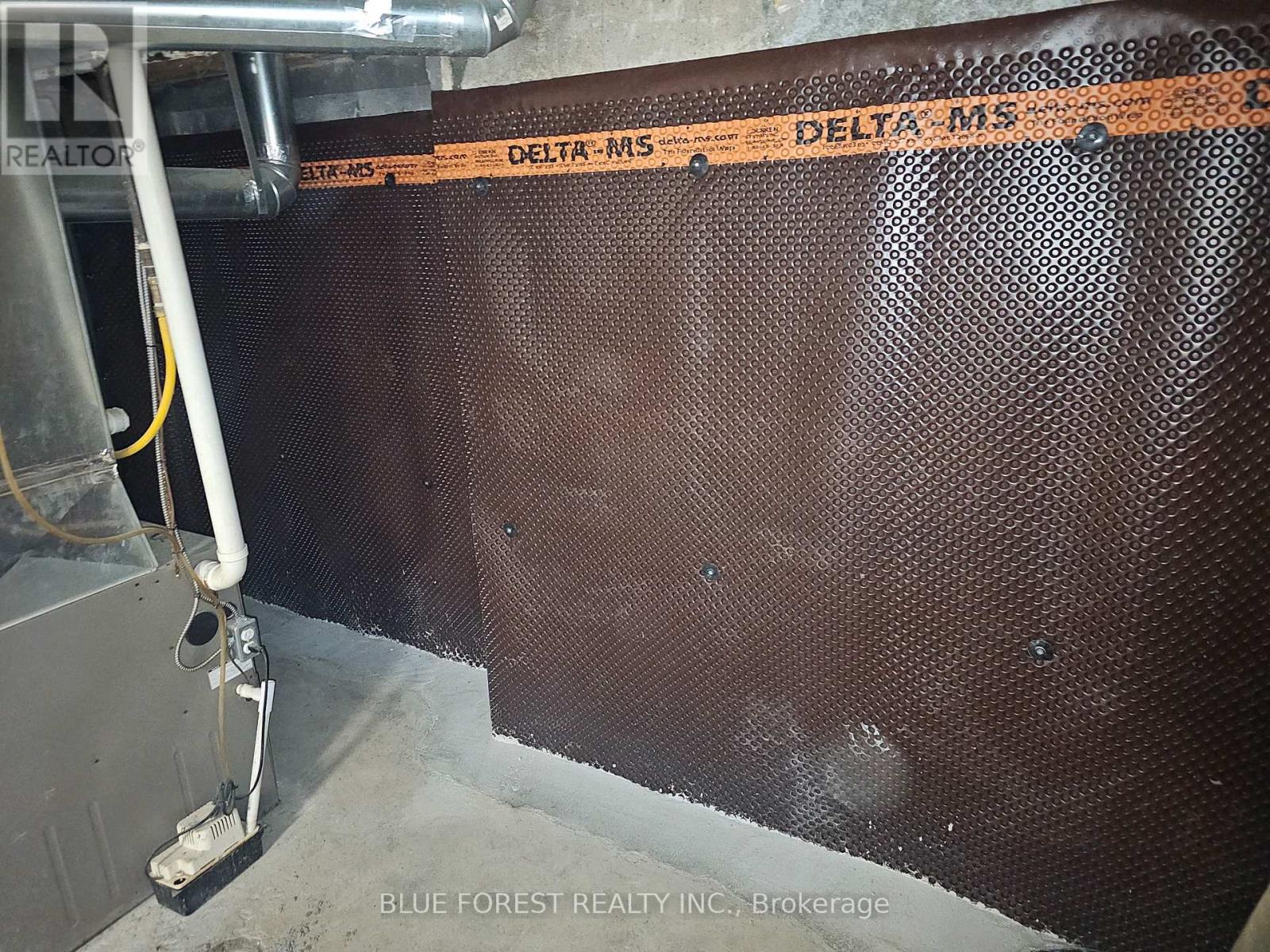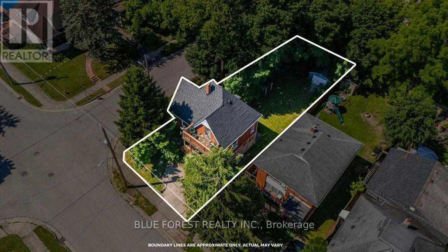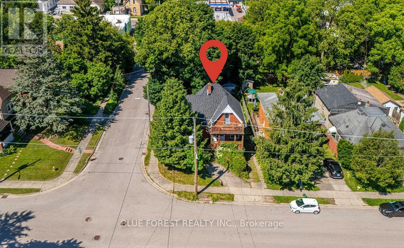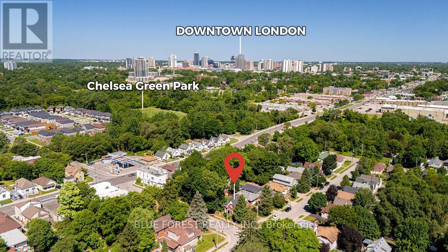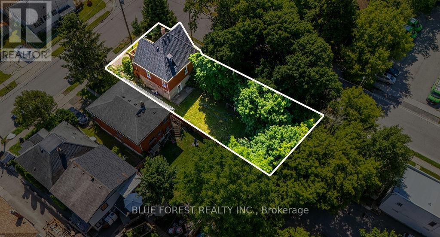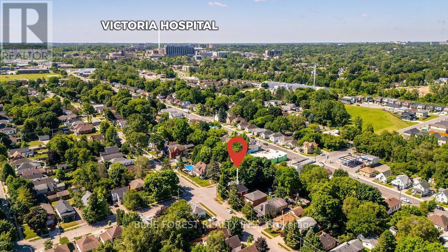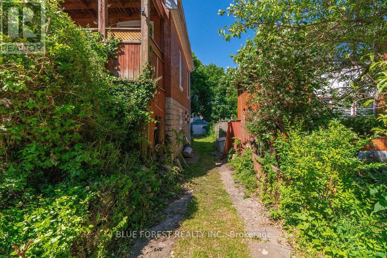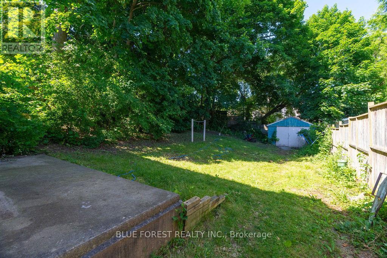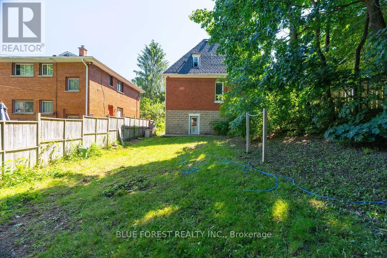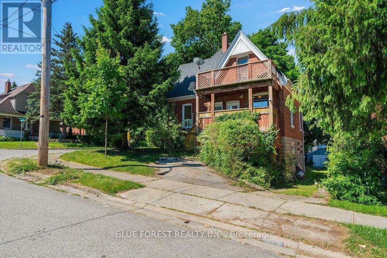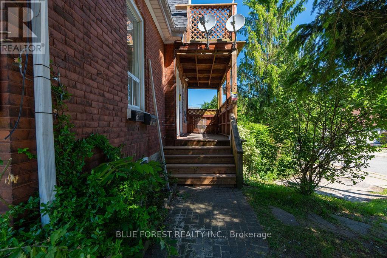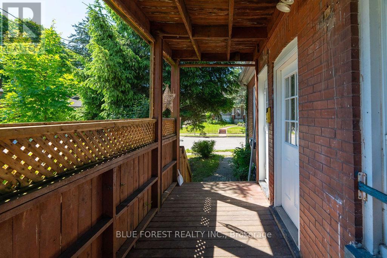42 Terrace Street London South, Ontario N5Z 2X4
$429,000
This licensed duplex offers the perfect setup for house hacking - live in one unit and let the rental income offset your mortgage. The spacious 2-bedroom main floor unit is vacant, move-in ready, and freshly updated with brand-new flooring throughout, a stylish accent wall with an electric fireplace, a frosted sliding barn door, and modern window coverings. It even features a new all-in-one washer/dryer and smart thermostat for added convenience. The main floor can also be sold fully furnished - complete with beds, couches, artwork, TV, and a security system - making this a true turnkey option.The upper bachelor unit and garage are already leased, providing steady income from day one. The basement has been professionally interior waterproofed and includes a new sump pump with warranty, offering peace of mind and potential for added value with future finishing.Located on a corner lot with two parking spaces, a large backyard, and close proximity to Victoria Hospital, transit, and major amenities, this property combines comfort, income potential, and smart ownership all in one. (id:53488)
Property Details
| MLS® Number | X12503730 |
| Property Type | Multi-family |
| Community Name | South I |
| Equipment Type | Water Heater |
| Parking Space Total | 2 |
| Rental Equipment Type | Water Heater |
Building
| Bathroom Total | 2 |
| Bedrooms Above Ground | 3 |
| Bedrooms Total | 3 |
| Appliances | Dryer, Two Stoves, Washer, Two Refrigerators |
| Basement Development | Unfinished |
| Basement Features | Separate Entrance |
| Basement Type | N/a, N/a (unfinished) |
| Cooling Type | None |
| Exterior Finish | Brick |
| Foundation Type | Unknown |
| Heating Fuel | Natural Gas |
| Heating Type | Forced Air |
| Stories Total | 2 |
| Size Interior | 1,100 - 1,500 Ft2 |
| Type | Duplex |
| Utility Water | Municipal Water |
Parking
| No Garage |
Land
| Acreage | No |
| Sewer | Sanitary Sewer |
| Size Depth | 40 Ft |
| Size Frontage | 125 Ft |
| Size Irregular | 125 X 40 Ft |
| Size Total Text | 125 X 40 Ft |
| Zoning Description | R2-2 |
Rooms
| Level | Type | Length | Width | Dimensions |
|---|---|---|---|---|
| Second Level | Living Room | 5.46 m | 4.22 m | 5.46 m x 4.22 m |
| Second Level | Kitchen | 4.51 m | 2.41 m | 4.51 m x 2.41 m |
| Main Level | Living Room | 3.97 m | 3.76 m | 3.97 m x 3.76 m |
| Main Level | Kitchen | 4.52 m | 4 m | 4.52 m x 4 m |
| Main Level | Bathroom | 2.89 m | 2.71 m | 2.89 m x 2.71 m |
| Main Level | Bedroom | 2.89 m | 2.71 m | 2.89 m x 2.71 m |
| Main Level | Bedroom 2 | 2.98 m | 2.89 m | 2.98 m x 2.89 m |
| Ground Level | Other | 5.62 m | 2.35 m | 5.62 m x 2.35 m |
| Ground Level | Other | 3.97 m | 2.67 m | 3.97 m x 2.67 m |
https://www.realtor.ca/real-estate/29060956/42-terrace-street-london-south-south-i-south-i
Contact Us
Contact us for more information
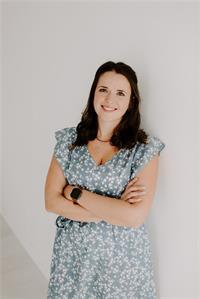
Taylor Ivany
Salesperson
(519) 614-0405
www.realtorsinlondon.ca/
www.facebook.com/realtorsinlondon
931 Oxford Street East
London, Ontario N5Y 3K1
(519) 649-1888
(519) 649-1888
www.soldbyblue.ca/
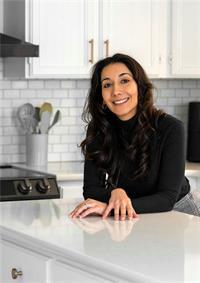
Lara Cutler
Salesperson
realtorsinlondon.ca/
www.instagram.com/lara.cutler/
931 Oxford Street East
London, Ontario N5Y 3K1
(519) 649-1888
(519) 649-1888
www.soldbyblue.ca/
Contact Melanie & Shelby Pearce
Sales Representative for Royal Lepage Triland Realty, Brokerage
YOUR LONDON, ONTARIO REALTOR®

Melanie Pearce
Phone: 226-268-9880
You can rely on us to be a realtor who will advocate for you and strive to get you what you want. Reach out to us today- We're excited to hear from you!

Shelby Pearce
Phone: 519-639-0228
CALL . TEXT . EMAIL
Important Links
MELANIE PEARCE
Sales Representative for Royal Lepage Triland Realty, Brokerage
© 2023 Melanie Pearce- All rights reserved | Made with ❤️ by Jet Branding
